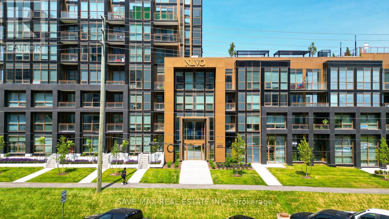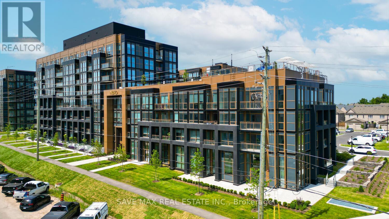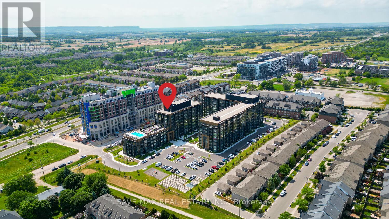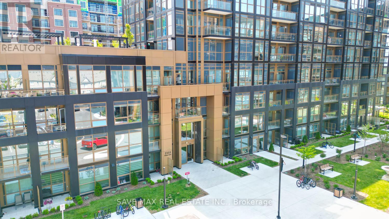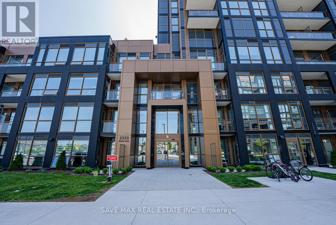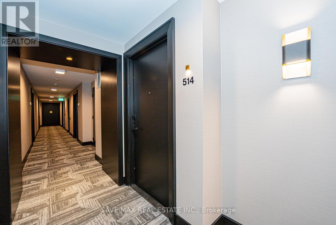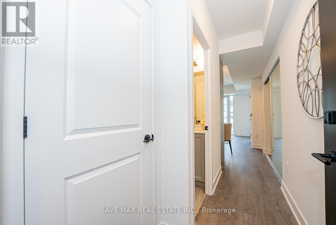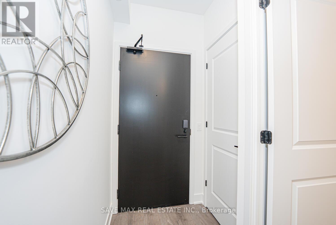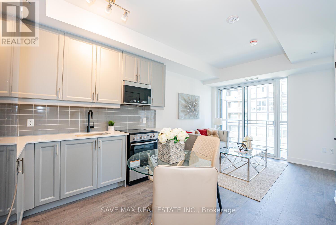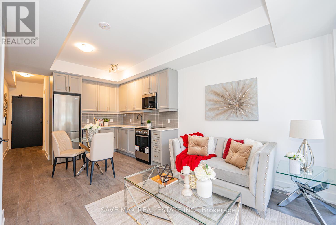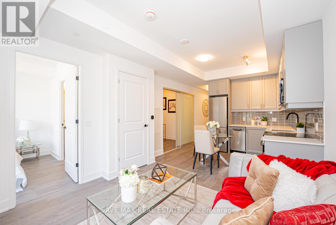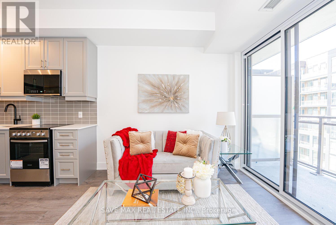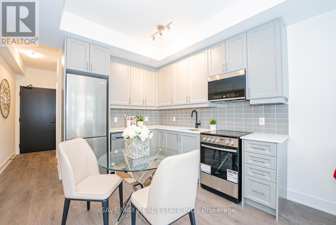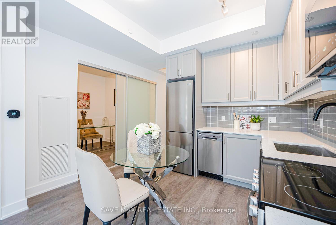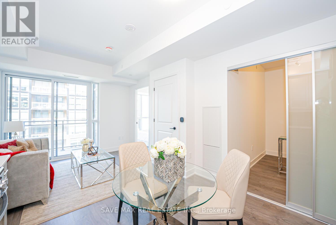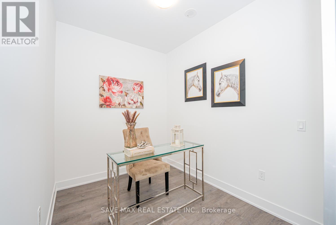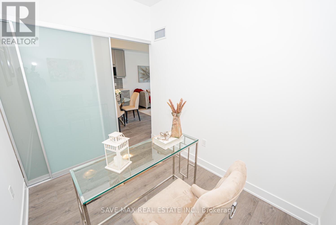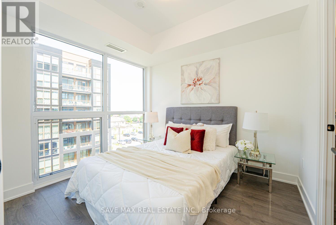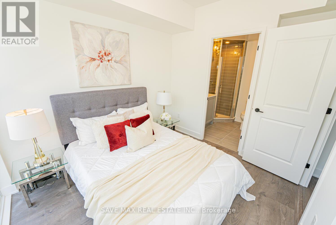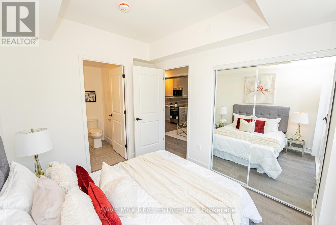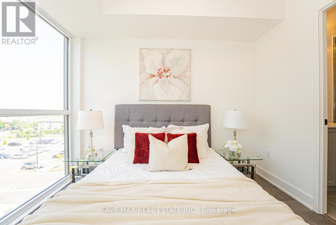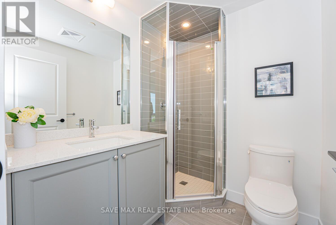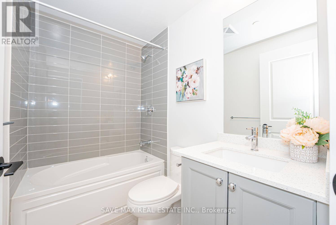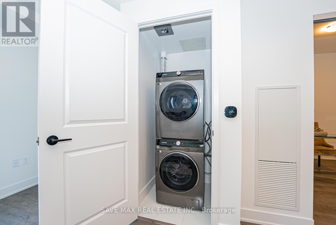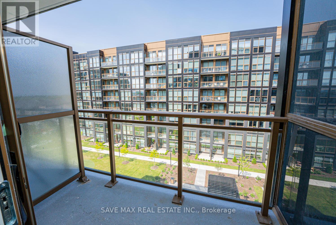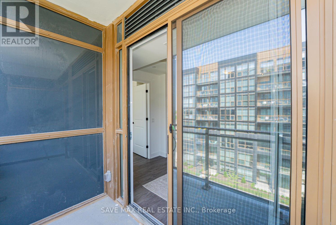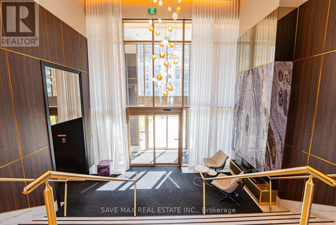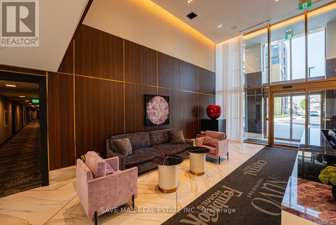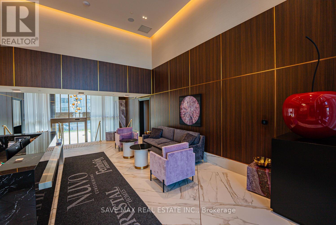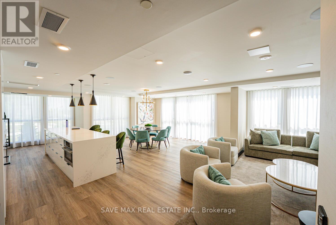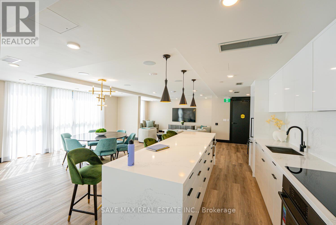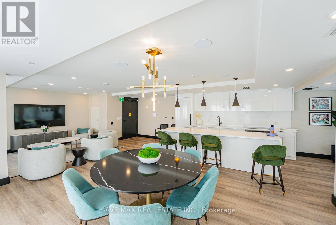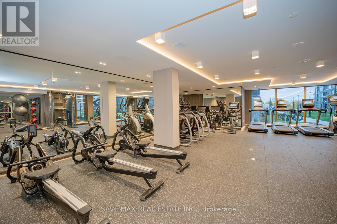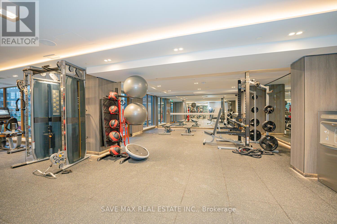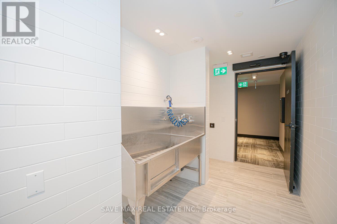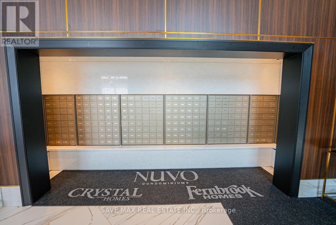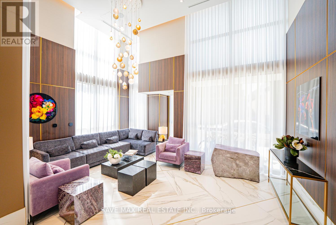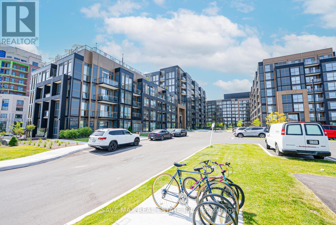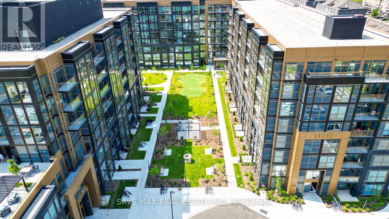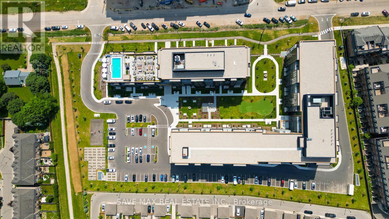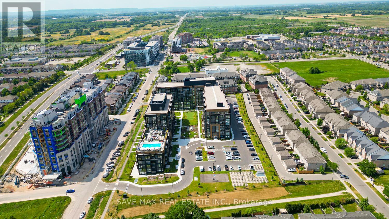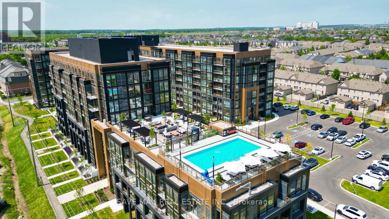514 - 2333 Khalsa Gate Oakville, Ontario L6M 0X7
$499,000Maintenance, Common Area Maintenance, Insurance, Parking
$500 Monthly
Maintenance, Common Area Maintenance, Insurance, Parking
$500 MonthlyMove-In Ready 2-Bedroom Condo in Prime Oakville Location! Beautiful and never-lived-in 1bed+den, 2-bathroom condo available in one of Oakvilles most desirable communities. This brand new unit offers a smart layout with quality finishes throughout. The building includes excellent amenities: a stylish party room, chefs kitchen spaces, a rooftop pool, fitness center, and secure building access with professional management.Conveniently located just minutes from QEW, Highway 407, and Bronte GO Stationperfect for commuters. Close to Oakville Trafalgar Hospital, parks, schools, shops, and dining.Ideal for first-time buyers, professionals, or investors. A great opportunity to own in a growing and sought-after area. Move in today! (id:60083)
Property Details
| MLS® Number | W12232727 |
| Property Type | Single Family |
| Community Name | 1019 - WM Westmount |
| Amenities Near By | Hospital, Park, Public Transit, Schools |
| Community Features | Pet Restrictions |
| Features | Ravine, Balcony, Carpet Free, In Suite Laundry |
| Parking Space Total | 1 |
| Pool Type | Outdoor Pool |
Building
| Bathroom Total | 2 |
| Bedrooms Above Ground | 1 |
| Bedrooms Below Ground | 1 |
| Bedrooms Total | 2 |
| Age | 0 To 5 Years |
| Amenities | Security/concierge, Exercise Centre, Party Room, Visitor Parking, Storage - Locker |
| Appliances | Dishwasher, Dryer, Microwave, Stove, Washer, Refrigerator |
| Cooling Type | Central Air Conditioning |
| Exterior Finish | Brick, Concrete |
| Heating Fuel | Natural Gas |
| Heating Type | Forced Air |
| Size Interior | 600 - 699 Ft2 |
| Type | Apartment |
Parking
| Underground | |
| Garage |
Land
| Acreage | No |
| Land Amenities | Hospital, Park, Public Transit, Schools |
Rooms
| Level | Type | Length | Width | Dimensions |
|---|---|---|---|---|
| Main Level | Living Room | 3.35 m | 4.57 m | 3.35 m x 4.57 m |
| Main Level | Den | 2.13 m | 2.13 m | 2.13 m x 2.13 m |
| Main Level | Bedroom 2 | 3.35 m | 3.65 m | 3.35 m x 3.65 m |
Contact Us
Contact us for more information
Reet Babrah
Salesperson
1550 Enterprise Rd #305
Mississauga, Ontario L4W 4P4
(905) 459-7900
(905) 216-7820
www.savemax.ca/
www.facebook.com/SaveMaxRealEstate/
www.linkedin.com/company/9374396?trk=tyah&trkInfo=clickedVertical%3Acompany%2CclickedEntityI
twitter.com/SaveMaxRealty

