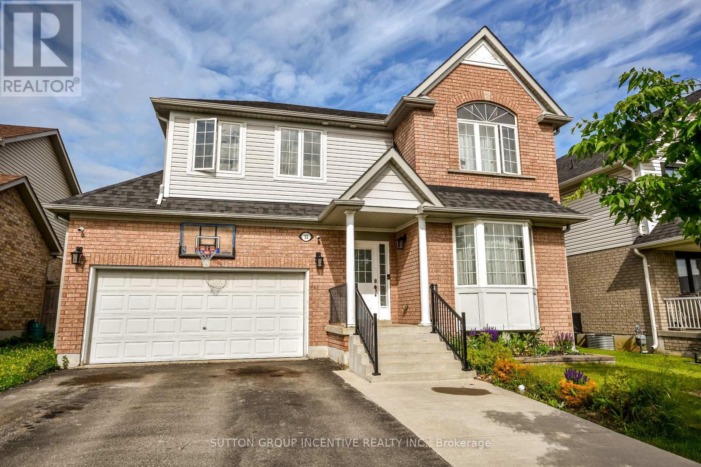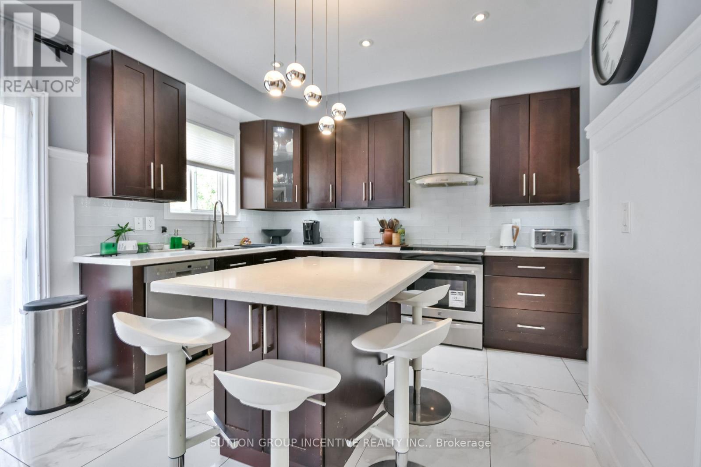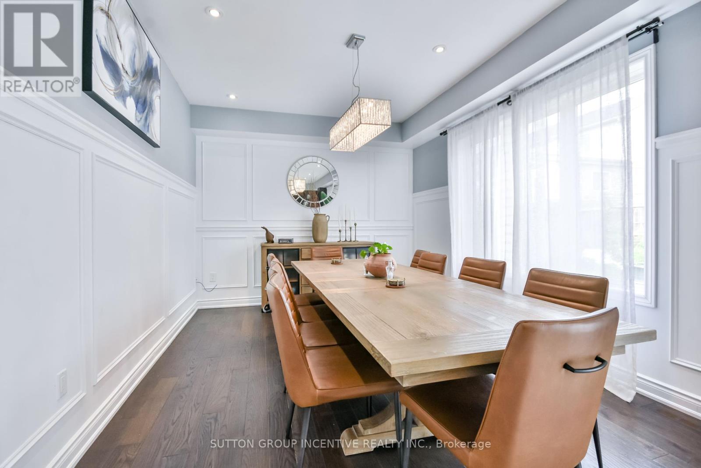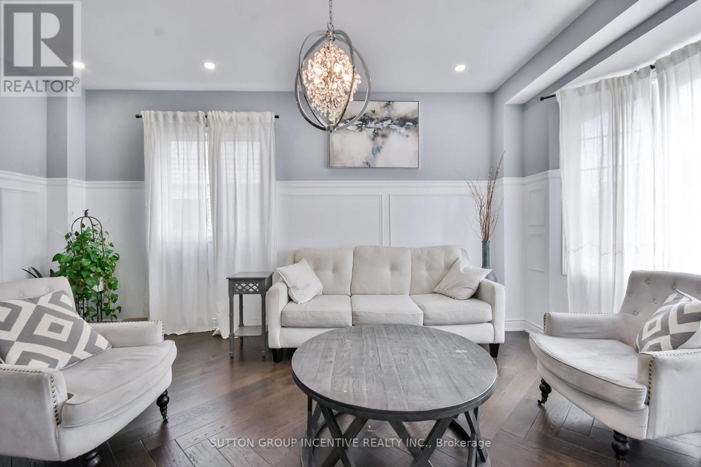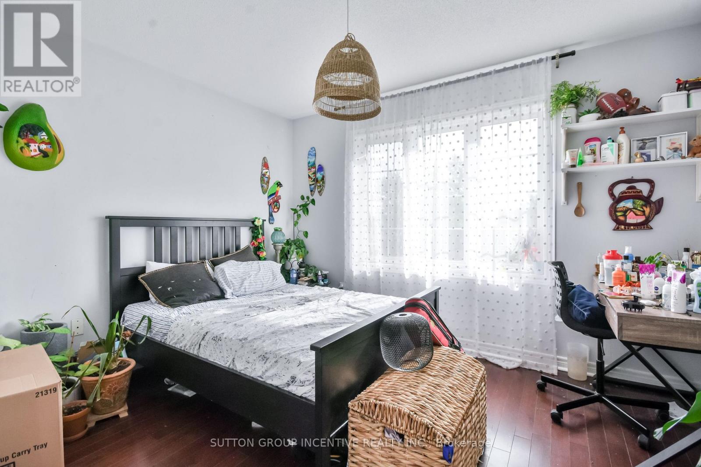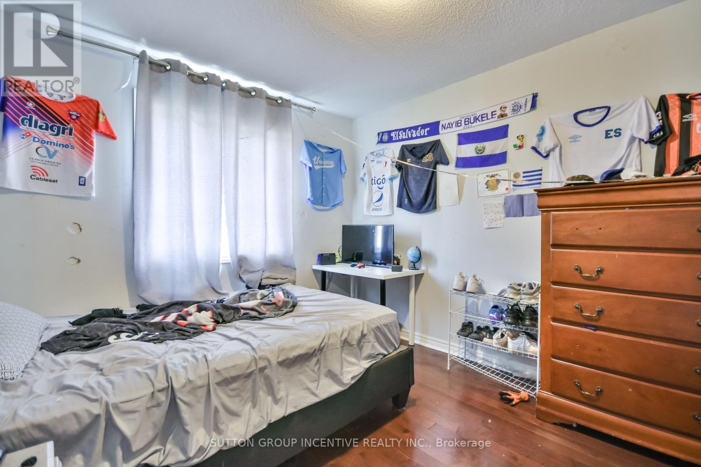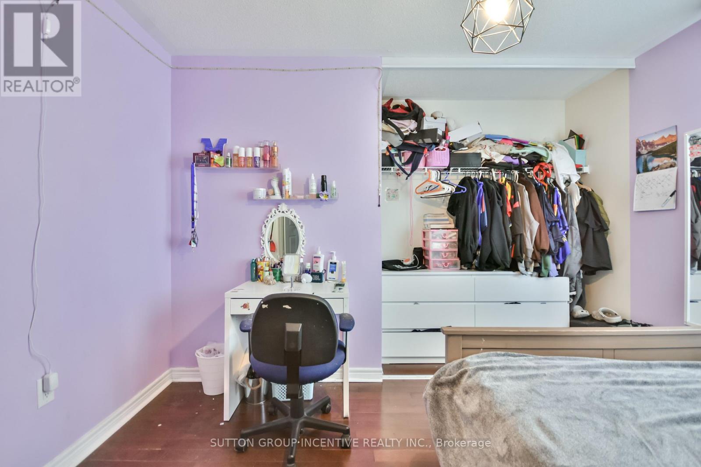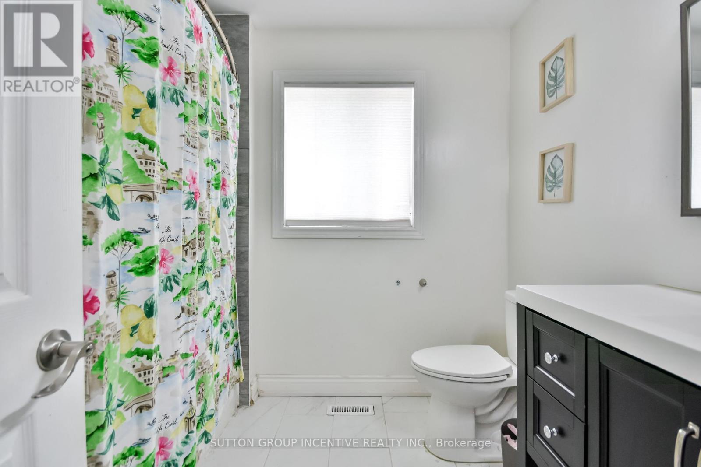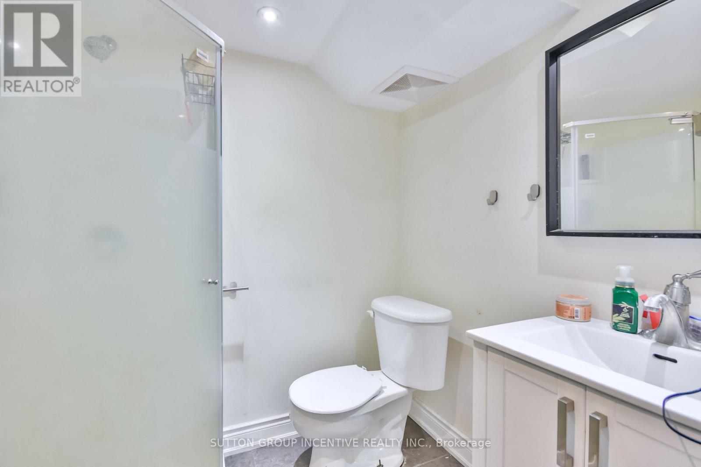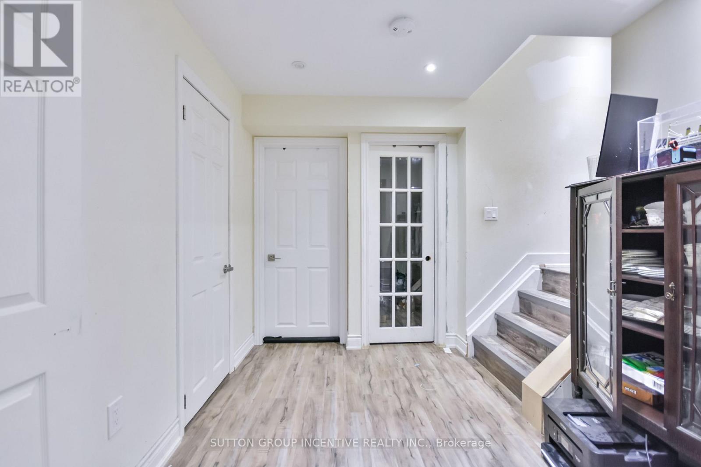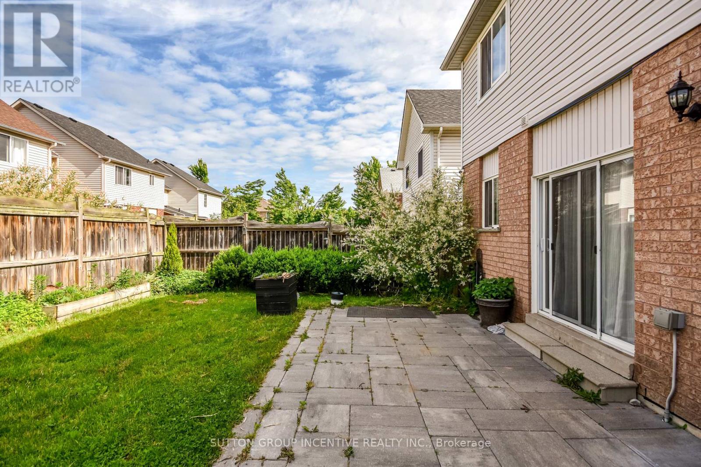52 Elmbrook Drive Barrie, Ontario L4N 0Z1
4 Bedroom
3 Bathroom
1,500 - 2,000 ft2
Central Air Conditioning
Forced Air
$899,000
Find yourself in this great two storey home in a terrific family neighbourhood in the newer part of Holly in Barrie's south end. Schools, parks, shopping and the community center are nearby and there is easy access to highway #400. This classic suburban four bedroom home has an open concept living room, high ceilings, 2.1 bathrooms and a fenced yard. Check out the photos and then check out the house. This might be the One ! (id:60083)
Property Details
| MLS® Number | S12242635 |
| Property Type | Single Family |
| Community Name | 400 West |
| Features | Sump Pump |
| Parking Space Total | 4 |
Building
| Bathroom Total | 3 |
| Bedrooms Above Ground | 4 |
| Bedrooms Total | 4 |
| Appliances | Dishwasher, Dryer, Stove, Refrigerator |
| Basement Development | Partially Finished |
| Basement Type | N/a (partially Finished) |
| Construction Style Attachment | Detached |
| Cooling Type | Central Air Conditioning |
| Exterior Finish | Brick |
| Foundation Type | Concrete |
| Half Bath Total | 1 |
| Heating Fuel | Natural Gas |
| Heating Type | Forced Air |
| Stories Total | 2 |
| Size Interior | 1,500 - 2,000 Ft2 |
| Type | House |
| Utility Water | Municipal Water |
Parking
| Attached Garage | |
| Garage |
Land
| Acreage | No |
| Sewer | Sanitary Sewer |
| Size Depth | 82 Ft |
| Size Frontage | 45 Ft ,10 In |
| Size Irregular | 45.9 X 82 Ft |
| Size Total Text | 45.9 X 82 Ft |
Rooms
| Level | Type | Length | Width | Dimensions |
|---|---|---|---|---|
| Second Level | Bedroom | 3.86 m | 5.03 m | 3.86 m x 5.03 m |
| Second Level | Bedroom | 3.05 m | 3.53 m | 3.05 m x 3.53 m |
| Second Level | Bedroom | 3.05 m | 3.51 m | 3.05 m x 3.51 m |
| Second Level | Bedroom | 3.35 m | 3.63 m | 3.35 m x 3.63 m |
| Second Level | Bathroom | Measurements not available | ||
| Second Level | Bathroom | Measurements not available | ||
| Basement | Recreational, Games Room | 3.66 m | 5.49 m | 3.66 m x 5.49 m |
| Main Level | Kitchen | 3.35 m | 4.75 m | 3.35 m x 4.75 m |
| Main Level | Family Room | 3.33 m | 4.55 m | 3.33 m x 4.55 m |
| Main Level | Living Room | 3.48 m | 5.21 m | 3.48 m x 5.21 m |
| Main Level | Bathroom | Measurements not available |
https://www.realtor.ca/real-estate/28515087/52-elmbrook-drive-barrie-0-west-400-west
Contact Us
Contact us for more information
Ken Davenport
Salesperson
Sutton Group Incentive Realty Inc.
241 Minet's Point Road, 100153
Barrie, Ontario L4N 4C4
241 Minet's Point Road, 100153
Barrie, Ontario L4N 4C4
(705) 739-1300

