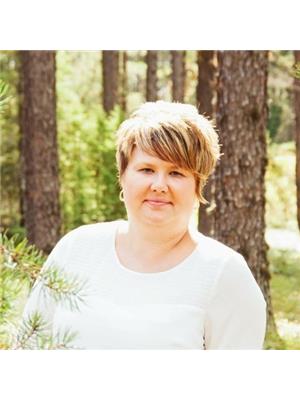52 Huron Road Cochrane, Ontario P0L 1C0
$309,900
This charming 3-bedroom home is a solid choice for first-time buyers or those looking to downsize. Enjoy a bright, light-filled kitchen, a 4-piece main bath, and cozy living room all on the main floor. The lower level features a spacious den with walk-in closet, a 3-piece bath with convenient laundry, and a generous rec room perfect for entertaining or relaxing. The standout feature? A newly built 2-car 28x30 heated garage offering ample storage or workspace. The newly fenced yard adds privacy and space for pets or kids to play. Located in a friendly neighborhood just steps from the local arena, this home offers warmth, convenience, and excellent value. (id:60083)
Property Details
| MLS® Number | T12228991 |
| Property Type | Single Family |
| Community Name | Cochrane |
| Community Features | Community Centre |
| Parking Space Total | 6 |
| Structure | Deck |
Building
| Bathroom Total | 2 |
| Bedrooms Above Ground | 3 |
| Bedrooms Total | 3 |
| Age | 31 To 50 Years |
| Amenities | Fireplace(s) |
| Appliances | Water Meter, Dryer, Stove, Washer, Refrigerator |
| Architectural Style | Bungalow |
| Basement Development | Finished |
| Basement Type | Full (finished) |
| Construction Style Attachment | Detached |
| Cooling Type | Central Air Conditioning |
| Exterior Finish | Aluminum Siding |
| Fireplace Present | Yes |
| Fireplace Total | 1 |
| Foundation Type | Unknown |
| Heating Fuel | Natural Gas |
| Heating Type | Forced Air |
| Stories Total | 1 |
| Size Interior | 700 - 1,100 Ft2 |
| Type | House |
| Utility Water | Municipal Water |
Parking
| Detached Garage | |
| Garage |
Land
| Acreage | No |
| Fence Type | Fenced Yard |
| Sewer | Sanitary Sewer |
| Size Depth | 100 Ft |
| Size Frontage | 80 Ft |
| Size Irregular | 80 X 100 Ft |
| Size Total Text | 80 X 100 Ft|under 1/2 Acre |
| Zoning Description | Residential |
Rooms
| Level | Type | Length | Width | Dimensions |
|---|---|---|---|---|
| Basement | Recreational, Games Room | 6.57 m | 5.46 m | 6.57 m x 5.46 m |
| Basement | Den | 4.03 m | 3.83 m | 4.03 m x 3.83 m |
| Basement | Bathroom | 2.61 m | 2.25 m | 2.61 m x 2.25 m |
| Main Level | Kitchen | 5.38 m | 3.41 m | 5.38 m x 3.41 m |
| Main Level | Living Room | 4.57 m | 3.43 m | 4.57 m x 3.43 m |
| Main Level | Primary Bedroom | 3.44 m | 3.32 m | 3.44 m x 3.32 m |
| Main Level | Bedroom | 2.92 m | 2.44 m | 2.92 m x 2.44 m |
| Main Level | Bedroom 2 | 3.43 m | 2.25 m | 3.43 m x 2.25 m |
| Main Level | Bathroom | 2.39 m | 1.79 m | 2.39 m x 1.79 m |
Utilities
| Cable | Available |
| Electricity | Installed |
| Sewer | Installed |
https://www.realtor.ca/real-estate/28485505/52-huron-road-cochrane-cochrane
Contact Us
Contact us for more information

Jenna Sigouin
Salesperson
255 Algonquin Blvd. W.
Timmins, Ontario P4N 2R8
(705) 288-3834





























