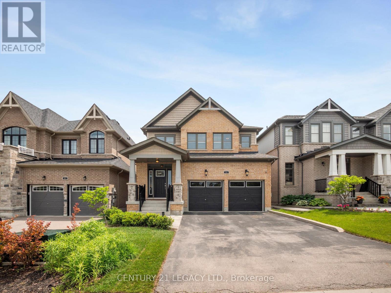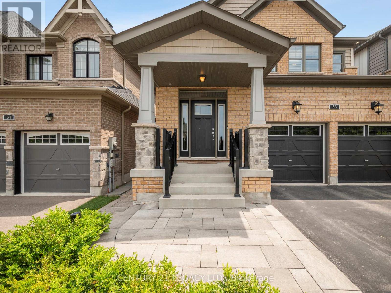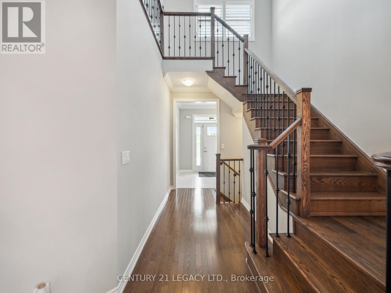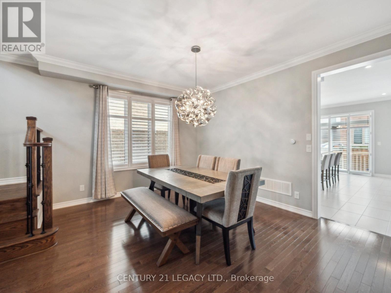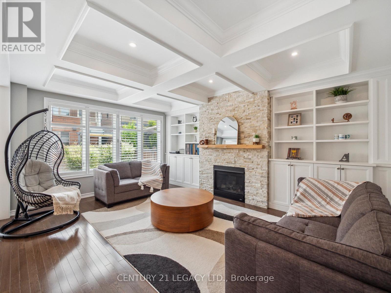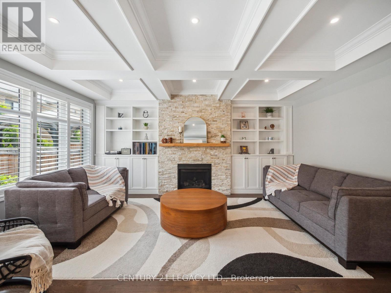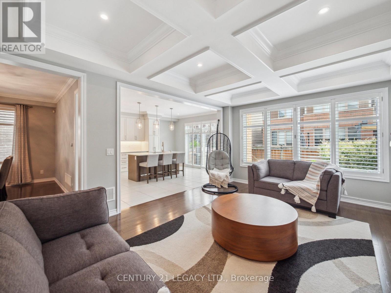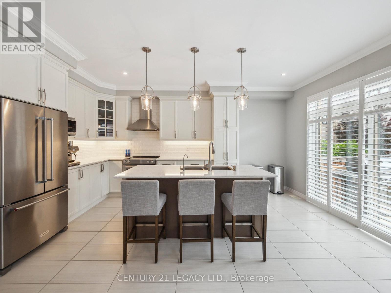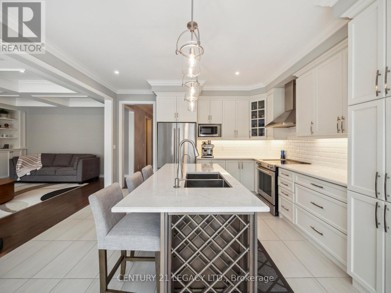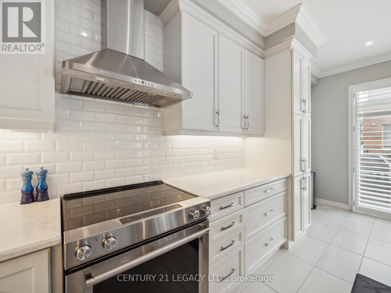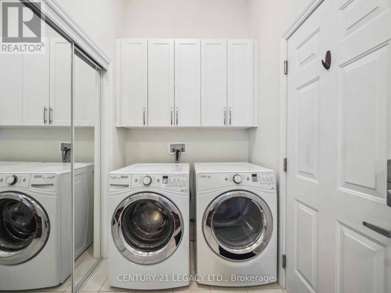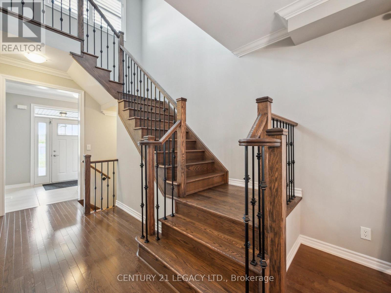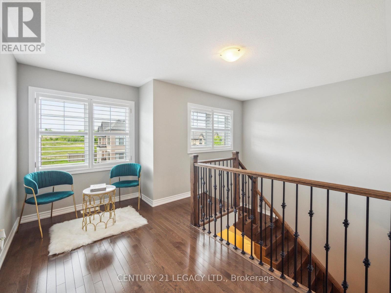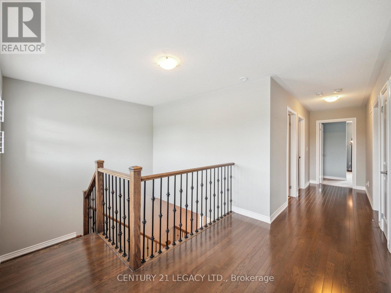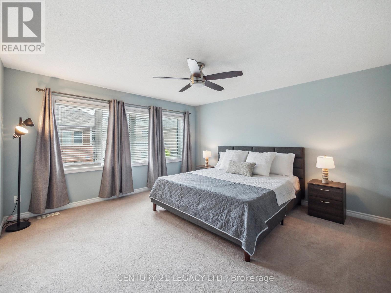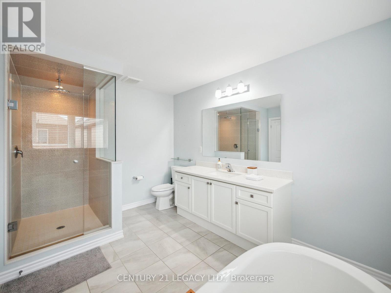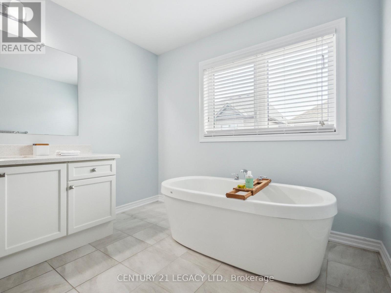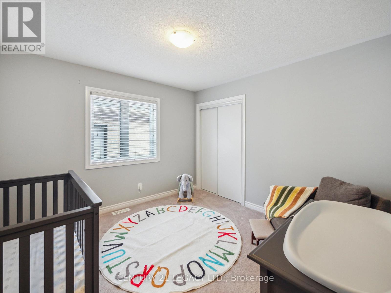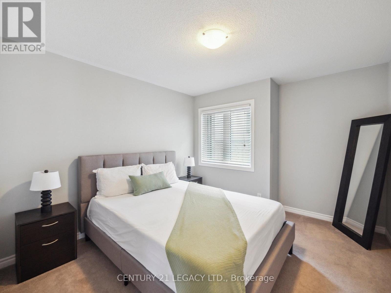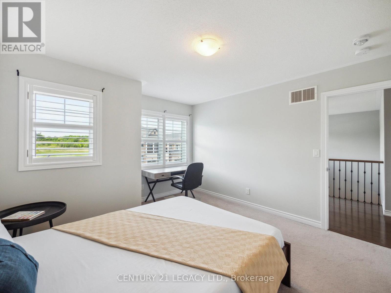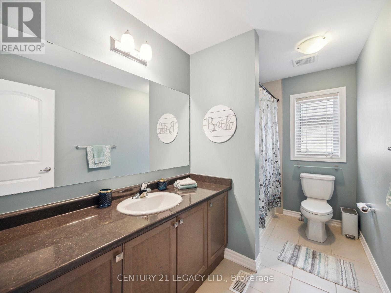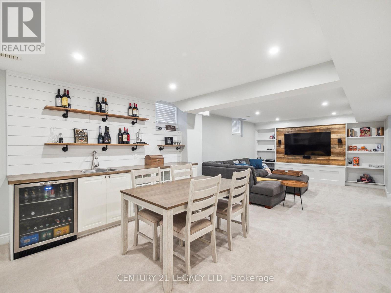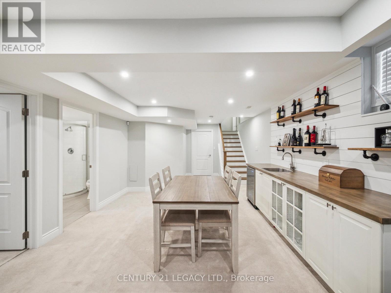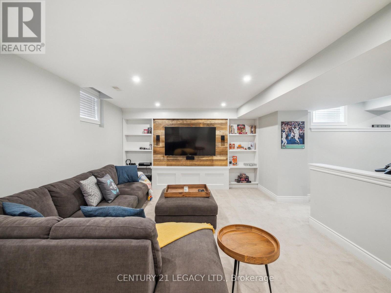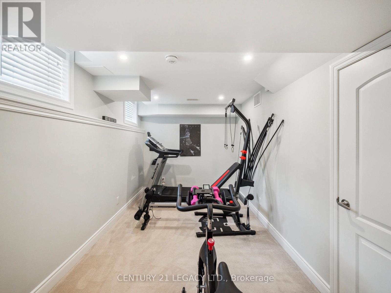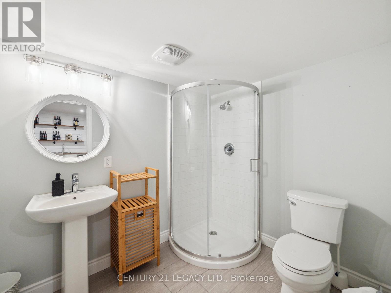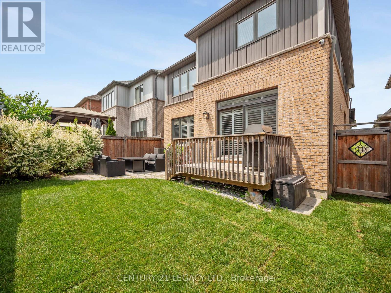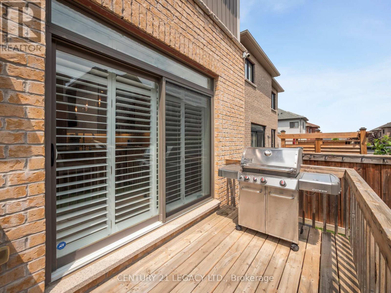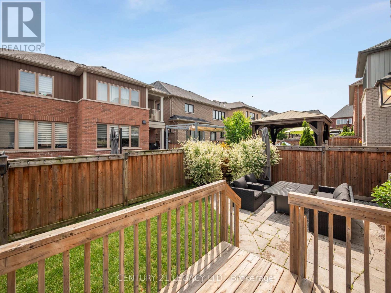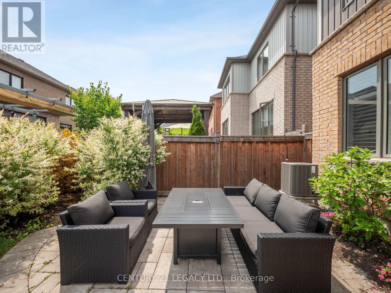53 Chessington Avenue East Gwillimbury, Ontario L9N 0R5
$1,269,000
Make yourself at Home, in this beautifully upgraded 4-bedroom, 4-bath detached home in East Gwillimbury's desirable Queensville community. You'll enjoy the warm living room, featuring a custom fireplace mantel, built-in shelving, and a stylish waffle ceiling. Unique to other homes nearby, this home features a separate formal dining room to host friends/family, or enjoy for yourself. The upgraded kitchen offers extended cabinetry, quartz countertops, high-end appliances, and a walkout to a fully landscaped backyard with professional stonework, perfect for summer. Upstairs, the primary suite includes double walk-in closets and a 5-piece ensuite with a glass shower and luxurious freestanding tub. The finished basement adds a wet bar, full entertainment area, open-concept gym or office space, plus generous storage. Stonework continues in the front yard, adding to the homes impressive curb appeal, with the added bonus of no side-walk in front! With parking for 4 cars and easy access to Highway 404, this home is everything that you want. (id:60083)
Property Details
| MLS® Number | N12228162 |
| Property Type | Single Family |
| Community Name | Queensville |
| Parking Space Total | 4 |
Building
| Bathroom Total | 4 |
| Bedrooms Above Ground | 4 |
| Bedrooms Total | 4 |
| Appliances | Dishwasher, Dryer, Microwave, Stove, Washer, Window Coverings, Refrigerator |
| Basement Development | Finished |
| Basement Type | Full (finished) |
| Construction Style Attachment | Detached |
| Cooling Type | Central Air Conditioning |
| Exterior Finish | Brick, Vinyl Siding |
| Fireplace Present | Yes |
| Fireplace Total | 1 |
| Foundation Type | Block |
| Half Bath Total | 1 |
| Heating Fuel | Natural Gas |
| Heating Type | Forced Air |
| Stories Total | 2 |
| Size Interior | 2,000 - 2,500 Ft2 |
| Type | House |
| Utility Water | Municipal Water |
Parking
| Attached Garage | |
| Garage |
Land
| Acreage | No |
| Sewer | Sanitary Sewer |
| Size Depth | 91 Ft ,10 In |
| Size Frontage | 36 Ft ,1 In |
| Size Irregular | 36.1 X 91.9 Ft |
| Size Total Text | 36.1 X 91.9 Ft |
Rooms
| Level | Type | Length | Width | Dimensions |
|---|---|---|---|---|
| Second Level | Primary Bedroom | 5.33 m | 4.6 m | 5.33 m x 4.6 m |
| Second Level | Bedroom 2 | 3.67 m | 4.01 m | 3.67 m x 4.01 m |
| Second Level | Bedroom 3 | 3.67 m | 3.2 m | 3.67 m x 3.2 m |
| Second Level | Bedroom 4 | 3.37 m | 3.36 m | 3.37 m x 3.36 m |
| Main Level | Dining Room | 4.29 m | 3.77 m | 4.29 m x 3.77 m |
| Main Level | Living Room | 4.13 m | 5.4 m | 4.13 m x 5.4 m |
| Main Level | Kitchen | 4.29 m | 5.28 m | 4.29 m x 5.28 m |
Contact Us
Contact us for more information
Pritesh Parekh
Salesperson
7461 Pacific Circle
Mississauga, Ontario L5T 2A4
(905) 672-2200
(905) 672-2201

