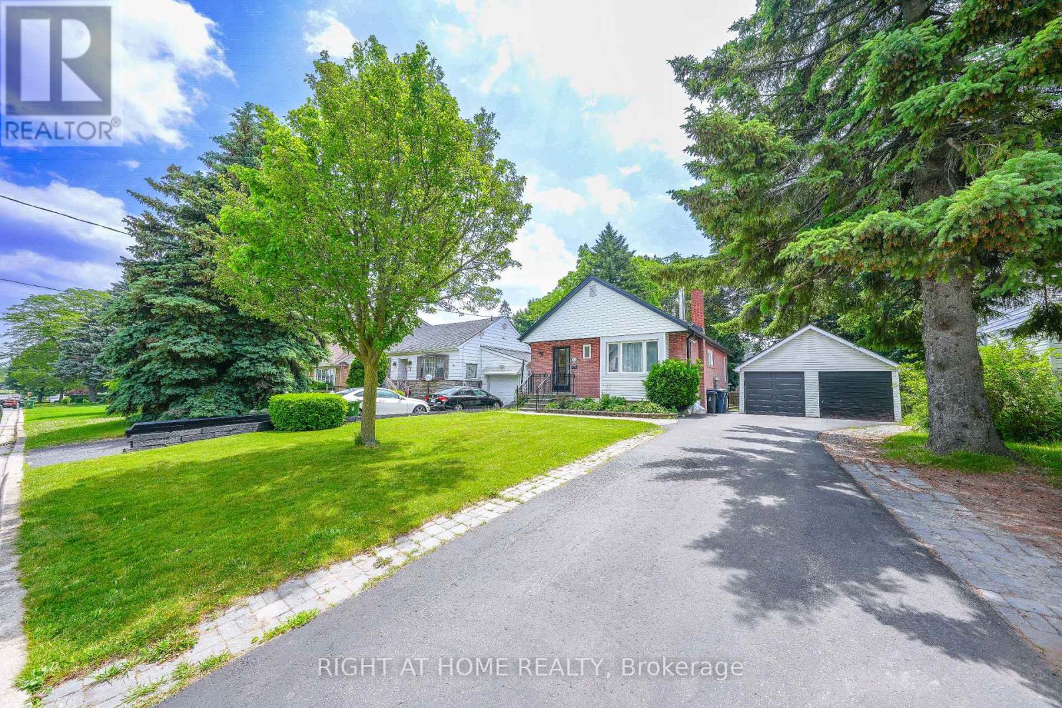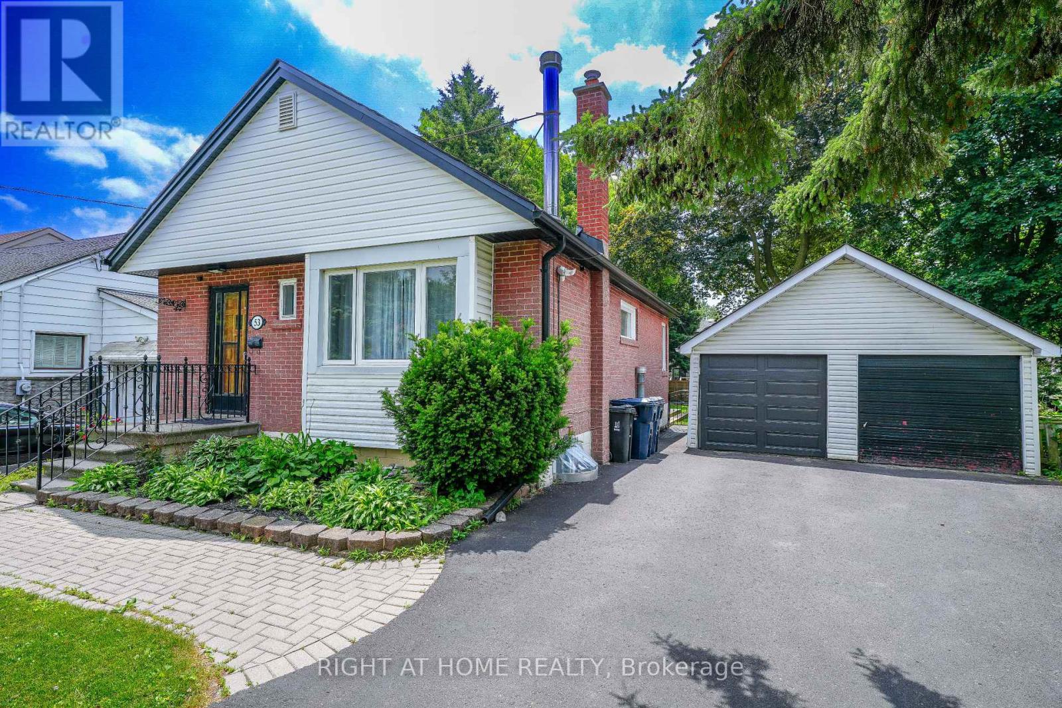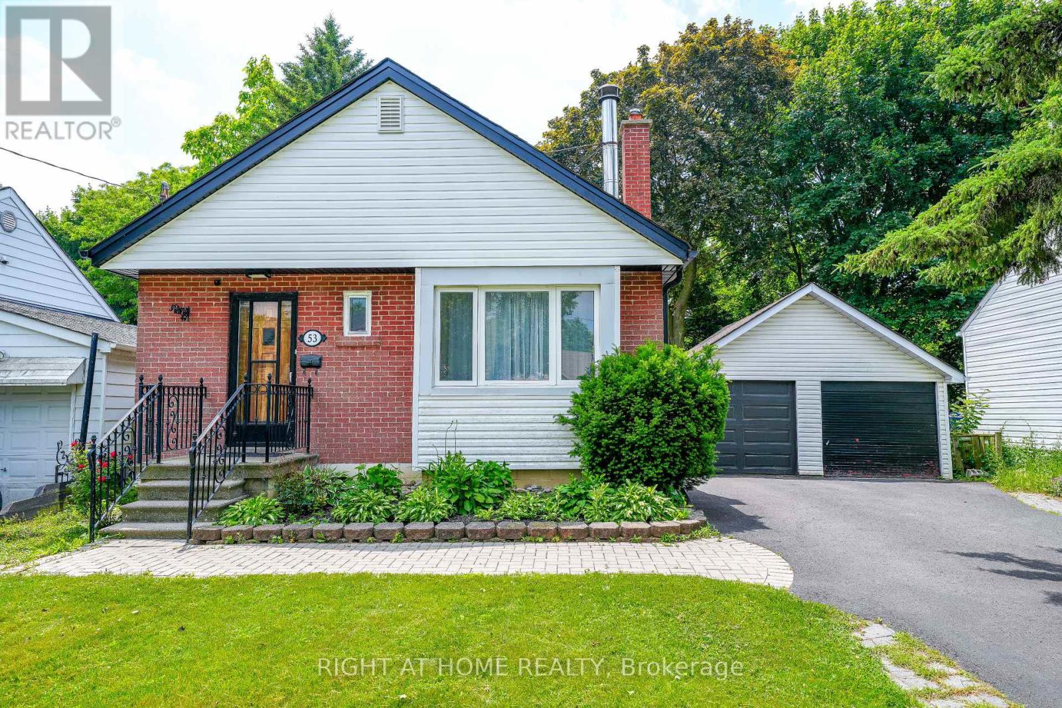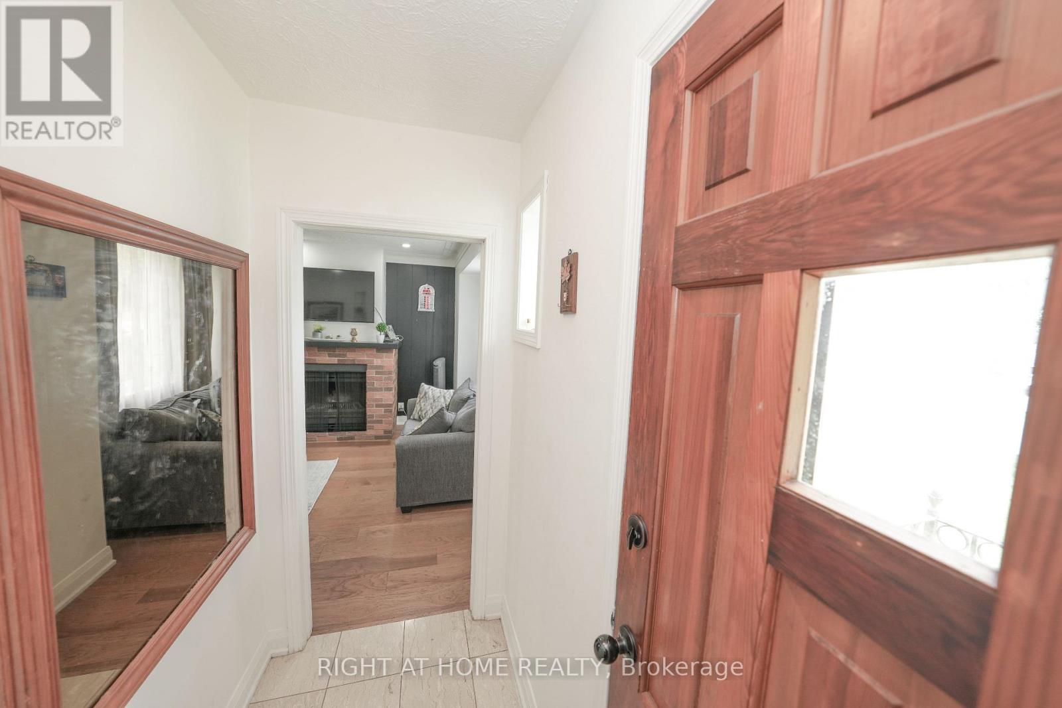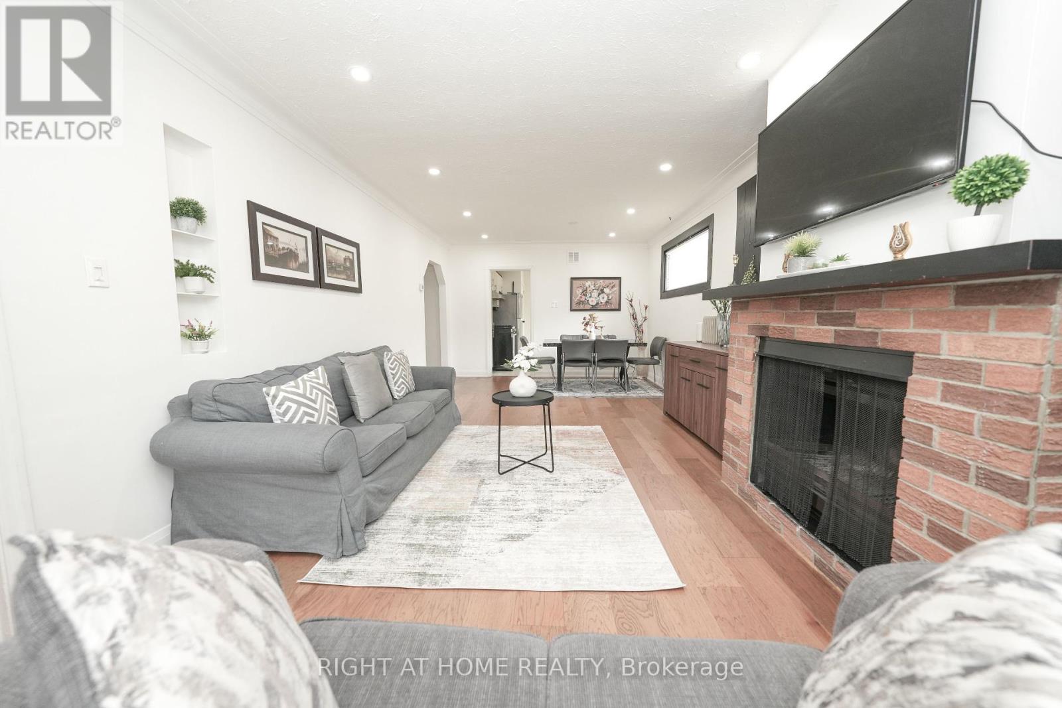53 Cree Avenue Toronto, Ontario M1M 1Z7
$1,099,900
Pretty Bungalow On Premium 53X150 Ft Lot. Very Well Cared For: Eat-In Kitchen, Hardwood Floors, Renovated Bathrooms, Finished Basement With Separate Entrance, Extra Long Driveway And Detached Garage. Family Oriented Neighborhood, Super Lot .Excellent Area With Many Houses Being Built. Short Walk To G O Station, Steps To Schools, Parks, Short Distance To Bluffs And Lake Ontario (id:60083)
Property Details
| MLS® Number | E12238503 |
| Property Type | Single Family |
| Community Name | Cliffcrest |
| Features | Carpet Free |
| Parking Space Total | 6 |
Building
| Bathroom Total | 3 |
| Bedrooms Above Ground | 2 |
| Bedrooms Below Ground | 2 |
| Bedrooms Total | 4 |
| Architectural Style | Bungalow |
| Basement Development | Finished |
| Basement Features | Separate Entrance |
| Basement Type | N/a (finished) |
| Construction Style Attachment | Detached |
| Cooling Type | Central Air Conditioning |
| Exterior Finish | Aluminum Siding, Brick |
| Fireplace Present | Yes |
| Flooring Type | Hardwood, Ceramic, Carpeted |
| Foundation Type | Concrete |
| Heating Fuel | Natural Gas |
| Heating Type | Forced Air |
| Stories Total | 1 |
| Size Interior | 700 - 1,100 Ft2 |
| Type | House |
| Utility Water | Municipal Water |
Parking
| Detached Garage | |
| Garage |
Land
| Acreage | No |
| Sewer | Sanitary Sewer |
| Size Depth | 150 Ft |
| Size Frontage | 53 Ft |
| Size Irregular | 53 X 150 Ft |
| Size Total Text | 53 X 150 Ft |
Rooms
| Level | Type | Length | Width | Dimensions |
|---|---|---|---|---|
| Basement | Recreational, Games Room | 6.6 m | 4.2 m | 6.6 m x 4.2 m |
| Basement | Workshop | 3.8 m | 3.28 m | 3.8 m x 3.28 m |
| Basement | Laundry Room | 2.6 m | 2.45 m | 2.6 m x 2.45 m |
| Ground Level | Living Room | 7.35 m | 3.6 m | 7.35 m x 3.6 m |
| Ground Level | Dining Room | 7.35 m | 3.6 m | 7.35 m x 3.6 m |
| Ground Level | Kitchen | 3.66 m | 3.3 m | 3.66 m x 3.3 m |
| Ground Level | Primary Bedroom | 3.65 m | 3 m | 3.65 m x 3 m |
| Ground Level | Bedroom 2 | 3.58 m | 3.38 m | 3.58 m x 3.38 m |
https://www.realtor.ca/real-estate/28506056/53-cree-avenue-toronto-cliffcrest-cliffcrest
Contact Us
Contact us for more information
Mohammed Ebad Chowdhury
Broker
1396 Don Mills Rd Unit B-121
Toronto, Ontario M3B 0A7
(416) 391-3232
(416) 391-0319
www.rightathomerealty.com/
Badrun Chowdhury
Salesperson
1396 Don Mills Rd Unit B-121
Toronto, Ontario M3B 0A7
(416) 391-3232
(416) 391-0319
www.rightathomerealty.com/

