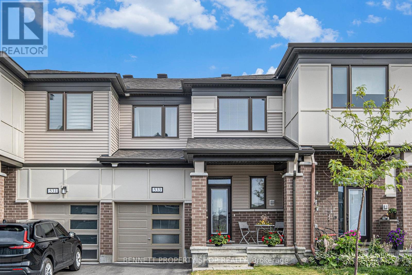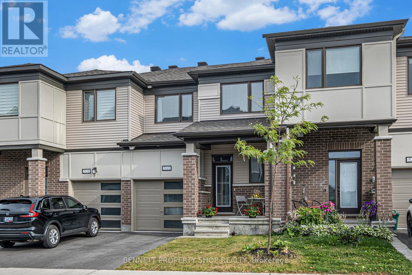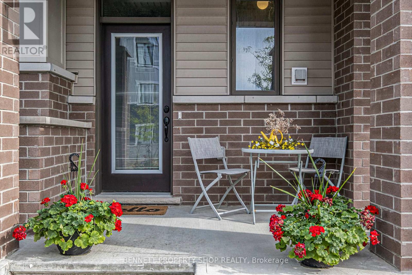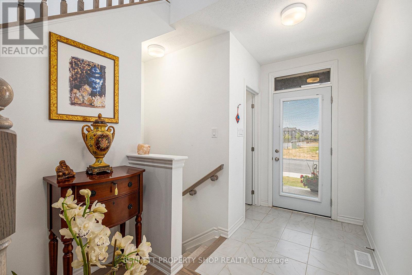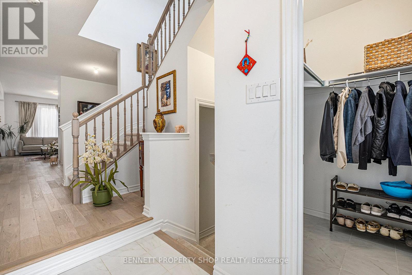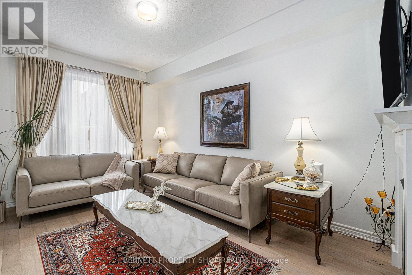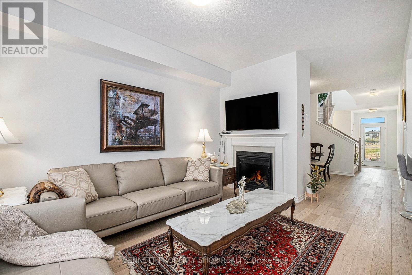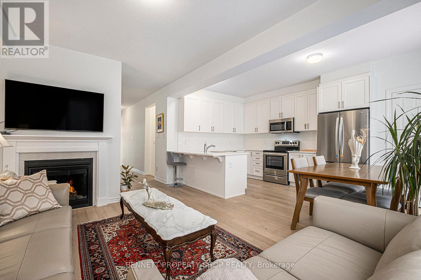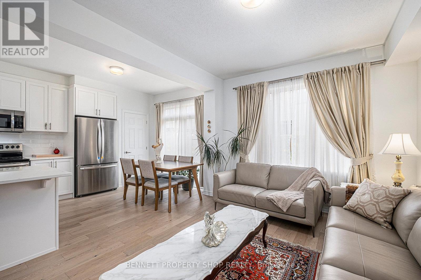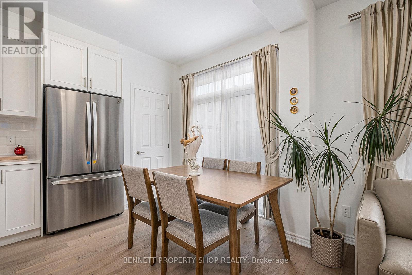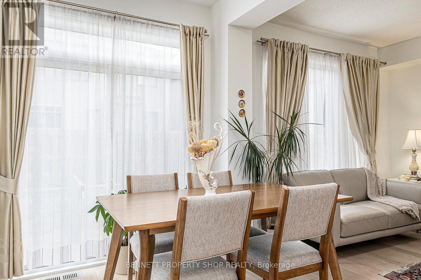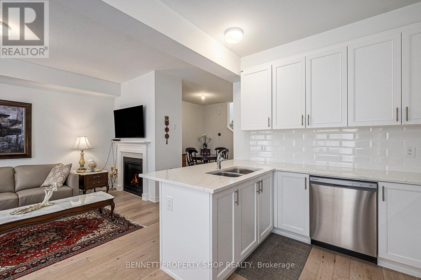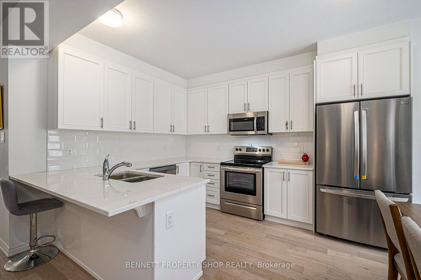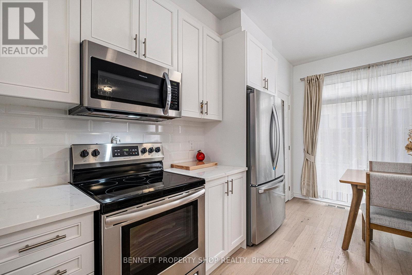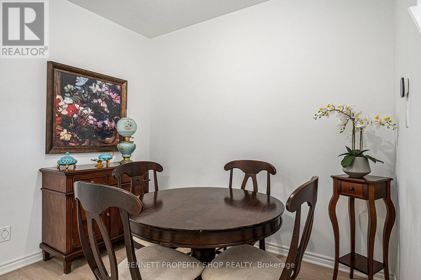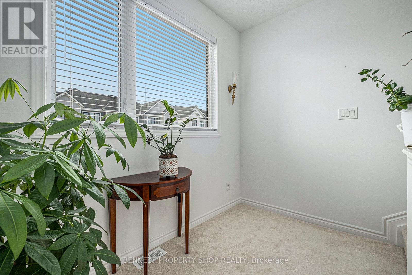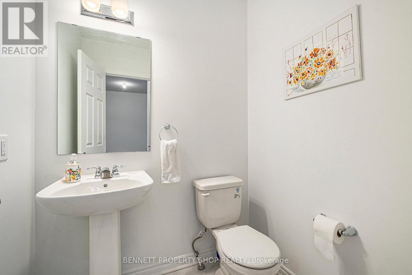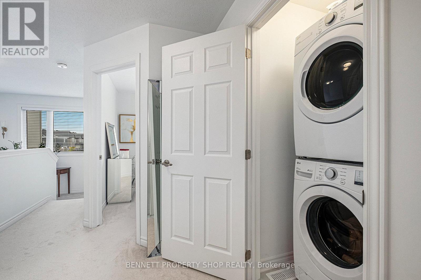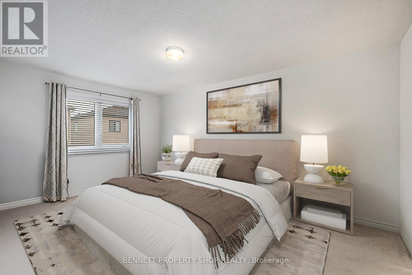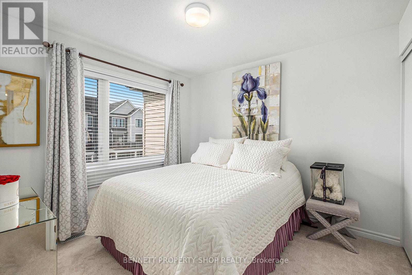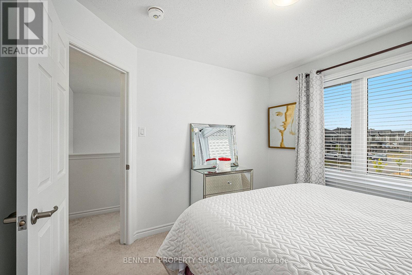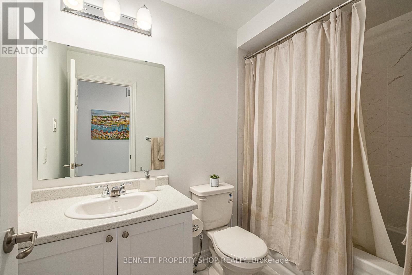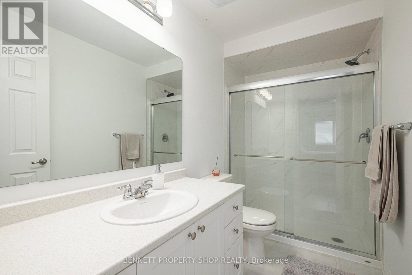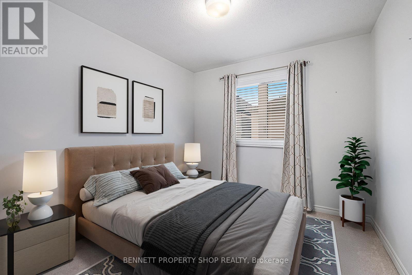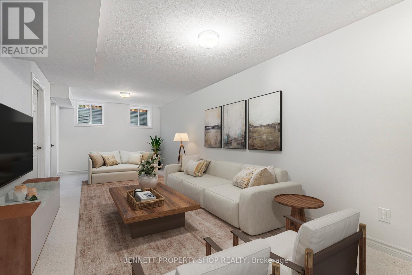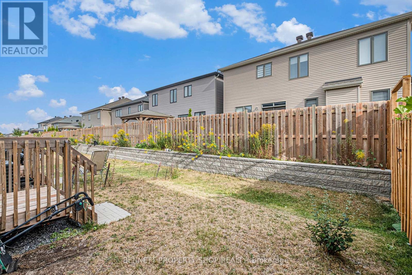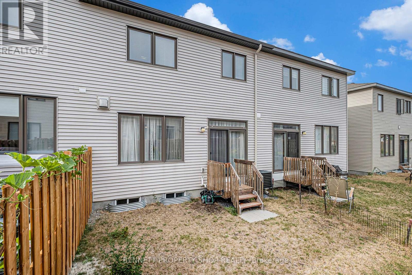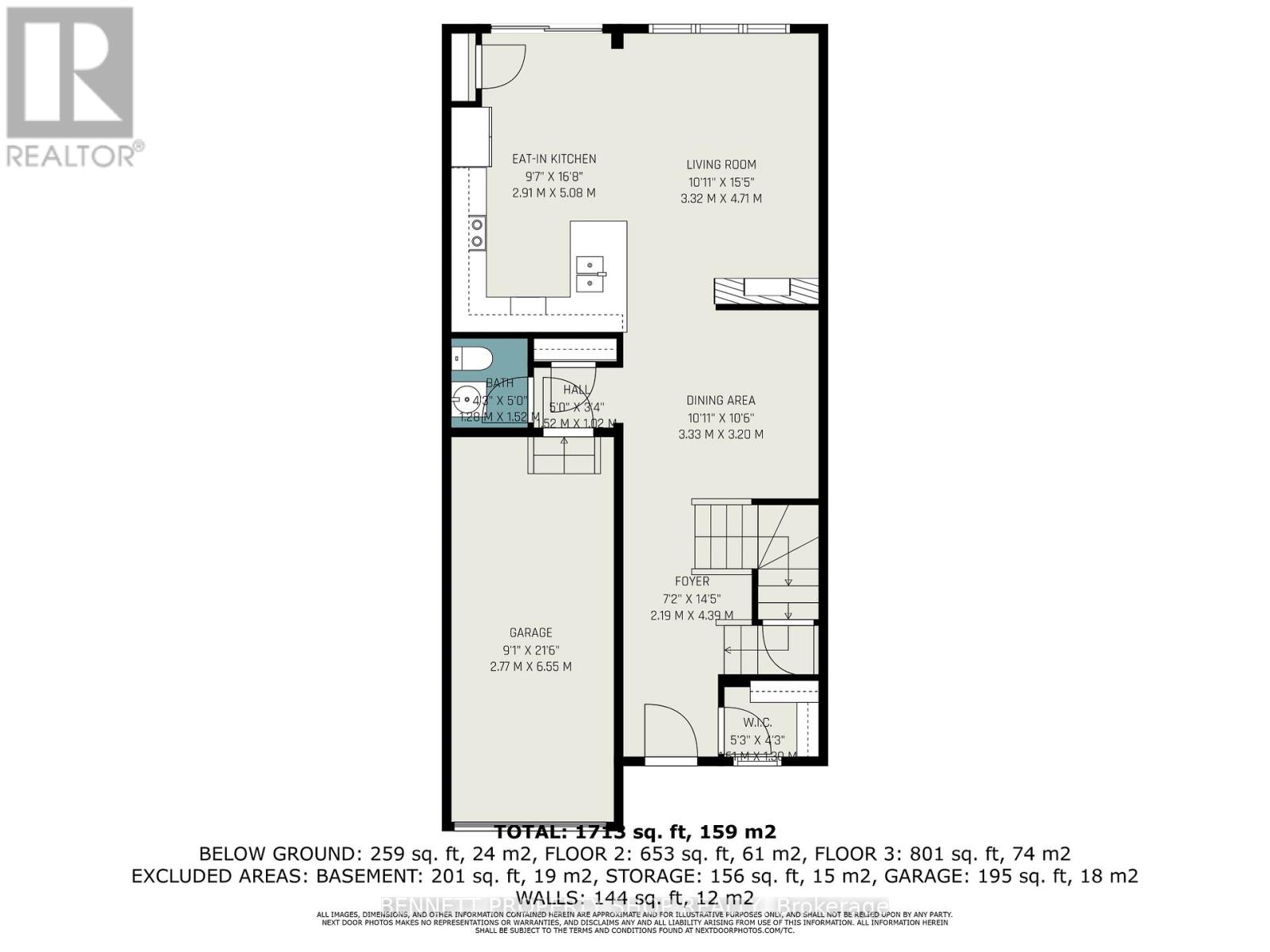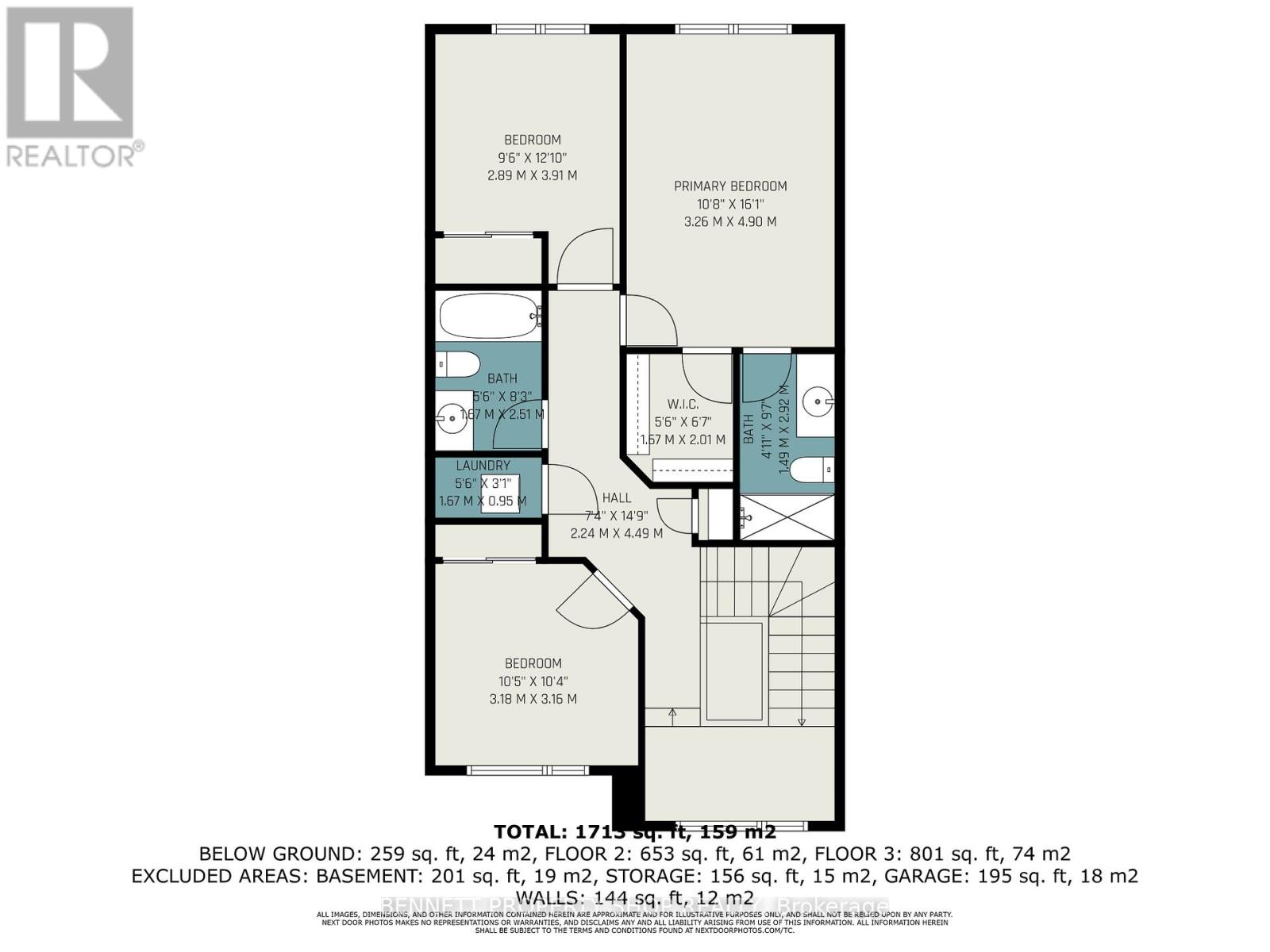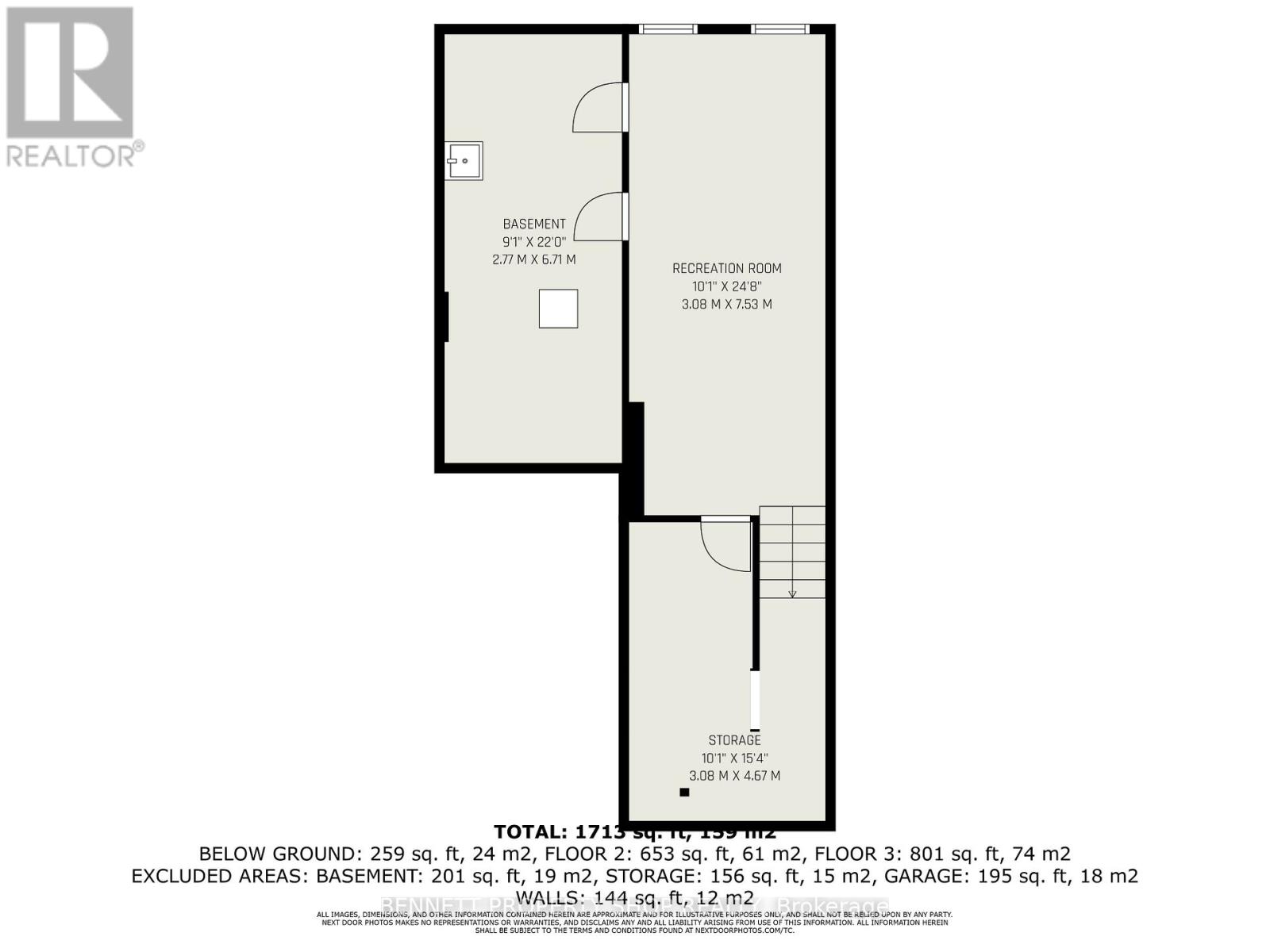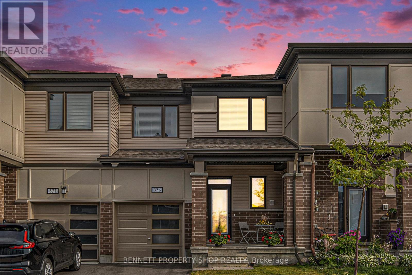533 Rye Grass Way Ottawa, Ontario K2J 7A1
$689,900
Check out this amazing 3-Bedroom, 2.5-bathroom townhouse in Half Moon Bay, Barrhaven - think soft beiges and whites - making it super cozy, stylish, and move-in ready! Walk in and you're hit with this bright, open space - beautiful flooring and matching railings give it such a fresh feel. Perfect for chilling or hanging out! The Kitchen is a Gem and wow - its got upgraded cabinets and quartz countertops, plus shiny stainless-steel appliances. You'll love cooking here and imagine hosting gatherings with the open flow to the adjacent living/dining area!! Upstairs, the primary bedroom is huge with a walk-in closet, and the ensuite feels like a spa, so relaxing! There are two more comfy bedrooms - great for kids, guests, or even a home office, all with tons of natural light. The fully finished lower level provides extra room for a rec room or gym, plus plenty of storage space. Step outside to a sweet backyard perfect for BBQs or just kicking back. Plus, it's equipped with over 25K of builder upgrades, steps from schools, parks, trails, and the Minto Rec Complex, with shopping and Hwy 416 super close. (id:60083)
Open House
This property has open houses!
2:00 pm
Ends at:4:00 pm
Property Details
| MLS® Number | X12355781 |
| Property Type | Single Family |
| Neigbourhood | Barrhaven West |
| Community Name | 7711 - Barrhaven - Half Moon Bay |
| Amenities Near By | Park, Public Transit, Schools |
| Community Features | Community Centre, School Bus |
| Features | Lane |
| Parking Space Total | 2 |
Building
| Bathroom Total | 3 |
| Bedrooms Above Ground | 3 |
| Bedrooms Total | 3 |
| Age | 0 To 5 Years |
| Appliances | Blinds, Dishwasher, Dryer, Stove, Washer, Refrigerator |
| Basement Development | Finished |
| Basement Type | Full (finished) |
| Construction Style Attachment | Attached |
| Cooling Type | Central Air Conditioning |
| Exterior Finish | Aluminum Siding, Brick |
| Fireplace Present | Yes |
| Foundation Type | Poured Concrete |
| Half Bath Total | 1 |
| Heating Fuel | Natural Gas |
| Heating Type | Forced Air |
| Stories Total | 2 |
| Size Interior | 1,500 - 2,000 Ft2 |
| Type | Row / Townhouse |
| Utility Water | Municipal Water |
Parking
| Attached Garage | |
| Garage |
Land
| Acreage | No |
| Land Amenities | Park, Public Transit, Schools |
| Sewer | Sanitary Sewer |
| Size Depth | 82 Ft ,2 In |
| Size Frontage | 21 Ft ,3 In |
| Size Irregular | 21.3 X 82.2 Ft |
| Size Total Text | 21.3 X 82.2 Ft |
Rooms
| Level | Type | Length | Width | Dimensions |
|---|---|---|---|---|
| Second Level | Bedroom 3 | 3.18 m | 3.16 m | 3.18 m x 3.16 m |
| Second Level | Primary Bedroom | 3.26 m | 4.9 m | 3.26 m x 4.9 m |
| Second Level | Bathroom | 1.49 m | 2.92 m | 1.49 m x 2.92 m |
| Second Level | Bathroom | 1.67 m | 2.51 m | 1.67 m x 2.51 m |
| Second Level | Laundry Room | 1.67 m | 0.95 m | 1.67 m x 0.95 m |
| Second Level | Bedroom 2 | 2.89 m | 3.91 m | 2.89 m x 3.91 m |
| Lower Level | Recreational, Games Room | 3.08 m | 7.53 m | 3.08 m x 7.53 m |
| Lower Level | Utility Room | 2.77 m | 6.71 m | 2.77 m x 6.71 m |
| Lower Level | Other | 3.08 m | 4.67 m | 3.08 m x 4.67 m |
| Main Level | Foyer | 2.19 m | 4.39 m | 2.19 m x 4.39 m |
| Main Level | Dining Room | 3.33 m | 3.2 m | 3.33 m x 3.2 m |
| Main Level | Kitchen | 2.91 m | 5.08 m | 2.91 m x 5.08 m |
| Main Level | Living Room | 3.32 m | 4.71 m | 3.32 m x 4.71 m |
https://www.realtor.ca/real-estate/28757719/533-rye-grass-way-ottawa-7711-barrhaven-half-moon-bay
Contact Us
Contact us for more information
Marnie Bennett
Broker
www.bennettpros.com/
www.facebook.com/BennettPropertyShop/
twitter.com/Bennettpros
www.linkedin.com/company/bennett-real-estate-professionals/
1194 Carp Rd
Ottawa, Ontario K2S 1B9
(613) 233-8606
(613) 383-0388
Taylor Bennett
Salesperson
www.bennettpros.com/
1194 Carp Rd
Ottawa, Ontario K2S 1B9
(613) 233-8606
(613) 383-0388

