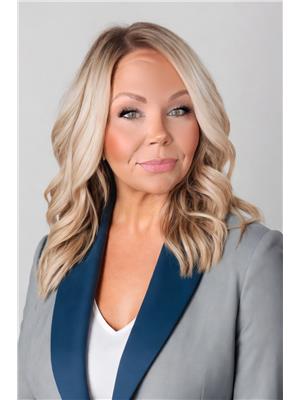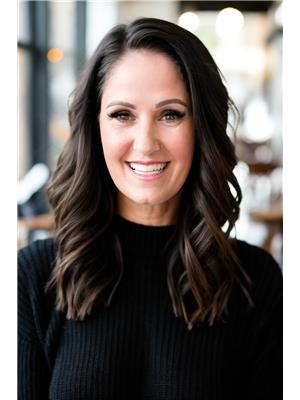544 Christie Lake Ln 51a Lane Tay Valley, Ontario K0H 2B0
$824,980
Rare opportunity to own over 5 acres on beautiful Christie Lake, one of the area's most desirable waterfronts. This unique property features a private boat launch, gorgeous lake views, and direct access to a clean, swimmable shoreline. The year-round 1-bedroom, 1-bath bungalow offers rustic charm and cozy potential. While modest in size and style, it provides a comfortable space to enjoy as-is or personalize over time to suit your vision. Additional features include a detached Bunkie, ideal for guests, and a massive workshop/garage with ample space for boats, storage, and a laydown area. This is a perfect property for outdoor enthusiasts, investors, or those looking to create a private lakeside getaway. Enjoy the tranquility of Christie Lake with plenty of room to expand or improve. (id:60083)
Property Details
| MLS® Number | X12235683 |
| Property Type | Single Family |
| Community Name | 905 - Bathurst/Burgess & Sherbrooke (South Sherbrooke) Twp |
| Easement | Unknown |
| Features | Carpet Free |
| Parking Space Total | 8 |
| Structure | Dock |
| View Type | View Of Water, Lake View, Direct Water View |
| Water Front Type | Waterfront |
Building
| Bathroom Total | 1 |
| Bedrooms Above Ground | 1 |
| Bedrooms Total | 1 |
| Amenities | Fireplace(s) |
| Appliances | Dishwasher, Dryer, Stove, Washer, Refrigerator |
| Architectural Style | Bungalow |
| Basement Type | Crawl Space |
| Construction Style Attachment | Detached |
| Cooling Type | Central Air Conditioning |
| Exterior Finish | Vinyl Siding |
| Fireplace Present | Yes |
| Fireplace Total | 1 |
| Foundation Type | Wood/piers, Concrete |
| Heating Fuel | Natural Gas |
| Heating Type | Forced Air |
| Stories Total | 1 |
| Size Interior | 700 - 1,100 Ft2 |
| Type | House |
Parking
| Detached Garage | |
| Garage |
Land
| Access Type | Private Road, Private Docking |
| Acreage | Yes |
| Sewer | Holding Tank |
| Size Depth | 676 Ft ,6 In |
| Size Frontage | 242 Ft ,9 In |
| Size Irregular | 242.8 X 676.5 Ft |
| Size Total Text | 242.8 X 676.5 Ft|5 - 9.99 Acres |
Rooms
| Level | Type | Length | Width | Dimensions |
|---|---|---|---|---|
| Main Level | Sunroom | 7.21 m | 3.41 m | 7.21 m x 3.41 m |
| Main Level | Living Room | 4.36 m | 2.51 m | 4.36 m x 2.51 m |
| Main Level | Dining Room | 4.04 m | 2.34 m | 4.04 m x 2.34 m |
| Main Level | Kitchen | 4.04 m | 2.92 m | 4.04 m x 2.92 m |
| Main Level | Bedroom | 5.14 m | 3.07 m | 5.14 m x 3.07 m |
| Main Level | Bathroom | 2.74 m | 2.52 m | 2.74 m x 2.52 m |
Contact Us
Contact us for more information

Mandy Burke
Salesperson
55 North Street
Perth, Ontario K7H 2T1
(613) 267-2221
(613) 264-2255

Sheila Birch
Salesperson
www.sheilabirch.com/
www.facebook.com/sheila.b.macdonald
55 North Street
Perth, Ontario K7H 2T1
(613) 267-2221
(613) 264-2255












































