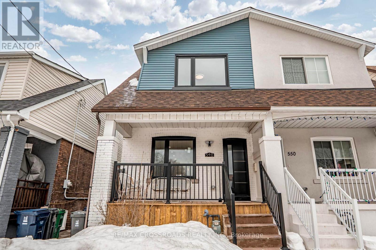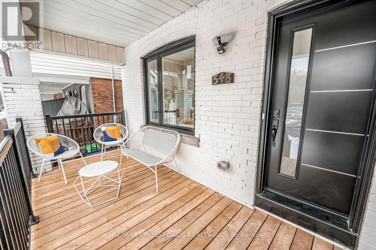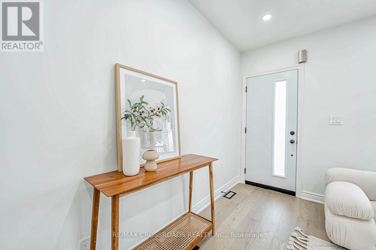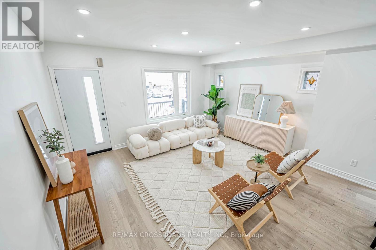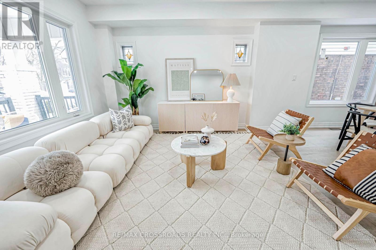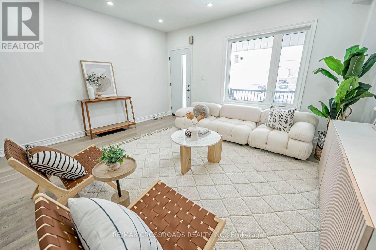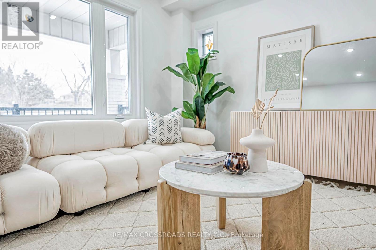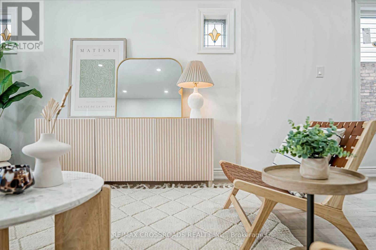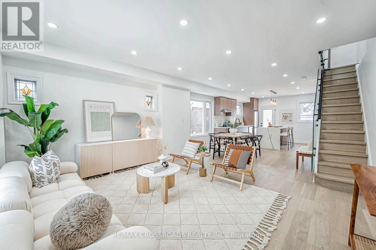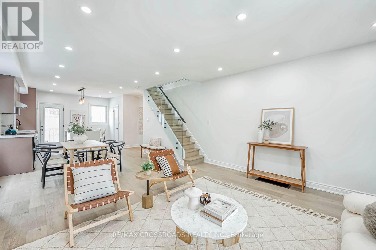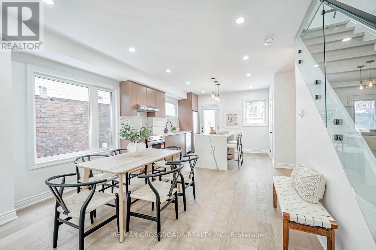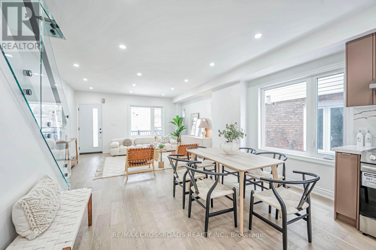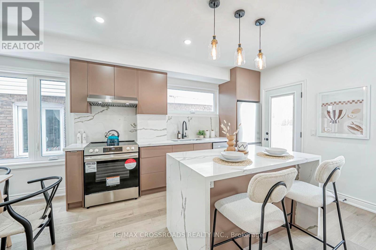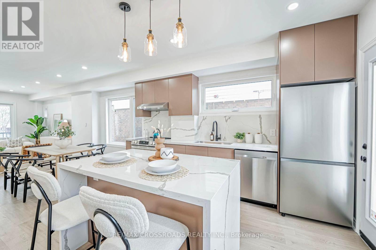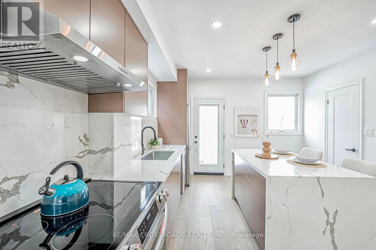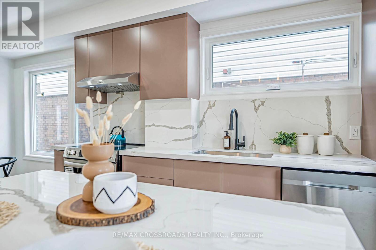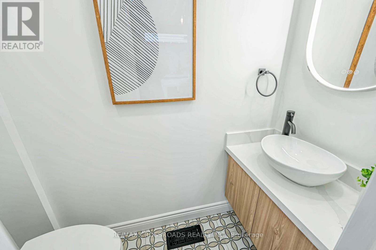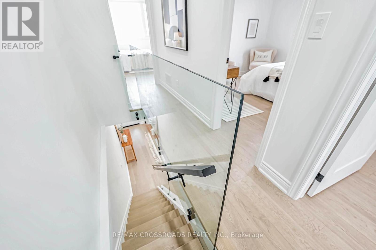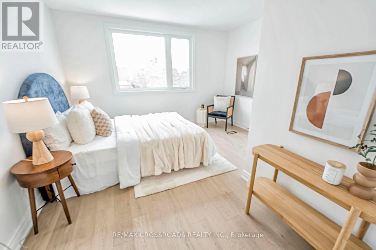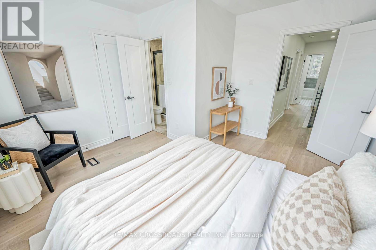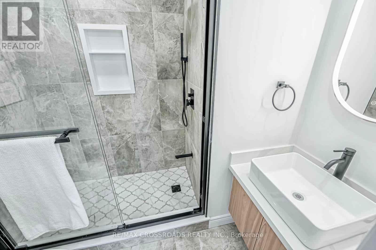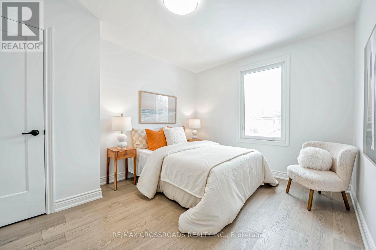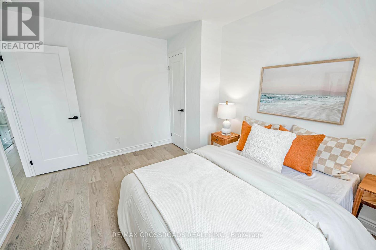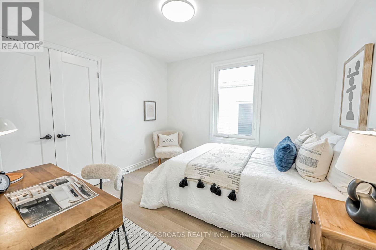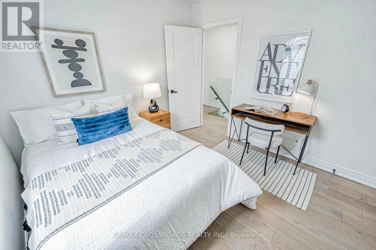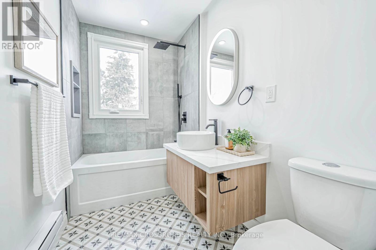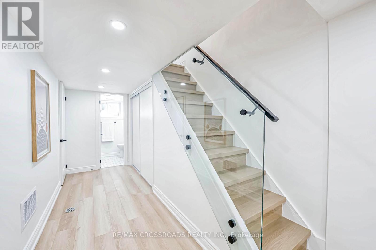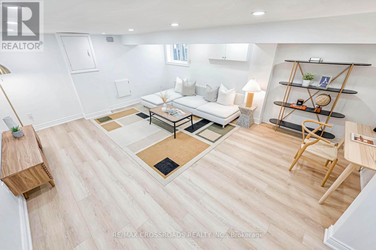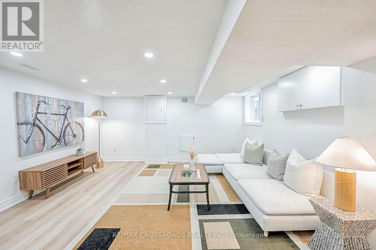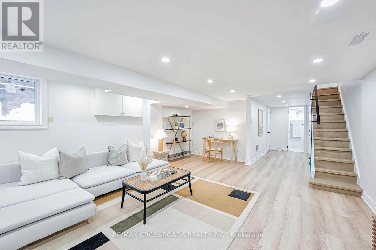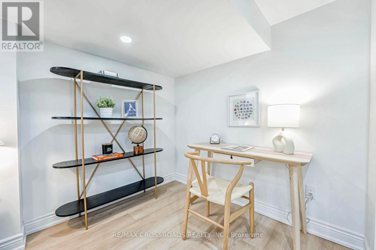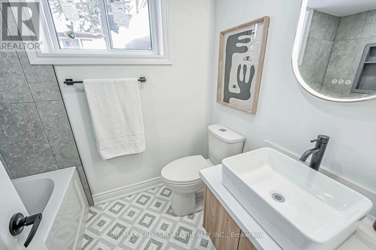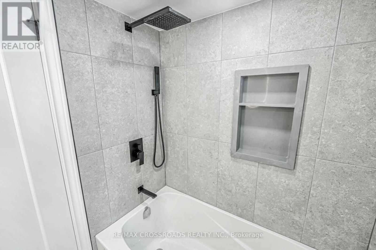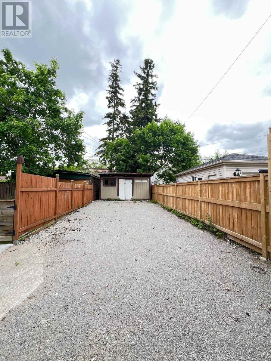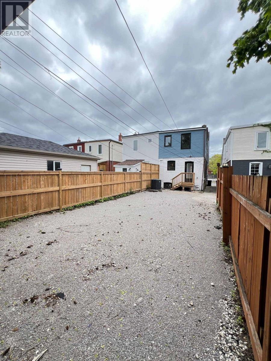548 Glebeholme Boulevard Toronto, Ontario M4C 1V4
$1,360,000
Nestled in the heart of Danforth Village, this stunning property offers unparalleled convenience and modern luxury! Just a short stroll away, the Danforth subway line, makes daily commutes a breeze. Enjoy vibrant shops on the Danforth, the trusted care at Michael Garron Hospital, nearby great Elementary/Catholic schools, East Lynn Farmer's Market and Woodbine Beach. The gorgeous home has been completely remodeled (with building permits) on all levels with high quality materials & expert craftsmanship ensuring both safety & modern functionality. Discover an alluring interior featuring open concept living with gleaming oak hardwood floors, oak staircase, high smooth ceilings, elegant pot lights, large picture windows and glass staircase railing that enhance the homes sophisticated ambiance and fill the space with natural light. The open concept gourmet kitchen features a waterfall center island, quartz countertop & backsplash, stainless steel appliances, sleek minimalist cabinets & pendant lighting. The primary bedroom has a large south facing window and 3pc ensuite complete with a modern vanity & framed tempered glass shower. Spacious bedrooms offer practical functionality with large windows that invite plenty of sunlight. Two designer bathrooms on this level add convenience and practicality for a smooth daily routine. The professionally finished basement has pot lights, an office nook, guest bathroom and above grade windows creating a versatile space for both recreation or entertaining. The laundry room has ample space for storage to carry out chores seamlessly. Outside, be greeted by an inviting porch deck & landscaped front yard, perfect for enjoying a coffee. New roof shingles ['24], new windows & doors ['24], new electrical wiring, insulation, and vents & ductwork provides comfort and energy efficiency for the new owners' peace of mind. Walk-out to the deep backyard complete with parking and garden shed making it the perfect place to call home! (id:60083)
Property Details
| MLS® Number | E12211063 |
| Property Type | Single Family |
| Community Name | Danforth |
| Amenities Near By | Park, Beach, Hospital, Schools, Public Transit |
| Community Features | Community Centre |
| Features | Paved Yard, Carpet Free |
| Parking Space Total | 2 |
| Structure | Porch, Shed |
Building
| Bathroom Total | 4 |
| Bedrooms Above Ground | 3 |
| Bedrooms Total | 3 |
| Basement Development | Finished |
| Basement Type | Full (finished) |
| Construction Style Attachment | Semi-detached |
| Cooling Type | Central Air Conditioning |
| Exterior Finish | Brick, Vinyl Siding |
| Flooring Type | Hardwood, Vinyl, Ceramic |
| Foundation Type | Unknown |
| Half Bath Total | 1 |
| Heating Fuel | Natural Gas |
| Heating Type | Forced Air |
| Stories Total | 2 |
| Size Interior | 1,100 - 1,500 Ft2 |
| Type | House |
| Utility Water | Municipal Water |
Parking
| No Garage |
Land
| Acreage | No |
| Land Amenities | Park, Beach, Hospital, Schools, Public Transit |
| Sewer | Sanitary Sewer |
| Size Depth | 120 Ft |
| Size Frontage | 19 Ft ,8 In |
| Size Irregular | 19.7 X 120 Ft |
| Size Total Text | 19.7 X 120 Ft |
Rooms
| Level | Type | Length | Width | Dimensions |
|---|---|---|---|---|
| Second Level | Primary Bedroom | 3.81 m | 4.8 m | 3.81 m x 4.8 m |
| Second Level | Bedroom 2 | 4.06 m | 3.93 m | 4.06 m x 3.93 m |
| Second Level | Bedroom 3 | 3.05 m | 3.15 m | 3.05 m x 3.15 m |
| Basement | Recreational, Games Room | 5.76 m | 4.7 m | 5.76 m x 4.7 m |
| Basement | Laundry Room | 4.77 m | 2.49 m | 4.77 m x 2.49 m |
| Main Level | Living Room | 3.25 m | 4.8 m | 3.25 m x 4.8 m |
| Main Level | Dining Room | 3.37 m | 4.8 m | 3.37 m x 4.8 m |
| Main Level | Kitchen | 3.81 m | 4.8 m | 3.81 m x 4.8 m |
https://www.realtor.ca/real-estate/28447726/548-glebeholme-boulevard-toronto-danforth-danforth
Contact Us
Contact us for more information

Ryan Chan
Broker
(905) 305-0505
ryansherryhomes.com/
www.facebook.com/RyanChanReMaxCrossroads
www.linkedin.com/in/ryan-chan-4a9a17113/?originalSubdomain=ca
208 - 8901 Woodbine Ave
Markham, Ontario L3R 9Y4
(905) 305-0505
(905) 305-0506
www.remaxcrossroads.ca/

Sherry Li
Broker
208 - 8901 Woodbine Ave
Markham, Ontario L3R 9Y4
(905) 305-0505
(905) 305-0506
www.remaxcrossroads.ca/

