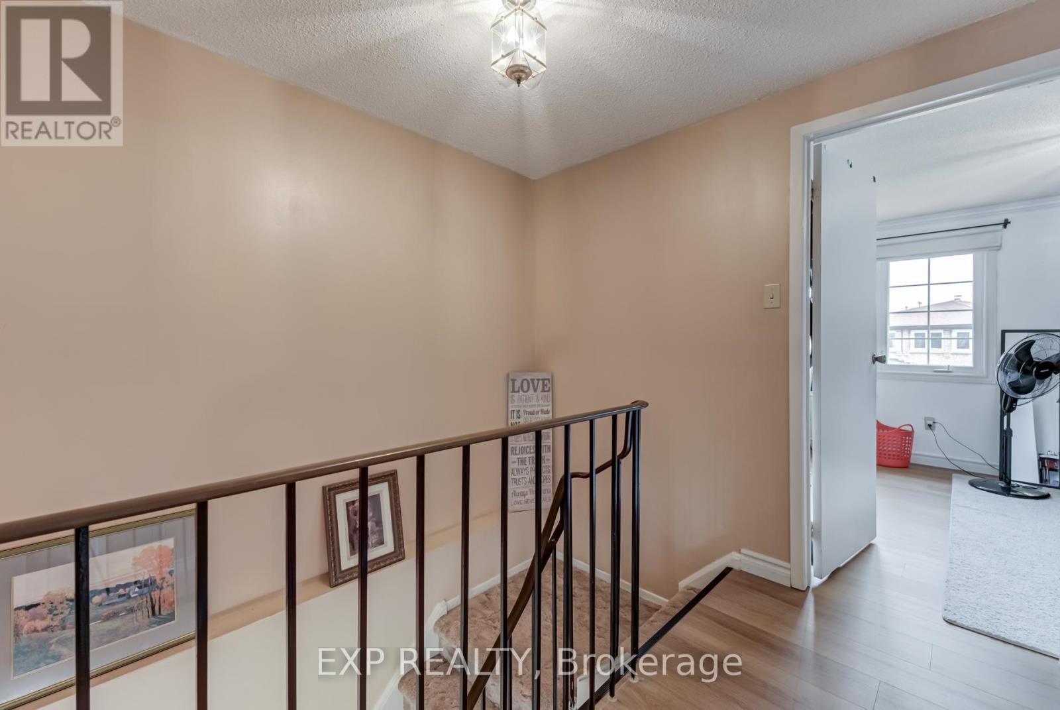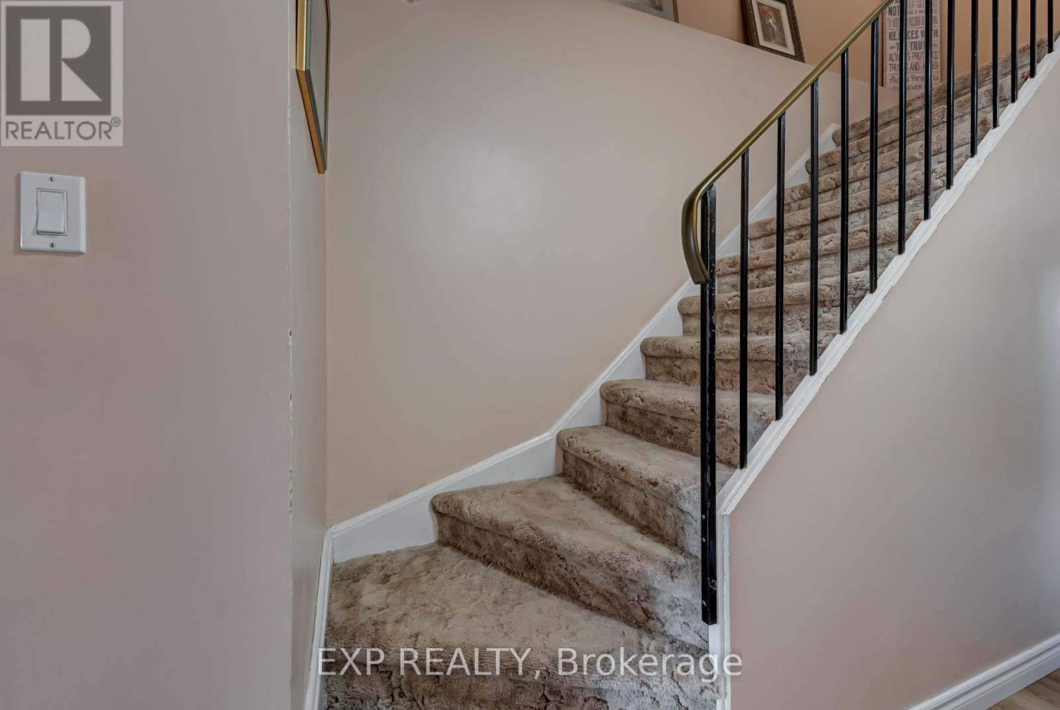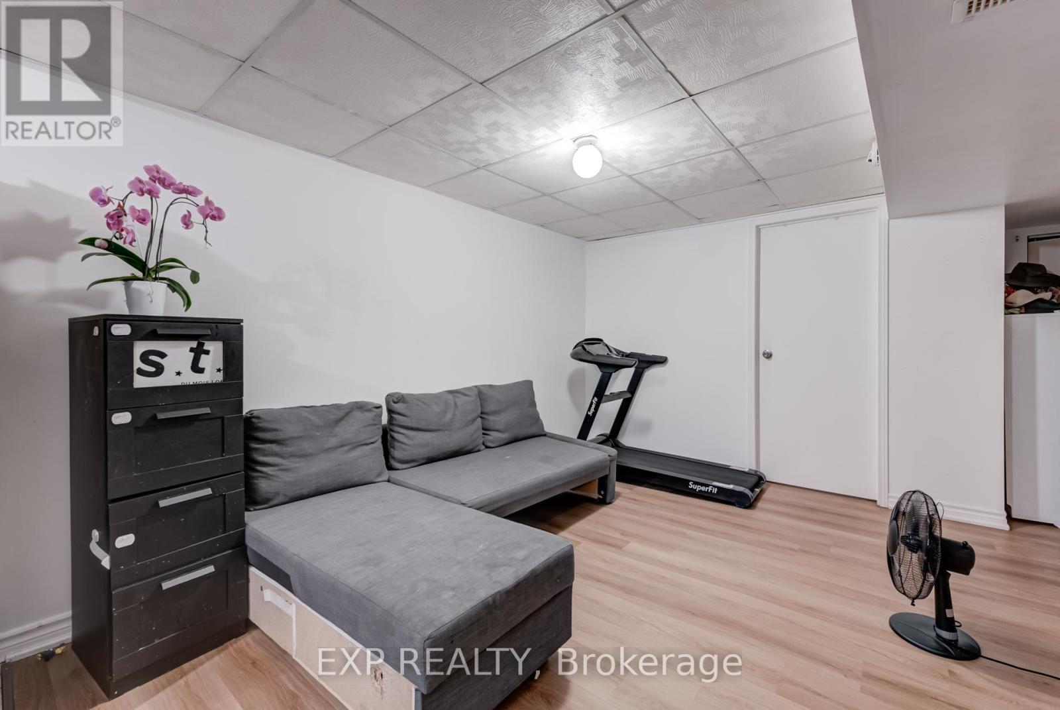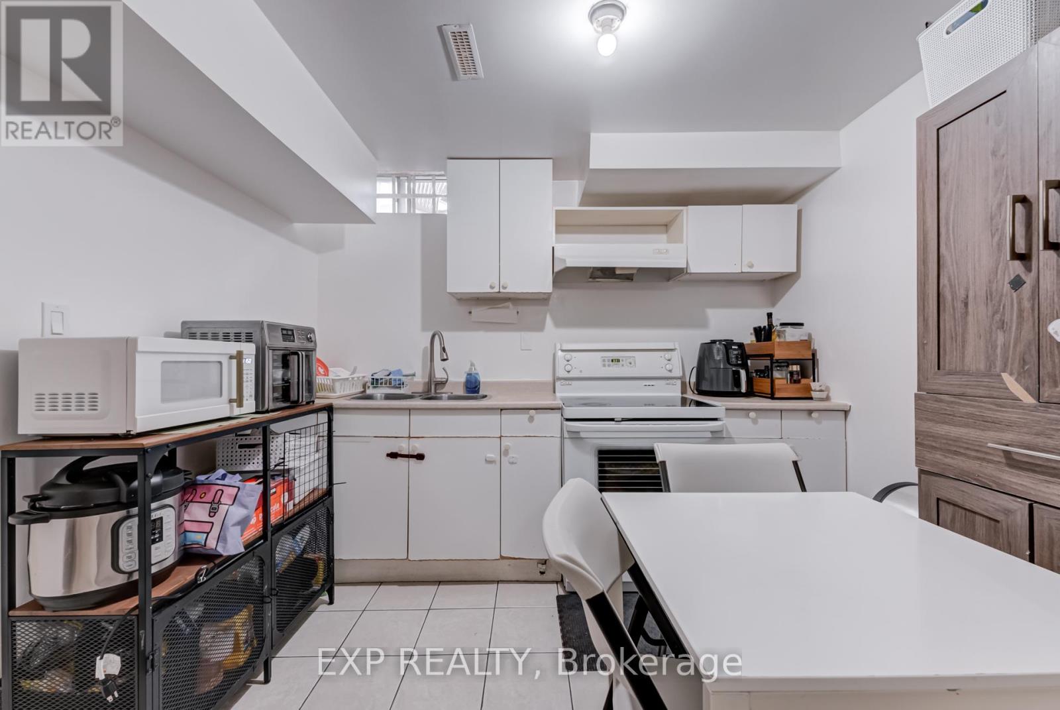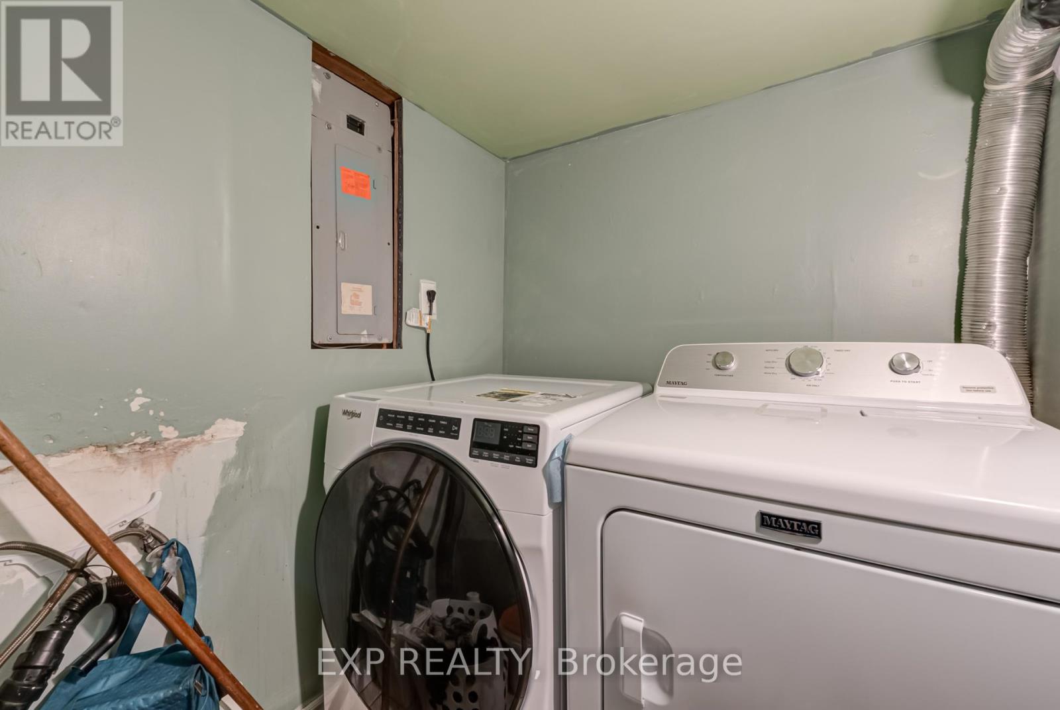55 Hord Crescent Vaughan, Ontario L4J 3A5
$998,000
A Well-Maintained Family Home, features brand new laminate flooring throughout and a covered front patio, providing additional interior space. The bright eat-in kitchen offers a walk-out to a fully fenced backyard, perfect for outdoor enjoyment. The basement features a separate entrance and is complete with a 4th bedroom, kitchen, and full bathroom, ideal for extended family, guests, or potential in-law suite use. Situated in a quiet residential area backing onto other homes, this property offers privacy while still being conveniently located near TTC & YRT transit, shopping, and schools. Don't miss this excellent opportunity in a family-friendly neighborhood. (id:60083)
Property Details
| MLS® Number | N12208479 |
| Property Type | Single Family |
| Community Name | Lakeview Estates |
| Amenities Near By | Park, Public Transit, Schools |
| Equipment Type | Water Heater |
| Features | In-law Suite |
| Parking Space Total | 3 |
| Rental Equipment Type | Water Heater |
| Structure | Porch |
Building
| Bathroom Total | 3 |
| Bedrooms Above Ground | 3 |
| Bedrooms Below Ground | 1 |
| Bedrooms Total | 4 |
| Appliances | Water Heater, Dryer, Two Stoves, Washer, Window Coverings, Two Refrigerators |
| Basement Features | Apartment In Basement, Separate Entrance |
| Basement Type | N/a |
| Construction Style Attachment | Link |
| Cooling Type | Central Air Conditioning |
| Exterior Finish | Brick, Aluminum Siding |
| Fire Protection | Smoke Detectors |
| Flooring Type | Laminate |
| Foundation Type | Concrete |
| Half Bath Total | 1 |
| Heating Fuel | Natural Gas |
| Heating Type | Forced Air |
| Stories Total | 2 |
| Size Interior | 1,100 - 1,500 Ft2 |
| Type | House |
| Utility Water | Municipal Water |
Parking
| Attached Garage | |
| Garage |
Land
| Acreage | No |
| Fence Type | Fenced Yard |
| Land Amenities | Park, Public Transit, Schools |
| Sewer | Sanitary Sewer |
| Size Depth | 100 Ft ,1 In |
| Size Frontage | 24 Ft ,7 In |
| Size Irregular | 24.6 X 100.1 Ft |
| Size Total Text | 24.6 X 100.1 Ft |
Rooms
| Level | Type | Length | Width | Dimensions |
|---|---|---|---|---|
| Second Level | Primary Bedroom | 4.8 m | 3 m | 4.8 m x 3 m |
| Second Level | Bedroom 2 | 4.3 m | 2.7 m | 4.3 m x 2.7 m |
| Second Level | Bedroom 3 | 3.9 m | 2.7 m | 3.9 m x 2.7 m |
| Basement | Bedroom 4 | Measurements not available | ||
| Basement | Living Room | Measurements not available | ||
| Basement | Laundry Room | Measurements not available | ||
| Main Level | Living Room | 4.3 m | 3.2 m | 4.3 m x 3.2 m |
| Main Level | Dining Room | 2.9 m | 2.7 m | 2.9 m x 2.7 m |
| Main Level | Kitchen | 5.25 m | 2.8 m | 5.25 m x 2.8 m |
Contact Us
Contact us for more information

Arlene Marques
Salesperson
www.arlenemarques.com/
arlenemarques88/
4711 Yonge St 10th Flr, 106430
Toronto, Ontario M2N 6K8
(866) 530-7737
















