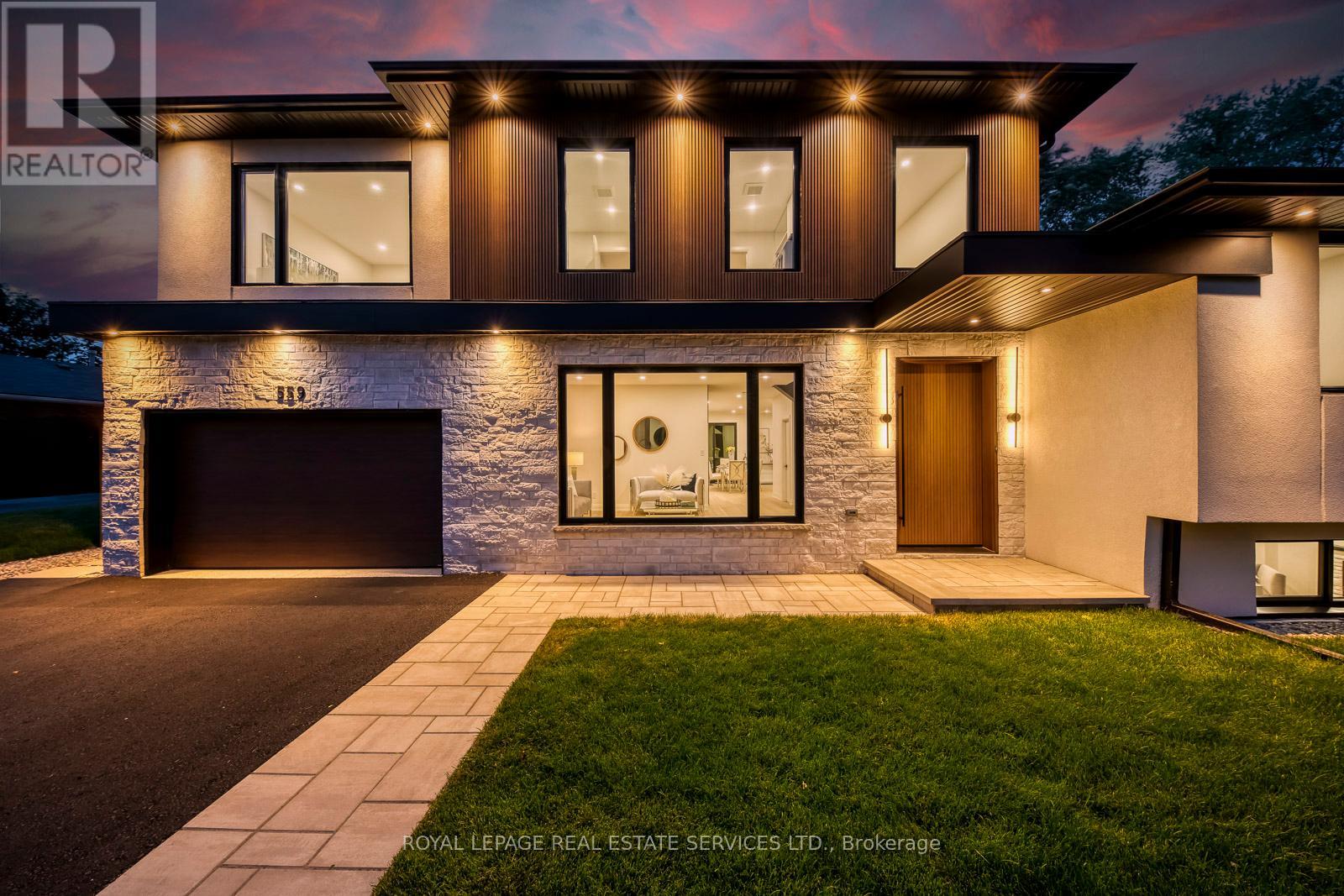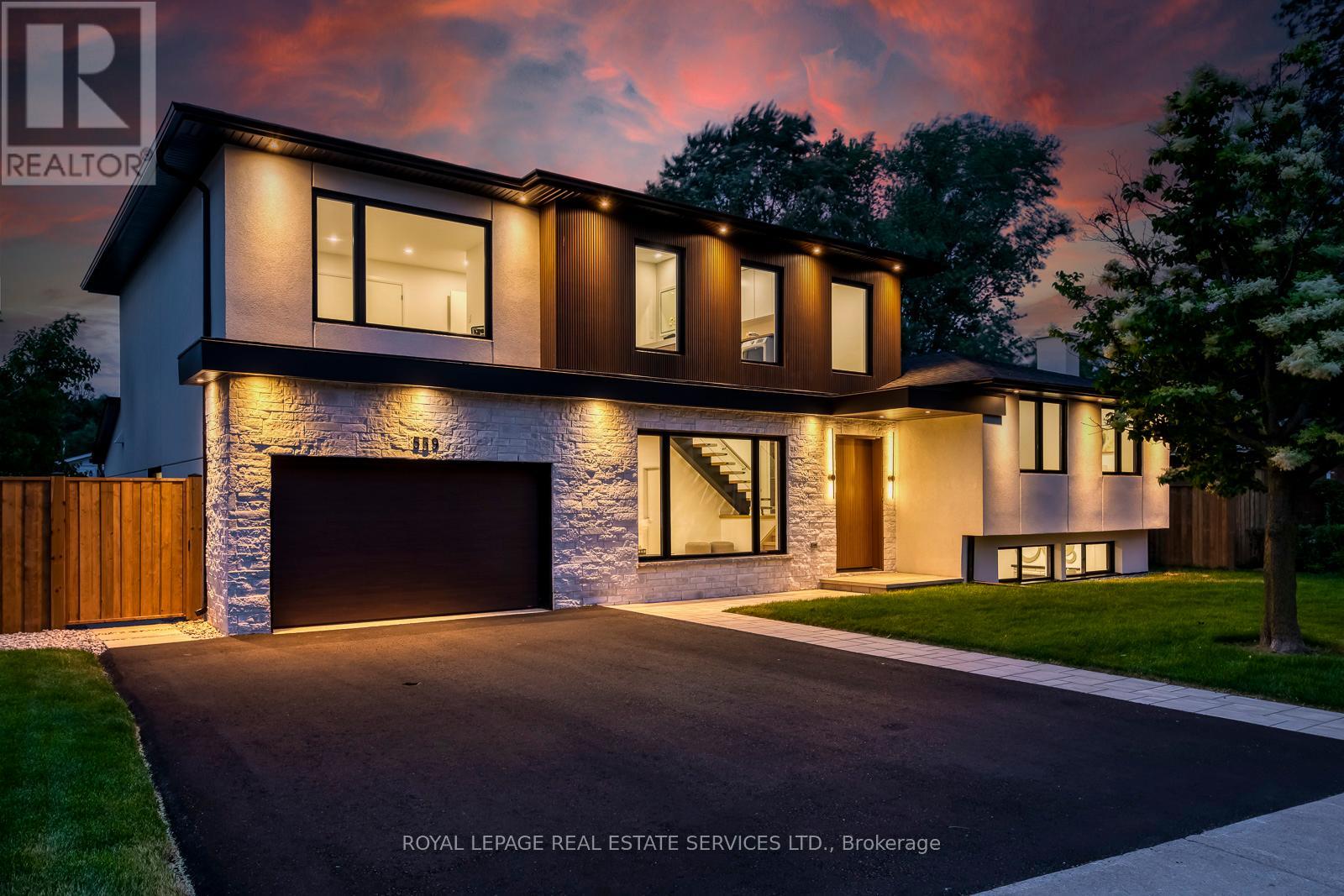559 Walkers Line Burlington, Ontario L7N 2E4
$3,199,000
A truly exceptional home completely rebuilt offering over 3100 sq ft of luxurious living space on a rare 74 x 123 lot in South Burlington. This home has been professionally designed and upgraded with high-end finishes, energy efficiency, and multi-generational functionality in mind. Step into the grand foyer and experience the unique layout: a bright living room and a few steps down to a cozy recreation room with fireplace and full bathroom ideal for extended family or guests. Up a half level are 2 bedrooms, a home office, and a full bathroom with a stunning skylight.The heart of the home is a custom kitchen featuring quartz countertops, premium BOSCH appliances, LED-lit cabinetry, and an open-concept eat-in area with direct access to a large Techno-Bloc patio perfect for BBQs and outdoor entertaining. The adjacent family room also leads to the backyard, offering seamless indoor-outdoor flow.Upstairs, youll find a convenient laundry room, two spacious bedrooms, another full bath, and a primary retreat complete with a spa-like ensuite featuring a freestanding tub, custom glass shower, and LED anti-fog mirrors.Exterior upgrades include new landscaping, new asphalt driveway, high-efficiency windows, premium Rinox stone, fluted cladding, stucco accents, and a custom 4' x 8' entry door for striking curb appeal. The oversized 2-car garage features epoxy flooring and front & rear garage doors for backyard access.Additional highlights: white oak engineered hardwood, Italian tile finishes, upgraded mechanicals (1" water line, tankless HWT, furnace/AC all owned), and rough-in for irrigation. Permit-approved shed and dual gated side entrances complete this one-of-a-kind home.Move-in ready with no detail overlooked just turn the key and enjoy luxury living in a prime location. Make sure to review the complete list of upgrades and features, including the list of appliances at home. (id:60083)
Property Details
| MLS® Number | W12235760 |
| Property Type | Single Family |
| Community Name | Shoreacres |
| Amenities Near By | Park, Place Of Worship, Public Transit, Schools |
| Equipment Type | None |
| Parking Space Total | 5 |
| Rental Equipment Type | None |
Building
| Bathroom Total | 5 |
| Bedrooms Above Ground | 5 |
| Bedrooms Total | 5 |
| Appliances | Garage Door Opener Remote(s), Oven - Built-in, Water Heater |
| Basement Type | Crawl Space |
| Construction Style Attachment | Detached |
| Cooling Type | Central Air Conditioning |
| Exterior Finish | Brick |
| Fireplace Present | Yes |
| Fireplace Total | 1 |
| Foundation Type | Brick |
| Half Bath Total | 1 |
| Heating Fuel | Natural Gas |
| Heating Type | Forced Air |
| Stories Total | 2 |
| Size Interior | 3,000 - 3,500 Ft2 |
| Type | House |
| Utility Water | Municipal Water |
Parking
| Attached Garage | |
| Garage |
Land
| Acreage | No |
| Land Amenities | Park, Place Of Worship, Public Transit, Schools |
| Sewer | Sanitary Sewer |
| Size Depth | 123 Ft |
| Size Frontage | 74 Ft |
| Size Irregular | 74 X 123 Ft |
| Size Total Text | 74 X 123 Ft|under 1/2 Acre |
| Zoning Description | R3.2 |
Rooms
| Level | Type | Length | Width | Dimensions |
|---|---|---|---|---|
| Second Level | Bedroom | 4.75 m | 4.52 m | 4.75 m x 4.52 m |
| Second Level | Bedroom 2 | 3.99 m | 4.39 m | 3.99 m x 4.39 m |
| Second Level | Bedroom 3 | 4.06 m | 3.96 m | 4.06 m x 3.96 m |
| Lower Level | Recreational, Games Room | 5.59 m | 3.84 m | 5.59 m x 3.84 m |
| Main Level | Family Room | 4.85 m | 4.24 m | 4.85 m x 4.24 m |
| Main Level | Kitchen | 6.96 m | 5.11 m | 6.96 m x 5.11 m |
| Main Level | Living Room | 3.35 m | 4.01 m | 3.35 m x 4.01 m |
| In Between | Bedroom 4 | 3.2 m | 4.45 m | 3.2 m x 4.45 m |
| In Between | Bedroom 5 | 3.2 m | 3.38 m | 3.2 m x 3.38 m |
| In Between | Office | 2.72 m | 3.35 m | 2.72 m x 3.35 m |
https://www.realtor.ca/real-estate/28501685/559-walkers-line-burlington-shoreacres-shoreacres
Contact Us
Contact us for more information

Jay Nicolas Ghanem
Broker
www.jaycares.ca/
www.facebook.com/jayghanemrealtor/
twitter.com/GhanemJay
www.linkedin.com/in/jay-ghanem-41993928/
231 Oak Park #400b
Oakville, Ontario L6H 7S8
(905) 257-3633
(905) 257-3550
231oakpark.royallepage.ca/




















































