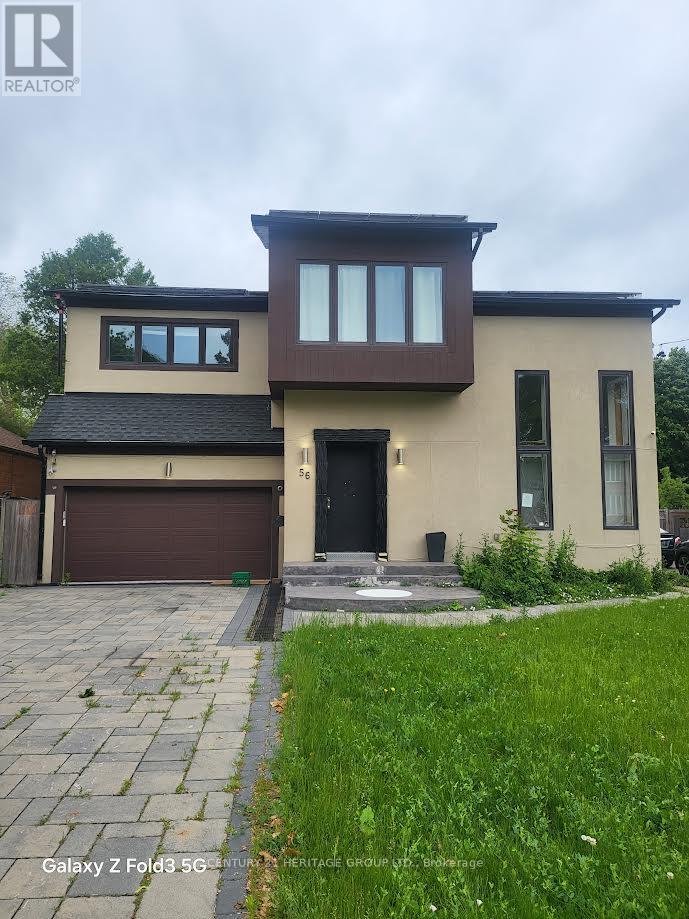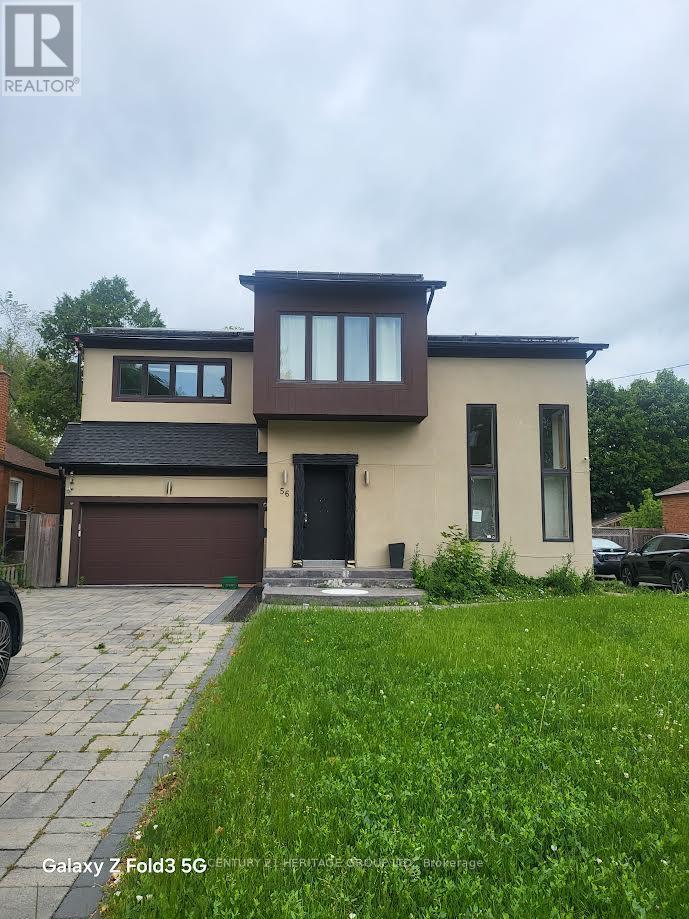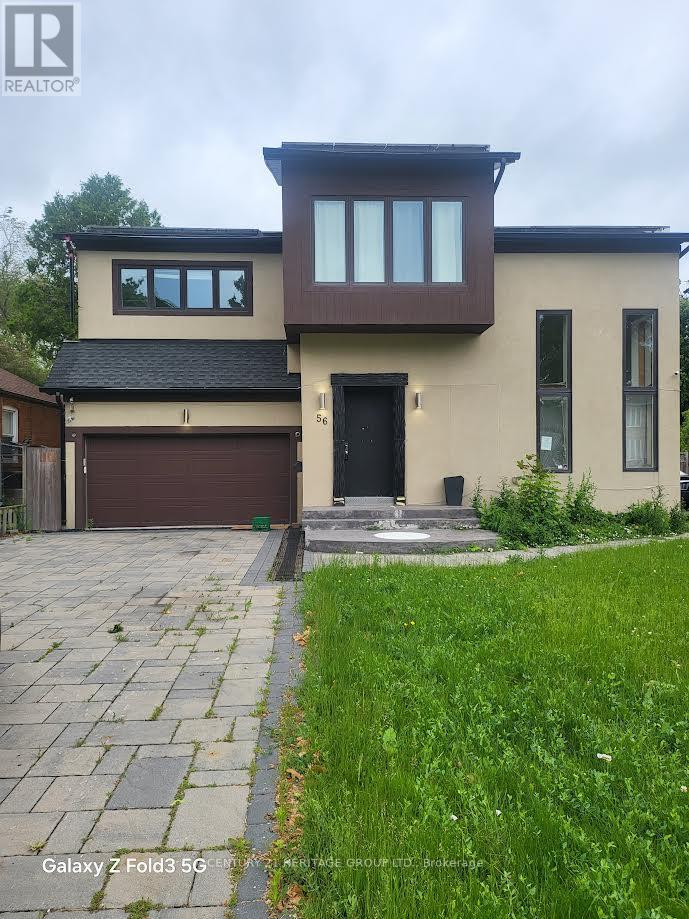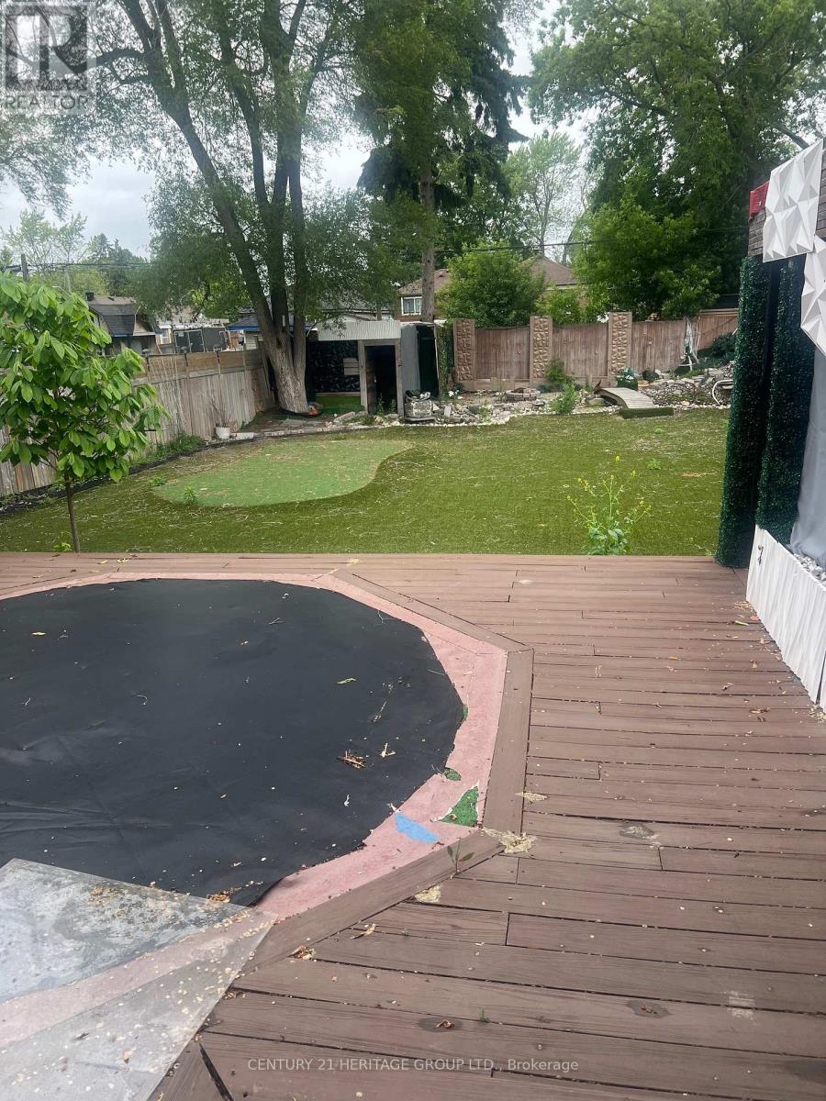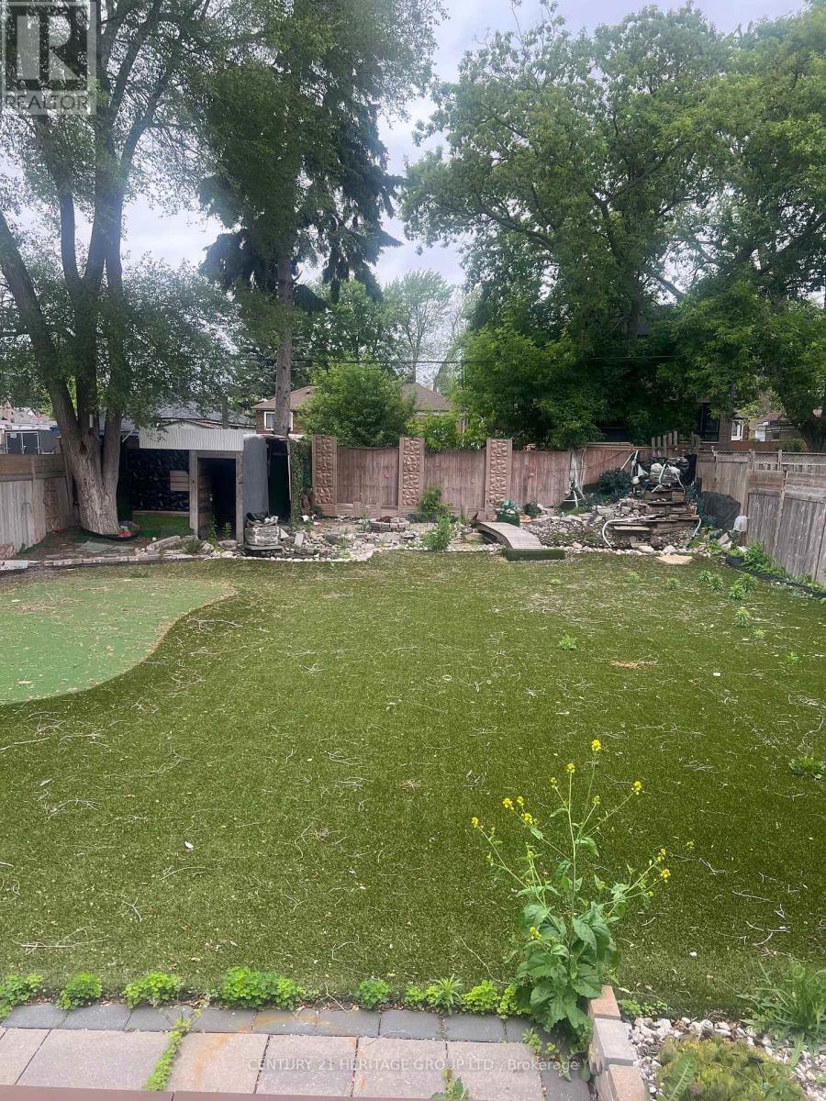56 Martindale Road Toronto, Ontario M1M 2C1
7 Bedroom
5 Bathroom
0 - 699 ft2
Central Air Conditioning
Forced Air
$1,750,000
Being Sold in As Is Condition. Upper Bluffs Home On a Large Premium Lot (52X182) In The Cliffcrest Neighborhood. This Detached House Has A Large Eat-In Kitchen, Hardwood Throughout The Main Floor, Detached Garage And Parking For 6 Cars. Walking Distance to TTC, Go Train, Close To Bluffs Lake, RH King + Other Great Schools.All measurements, square footage, and tax information are approximate and should be independently verified by the buyer and buyers agent. (id:60083)
Property Details
| MLS® Number | E12233934 |
| Property Type | Single Family |
| Community Name | Cliffcrest |
| Features | Carpet Free, In-law Suite |
| Parking Space Total | 6 |
Building
| Bathroom Total | 5 |
| Bedrooms Above Ground | 4 |
| Bedrooms Below Ground | 3 |
| Bedrooms Total | 7 |
| Basement Features | Apartment In Basement |
| Basement Type | N/a |
| Construction Style Attachment | Detached |
| Cooling Type | Central Air Conditioning |
| Exterior Finish | Brick Facing |
| Flooring Type | Hardwood |
| Foundation Type | Concrete |
| Half Bath Total | 1 |
| Heating Fuel | Natural Gas |
| Heating Type | Forced Air |
| Stories Total | 2 |
| Size Interior | 0 - 699 Ft2 |
| Type | House |
| Utility Water | Municipal Water |
Parking
| Attached Garage | |
| Garage |
Land
| Acreage | No |
| Sewer | Sanitary Sewer |
| Size Depth | 182 Ft ,8 In |
| Size Frontage | 52 Ft |
| Size Irregular | 52 X 182.7 Ft |
| Size Total Text | 52 X 182.7 Ft |
Rooms
| Level | Type | Length | Width | Dimensions |
|---|---|---|---|---|
| Second Level | Bedroom | 5.2 m | 7 m | 5.2 m x 7 m |
| Second Level | Bedroom 2 | 4.1 m | 45 m | 4.1 m x 45 m |
| Second Level | Bedroom 3 | 4 m | 4.3 m | 4 m x 4.3 m |
| Second Level | Bedroom 4 | 3.8 m | 4.2 m | 3.8 m x 4.2 m |
| Main Level | Kitchen | 7.47 m | 3.96 m | 7.47 m x 3.96 m |
| Main Level | Living Room | 7.14 m | 4.15 m | 7.14 m x 4.15 m |
| Main Level | Family Room | 7.47 m | 4.9 m | 7.47 m x 4.9 m |
| Main Level | Office | 7.47 m | 4.9 m | 7.47 m x 4.9 m |
https://www.realtor.ca/real-estate/28496012/56-martindale-road-toronto-cliffcrest-cliffcrest
Contact Us
Contact us for more information

Suri Sabri
Broker
Century 21 Heritage Group Ltd.
7330 Yonge Street #116
Thornhill, Ontario L4J 7Y7
7330 Yonge Street #116
Thornhill, Ontario L4J 7Y7
(905) 764-7111
(905) 764-1274
www.homesbyheritage.ca/

