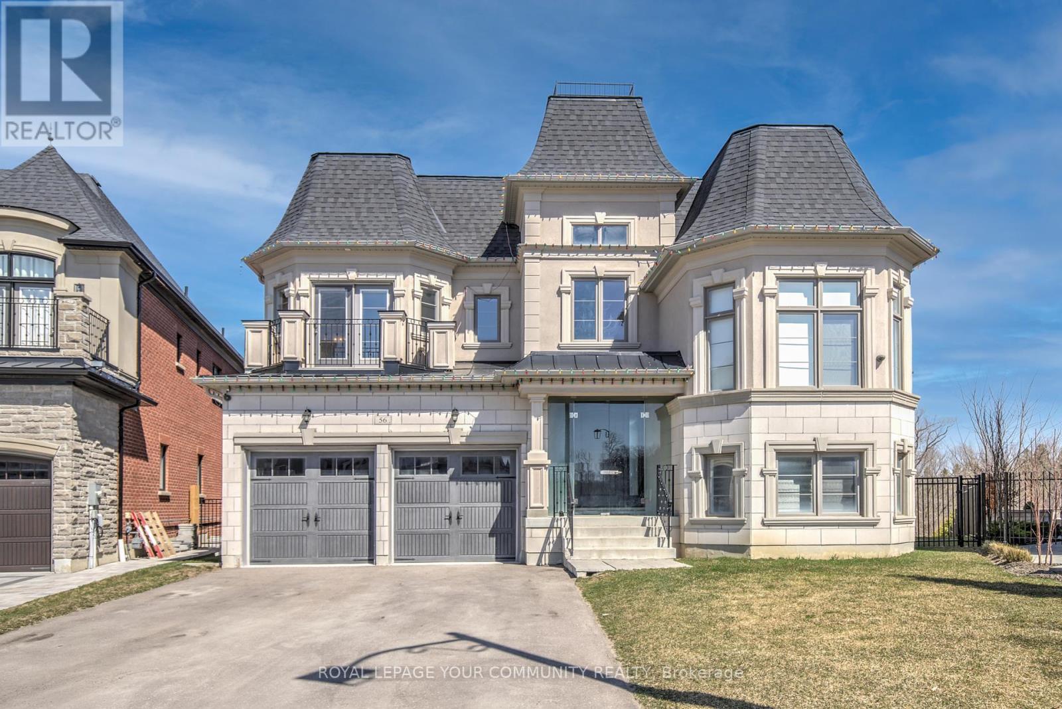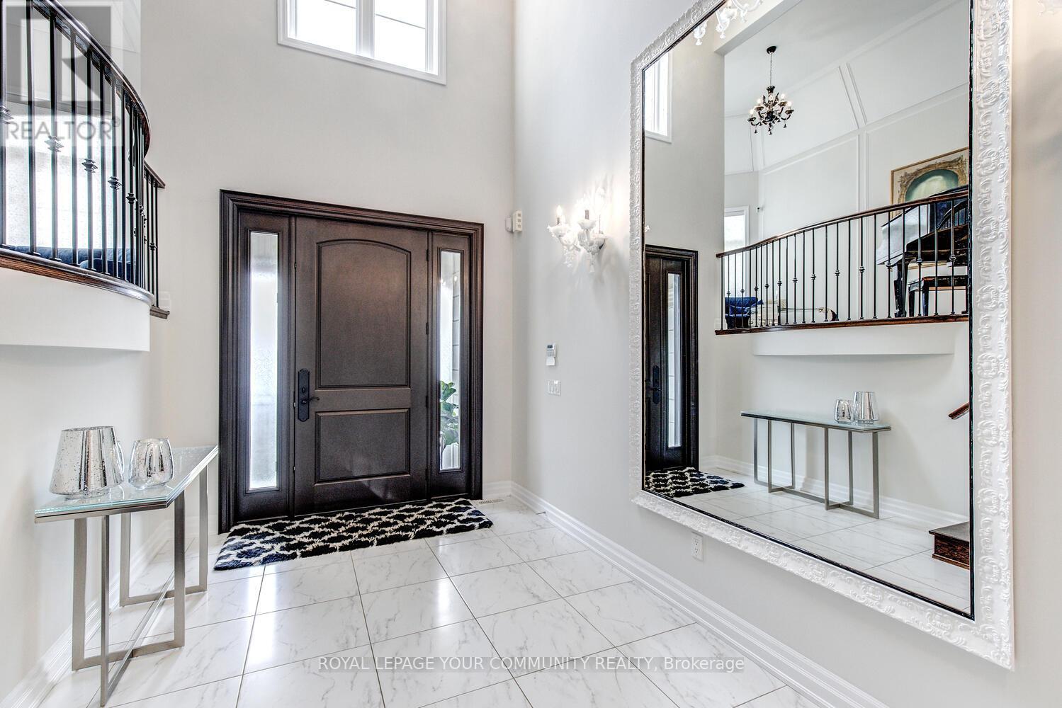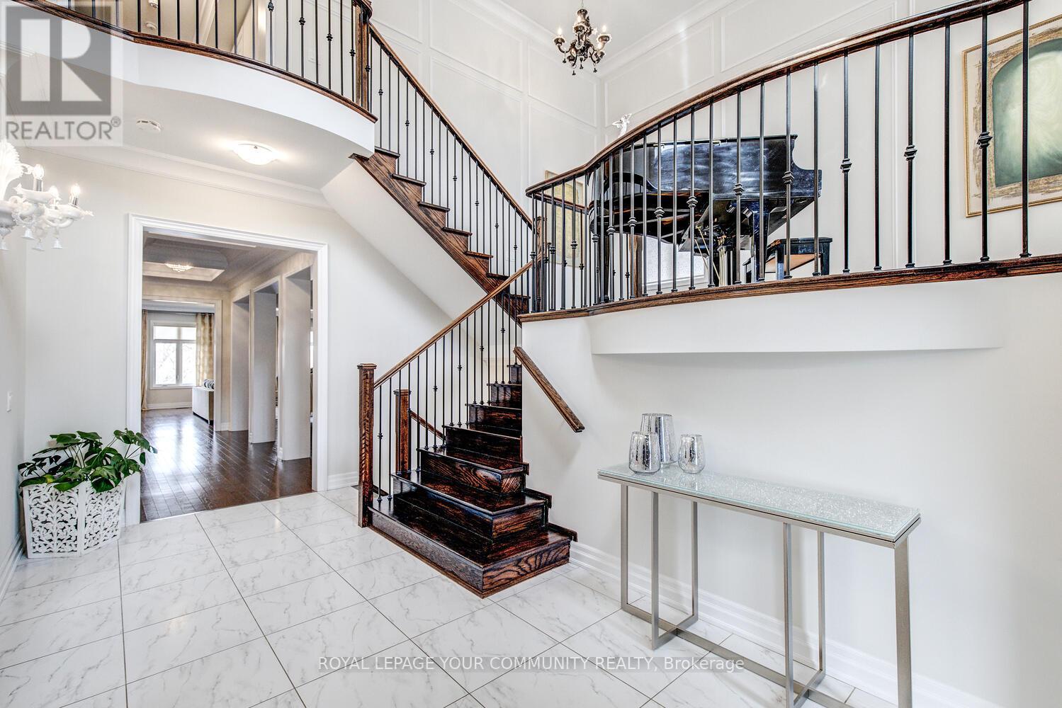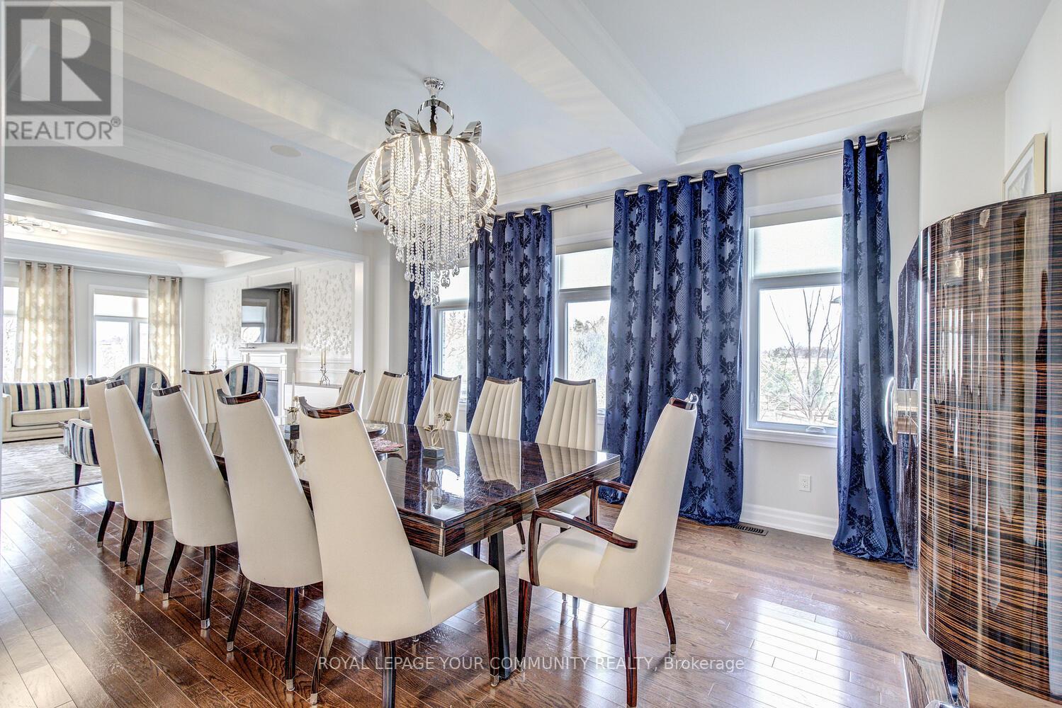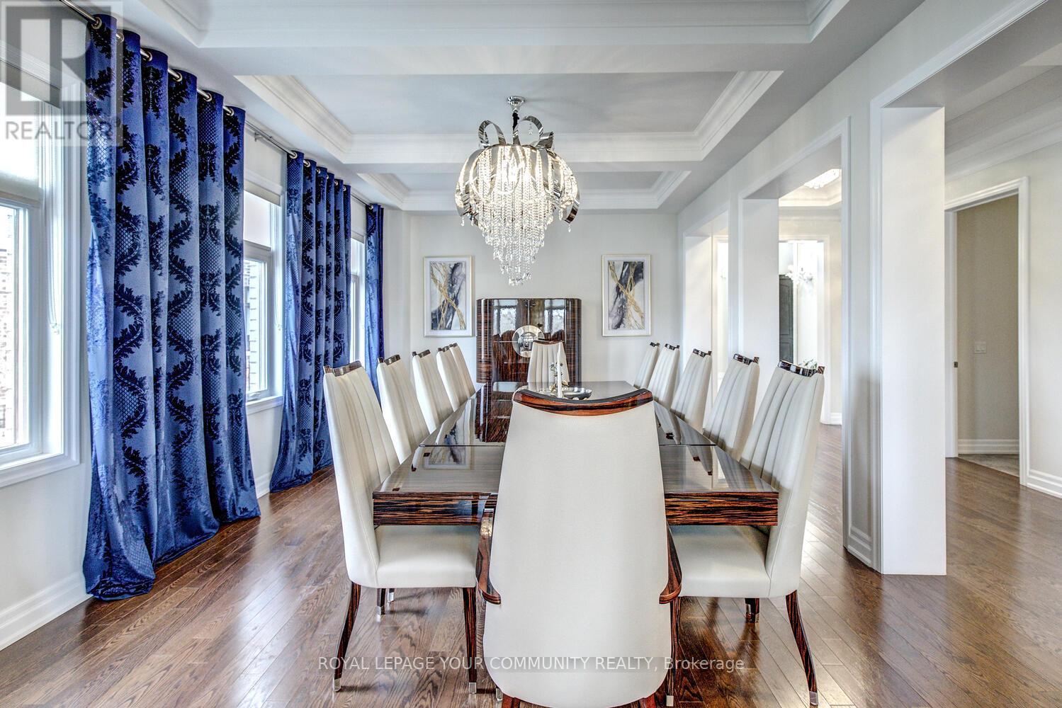56 Ria Court King, Ontario L7B 0N5
$2,999,000
Welcome home to 56 Ria Court! **One of the largest ravine lots, 12,400 sq ft lot!** Prestigious Castles of King in King City!** **Massive backyard!** Soaring 10 ft, 11 ft & 14 ft ceilings!** Lot widens to 120 ft in the back & is absolutely breathtaking setting! **Quiet court location** 3-car tandem garage** Offers 6,900+ sq ft living space (4,659 sq ft above grade); 4 ensuite bedrooms on 2nd floor; 7 bathrooms; finished walk-out basement! This luxurious home is built for modern lifestyle & family enjoyment and entertaining, and offers breathtaking layout; inviting foyer with vaulted ceilings; hardwood floors; wainscotting; custom window covers; huge mudroom with custom built-ins; coffered ceilings; mouldings; luxurious light fixtures; chefs kitchen offering walk-in pantry, servery, huge eat-in area & ravine views! Elegant oversized dining room open to kitchen & family room and is perfect for dinner parties; oversized family room features gas fireplace & is fully open to kitchen & dining room for family enjoyment or entertaining guest! Enjoy your grand piano music or entertain your guests in luxurious living room with 14 ft ceilings & South view! Relax in primary retreat offering his & hers ensuite bathrooms and his & hers walk-in closets finished with custom organizers, tray ceiling, gas fireplace! Huge finished walk-out basement enhances this home. It offers custom kitchen with built-in appliances & stone counters, 1 bedroom, 3-pc bath, walk-out to yard! Its here & now, don't wait, buy & make it yours! Extras: large main floor office with coffered ceiling; conveniently located 2nd floor laundry; direct garage access; no sidewalk; super location steps to shops, schools, highways, modern amenities! See 3-D tour! (id:60083)
Property Details
| MLS® Number | N12219613 |
| Property Type | Single Family |
| Community Name | King City |
| Amenities Near By | Park, Schools |
| Features | Wooded Area, Ravine, Backs On Greenbelt, Conservation/green Belt |
| Parking Space Total | 9 |
| Structure | Porch |
Building
| Bathroom Total | 7 |
| Bedrooms Above Ground | 4 |
| Bedrooms Below Ground | 1 |
| Bedrooms Total | 5 |
| Appliances | Water Heater |
| Basement Development | Finished |
| Basement Features | Separate Entrance, Walk Out |
| Basement Type | N/a (finished) |
| Construction Style Attachment | Detached |
| Cooling Type | Central Air Conditioning |
| Exterior Finish | Stone, Stucco |
| Fireplace Present | Yes |
| Flooring Type | Hardwood |
| Foundation Type | Unknown |
| Half Bath Total | 1 |
| Heating Fuel | Natural Gas |
| Heating Type | Forced Air |
| Stories Total | 2 |
| Size Interior | 3,500 - 5,000 Ft2 |
| Type | House |
| Utility Water | Municipal Water |
Parking
| Garage |
Land
| Acreage | No |
| Fence Type | Fenced Yard |
| Land Amenities | Park, Schools |
| Sewer | Sanitary Sewer |
| Size Depth | 166 Ft ,2 In |
| Size Frontage | 36 Ft ,4 In |
| Size Irregular | 36.4 X 166.2 Ft ; Irreg Pie: 120 Ft In Back; 12,408 Sf Lot |
| Size Total Text | 36.4 X 166.2 Ft ; Irreg Pie: 120 Ft In Back; 12,408 Sf Lot |
| Zoning Description | Pie Shaped Massive Lot! Perfect Court! |
Rooms
| Level | Type | Length | Width | Dimensions |
|---|---|---|---|---|
| Second Level | Bedroom 4 | 4.27 m | 4.15 m | 4.27 m x 4.15 m |
| Second Level | Primary Bedroom | 7.37 m | 5.49 m | 7.37 m x 5.49 m |
| Second Level | Bedroom 2 | 3.9 m | 4.27 m | 3.9 m x 4.27 m |
| Second Level | Bedroom 3 | 5.61 m | 5.18 m | 5.61 m x 5.18 m |
| Basement | Bedroom 5 | Measurements not available | ||
| Basement | Living Room | Measurements not available | ||
| Main Level | Kitchen | 3.05 m | 6.1 m | 3.05 m x 6.1 m |
| Main Level | Eating Area | 3.66 m | 6.71 m | 3.66 m x 6.71 m |
| Main Level | Family Room | 5.49 m | 6.1 m | 5.49 m x 6.1 m |
| Main Level | Dining Room | 3.96 m | 5.79 m | 3.96 m x 5.79 m |
| In Between | Living Room | 3.66 m | 4.57 m | 3.66 m x 4.57 m |
| In Between | Office | 3.47 m | 4.51 m | 3.47 m x 4.51 m |
https://www.realtor.ca/real-estate/28466748/56-ria-court-king-king-city-king-city
Contact Us
Contact us for more information

Lilit Hakobyan
Broker
www.lilithomes.com/
www.facebook.com/LilitHomes.LH
twitter.com/lilithakobyan
www.linkedin.com/in/lilithakobyan
8854 Yonge Street
Richmond Hill, Ontario L4C 0T4
(905) 731-2000
(905) 886-7556

