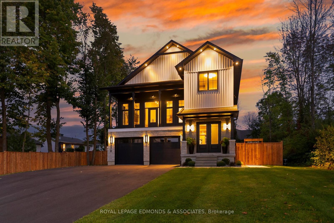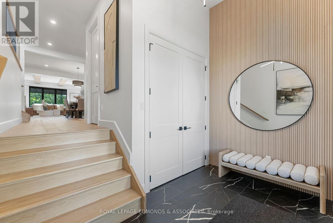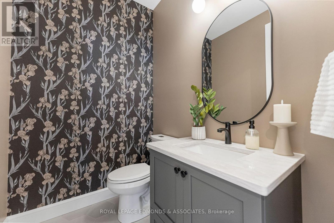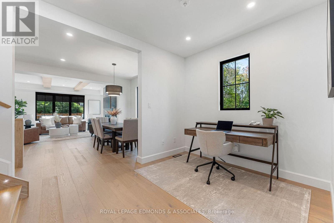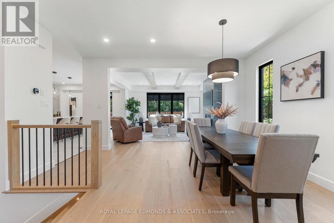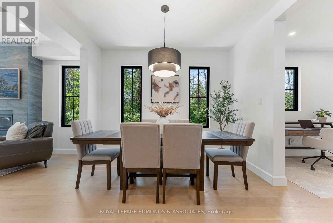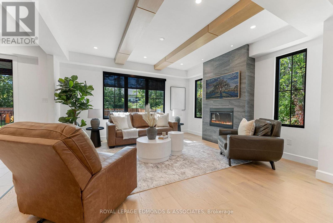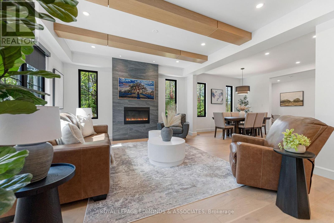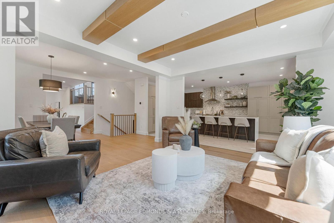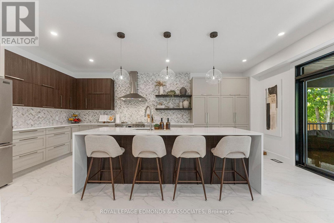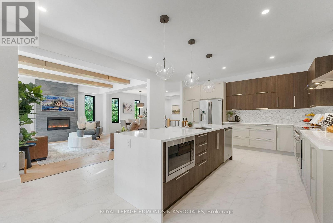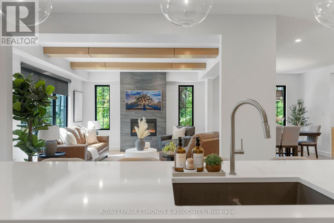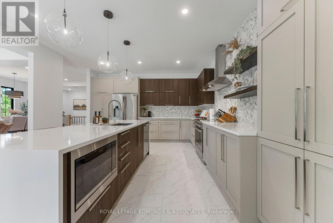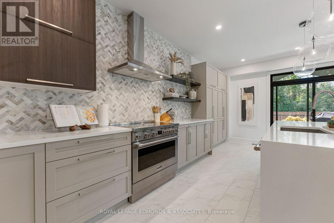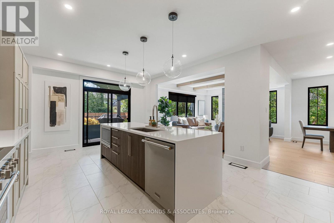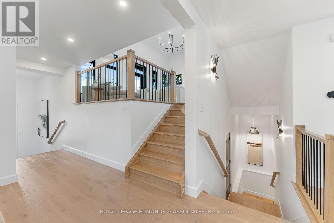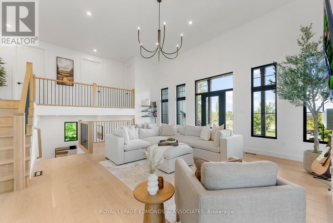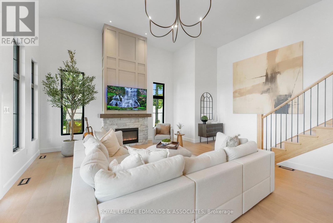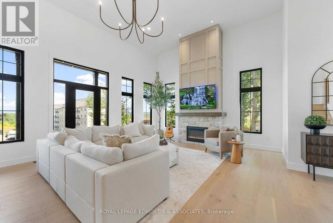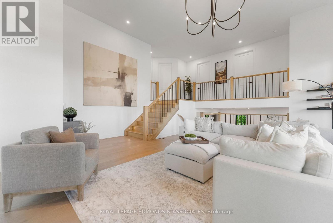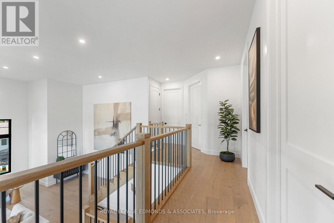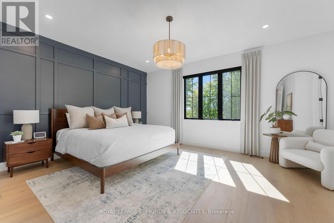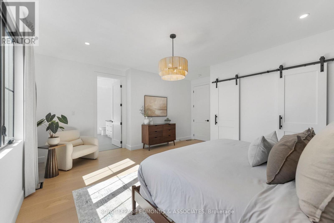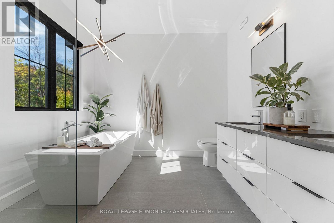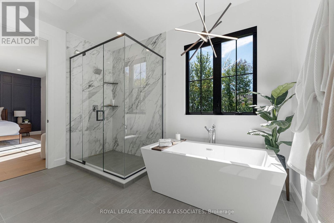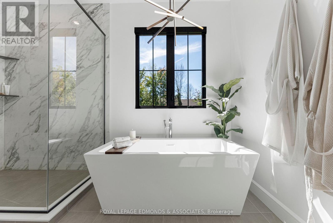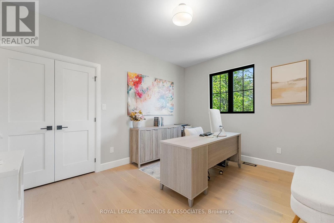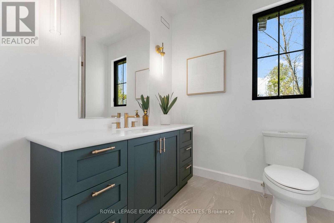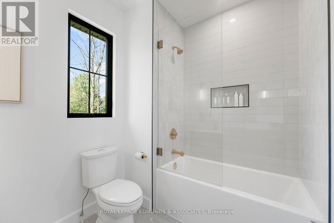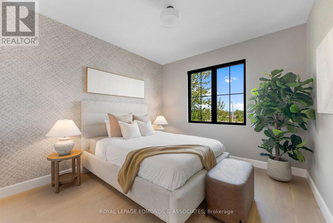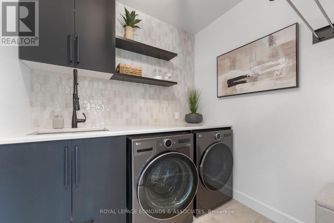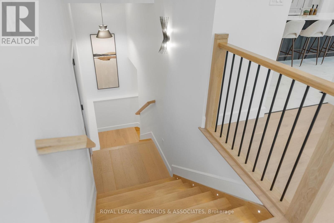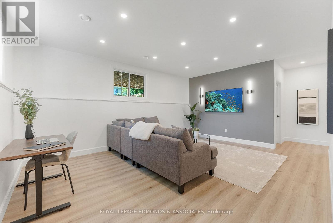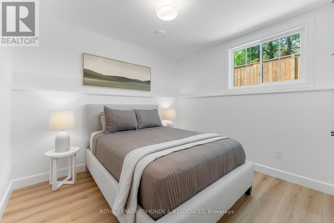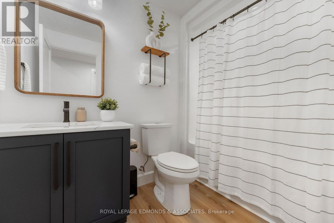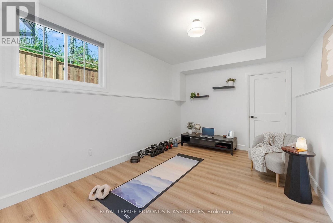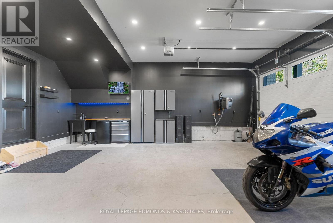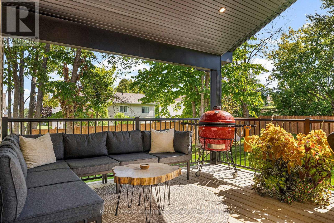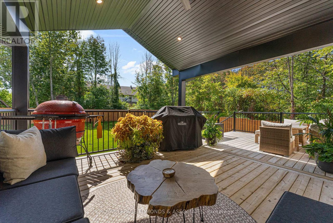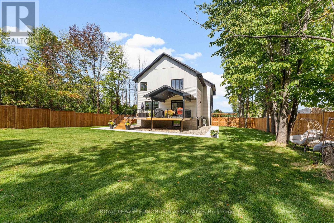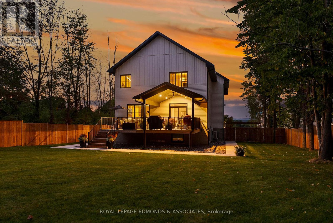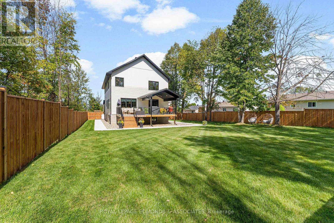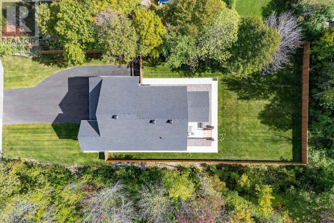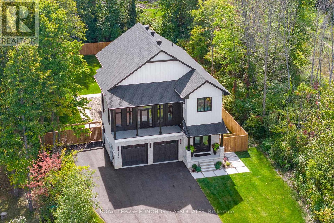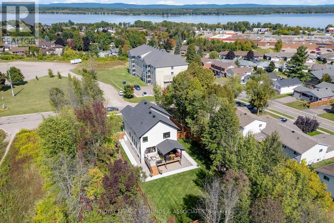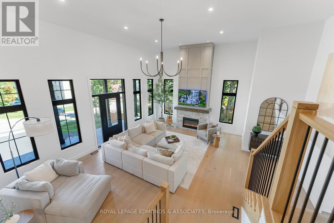5 Bedroom
4 Bathroom
2,500 - 3,000 ft2
Fireplace
Heat Pump, Not Known
Landscaped
$1,249,999
Welcome to 578 Melton Street, a beautifully custom-built 5-bedroom, 4-bathroom home by Done-Right Construction & Renovations Inc., Pembroke's leading design-build firm. Located in one of Pembroke's most desirable neighborhoods, this home redefines modern living with airy interiors, timeless finishes, and a layout designed as much for connection as it is for retreat. From the moment you step inside, the home impresses with its scale and sophistication. Expansive main-floor living and dining areas flow into a chef's kitchen that opens seamlessly to a covered outdoor space, creating an effortless extension for entertaining or quiet evenings at home. On the second floor, a sunlit living room with an elegant focal fireplace offers stunning views, while further upstairs, the private bedroom level culminates in a luxurious primary suite that boasts a spa-inspired ensuite and double walk-in closets. The fully finished lower level with 9-foot ceilings offers endless versatility while the attached double garage adds everyday convenience. Built with precision craftsmanship and elevated design, 578 Melton Street offers a rare opportunity to own a home that combines style, comfort, and substance at the highest level. (id:60083)
Property Details
|
MLS® Number
|
X12415959 |
|
Property Type
|
Single Family |
|
Community Name
|
530 - Pembroke |
|
Equipment Type
|
Propane Tank |
|
Features
|
Flat Site, Lighting |
|
Parking Space Total
|
11 |
|
Rental Equipment Type
|
Propane Tank |
|
Structure
|
Deck, Porch |
Building
|
Bathroom Total
|
4 |
|
Bedrooms Above Ground
|
3 |
|
Bedrooms Below Ground
|
2 |
|
Bedrooms Total
|
5 |
|
Age
|
0 To 5 Years |
|
Amenities
|
Fireplace(s) |
|
Appliances
|
Garage Door Opener Remote(s), Water Heater - Tankless, Water Heater, Dishwasher, Dryer, Garage Door Opener, Stove, Washer, Window Coverings, Refrigerator |
|
Basement Development
|
Finished |
|
Basement Type
|
Full (finished) |
|
Construction Style Attachment
|
Detached |
|
Exterior Finish
|
Brick, Vinyl Siding |
|
Fireplace Present
|
Yes |
|
Fireplace Total
|
2 |
|
Foundation Type
|
Poured Concrete |
|
Half Bath Total
|
1 |
|
Heating Fuel
|
Electric, Propane |
|
Heating Type
|
Heat Pump, Not Known |
|
Stories Total
|
3 |
|
Size Interior
|
2,500 - 3,000 Ft2 |
|
Type
|
House |
|
Utility Water
|
Municipal Water |
Parking
Land
|
Acreage
|
No |
|
Landscape Features
|
Landscaped |
|
Sewer
|
Sanitary Sewer |
|
Size Depth
|
184 Ft ,6 In |
|
Size Frontage
|
73 Ft ,1 In |
|
Size Irregular
|
73.1 X 184.5 Ft |
|
Size Total Text
|
73.1 X 184.5 Ft |
Rooms
| Level |
Type |
Length |
Width |
Dimensions |
|
Second Level |
Family Room |
6.46 m |
7.16 m |
6.46 m x 7.16 m |
|
Third Level |
Laundry Room |
2.04 m |
2.27 m |
2.04 m x 2.27 m |
|
Third Level |
Bedroom |
3.5 m |
3.36 m |
3.5 m x 3.36 m |
|
Third Level |
Primary Bedroom |
5.32 m |
5.28 m |
5.32 m x 5.28 m |
|
Third Level |
Bathroom |
3.7 m |
2.97 m |
3.7 m x 2.97 m |
|
Third Level |
Bedroom |
3.26 m |
4.15 m |
3.26 m x 4.15 m |
|
Third Level |
Bathroom |
2.14 m |
2.76 m |
2.14 m x 2.76 m |
|
Basement |
Living Room |
4.19 m |
5.47 m |
4.19 m x 5.47 m |
|
Basement |
Bedroom |
3.11 m |
3.43 m |
3.11 m x 3.43 m |
|
Basement |
Bathroom |
1.66 m |
2.62 m |
1.66 m x 2.62 m |
|
Basement |
Bedroom |
3.35 m |
4.42 m |
3.35 m x 4.42 m |
|
Main Level |
Bathroom |
1.9 m |
1.51 m |
1.9 m x 1.51 m |
|
Main Level |
Other |
7.03 m |
6.81 m |
7.03 m x 6.81 m |
|
Main Level |
Office |
2.72 m |
3.36 m |
2.72 m x 3.36 m |
|
Main Level |
Dining Room |
3.32 m |
3.04 m |
3.32 m x 3.04 m |
|
Main Level |
Living Room |
4.3 m |
4.89 m |
4.3 m x 4.89 m |
|
Main Level |
Kitchen |
4.32 m |
6.35 m |
4.32 m x 6.35 m |
Utilities
|
Cable
|
Available |
|
Electricity
|
Installed |
|
Sewer
|
Installed |
https://www.realtor.ca/real-estate/28889423/578-melton-street-pembroke-530-pembroke

