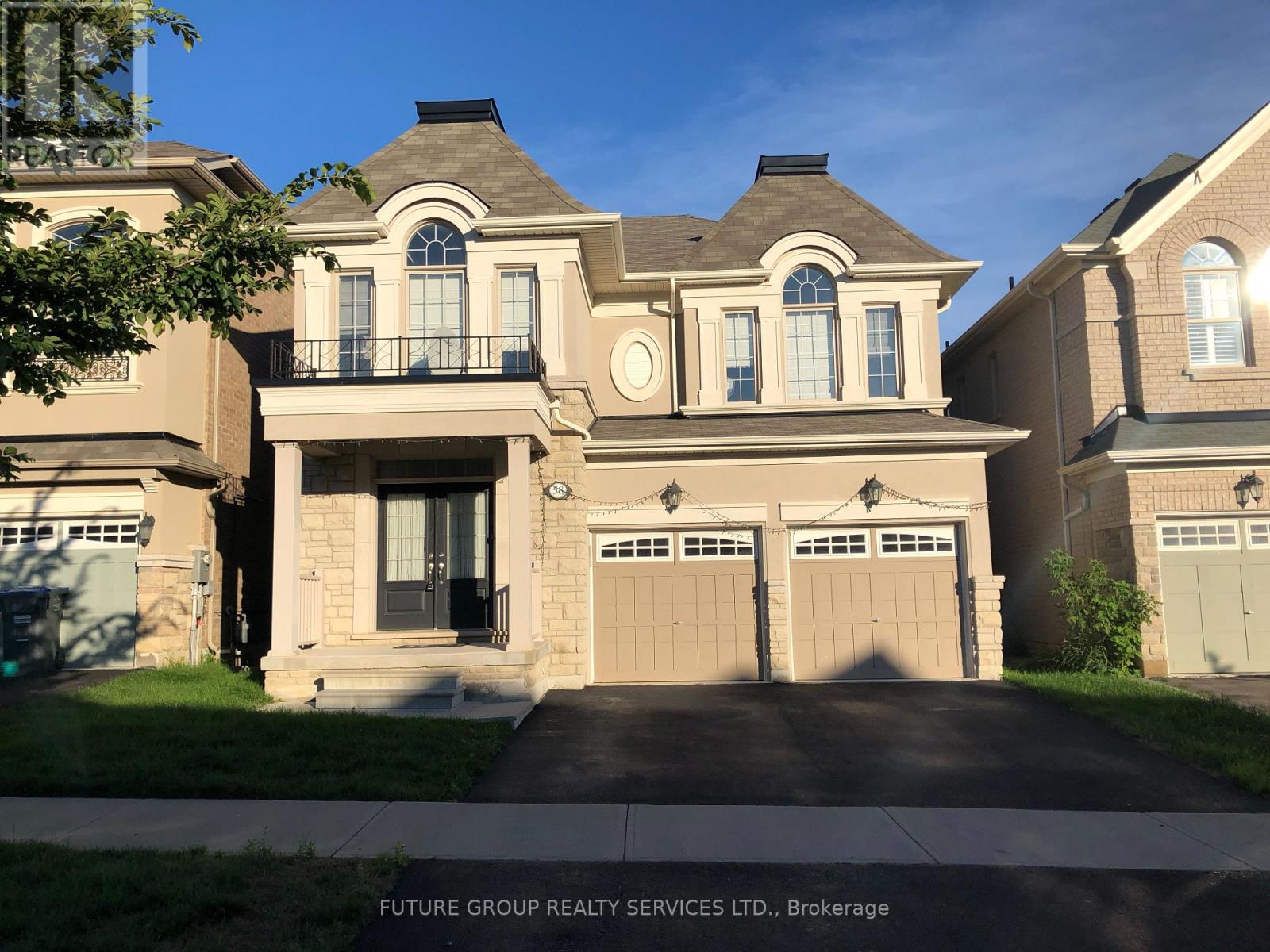58 Mediterranean Crescent Brampton, Ontario L6Y 0T3
$1,649,000
Welcome to 58 Mediterranean Crescent a stunning and spacious home offering over 4,300 sq ft of total living space in a family-friendly neighbourhood! This beautifully maintained property features 4 large bedrooms, a dedicated main floor office, and hardwood flooring throughout. The main floor boasts soaring 9-ft ceilings, while the family room and kitchen impress with grand 11-ft ceilings, creating a bright and open atmosphere. Enjoy the bonus of a legal and professionally finished 2+1-bedroom basement apartment with a separate entrance, complete with its own kitchen and washroom perfect for rental income to help with mortgage support or multi-generational living. Conveniently located close to Highways 401 & 407, top-rated schools, parks, and shopping, this home offers the ideal blend of space, comfort, and accessibility. A must-see for growing families! (id:60083)
Property Details
| MLS® Number | W12220449 |
| Property Type | Single Family |
| Community Name | Bram West |
| Features | Carpet Free |
| Parking Space Total | 4 |
Building
| Bathroom Total | 5 |
| Bedrooms Above Ground | 4 |
| Bedrooms Below Ground | 2 |
| Bedrooms Total | 6 |
| Amenities | Fireplace(s) |
| Appliances | Central Vacuum, Oven - Built-in, Garage Door Opener Remote(s), All |
| Basement Development | Finished |
| Basement Features | Separate Entrance |
| Basement Type | N/a (finished) |
| Construction Style Attachment | Detached |
| Cooling Type | Central Air Conditioning |
| Exterior Finish | Brick Facing, Stucco |
| Fireplace Present | Yes |
| Fireplace Total | 1 |
| Flooring Type | Hardwood, Tile |
| Foundation Type | Concrete |
| Half Bath Total | 1 |
| Heating Fuel | Natural Gas |
| Heating Type | Forced Air |
| Stories Total | 2 |
| Size Interior | 3,000 - 3,500 Ft2 |
| Type | House |
| Utility Water | Municipal Water |
Parking
| Attached Garage | |
| Garage |
Land
| Acreage | No |
| Sewer | Sanitary Sewer |
| Size Depth | 105 Ft |
| Size Frontage | 38 Ft ,1 In |
| Size Irregular | 38.1 X 105 Ft |
| Size Total Text | 38.1 X 105 Ft |
Rooms
| Level | Type | Length | Width | Dimensions |
|---|---|---|---|---|
| Second Level | Bedroom | 15.91 m | 17.38 m | 15.91 m x 17.38 m |
| Second Level | Bedroom 2 | 12 m | 11.22 m | 12 m x 11.22 m |
| Second Level | Bedroom 3 | 13.68 m | 11.41 m | 13.68 m x 11.41 m |
| Second Level | Bedroom 4 | 12.3 m | 12.79 m | 12.3 m x 12.79 m |
| Second Level | Office | 11 m | 9 m | 11 m x 9 m |
| Basement | Bedroom | 3.3 m | 4 m | 3.3 m x 4 m |
| Basement | Bedroom 2 | 4.2 m | 6.1 m | 4.2 m x 6.1 m |
| Basement | Family Room | 5 m | 6 m | 5 m x 6 m |
| Basement | Dining Room | 2.7 m | 4 m | 2.7 m x 4 m |
| Basement | Kitchen | 3.3 m | 2 m | 3.3 m x 2 m |
| Basement | Bedroom 3 | 3 m | 4 m | 3 m x 4 m |
| Main Level | Dining Room | 12.96 m | 11.64 m | 12.96 m x 11.64 m |
| Main Level | Family Room | 12.96 m | 15.71 m | 12.96 m x 15.71 m |
| Main Level | Living Room | 11.81 m | 13.45 m | 11.81 m x 13.45 m |
| Main Level | Kitchen | 14.76 m | 7.45 m | 14.76 m x 7.45 m |
https://www.realtor.ca/real-estate/28468134/58-mediterranean-crescent-brampton-bram-west-bram-west
Contact Us
Contact us for more information
Sam Verma
Salesperson
samverma.com/
236 Willard Avenue Main Flr
Toronto, Ontario M6S 3P8
(905) 274-3434
(647) 494-0181





