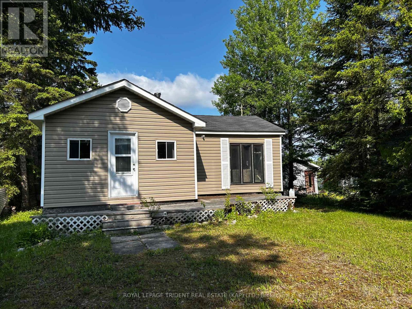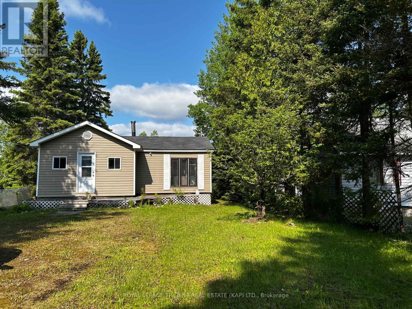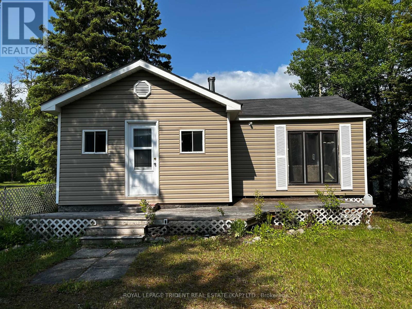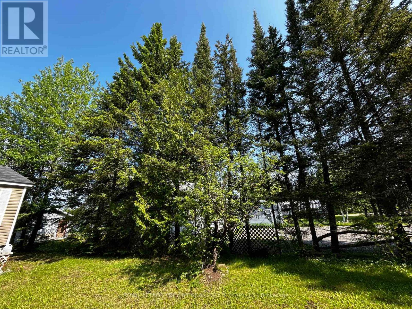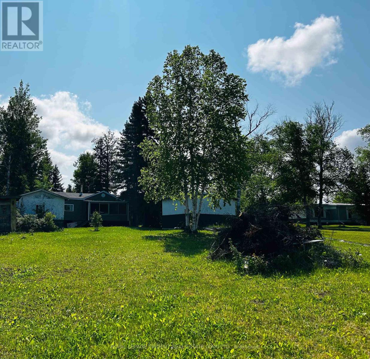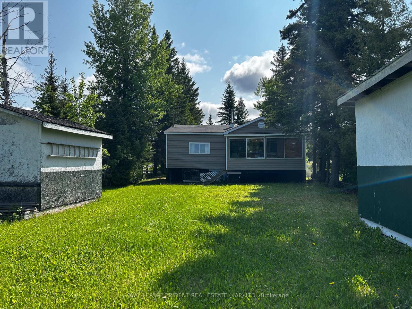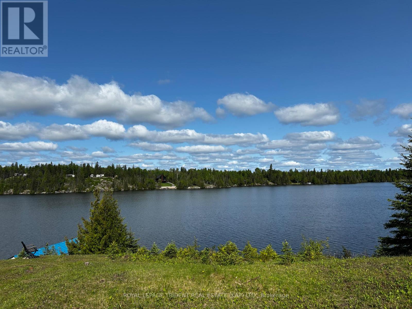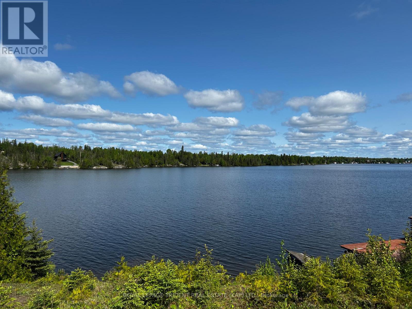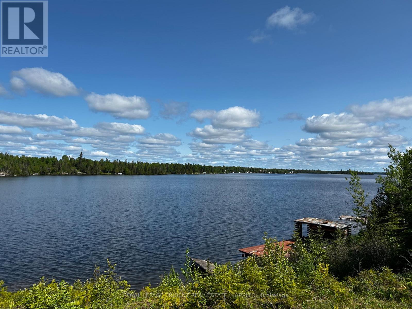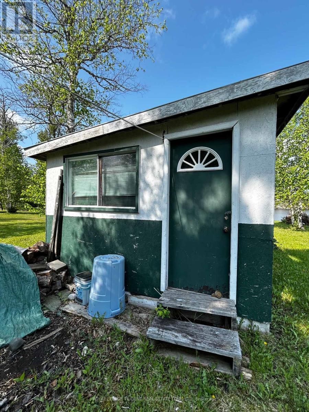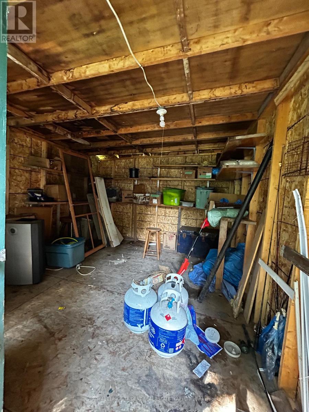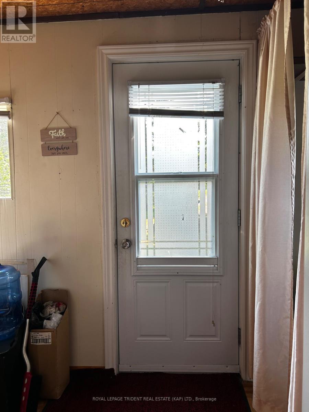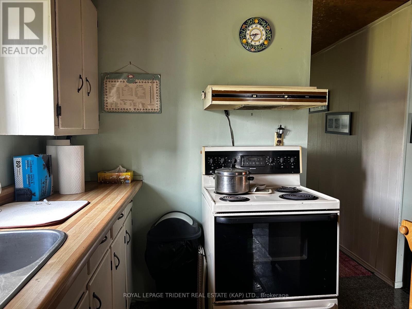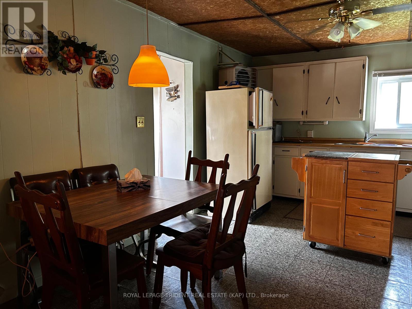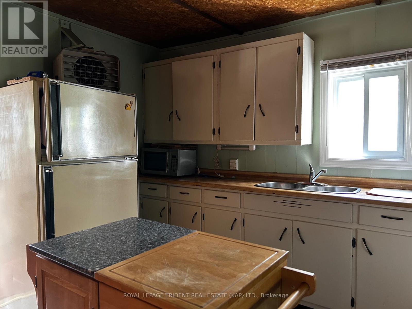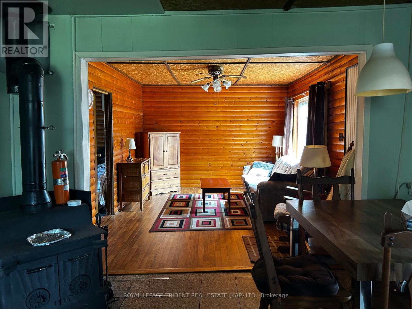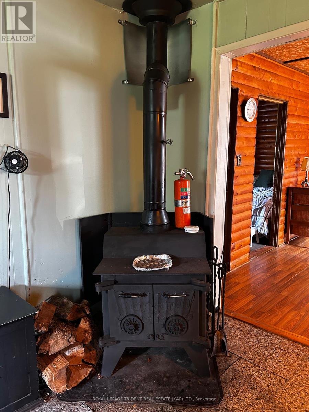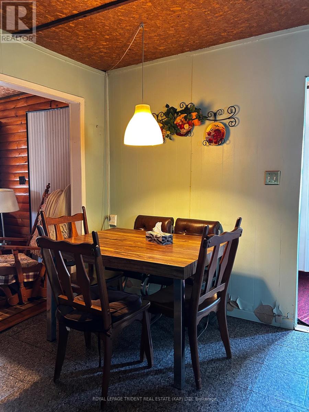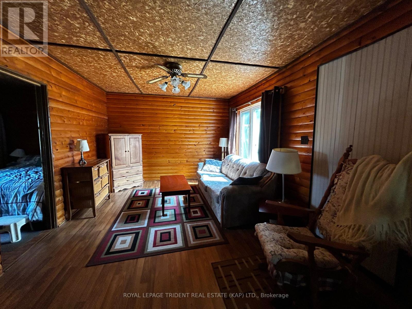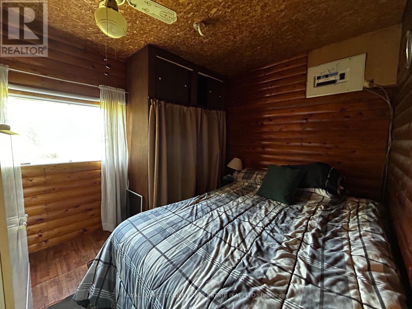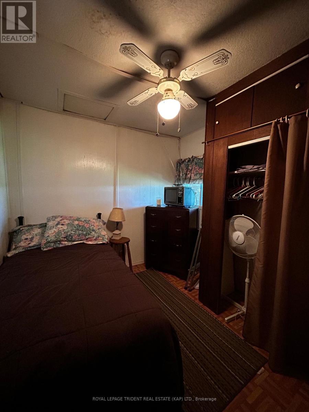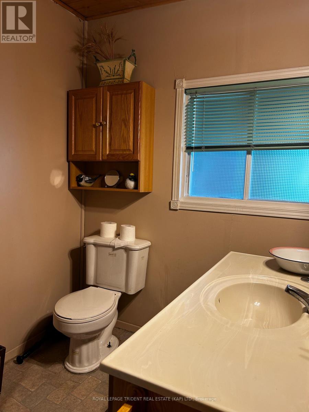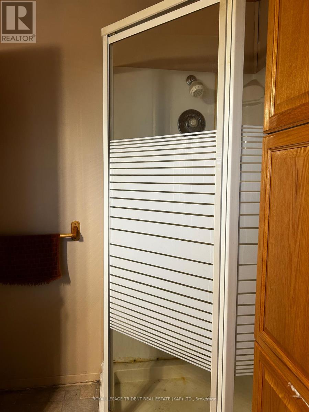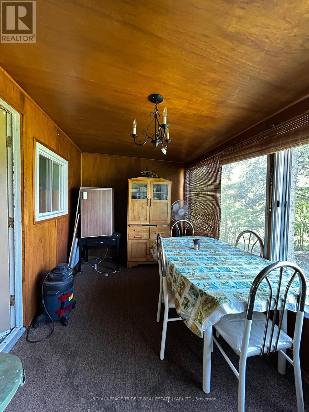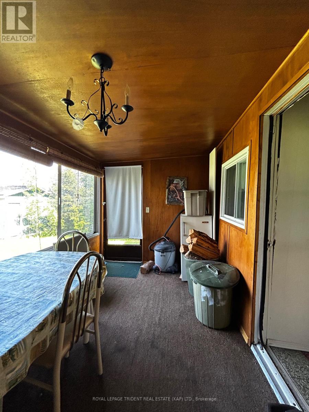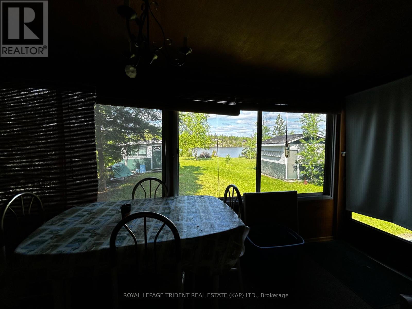59 Remi Lake Road N Moonbeam, Ontario P0L 1V0
$149,000
This charming cottage offers a cosy yet functional layout. With two bedrooms and one 3pc bathroom, it provides just the right amount of space for relaxation. The open-concept kitchen and living room create an inviting atmosphere, allowing for easy entertaining or peaceful nights. One of its standout features is the attached sunroom, which faces Remi Lake. This space is ideal for soaking in the breath-taking views, enjoying a morning coffee, or unwinding as the sun sets over the water. While the cottage does not sit directly on the lakeshore, it has been accessed through crown land, providing a sense of privacy and connection to nature. Though it requires some maintenance, this little retreat holds immense potential. A holiday or weekend escape, it's amazing views and peaceful surroundings make it a worthwhile investment for anyone drawn to lakeside living. Paved municipal road, 10 Minute drive to the Village of Moonbeam which has many services (grocery, hardware, gas, dining, place of worship). Many amenities close by * World renowned nature trail system, water park, skiing, golfing to name a few. (id:60083)
Property Details
| MLS® Number | T12223814 |
| Property Type | Single Family |
| Easement | Unknown, None |
| Features | Irregular Lot Size, Sloping |
| Parking Space Total | 4 |
| Structure | Shed |
| View Type | View, Direct Water View |
| Water Front Type | Waterfront |
Building
| Bathroom Total | 1 |
| Bedrooms Above Ground | 2 |
| Bedrooms Total | 2 |
| Age | 51 To 99 Years |
| Appliances | Water Heater |
| Architectural Style | Bungalow |
| Basement Type | Crawl Space |
| Construction Style Attachment | Detached |
| Exterior Finish | Vinyl Siding |
| Fireplace Present | Yes |
| Fireplace Total | 1 |
| Fireplace Type | Woodstove |
| Heating Fuel | Wood |
| Heating Type | Other |
| Stories Total | 1 |
| Size Interior | 700 - 1,100 Ft2 |
| Type | House |
| Utility Water | Lake/river Water Intake |
Parking
| No Garage |
Land
| Access Type | Public Road |
| Acreage | No |
| Size Depth | 121 Ft ,2 In |
| Size Frontage | 50 Ft ,10 In |
| Size Irregular | 50.9 X 121.2 Ft |
| Size Total Text | 50.9 X 121.2 Ft |
| Zoning Description | Rc2 |
Rooms
| Level | Type | Length | Width | Dimensions |
|---|---|---|---|---|
| Main Level | Living Room | 4.63 m | 3.39 m | 4.63 m x 3.39 m |
| Main Level | Bedroom | 3.06 m | 3 m | 3.06 m x 3 m |
| Main Level | Bedroom 2 | 3.19 m | 2.34 m | 3.19 m x 2.34 m |
| Main Level | Bathroom | 1.84 m | 2.5 m | 1.84 m x 2.5 m |
| Main Level | Sunroom | 2.45 m | 3.19 m | 2.45 m x 3.19 m |
Utilities
| Electricity | Installed |
| Wireless | Available |
| Electricity Connected | Connected |
https://www.realtor.ca/real-estate/28474842/59-remi-lake-road-n-moonbeam
Contact Us
Contact us for more information

Kim Marie Plamondon
Salesperson
20 Circle St.
Kapuskasing, Ontario P5N 1T4
(705) 335-4760

