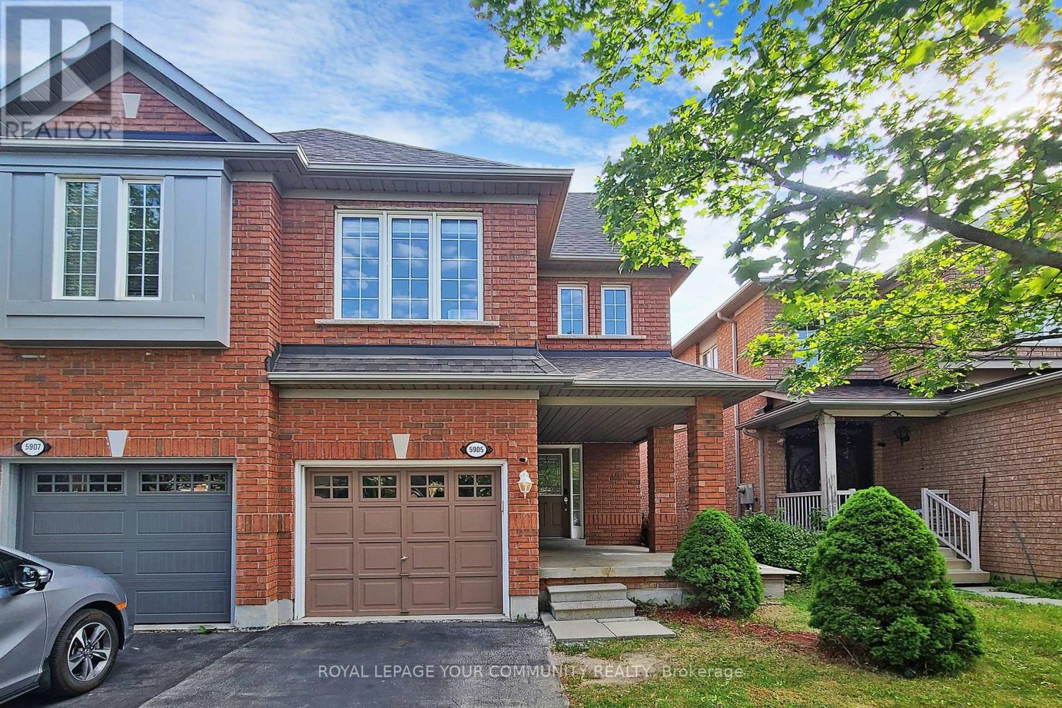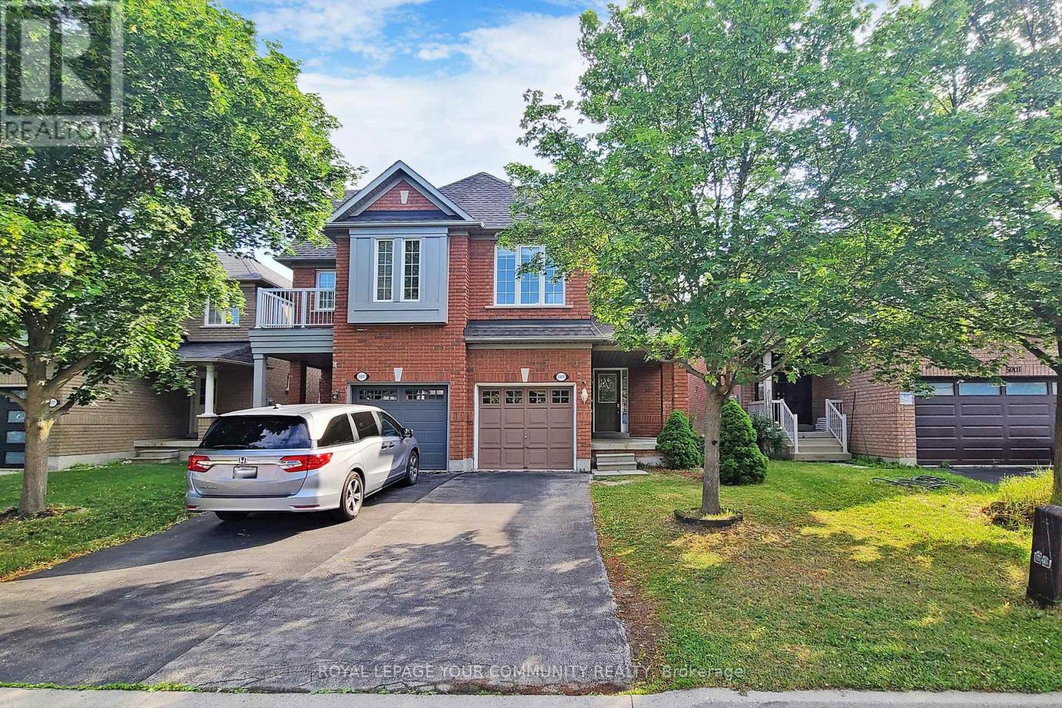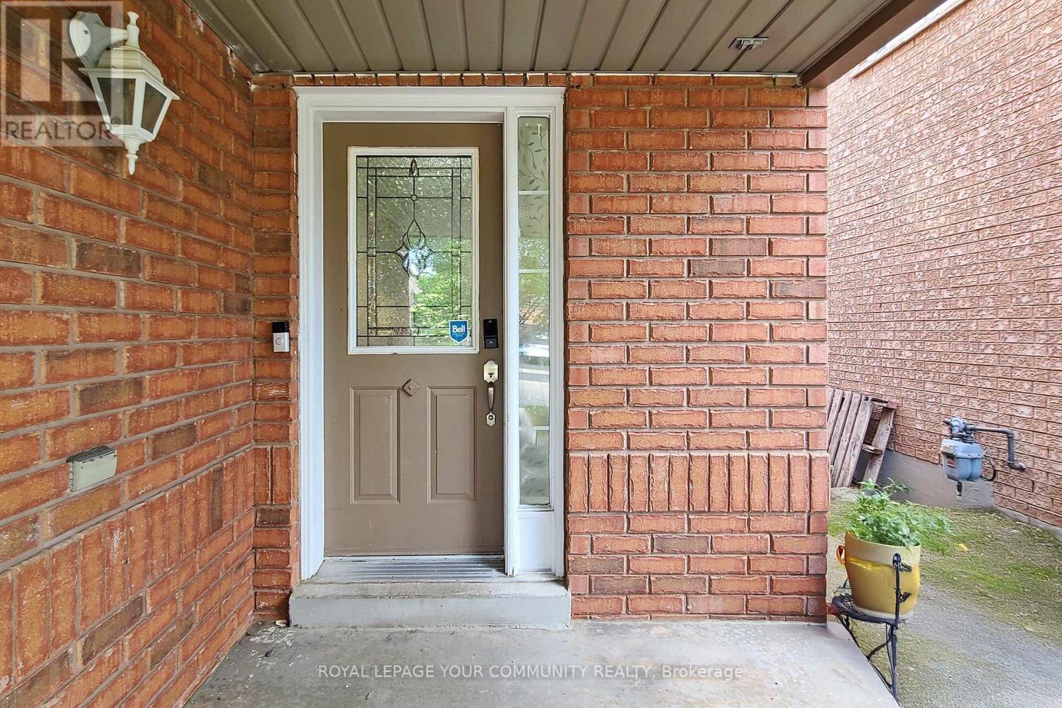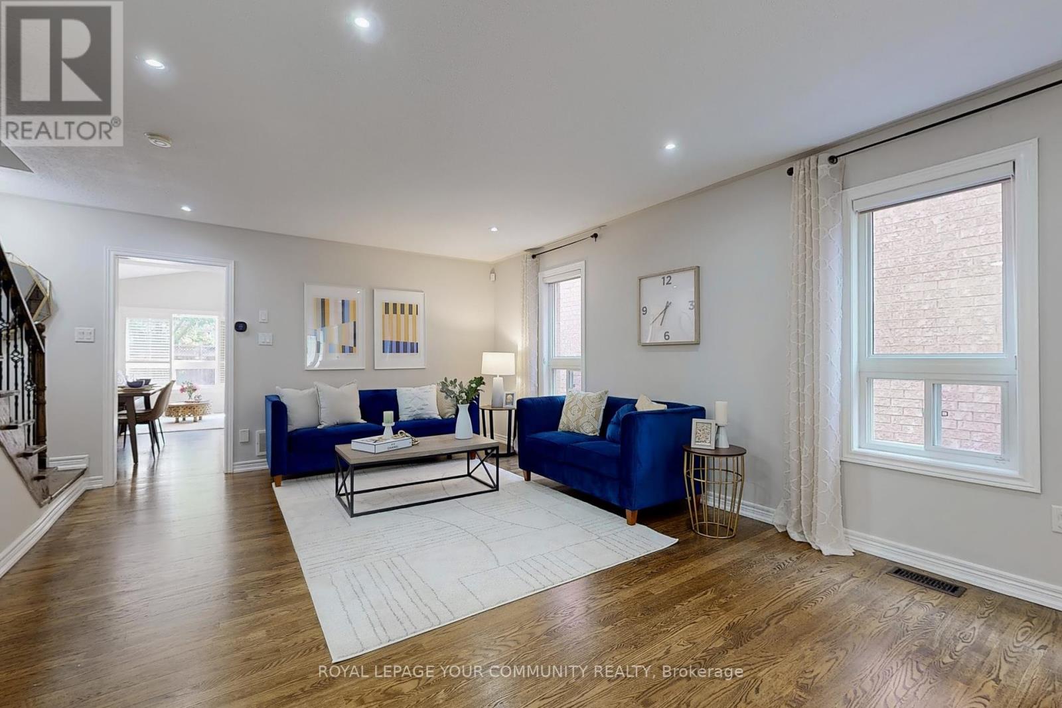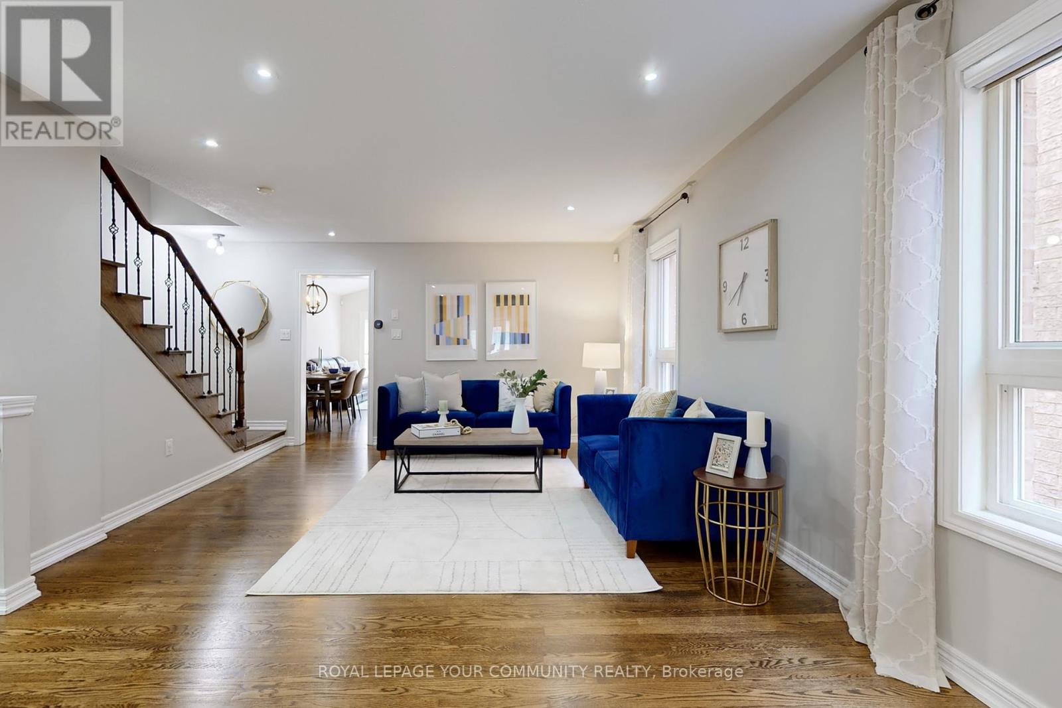5905 Algarve Drive Mississauga, Ontario L5M 6R7
$999,000
**WALK THROUGH VIDEO AVAILABLE**Experience Refined Living in the Heart of Vibrant Churchill Meadows Community! Pristine, Immaculate, and Spacious Semi-Detached Home Approximately 1,700 Sq Ft Plus a Professionally Finished Basement! This beautiful home features neutral oak strip hardwood flooring throughout. Enjoy an open-concept kitchen with a separate breakfast area, stylish backsplash, stone counter. The inviting family room offers a cathedral ceiling, a cozy gas fireplace, and a walk-out to the backyard. Generous living and dining areas provide plenty of space for entertaining. The primary suite is a true retreat with a luxurious 5-piece ensuite and separate shower. Added conveniences include second-floor laundry and direct access to the garage. Roof(2018), Primary Ensuite Redone(2018), New Countertop(Main Bathroom(2025), Kitchen Countertop & Backsplash(2018), Absolutely fantastic semi-detached home in desirable Churchill Meadows, tucked away on a quiet street and conveniently close to Highways 403 and 407, public transit, hospitals, parks, community centres and essential plazas, Short Walk to elementary and secondary schools and grocery and all neighbourhood amenities. (id:60083)
Property Details
| MLS® Number | W12240801 |
| Property Type | Single Family |
| Community Name | Churchill Meadows |
| Amenities Near By | Hospital, Park, Schools |
| Community Features | Community Centre |
| Parking Space Total | 3 |
Building
| Bathroom Total | 3 |
| Bedrooms Above Ground | 3 |
| Bedrooms Below Ground | 2 |
| Bedrooms Total | 5 |
| Appliances | Dishwasher, Dryer, Hood Fan, Stove, Washer, Window Coverings, Refrigerator |
| Basement Development | Finished |
| Basement Type | N/a (finished) |
| Construction Style Attachment | Semi-detached |
| Cooling Type | Central Air Conditioning |
| Exterior Finish | Brick |
| Fireplace Present | Yes |
| Flooring Type | Hardwood, Laminate |
| Foundation Type | Poured Concrete |
| Half Bath Total | 1 |
| Heating Fuel | Natural Gas |
| Heating Type | Forced Air |
| Stories Total | 2 |
| Size Interior | 1,500 - 2,000 Ft2 |
| Type | House |
| Utility Water | Municipal Water |
Parking
| Garage |
Land
| Acreage | No |
| Fence Type | Fenced Yard |
| Land Amenities | Hospital, Park, Schools |
| Sewer | Sanitary Sewer |
| Size Depth | 105 Ft ,3 In |
| Size Frontage | 22 Ft ,6 In |
| Size Irregular | 22.5 X 105.3 Ft |
| Size Total Text | 22.5 X 105.3 Ft |
Rooms
| Level | Type | Length | Width | Dimensions |
|---|---|---|---|---|
| Second Level | Primary Bedroom | 5.1 m | 3.34 m | 5.1 m x 3.34 m |
| Second Level | Bedroom 2 | 3.68 m | 3.1 m | 3.68 m x 3.1 m |
| Second Level | Bedroom 3 | 3.37 m | 2.76 m | 3.37 m x 2.76 m |
| Basement | Bedroom | 3.13 m | 2.22 m | 3.13 m x 2.22 m |
| Basement | Recreational, Games Room | 3.89 m | 5.02 m | 3.89 m x 5.02 m |
| Basement | Bedroom | 3.13 m | 2.6 m | 3.13 m x 2.6 m |
| Main Level | Living Room | 5.94 m | 5.2 m | 5.94 m x 5.2 m |
| Main Level | Dining Room | 5.94 m | 5.2 m | 5.94 m x 5.2 m |
| Main Level | Family Room | 5.2 m | 2.92 m | 5.2 m x 2.92 m |
| Main Level | Kitchen | 2.67 m | Measurements not available x 2.67 m | |
| Main Level | Eating Area | 2.52 m | 2.55 m | 2.52 m x 2.55 m |
Contact Us
Contact us for more information

Christine Hwang
Broker
www.torontohomes247.com/
8854 Yonge Street
Richmond Hill, Ontario L4C 0T4
(905) 731-2000
(905) 886-7556

