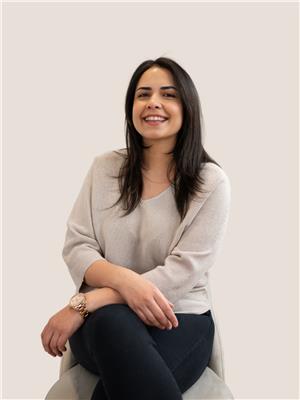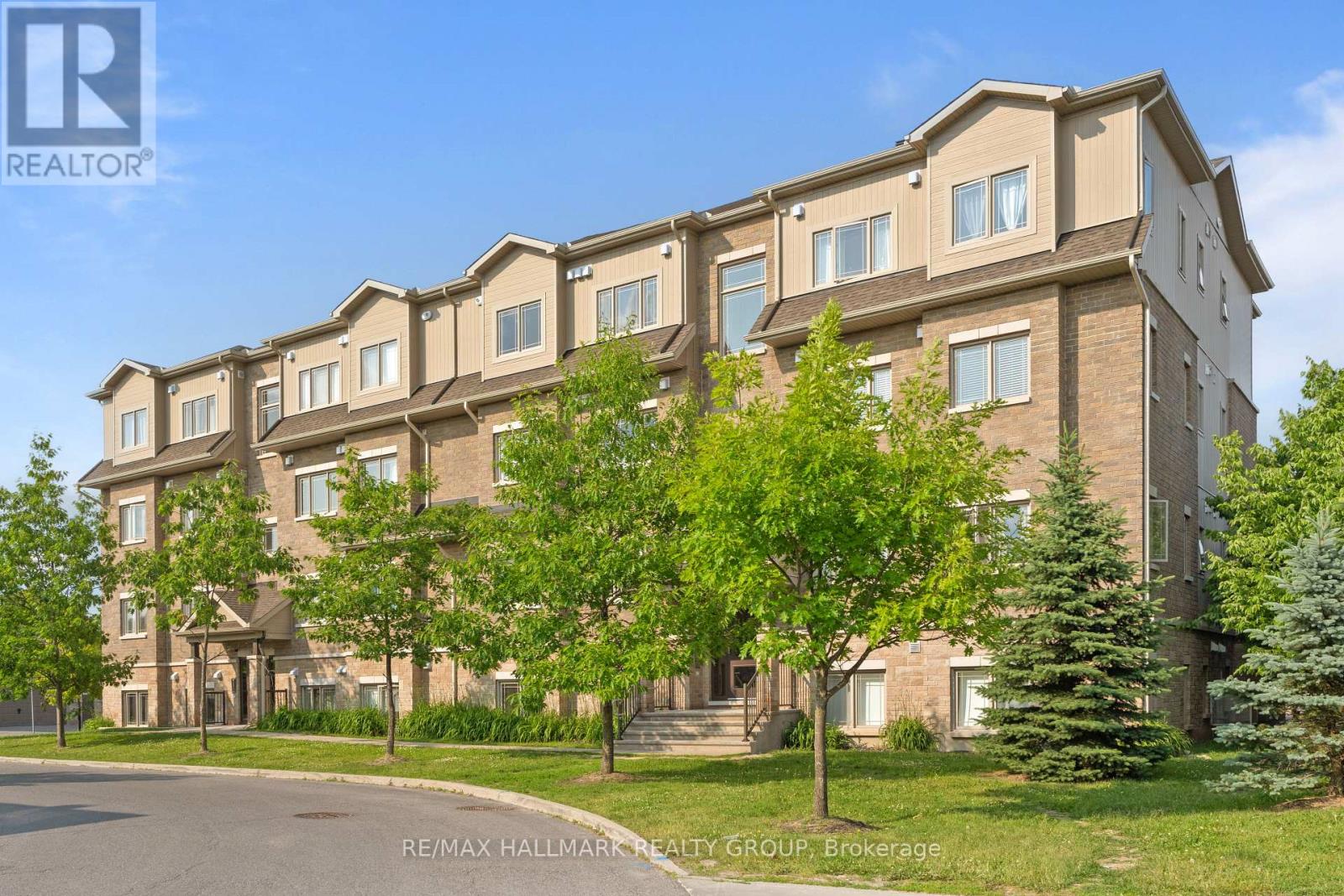6 - 192 Springbeauty Avenue Ottawa, Ontario K2J 6B4
$445,800Maintenance, Parking, Common Area Maintenance, Insurance
$413 Monthly
Maintenance, Parking, Common Area Maintenance, Insurance
$413 MonthlyBright and spacious 2 bed, 2 full bath condo offering approx. 1110 sq. ft. of smartly designed living in the heart of Barrhaven. Hardwood flooring throughout, large windows for tons of natural light, and one of the largest balconies in the building perfect for relaxing or entertaining. The open-concept kitchen features quartz counters, a large island, and full-size stainless steel appliances. Full-size in-unit laundry adds extra convenience. Thoughtful layout with bedrooms separated from the main living space, a walk-in closet, and an ensuite off the primary bedroom. Includes surface parking right next to the building entrance, with California shutters included as an added bonus. Ideally located near parks, schools, Chapman Mills shopping, and walking/bike paths. A great option for downsizers or first-time buyers looking for comfort, convenience, and a move-in ready home. (id:60083)
Property Details
| MLS® Number | X12235658 |
| Property Type | Single Family |
| Community Name | 7706 - Barrhaven - Longfields |
| Community Features | Pet Restrictions |
| Equipment Type | Water Heater - Tankless |
| Features | Balcony, Carpet Free, In Suite Laundry |
| Parking Space Total | 1 |
| Rental Equipment Type | Water Heater - Tankless |
Building
| Bathroom Total | 2 |
| Bedrooms Above Ground | 2 |
| Bedrooms Total | 2 |
| Age | 6 To 10 Years |
| Appliances | Water Heater - Tankless, Dishwasher, Dryer, Stove, Washer, Refrigerator |
| Cooling Type | Central Air Conditioning |
| Exterior Finish | Brick |
| Heating Fuel | Natural Gas |
| Heating Type | Forced Air |
| Size Interior | 1,000 - 1,199 Ft2 |
| Type | Apartment |
Parking
| No Garage |
Land
| Acreage | No |
Rooms
| Level | Type | Length | Width | Dimensions |
|---|---|---|---|---|
| Main Level | Kitchen | 3.38 m | 3.21 m | 3.38 m x 3.21 m |
| Main Level | Eating Area | 2.26 m | 3.21 m | 2.26 m x 3.21 m |
| Main Level | Living Room | 3.63 m | 3.21 m | 3.63 m x 3.21 m |
| Main Level | Bedroom | 2.76 m | 3.36 m | 2.76 m x 3.36 m |
| Main Level | Primary Bedroom | 4.52 m | 3.07 m | 4.52 m x 3.07 m |
| Main Level | Bathroom | 2.6 m | 1.5 m | 2.6 m x 1.5 m |
| Main Level | Bathroom | 2.75 m | 1.6 m | 2.75 m x 1.6 m |
| Main Level | Foyer | 2.46 m | 1.26 m | 2.46 m x 1.26 m |
| Main Level | Other | 5.65 m | 1.83 m | 5.65 m x 1.83 m |
Contact Us
Contact us for more information

Sarah Sleiman
Salesperson
drmrealestate.ca/
www.facebook.com/D.R.Morissette
www.linkedin.com/in/sarah-sleiman-1b896155/
344 O'connor Street
Ottawa, Ontario K2P 1W1
(613) 563-1155
(613) 563-8710

































