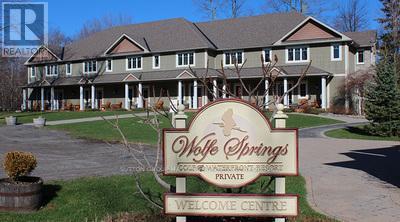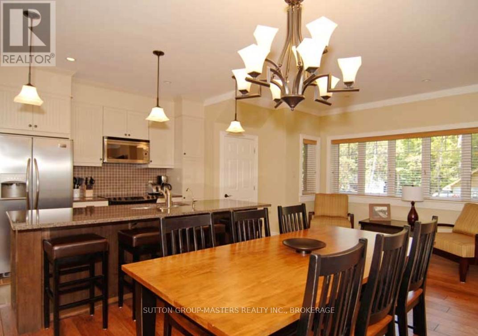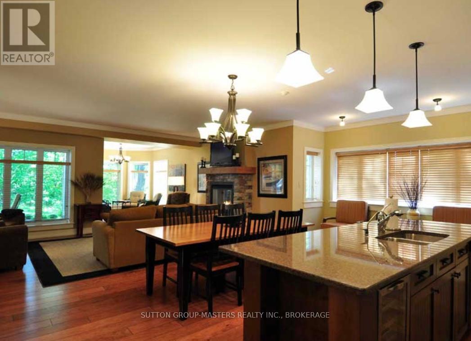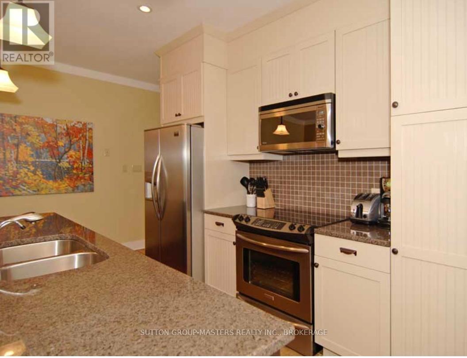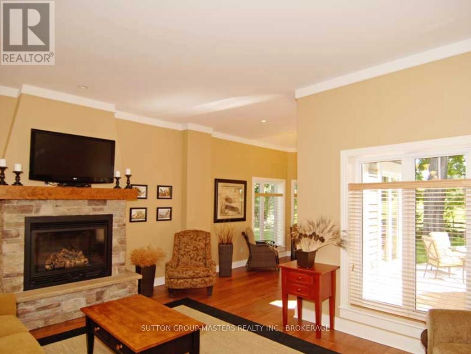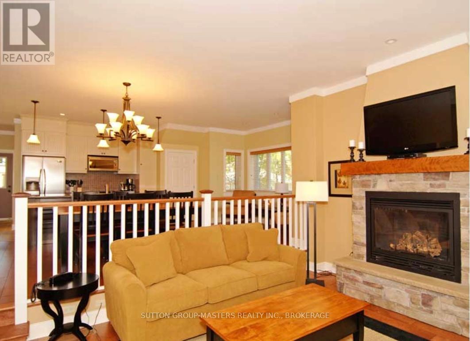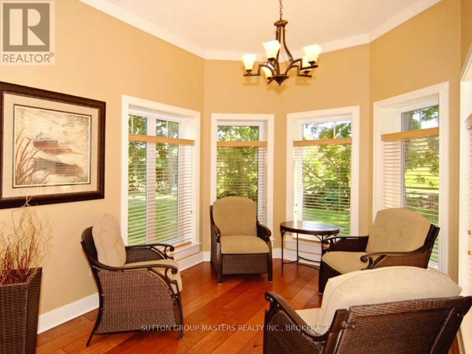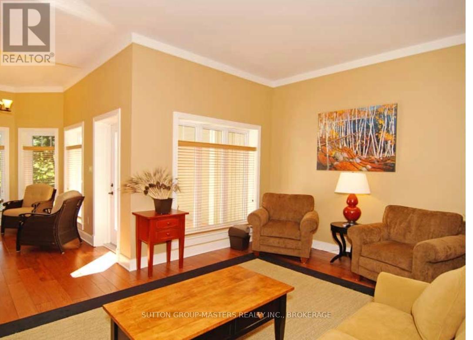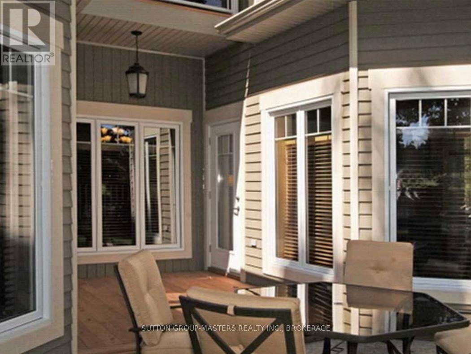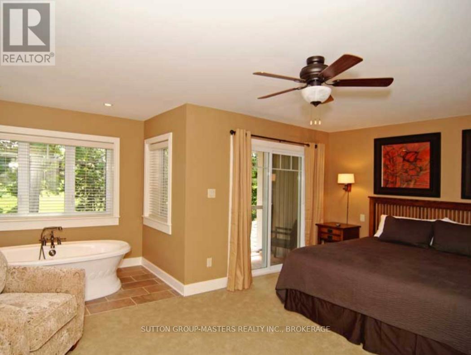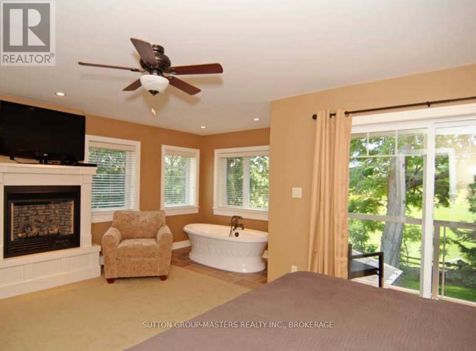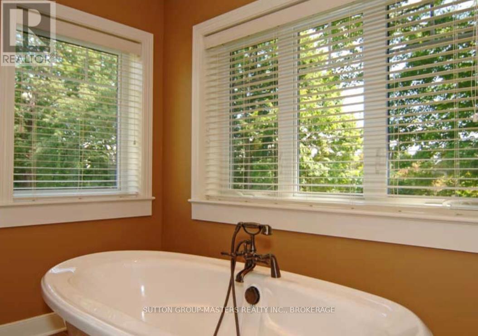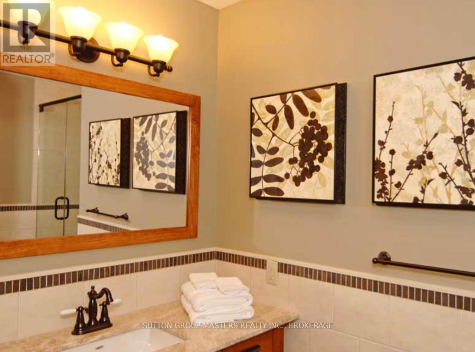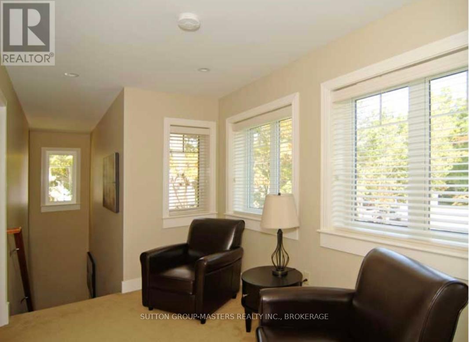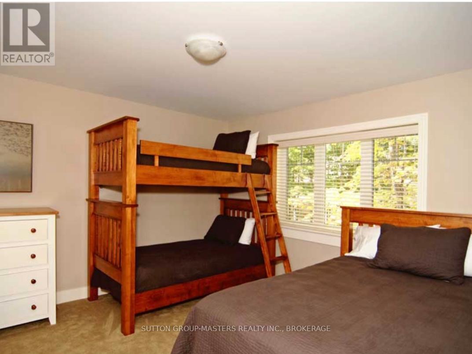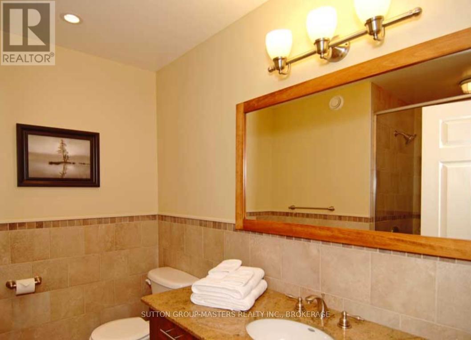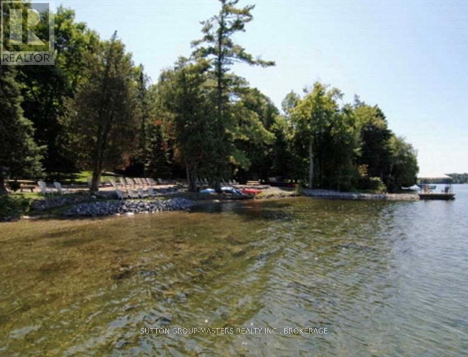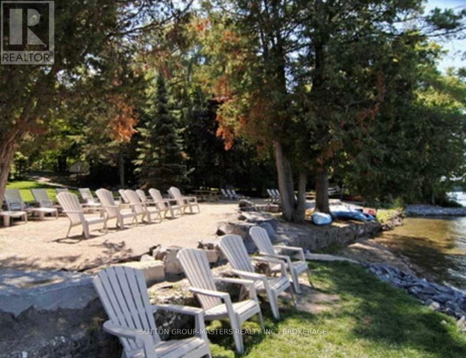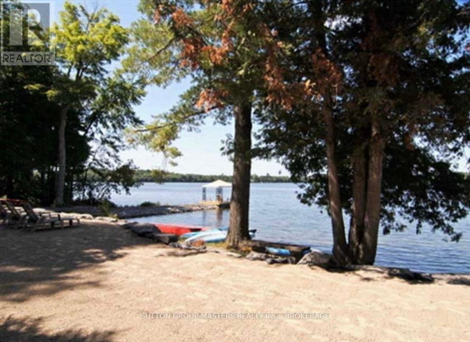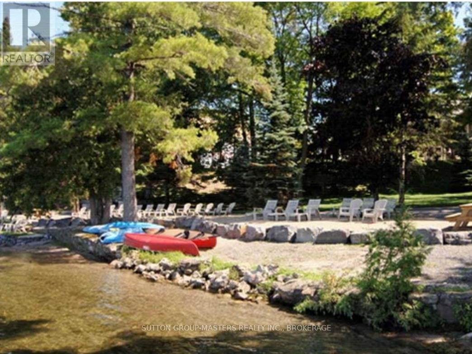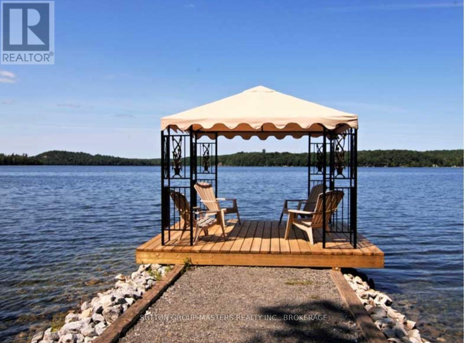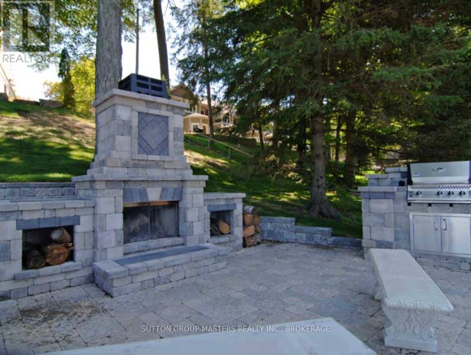6-9 - 532 10th Concession Road Rideau Lakes, Ontario K0G 1X0
$69,900Maintenance, Heat, Electricity, Insurance, Water, Parking
$4,421 Monthly
Maintenance, Heat, Electricity, Insurance, Water, Parking
$4,421 MonthlyThis end unit, with a stunning view, nestled on the edge of Wolfe Lake, offers a fractional ownership suite at Wolfe Springs Resort. Only 5 minutes from the popular shopping desination in the picturesque village of Westport. This beautiful 2-storey villa has two very spacious bedrooms. The master bedroom has a private balcony overlooking Wolfe Lake and boasts a king-sized bed, walk-in closet, soaker tub, propane fireplace and 42" TV. The other room offers a queen-sized bed along with a single set of bunk beds with a full ensuite in the guest bedroom as well as laundry area with washer and dryer on the second floor. Wolfe Springs property backs onto the Evergreen Golf Course which has a newly renovated clubhouse and fully licensed patio which overlooks the golf course and Wolfe Lake. Common areas to enjoy include a theatre room, boat house and a relaxing place to enjoy campfires in the evening. Enjoy the sandy, clean beach in the summer or a skating rink in the winter. You can also kayak, paddle boat or bike and if you have your own boat, Wolfe Springs has a dock to use during your stay. Wolfe Springs is a fun vacation spot year-round! This unit includes 5 weeks that you can choose throughout the year with the summer week being August 15-22, 2025. Come and see all that this beautiful resort has to offer! (id:60083)
Property Details
| MLS® Number | X12221784 |
| Property Type | Recreational |
| Community Name | 816 - Rideau Lakes (North Crosby) Twp |
| Amenities Near By | Beach |
| Community Features | Fishing, Pets Not Allowed |
| Easement | Right Of Way |
| Equipment Type | None |
| Features | Balcony, In Suite Laundry |
| Parking Space Total | 10 |
| Rental Equipment Type | None |
| Structure | Deck, Porch, Boathouse, Dock |
| View Type | Lake View, View Of Water, Direct Water View |
| Water Front Type | Waterfront |
Building
| Bathroom Total | 3 |
| Bedrooms Above Ground | 2 |
| Bedrooms Total | 2 |
| Age | 16 To 30 Years |
| Amenities | Recreation Centre, Party Room, Visitor Parking, Storage - Locker |
| Appliances | Water Heater, Water Treatment |
| Basement Development | Unfinished |
| Basement Type | Full (unfinished) |
| Cooling Type | Central Air Conditioning |
| Exterior Finish | Wood, Stone |
| Fire Protection | Smoke Detectors |
| Fireplace Present | Yes |
| Foundation Type | Insulated Concrete Forms |
| Half Bath Total | 1 |
| Heating Fuel | Propane |
| Heating Type | Forced Air |
| Stories Total | 2 |
| Size Interior | 1,600 - 1,799 Ft2 |
| Type | Recreational |
Parking
| No Garage |
Land
| Access Type | Year-round Access, Private Docking |
| Acreage | No |
| Land Amenities | Beach |
| Landscape Features | Landscaped, Lawn Sprinkler |
| Surface Water | Lake/pond |
| Zoning Description | A1-rw |
Utilities
| Electricity Connected | Connected |
| Telephone | Nearby |
Contact Us
Contact us for more information

Leanne Smith
Salesperson
1050 Gardiners Road
Kingston, Ontario K7P 1R7
(613) 384-5500
www.suttonkingston.com/

