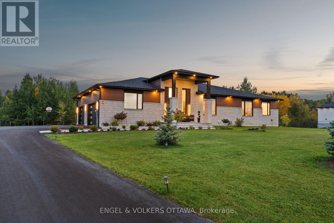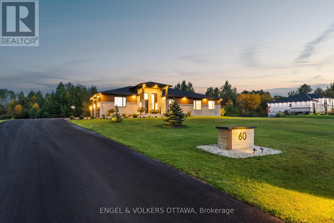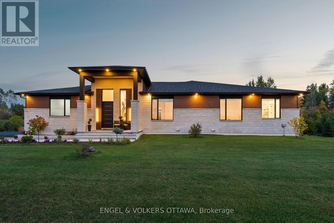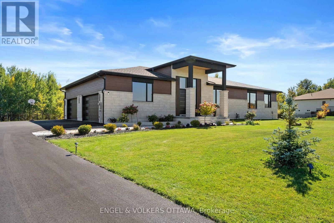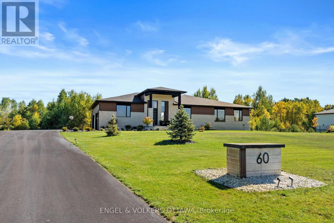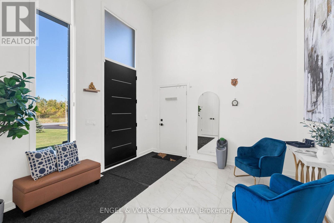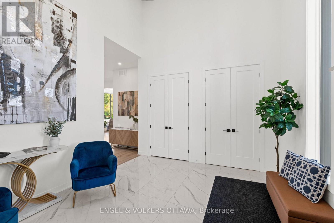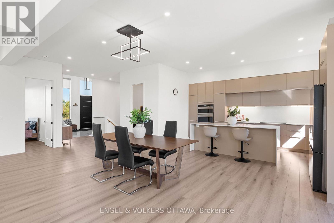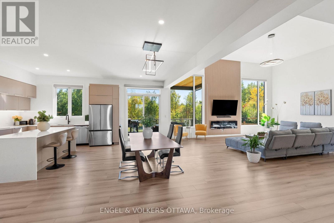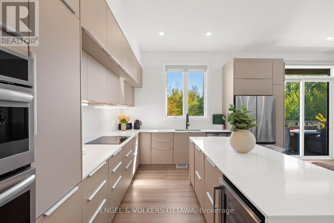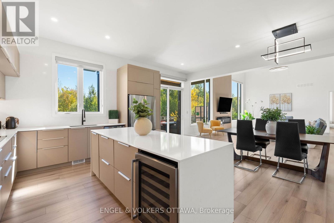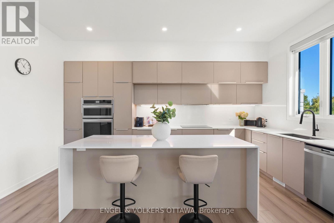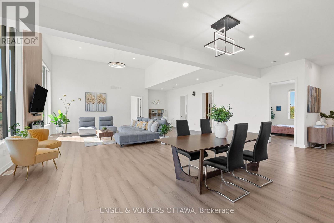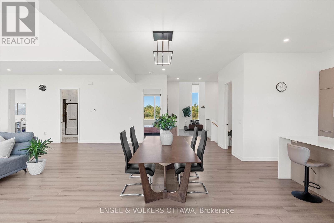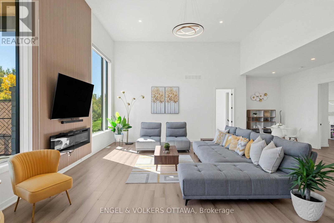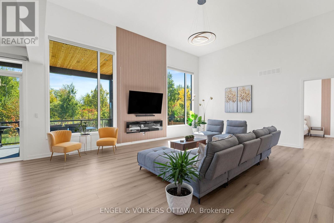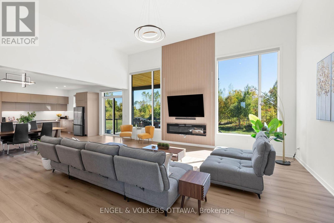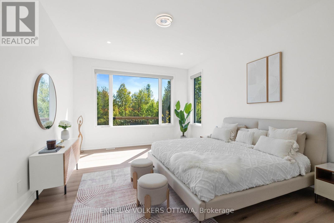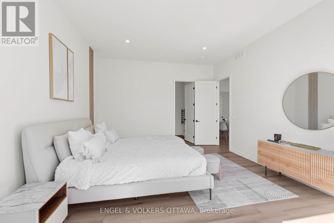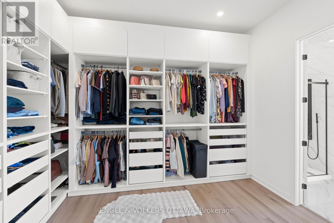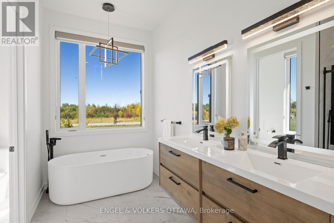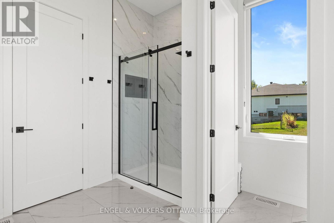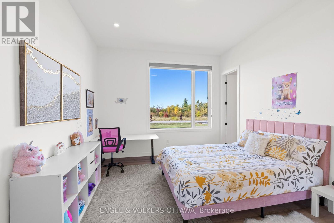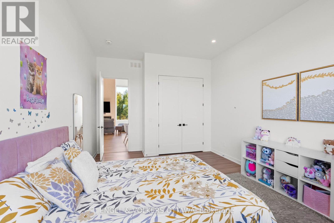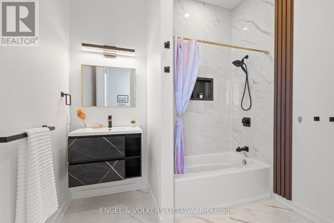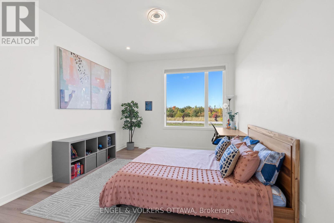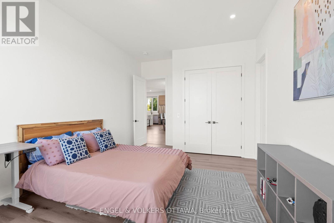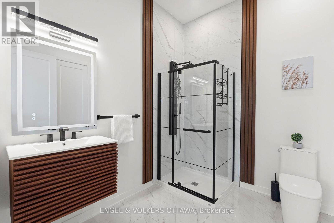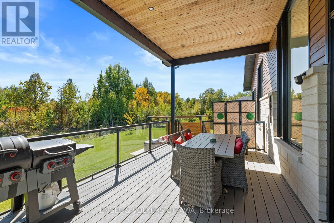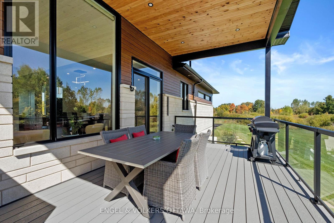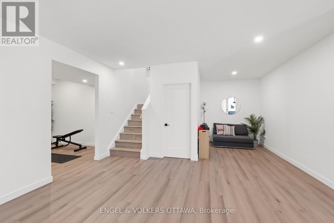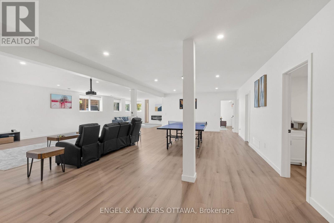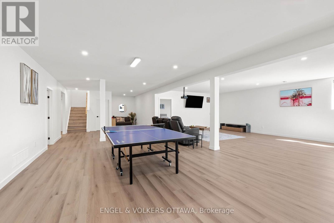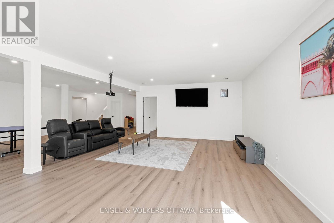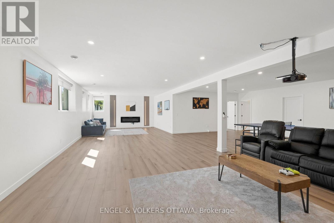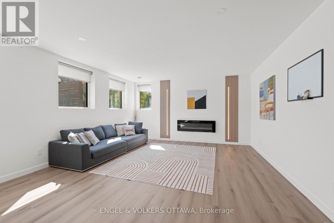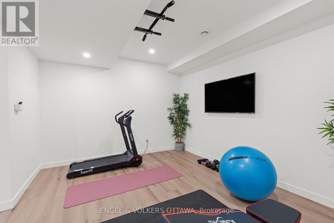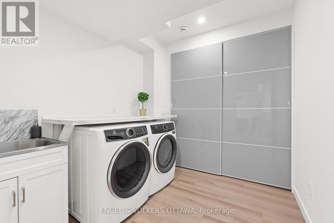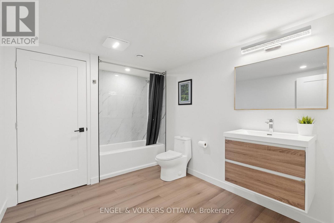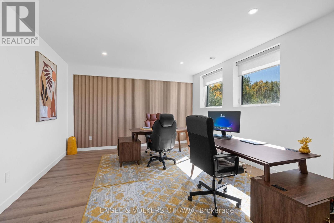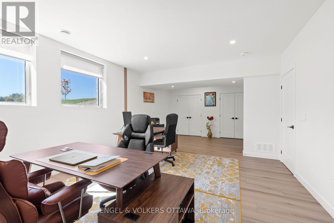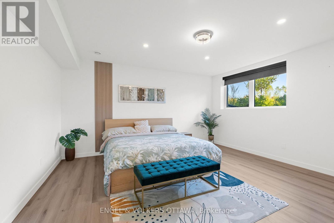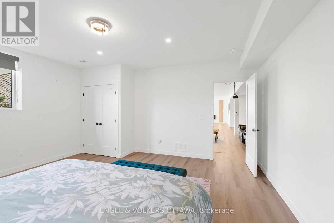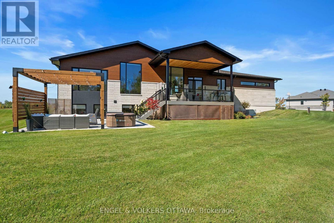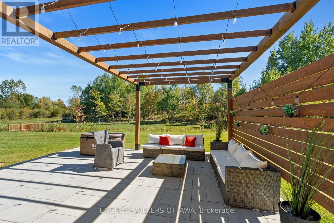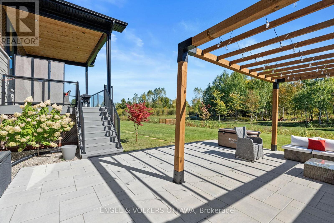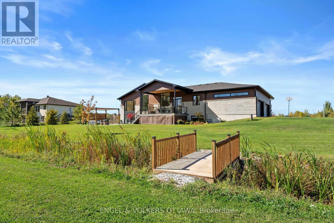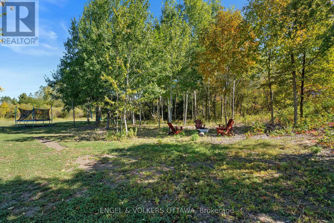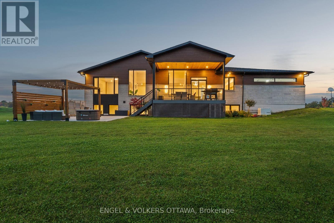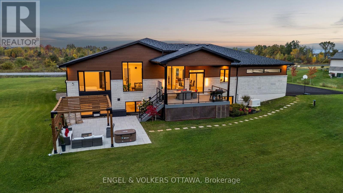60 Synergy Way Ottawa, Ontario K2W 0K3
$2,199,000
Step into a residence where timeless design meets modern sophistication. This fully finished luxury bungalow has been meticulously curated to offer a seamless blend of style, comfort, and functionality. From the moment you enter, you're welcomed into expansive, open-concept principal rooms with soaring ceilings and floor-to-ceiling architectural black-framed windows, flooding the home with natural light and offering stunning exterior presence. A custom modern wall feature surrounds the main TV area, creating a striking built-in focal point. Two elegant gas fireplaces, one on each level add warmth and ambiance, perfect for both quiet evenings and lively gatherings. At the heart of the home is a show-stopping waterfall-edge quartz island with bar seating, seamlessly matched with a full-height quartz backsplash for a gallery-inspired look. Custom soft-close cabinetry and premium curated appliance suite blends beauty with professional performance. The main level boasts three spacious bedrooms, including a luxurious primary suite sanctuary with a freestanding spa-jet soaking tub, a glass-enclosed rain shower, and a custom-designed walk-in closet. Downstairs, discover two additional large bedrooms, one currently styled as a private home office, perfect for guests, extended family, or staff. Each spa-inspired bathroom features floating vanities, quartz surfaces, rain showers, and body jets, blending comfort and elegance. The fully finished basement is an entertainers dream and and includes a private gym, cinema/media room, games area, spacious lounge area, and ample storage. Outside you will find a custom pergola which adds both shade and architectural flair, 75-zone irrigation system, professionally landscaped grounds, a covered terrace for dining and entertaining, and architectural exterior lighting. The oversized 4-car garage features epoxy-coated flooring, built-in shelving, and smart systems. This residence is a rare opportunity to own an exceptional property. (id:60083)
Property Details
| MLS® Number | X12430484 |
| Property Type | Single Family |
| Neigbourhood | Kanata |
| Community Name | 9005 - Kanata - Kanata (North West) |
| Equipment Type | Water Heater |
| Parking Space Total | 10 |
| Rental Equipment Type | Water Heater |
Building
| Bathroom Total | 4 |
| Bedrooms Above Ground | 3 |
| Bedrooms Below Ground | 2 |
| Bedrooms Total | 5 |
| Appliances | Oven - Built-in, Cooktop, Dryer, Oven, Washer, Window Coverings, Refrigerator |
| Architectural Style | Bungalow |
| Basement Development | Finished |
| Basement Type | N/a (finished) |
| Construction Style Attachment | Detached |
| Cooling Type | Central Air Conditioning |
| Exterior Finish | Stone |
| Fireplace Present | Yes |
| Fireplace Total | 2 |
| Foundation Type | Concrete |
| Heating Fuel | Natural Gas |
| Heating Type | Forced Air |
| Stories Total | 1 |
| Size Interior | 5,000 - 100,000 Ft2 |
| Type | House |
Parking
| Attached Garage | |
| Garage | |
| Inside Entry |
Land
| Acreage | No |
| Sewer | Septic System |
| Size Depth | 392 Ft ,9 In |
| Size Frontage | 166 Ft ,10 In |
| Size Irregular | 166.9 X 392.8 Ft |
| Size Total Text | 166.9 X 392.8 Ft |
| Zoning Description | Residential Single Family |
Rooms
| Level | Type | Length | Width | Dimensions |
|---|---|---|---|---|
| Lower Level | Recreational, Games Room | 13.88 m | 988 m | 13.88 m x 988 m |
| Lower Level | Exercise Room | 3.78 m | 3.93 m | 3.78 m x 3.93 m |
| Lower Level | Bedroom | 4.92 m | 5.01 m | 4.92 m x 5.01 m |
| Main Level | Living Room | 7.82 m | 8.31 m | 7.82 m x 8.31 m |
| Main Level | Dining Room | 3.81 m | 8.31 m | 3.81 m x 8.31 m |
| Main Level | Kitchen | 13.4 m | 17.2 m | 13.4 m x 17.2 m |
| Main Level | Foyer | 4.34 m | 3.93 m | 4.34 m x 3.93 m |
| Main Level | Primary Bedroom | 4.3 m | 6.13 m | 4.3 m x 6.13 m |
| Main Level | Primary Bedroom | 3.69 m | 5.6 m | 3.69 m x 5.6 m |
| Main Level | Other | 2.72 m | 2.36 m | 2.72 m x 2.36 m |
https://www.realtor.ca/real-estate/28920754/60-synergy-way-ottawa-9005-kanata-kanata-north-west
Christopher Lacharity
Salesperson
www.chrislacharity.com/
5582 Manotick Main Street
Ottawa, Ontario K4M 1E2
(613) 695-6065
(613) 695-6462
ottawacentral.evrealestate.com/

