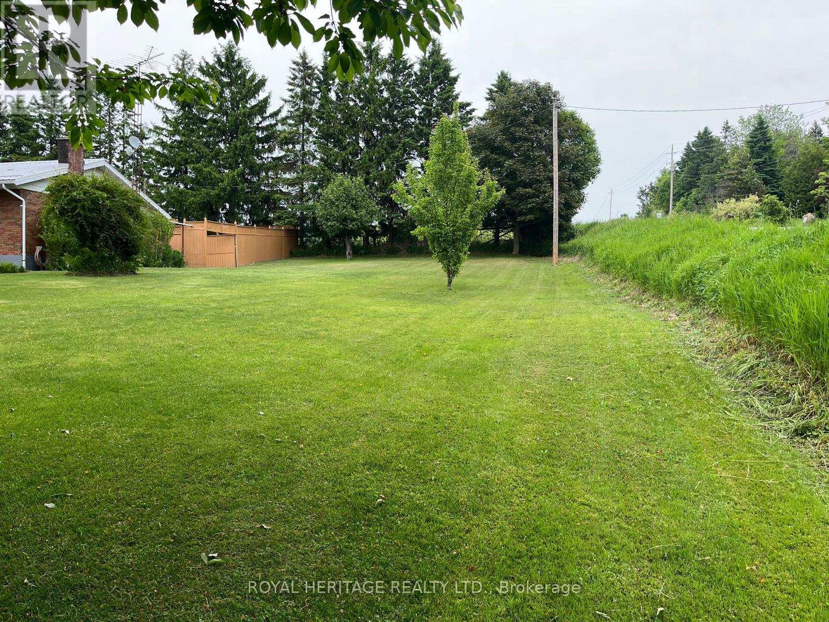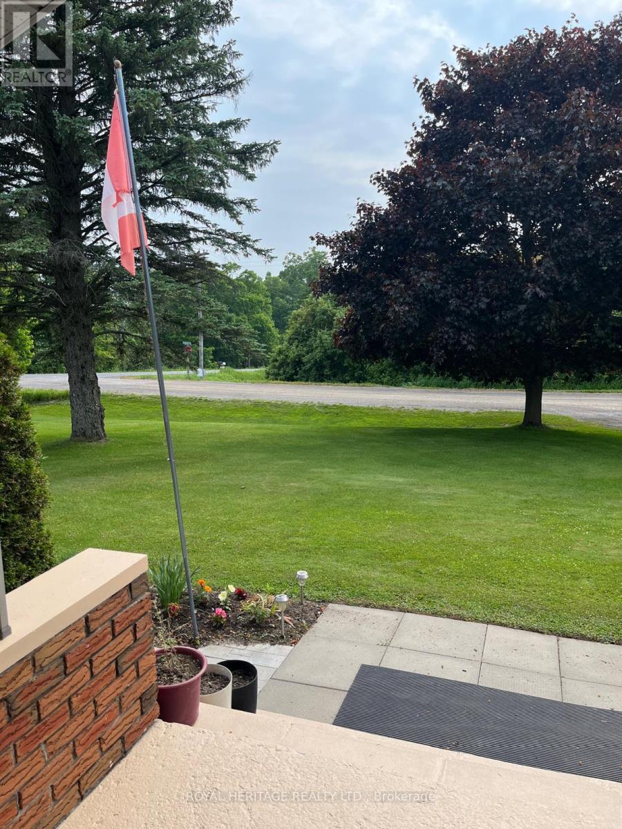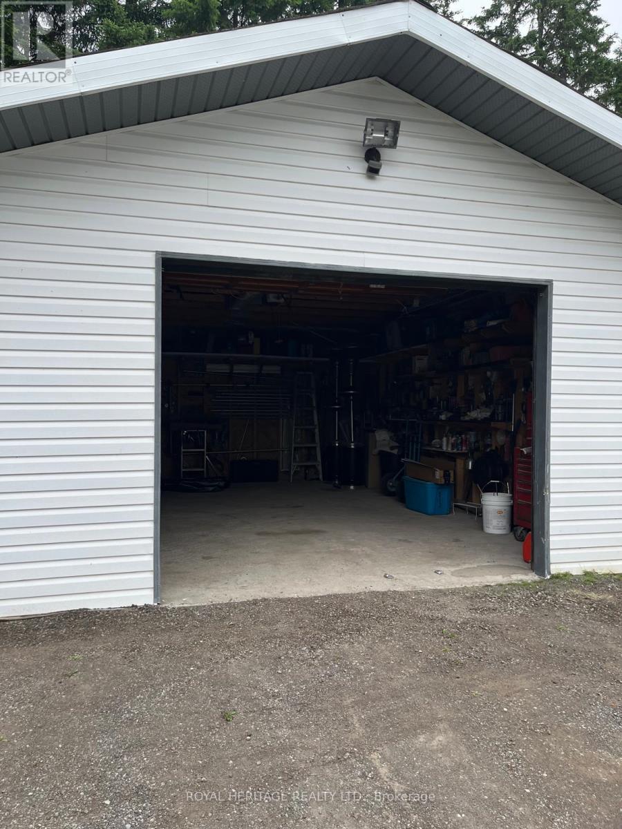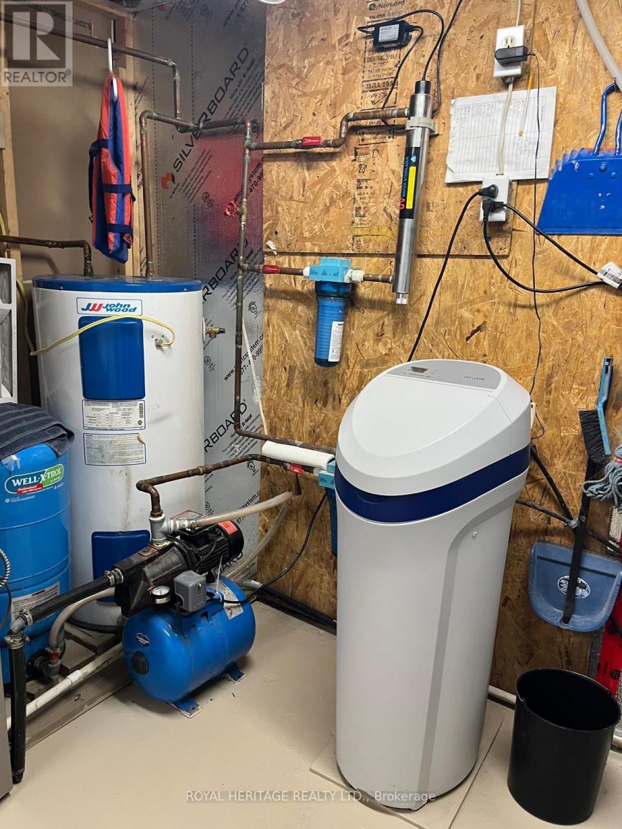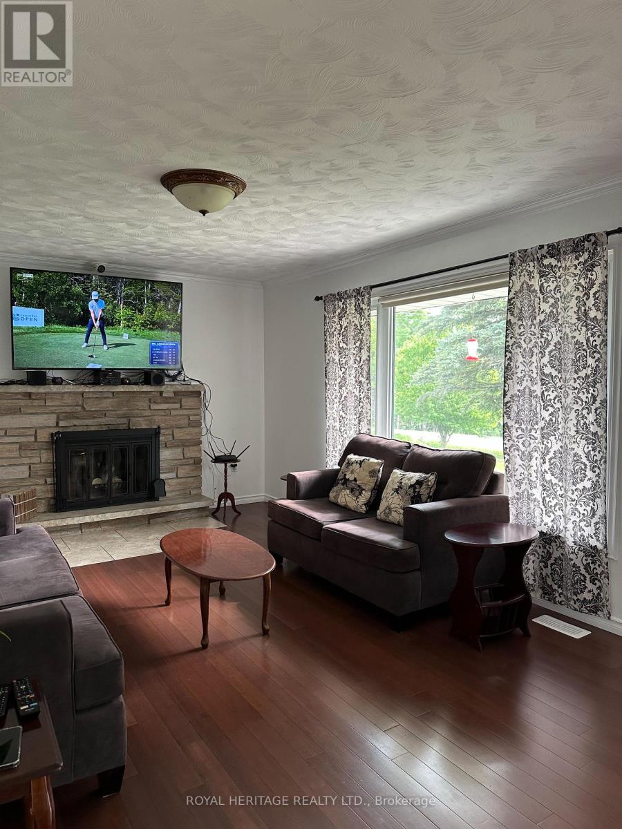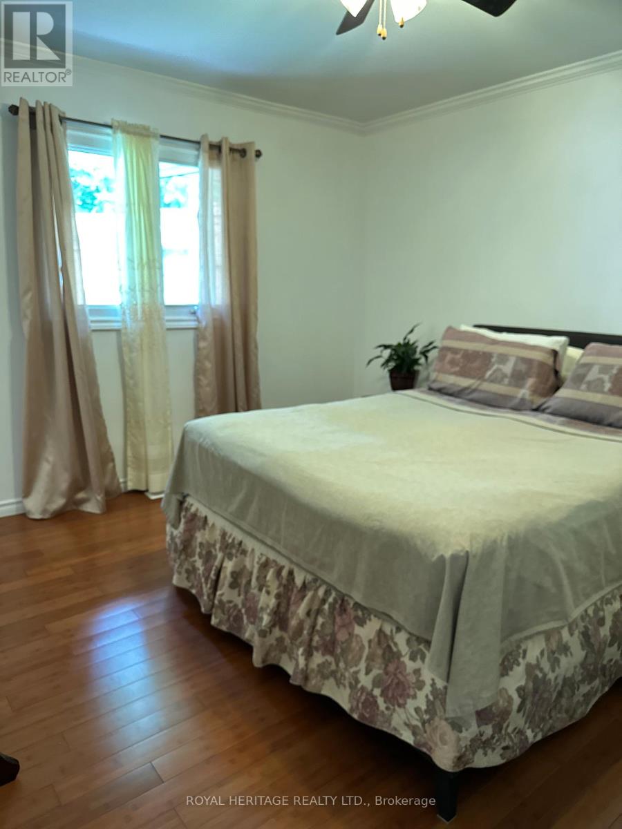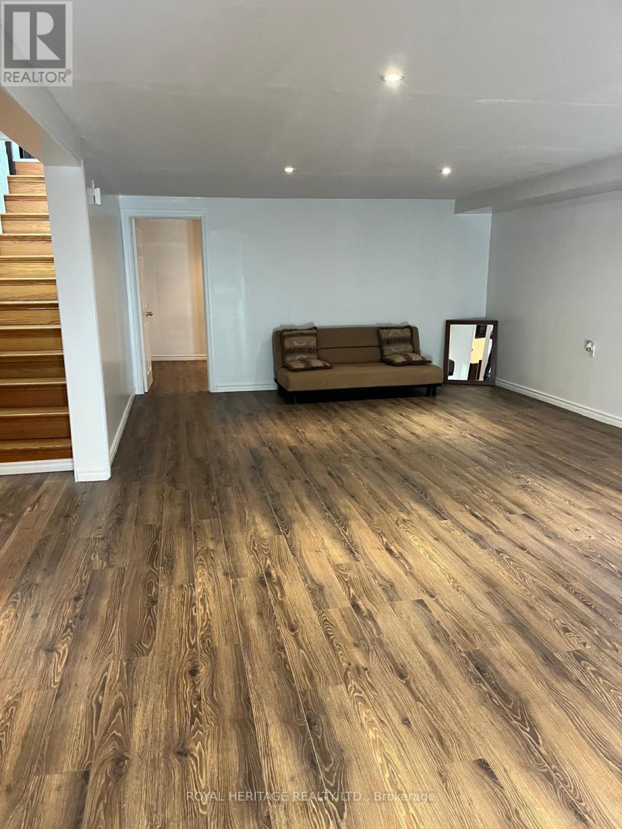6019 Morton Road Clarington, Ontario L0A 1E0
$925,000
REMODELLED custom Built all Brick Bungalow with attractive curb appeal nestled on a corner lot mostly cleared with a gorgeous garden and some treed area.. totally private 1 acre lot in Rolling Kendal Hills : NOTE there's a small Stream that flows at the side of the property.. All Located just a few minutes East. of HYWY 115 . There are now 3 large garages in total . 1 new Garage was added unto the original oversized single garage with a mechanic work area adjoining + a separate detached oversized garage further back.with 220 Volts.( all with permits) The main floor is now open concept making it ideal for entertainment . Remodelled Kitchen with pantry & lots of cabinets and a long rectangular centre island, for dining. There's a convenient door access from the kitchen to the main garage and then that garage adjoins the add on 2nd oversized garage. This was originally a 3 bedroom home but owners have utilized 1 of the bedrooms to make a walk-in closet for the main bedroom and also a large 4 pc washroom with window. NOTE in that ensuite bath there are 2 shower heads in the shower stall..:) There's BAMBOO floors on the main floor . : Metal roof approx 7 yrs: Lennox Furnace 2024:Filter System 8 yrs: 200 Amp Breaker: windows were also replaced : There is a covered shed 20X10 at the back of the house with view of the backyard & the aboveground pool ...Enjoy PEACE & TRANQUILITY with all the conveniences . (id:60083)
Property Details
| MLS® Number | E12207377 |
| Property Type | Single Family |
| Community Name | Rural Clarington |
| Equipment Type | Propane Tank |
| Features | Wooded Area, Irregular Lot Size, Partially Cleared, Backs On Greenbelt, Level, Carpet Free, Sump Pump |
| Parking Space Total | 11 |
| Pool Type | Above Ground Pool |
| Rental Equipment Type | Propane Tank |
| Structure | Workshop |
Building
| Bathroom Total | 2 |
| Bedrooms Above Ground | 2 |
| Bedrooms Below Ground | 1 |
| Bedrooms Total | 3 |
| Age | 31 To 50 Years |
| Amenities | Fireplace(s) |
| Appliances | Garage Door Opener Remote(s), Water Softener, Water Treatment, Dishwasher, Microwave, Stove, Refrigerator |
| Architectural Style | Bungalow |
| Basement Development | Finished |
| Basement Type | N/a (finished) |
| Construction Style Attachment | Detached |
| Exterior Finish | Brick |
| Fire Protection | Security System |
| Fireplace Present | Yes |
| Fireplace Total | 1 |
| Fixture | Tv Antenna |
| Flooring Type | Bamboo, Ceramic, Laminate |
| Foundation Type | Unknown |
| Heating Fuel | Propane |
| Heating Type | Forced Air |
| Stories Total | 1 |
| Size Interior | 1,100 - 1,500 Ft2 |
| Type | House |
| Utility Water | Dug Well |
Parking
| Attached Garage | |
| Garage |
Land
| Acreage | No |
| Fence Type | Partially Fenced, Fenced Yard |
| Sewer | Septic System |
| Size Depth | 290 Ft ,7 In |
| Size Frontage | 150 Ft |
| Size Irregular | 150 X 290.6 Ft ; One Acre.. |
| Size Total Text | 150 X 290.6 Ft ; One Acre.. |
Rooms
| Level | Type | Length | Width | Dimensions |
|---|---|---|---|---|
| Basement | Recreational, Games Room | 9.35 m | 4.41 m | 9.35 m x 4.41 m |
| Basement | Bedroom | 5.22 m | 2.77 m | 5.22 m x 2.77 m |
| Basement | Laundry Room | 3.04 m | 2.9 m | 3.04 m x 2.9 m |
| Basement | Exercise Room | 2.95 m | 2.9 m | 2.95 m x 2.9 m |
| Ground Level | Living Room | 6.78 m | 3.5 m | 6.78 m x 3.5 m |
| Ground Level | Kitchen | 5.49 m | 3.5 m | 5.49 m x 3.5 m |
| Ground Level | Primary Bedroom | 4.1 m | 3.5 m | 4.1 m x 3.5 m |
| Ground Level | Bedroom 2 | 3.3 m | 3 m | 3.3 m x 3 m |
https://www.realtor.ca/real-estate/28439972/6019-morton-road-clarington-rural-clarington
Contact Us
Contact us for more information

Loretta Correia
Salesperson
1029 Brock Road Unit 200
Pickering, Ontario L1W 3T7
(905) 831-2222
(905) 239-4807
www.royalheritagerealty.com/



