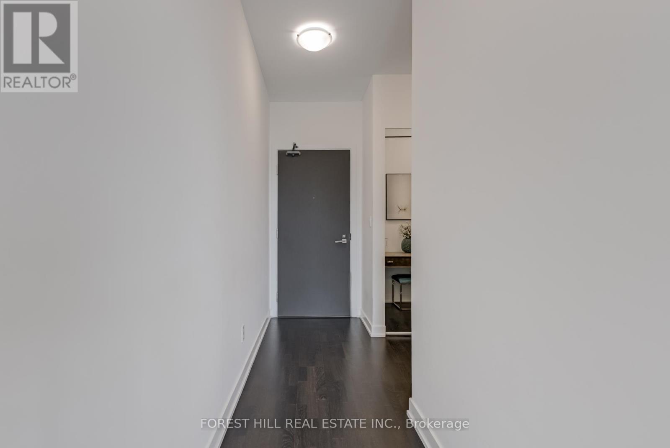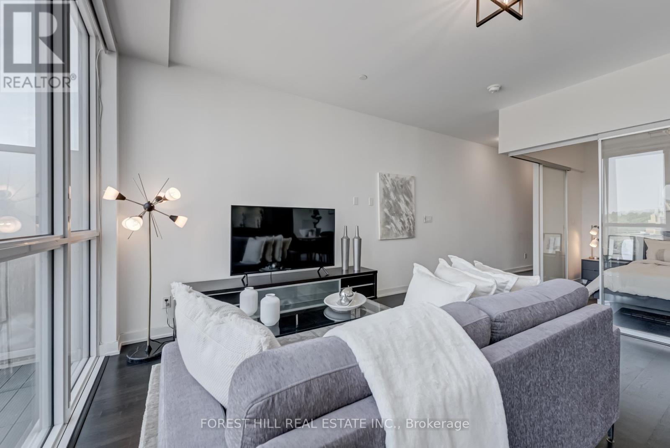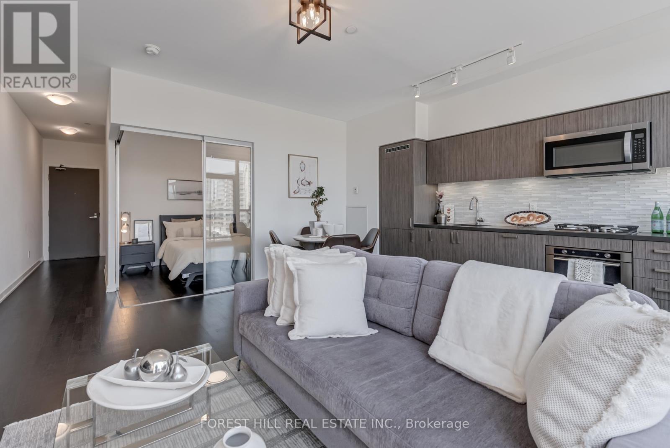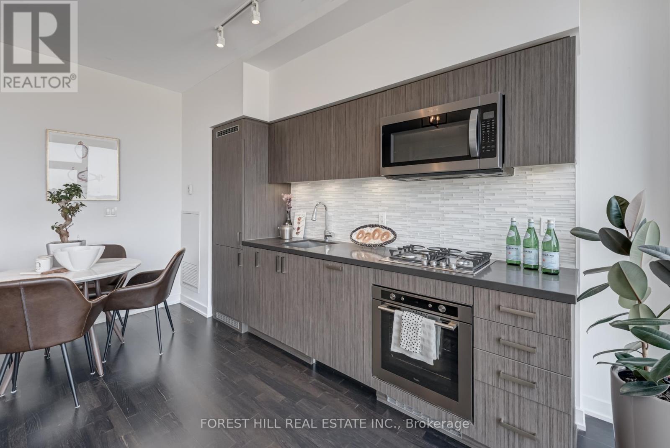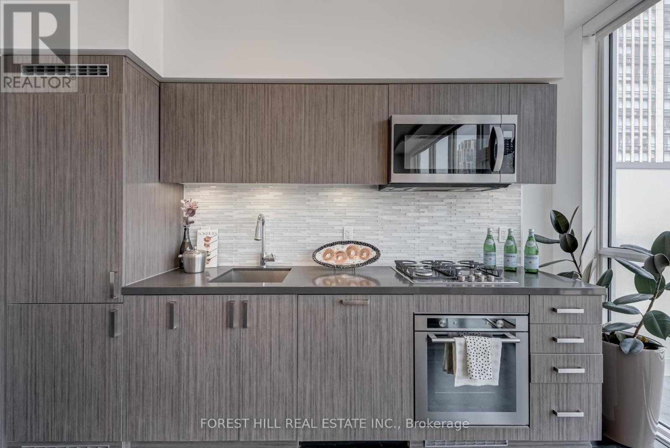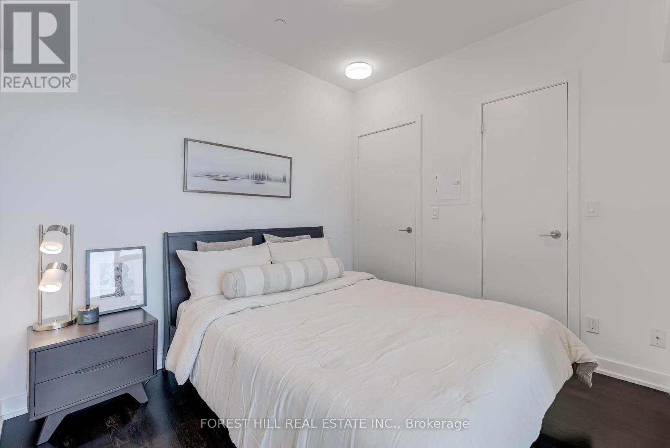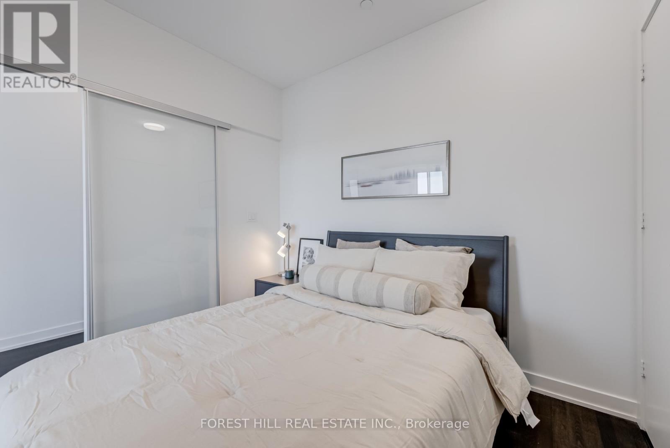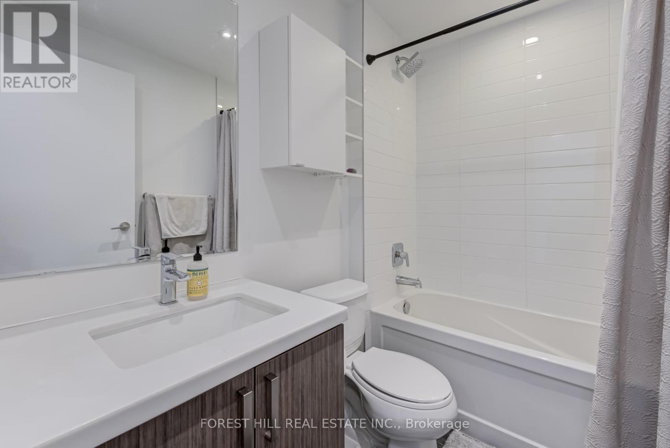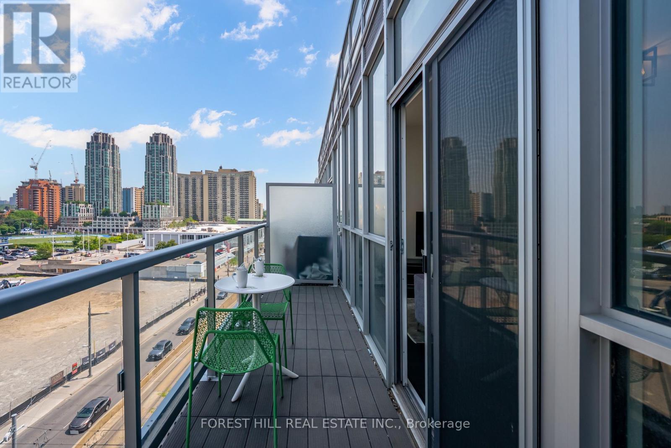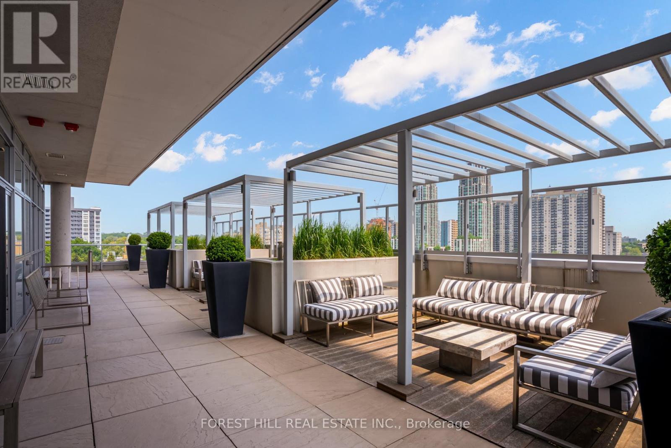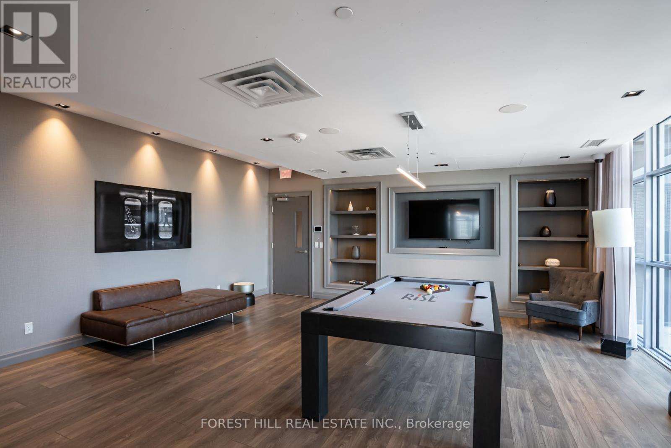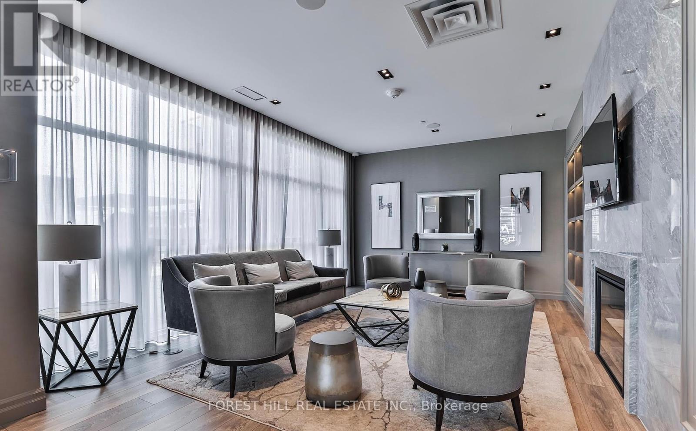602 - 501 St. Clair Avenue W Toronto, Ontario M5P 0A2
$525,000Maintenance, Heat, Water, Insurance, Common Area Maintenance
$617.46 Monthly
Maintenance, Heat, Water, Insurance, Common Area Maintenance
$617.46 MonthlyPrime Locale in Prestigious Casa Loma! Welcome to this stunning 597 Sq Ft 1-bedroom Rise Condo, offering a spacious, bright, and open-concept layout. Enjoy 9 ft ceilings and floor-to-ceiling windows that flood the space with natural light, creating a functional and inviting home. The modern kitchen boasts a sleek backsplash, undermount lighting, a gas stove, and built-in appliances. Step out to your large north-facing balcony with a gas BBQ hookup perfect for entertaining and honing your grilling skills. Upgraded features include new lighting fixtures in the living room and bedroom, electric drop-down blinds for effortless ambiance, and a large walk-in closet in your bedroom. Live the ultimate lifestyle with world-class amenities: heated outdoor pool, sauna, gym, outdoor terrace/lounging area, party room, games room, BBQ facilities, theatre room and 24-hour concierge. Steps to TTC, St. Clair West Subway, Loblaws, trendy restaurants, parks, schools, and a library, this vibrant location offers unmatched convenience and sophistication. Embrace a lifestyle of luxury and ease in this exceptional condo! (id:60083)
Property Details
| MLS® Number | C12206560 |
| Property Type | Single Family |
| Community Name | Casa Loma |
| Community Features | Pet Restrictions |
| Features | Balcony, Carpet Free |
Building
| Bathroom Total | 1 |
| Bedrooms Above Ground | 1 |
| Bedrooms Total | 1 |
| Age | 6 To 10 Years |
| Appliances | Oven - Built-in, Dishwasher, Dryer, Microwave, Stove, Washer, Window Coverings, Refrigerator |
| Cooling Type | Central Air Conditioning |
| Exterior Finish | Brick |
| Flooring Type | Laminate |
| Heating Fuel | Natural Gas |
| Heating Type | Forced Air |
| Size Interior | 500 - 599 Ft2 |
| Type | Apartment |
Parking
| Underground | |
| Garage |
Land
| Acreage | No |
Rooms
| Level | Type | Length | Width | Dimensions |
|---|---|---|---|---|
| Main Level | Foyer | 1.4 m | 3.02 m | 1.4 m x 3.02 m |
| Main Level | Living Room | 4.47 m | 4.65 m | 4.47 m x 4.65 m |
| Main Level | Dining Room | 4.47 m | 4.65 m | 4.47 m x 4.65 m |
| Main Level | Kitchen | 4.47 m | 4.65 m | 4.47 m x 4.65 m |
| Main Level | Bedroom | 2.7 m | 3.03 m | 2.7 m x 3.03 m |
https://www.realtor.ca/real-estate/28438438/602-501-st-clair-avenue-w-toronto-casa-loma-casa-loma
Contact Us
Contact us for more information

Joseph Agronov
Broker
www.youtube.com/embed/lUjriaE8WXE
9001 Dufferin St Unit A9
Thornhill, Ontario L4J 0H7
(905) 695-6195
(905) 695-6194



