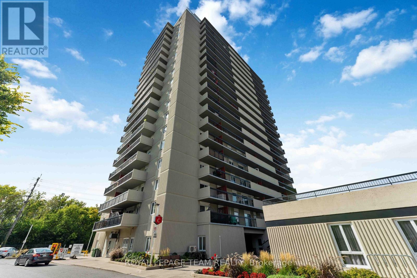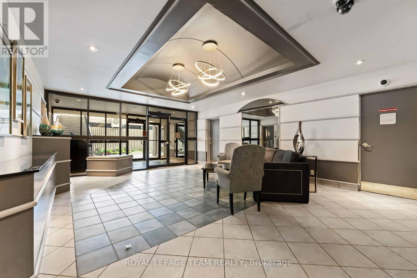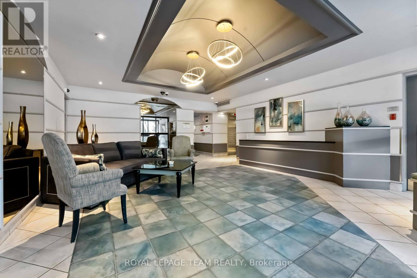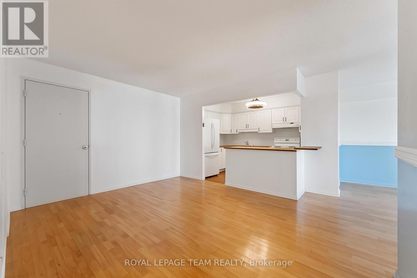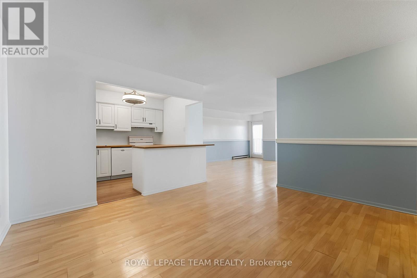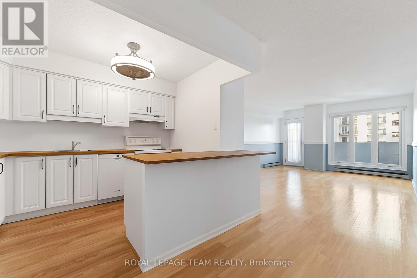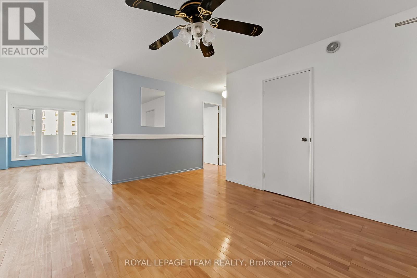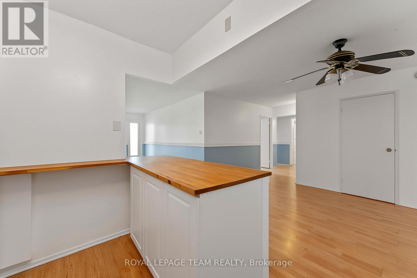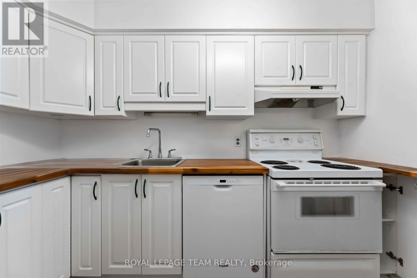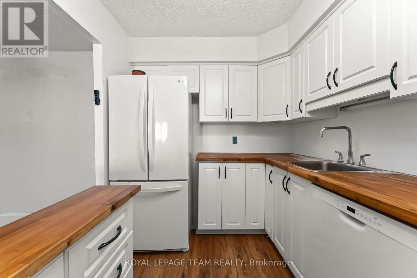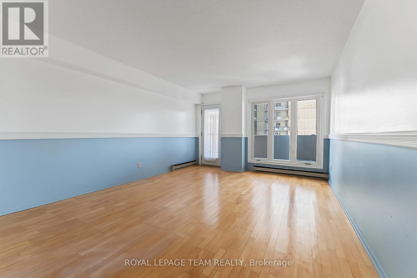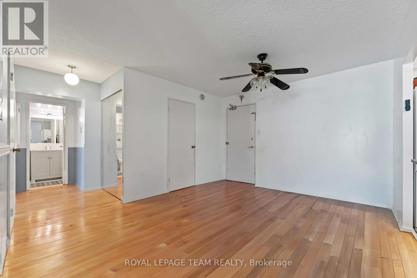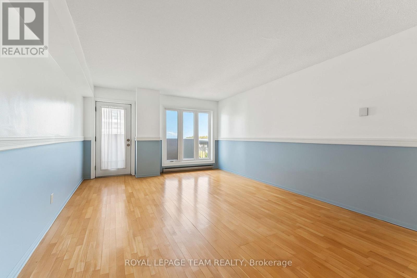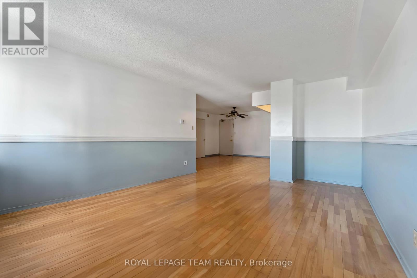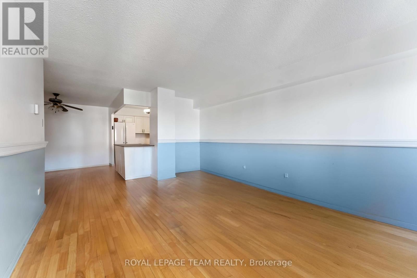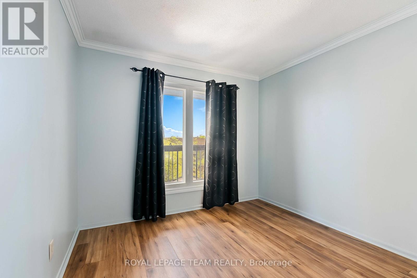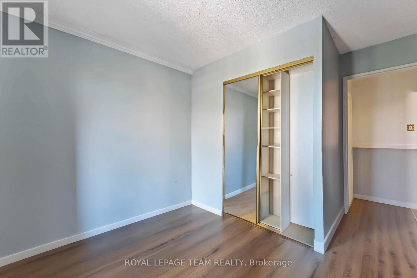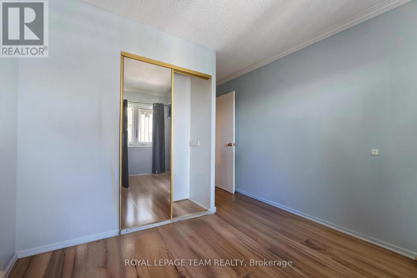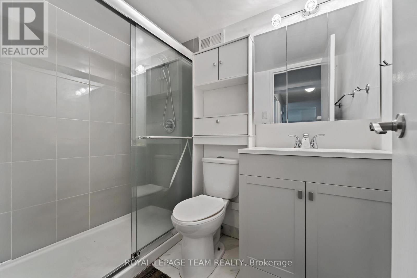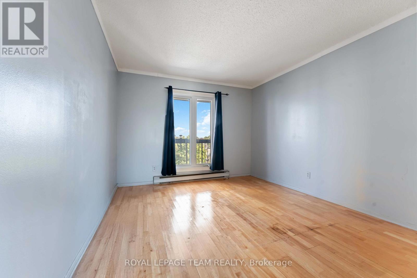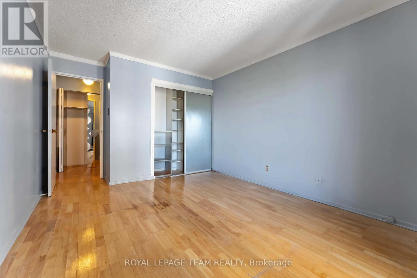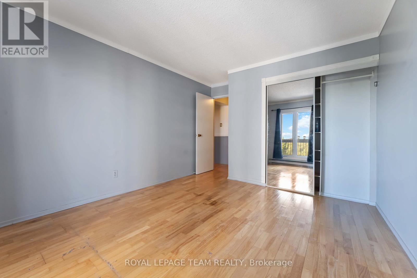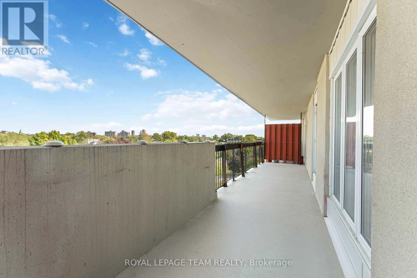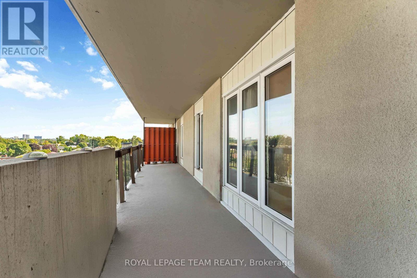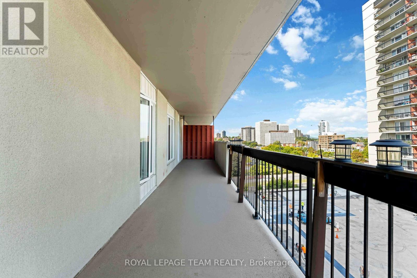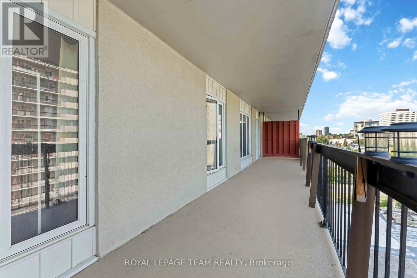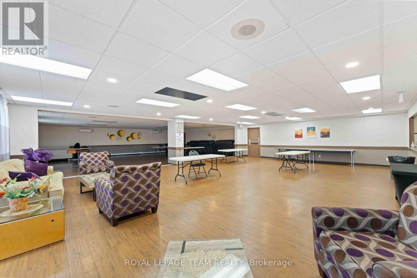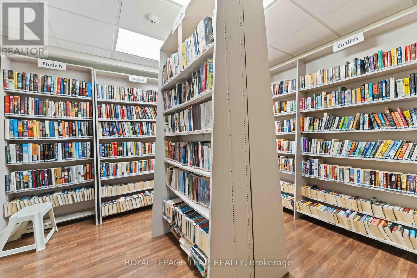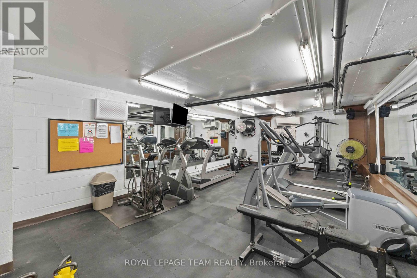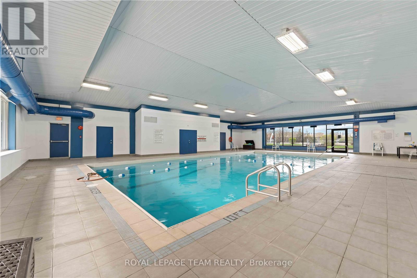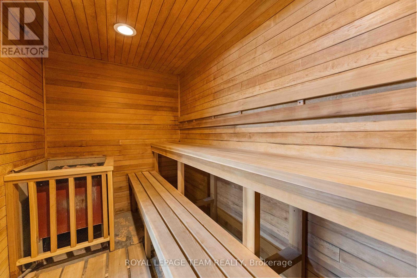606 - 158c Mcarthur Avenue Ottawa, Ontario K1L 8E7
$269,900Maintenance, Common Area Maintenance, Insurance, Water
$669.92 Monthly
Maintenance, Common Area Maintenance, Insurance, Water
$669.92 MonthlyWelcome to 606-158C McArthur Avenue a beautifully updated 2-bedroom condo offering over 800 sq. ft. of comfortable, modern living in the heart of Vanier. This bright and airy unit features an open-concept living and dining area, large windows, and a private balcony with views of the city skyline. A portable AC unit is included for your convenience. The kitchen boasts contemporary white cabinetry, stylish butcher block countertops, well-maintained appliances, including a dishwasher and a convenient breakfast bar perfect for casual dining or entertaining. Both bedrooms are generously sized with ample closet space, and the unit also includes a large walk-in pantry/storage area for all your essentials. Chateau Vanier offers an array of amenities, including an indoor pool, fitness centre, sauna, workshop, and secure underground parking. Located just minutes from downtown Ottawa, you'll enjoy quick access to the Rideau River pathways, shops, restaurants, and excellent transit options. Whether you're a first-time buyer, savvy investor, or looking to downsize without compromise, this centrally located condo offers incredible value and lifestyle convenience. 24h irrevocable on all offers as per form 244 (id:60083)
Property Details
| MLS® Number | X12414728 |
| Property Type | Single Family |
| Neigbourhood | Vanier |
| Community Name | 3404 - Vanier |
| Amenities Near By | Public Transit |
| Community Features | Pets Allowed With Restrictions |
| Features | Elevator, Balcony, Carpet Free |
| Parking Space Total | 1 |
| Pool Type | Indoor Pool |
Building
| Bathroom Total | 1 |
| Bedrooms Above Ground | 2 |
| Bedrooms Total | 2 |
| Age | 51 To 99 Years |
| Amenities | Visitor Parking, Party Room, Exercise Centre |
| Appliances | Garage Door Opener Remote(s), Dishwasher, Stove, Refrigerator |
| Basement Features | Apartment In Basement |
| Basement Type | N/a |
| Cooling Type | Window Air Conditioner |
| Exterior Finish | Concrete |
| Heating Fuel | Electric |
| Heating Type | Baseboard Heaters |
| Size Interior | 800 - 899 Ft2 |
| Type | Apartment |
Parking
| Underground | |
| Garage |
Land
| Acreage | No |
| Land Amenities | Public Transit |
Rooms
| Level | Type | Length | Width | Dimensions |
|---|---|---|---|---|
| Flat | Living Room | 4.5 m | 3.78 m | 4.5 m x 3.78 m |
| Flat | Dining Room | 4.19 m | 3.42 m | 4.19 m x 3.42 m |
| Flat | Kitchen | 3.04 m | 2.36 m | 3.04 m x 2.36 m |
| Flat | Primary Bedroom | 3.72 m | 3.2 m | 3.72 m x 3.2 m |
| Flat | Bedroom 2 | 2.49 m | 2.94 m | 2.49 m x 2.94 m |
| Flat | Pantry | 2.14 m | 1.22 m | 2.14 m x 1.22 m |
| Flat | Bathroom | 1.5 m | 2 m | 1.5 m x 2 m |
https://www.realtor.ca/real-estate/28886958/606-158c-mcarthur-avenue-ottawa-3404-vanier
Contact Us
Contact us for more information

