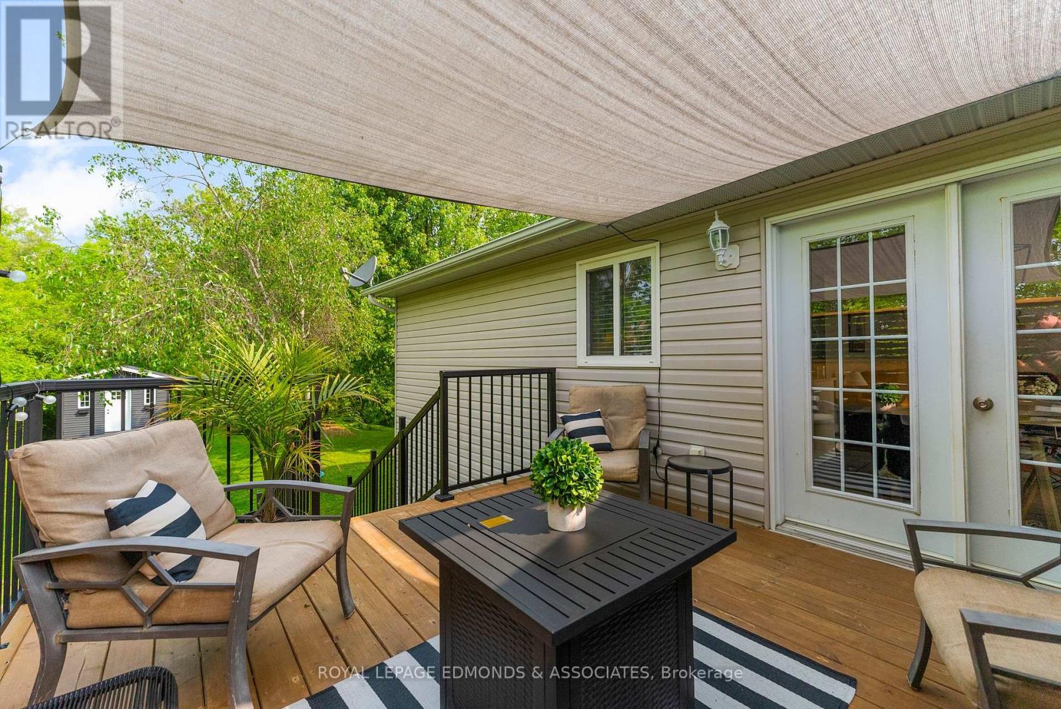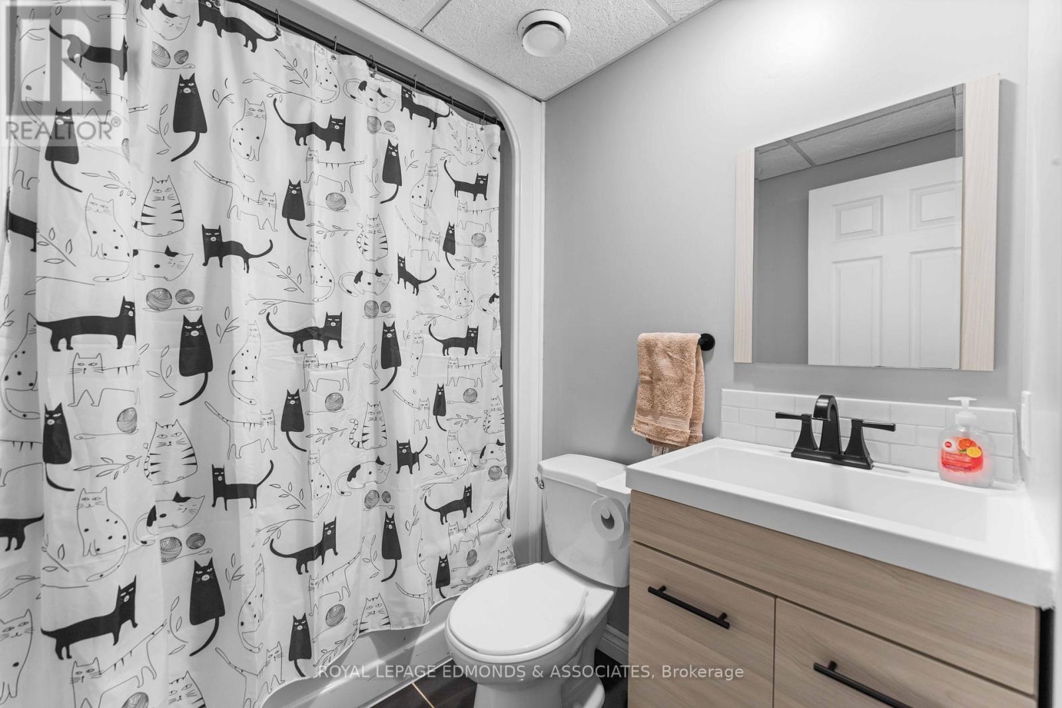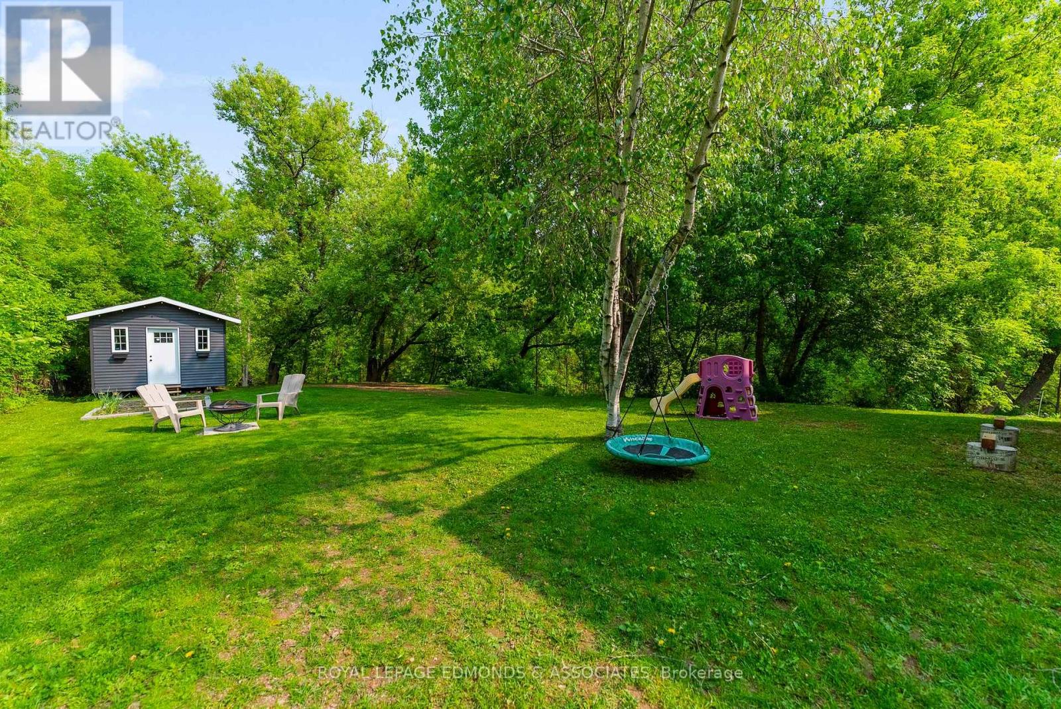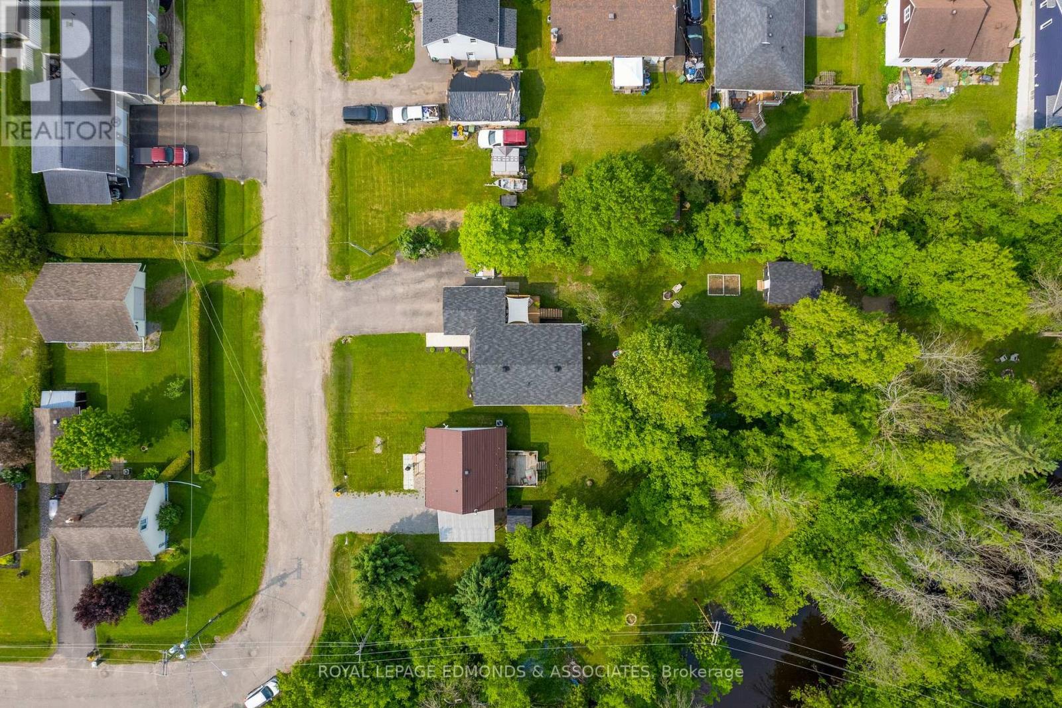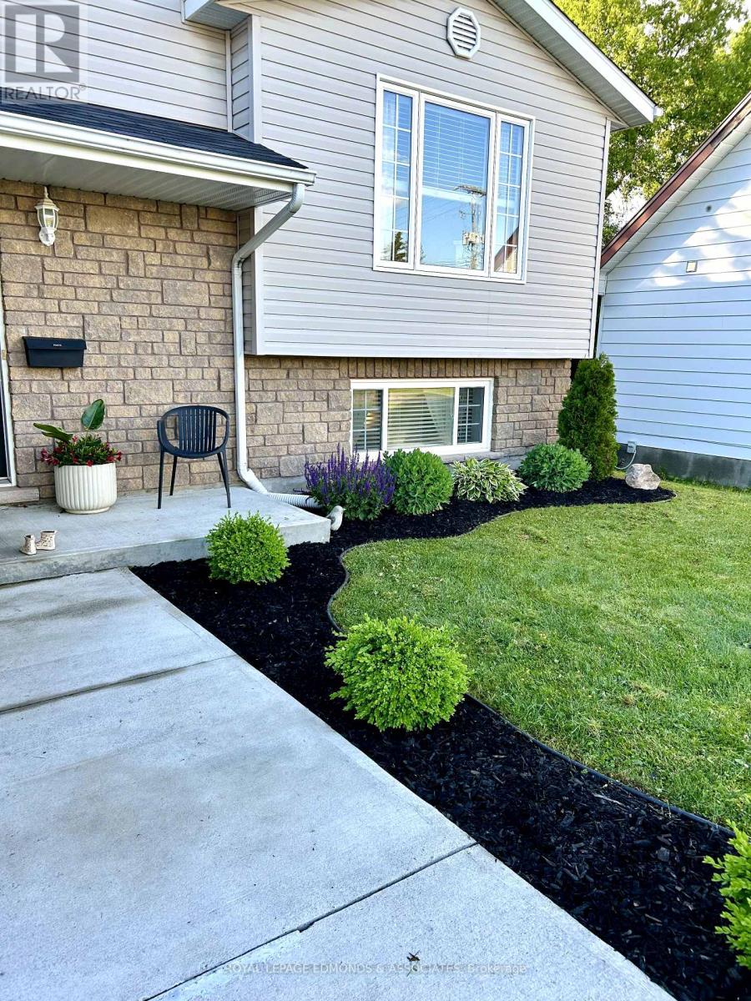612 Fairview Avenue S Laurentian Valley, Ontario K8A 4J3
$484,900
Discover your peaceful retreat in Laurentian Valley Township! This inviting 4-bedroom waterfront home, nestled on a quiet avenue, offers the perfect blend of serenity and convenience. Imagine a river in your backyard, with approximately 105 feet of private shoreline on your nearly half-acre property. While enjoying this quiet setting, you're only a short drive from Pembroke's amenities, making errands and outings a breeze. Plus, for those working at CFB Petawawa or CNL in Chalk River, the commute is wonderfully convenient.---Inside, you'll love the abundance of natural light that fills the kitchen and living room, creating a warm and airy atmosphere. Comfort is assured year-round with natural gas heating and central air conditioning, along with ease of municipal water and sewer use. Practical features abound, including a double-wide driveway with a handy side lane perfect for your trailer or sleds.---Step outside and enjoy the well-thought-out amenities designed for your lifestyle: an oversized utility shed for all your storage needs, a cozy fire pit for evenings under the stars, and the added bonus of a municipal park just a pleasant 6-minute walk away. Recent updates mean less for you to worry about, including a new BBQ deck (2023), furnace (2021), roof (2019), AC (2017), and shed (2023). With main level appliances included, this charming home truly presents an excellent opportunity for peaceful waterfront living in Laurentian Valley. (id:60083)
Property Details
| MLS® Number | X12092814 |
| Property Type | Single Family |
| Neigbourhood | Hampelsfield |
| Community Name | 531 - Laurentian Valley |
| Easement | Unknown, None |
| Features | Irregular Lot Size |
| Parking Space Total | 6 |
| Structure | Shed |
| View Type | River View, Direct Water View |
| Water Front Type | Waterfront |
Building
| Bathroom Total | 2 |
| Bedrooms Above Ground | 2 |
| Bedrooms Below Ground | 2 |
| Bedrooms Total | 4 |
| Appliances | Garage Door Opener Remote(s) |
| Basement Development | Finished |
| Basement Type | Full (finished) |
| Construction Style Attachment | Detached |
| Construction Style Split Level | Sidesplit |
| Cooling Type | Central Air Conditioning |
| Exterior Finish | Brick, Vinyl Siding |
| Foundation Type | Block |
| Heating Fuel | Natural Gas |
| Heating Type | Forced Air |
| Size Interior | 700 - 1,100 Ft2 |
| Type | House |
| Utility Water | Municipal Water |
Parking
| Attached Garage | |
| Garage |
Land
| Access Type | Public Road |
| Acreage | No |
| Sewer | Sanitary Sewer |
| Size Depth | 366 Ft |
| Size Frontage | 61 Ft ,6 In |
| Size Irregular | 61.5 X 366 Ft |
| Size Total Text | 61.5 X 366 Ft|under 1/2 Acre |
| Zoning Description | Residential |
Rooms
| Level | Type | Length | Width | Dimensions |
|---|---|---|---|---|
| Lower Level | Recreational, Games Room | 4.47 m | 3 m | 4.47 m x 3 m |
| Lower Level | Bathroom | 1.65 m | 1.37 m | 1.65 m x 1.37 m |
| Lower Level | Laundry Room | 3.55 m | 2.21 m | 3.55 m x 2.21 m |
| Lower Level | Bedroom 3 | 4.01 m | 3.58 m | 4.01 m x 3.58 m |
| Lower Level | Bedroom 4 | 3.55 m | 2.99 m | 3.55 m x 2.99 m |
| Main Level | Living Room | 5.38 m | 4.08 m | 5.38 m x 4.08 m |
| Main Level | Dining Room | 3.2 m | 2.3 m | 3.2 m x 2.3 m |
| Main Level | Kitchen | 3.27 m | 2.59 m | 3.27 m x 2.59 m |
| Main Level | Primary Bedroom | 3.25 m | 3.22 m | 3.25 m x 3.22 m |
| Main Level | Bedroom 2 | 3.02 m | 2.92 m | 3.02 m x 2.92 m |
| Main Level | Bathroom | 2.14 m | 1.62 m | 2.14 m x 1.62 m |
| Main Level | Foyer | 2.03 m | 1.75 m | 2.03 m x 1.75 m |
Utilities
| Sewer | Installed |
Contact Us
Contact us for more information

Craig Edmonds
Salesperson
craigedmonds.ca/
141 Lake Street, Suite 104
Pembroke, Ontario K8A 5L8
(613) 735-1062
(613) 735-2664





