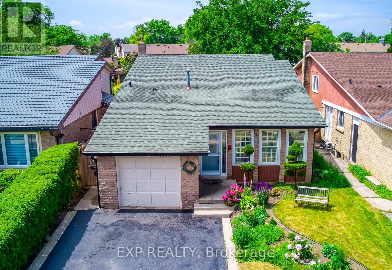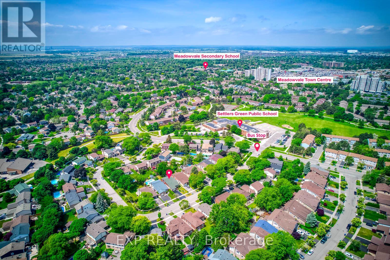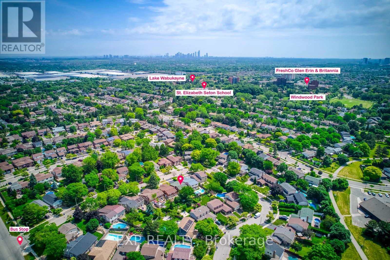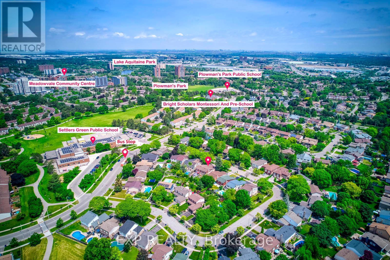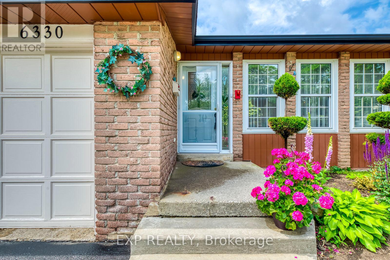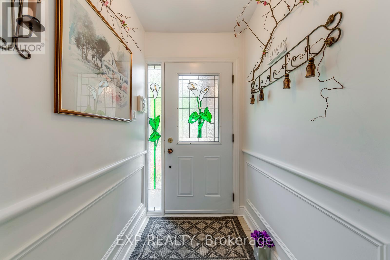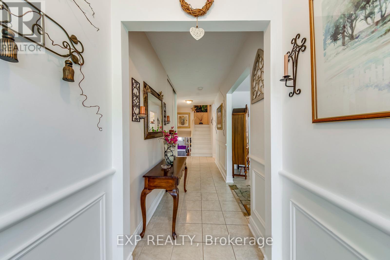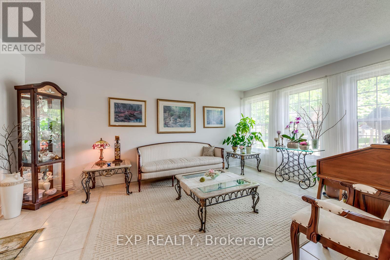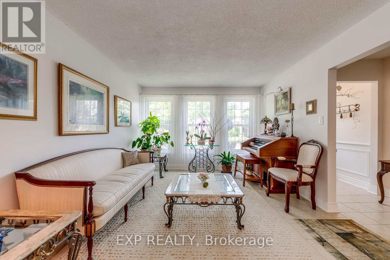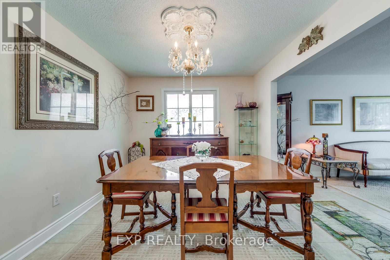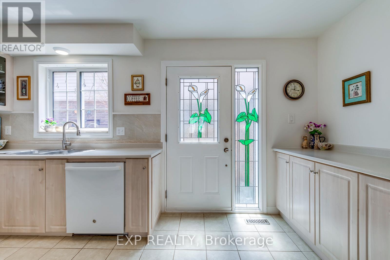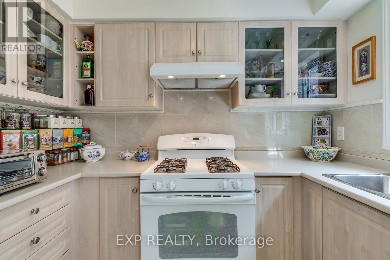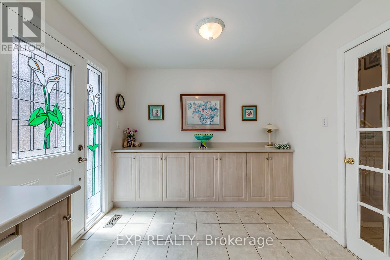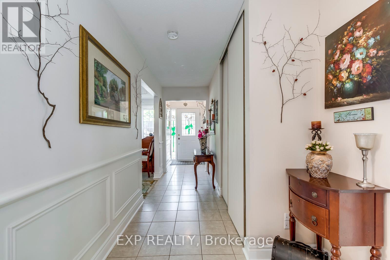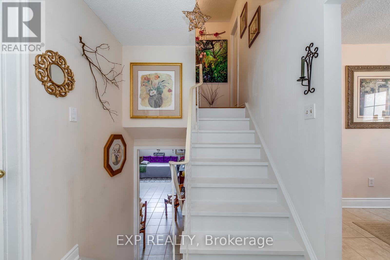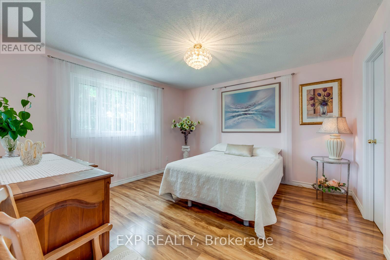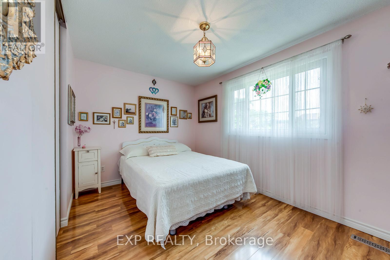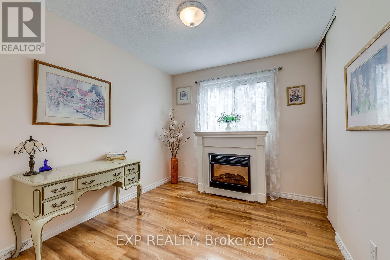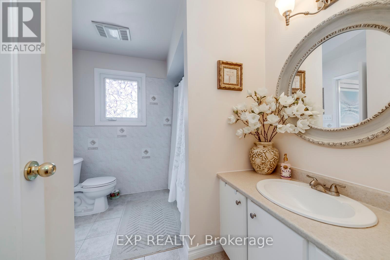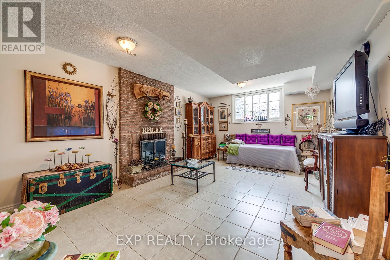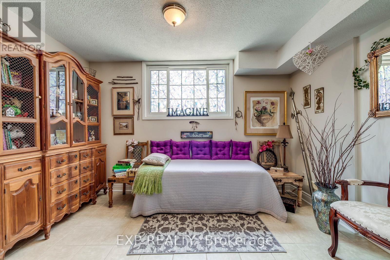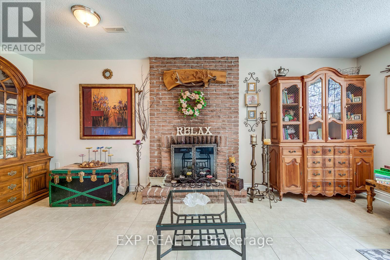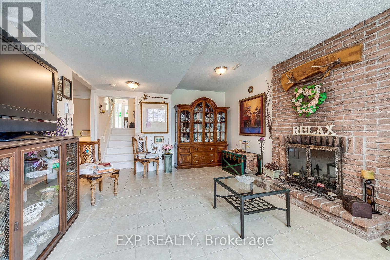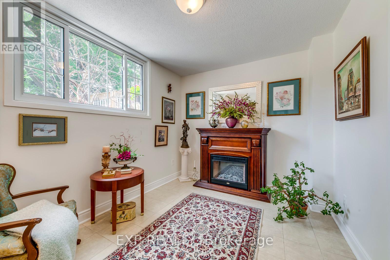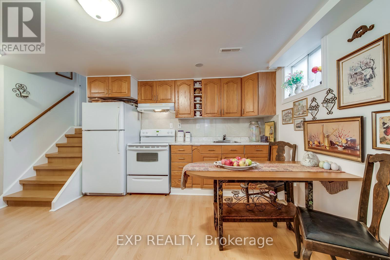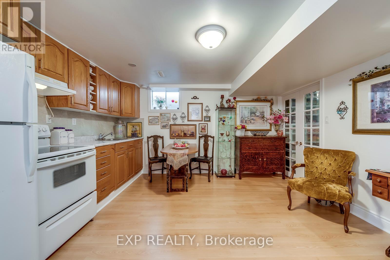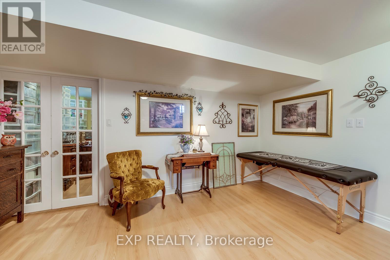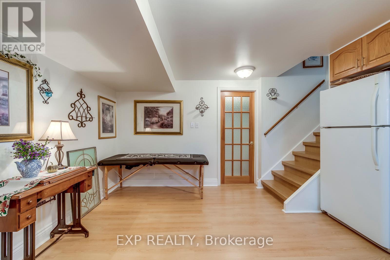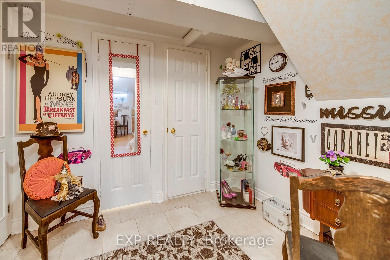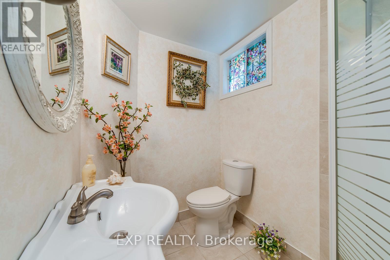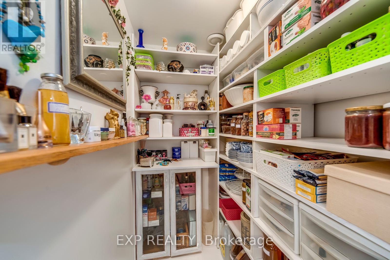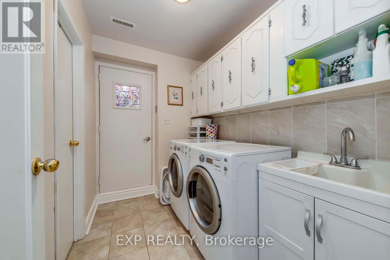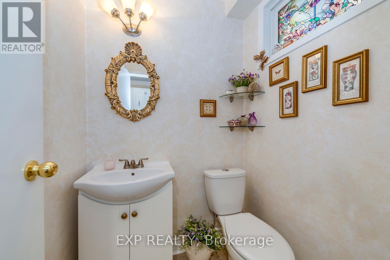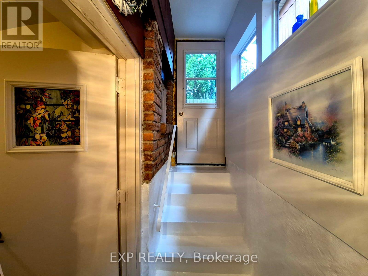6330 Lorca Crescent Mississauga, Ontario L5N 2J4
$1,199,000
Pride of ownership of this 4 level backsplit which includes a very bright lower level apartment with up to 2 bedrooms and a separate entrance that will help you qualify for a mortgage with a potential rent of $2000. As you walk in, you will be greeted by a wide entrance, bright living room, dining room and an eat-in kitchen. Walk up to three well-lit bedrooms and a 4 piece washroom. Walking down from the main level, you will find a family room with a large window and a fireplace, a bedroom with a large window, washroom, laundry and a walk-up to the backyard and front yard. The basement boasts a kitchen, common room, bedroom/office and a 3 piece washroom including a finished closet/storage room. The property accommodates lots of parking, 4 to 5 on the driveway and a 1 car garage. Bus stop and nearest public school are within 150 metres. This home is located close to many amenities including walking distance to a Meadowvale Town Centre, FreshCo plaza, schools (Settler's Green PS, St. Elizabeth Seton PS, Meadowvale SS, Plowman's Public School, Bright Scholar's & Pre-school Montessori and Hakuna Matat Child Care Centre), linked parks including lake Aquitaine, lake Wabukayne and Windwood Park and recently renovated Meadowvale Community Centre offering swimming/fitness centre, arena and a library. In proximity to the Meadowvale Theatre and tennis courts. Recent updates include the roof 8 to 10 years ago, furnace 4 to 5 years ago and the garage door. The sun fills the home all throughout the day. Cease the opportunity to move into this cozy and practical home. (id:60083)
Property Details
| MLS® Number | W12234453 |
| Property Type | Single Family |
| Community Name | Meadowvale |
| Features | In-law Suite |
| Parking Space Total | 6 |
Building
| Bathroom Total | 3 |
| Bedrooms Above Ground | 3 |
| Bedrooms Below Ground | 2 |
| Bedrooms Total | 5 |
| Age | 31 To 50 Years |
| Appliances | Dryer, Stove, Washer, Refrigerator |
| Basement Features | Apartment In Basement, Separate Entrance |
| Basement Type | N/a |
| Construction Style Attachment | Detached |
| Construction Style Split Level | Backsplit |
| Cooling Type | Central Air Conditioning |
| Exterior Finish | Brick |
| Fireplace Present | Yes |
| Fireplace Total | 1 |
| Foundation Type | Poured Concrete |
| Half Bath Total | 1 |
| Heating Fuel | Natural Gas |
| Heating Type | Forced Air |
| Size Interior | 1,100 - 1,500 Ft2 |
| Type | House |
| Utility Water | Municipal Water |
Parking
| Attached Garage | |
| Garage |
Land
| Acreage | No |
| Sewer | Sanitary Sewer |
| Size Depth | 127 Ft ,1 In |
| Size Frontage | 41 Ft ,2 In |
| Size Irregular | 41.2 X 127.1 Ft |
| Size Total Text | 41.2 X 127.1 Ft|under 1/2 Acre |
| Zoning Description | Rm1 |
Rooms
| Level | Type | Length | Width | Dimensions |
|---|---|---|---|---|
| Basement | Bedroom 5 | 4.6 m | 3.73 m | 4.6 m x 3.73 m |
| Basement | Kitchen | 4.6 m | 4.06 m | 4.6 m x 4.06 m |
| Lower Level | Bedroom 4 | 3.71 m | 2.74 m | 3.71 m x 2.74 m |
| Lower Level | Family Room | 3.89 m | 6.1 m | 3.89 m x 6.1 m |
| Lower Level | Laundry Room | 1 m | 2 m | 1 m x 2 m |
| Main Level | Living Room | 4.65 m | 3.35 m | 4.65 m x 3.35 m |
| Main Level | Dining Room | 4.83 m | 3.3 m | 4.83 m x 3.3 m |
| Main Level | Kitchen | 3.05 m | 4.34 m | 3.05 m x 4.34 m |
| Upper Level | Primary Bedroom | 4.09 m | 3.84 m | 4.09 m x 3.84 m |
| Upper Level | Bedroom 2 | 3.38 m | 3.51 m | 3.38 m x 3.51 m |
| Upper Level | Bedroom 3 | 4.19 m | 3.23 m | 4.19 m x 3.23 m |
https://www.realtor.ca/real-estate/28497774/6330-lorca-crescent-mississauga-meadowvale-meadowvale
Contact Us
Contact us for more information
Martin Orwinski
Salesperson
7- 871 Victoria St N Unit 355a
Kitchener, Ontario N2B 3S4
(866) 530-7737
(647) 849-3180

