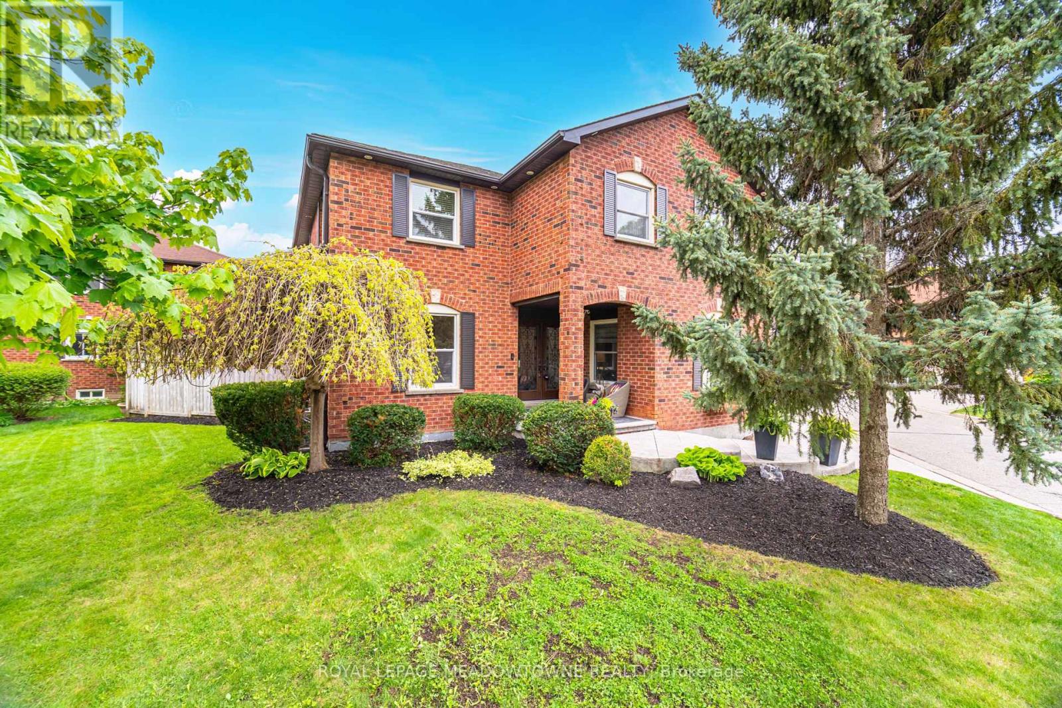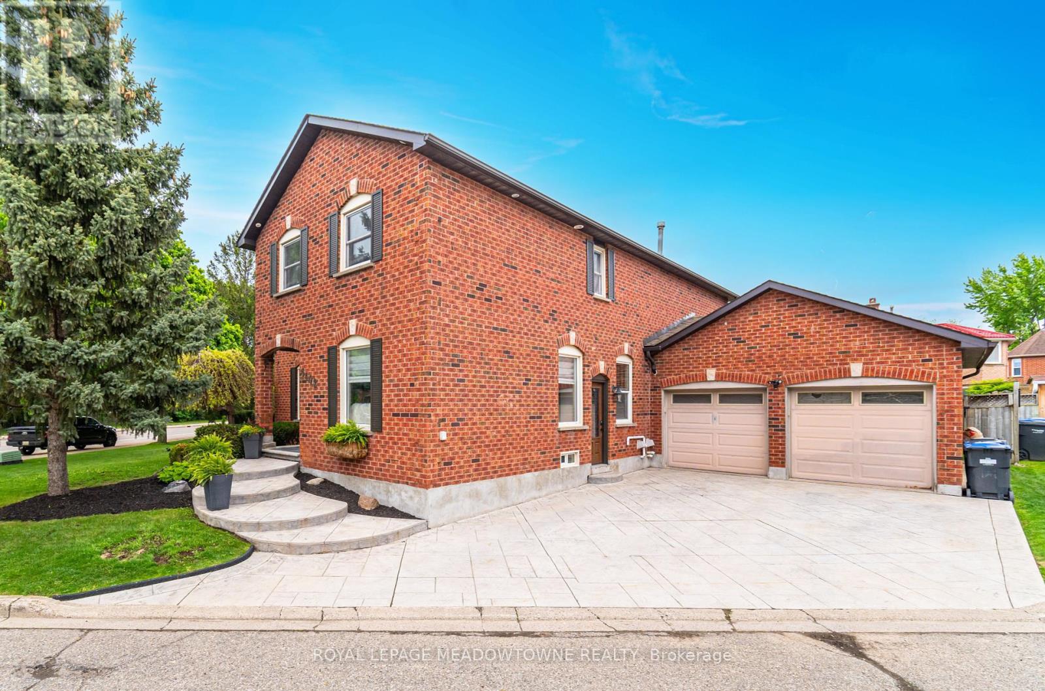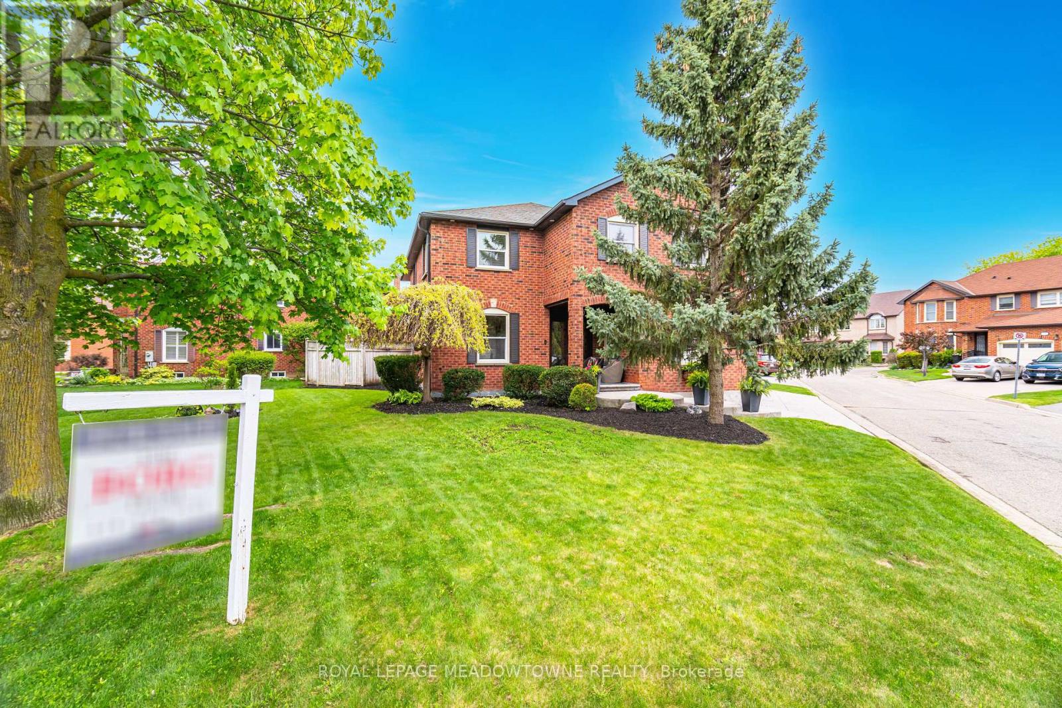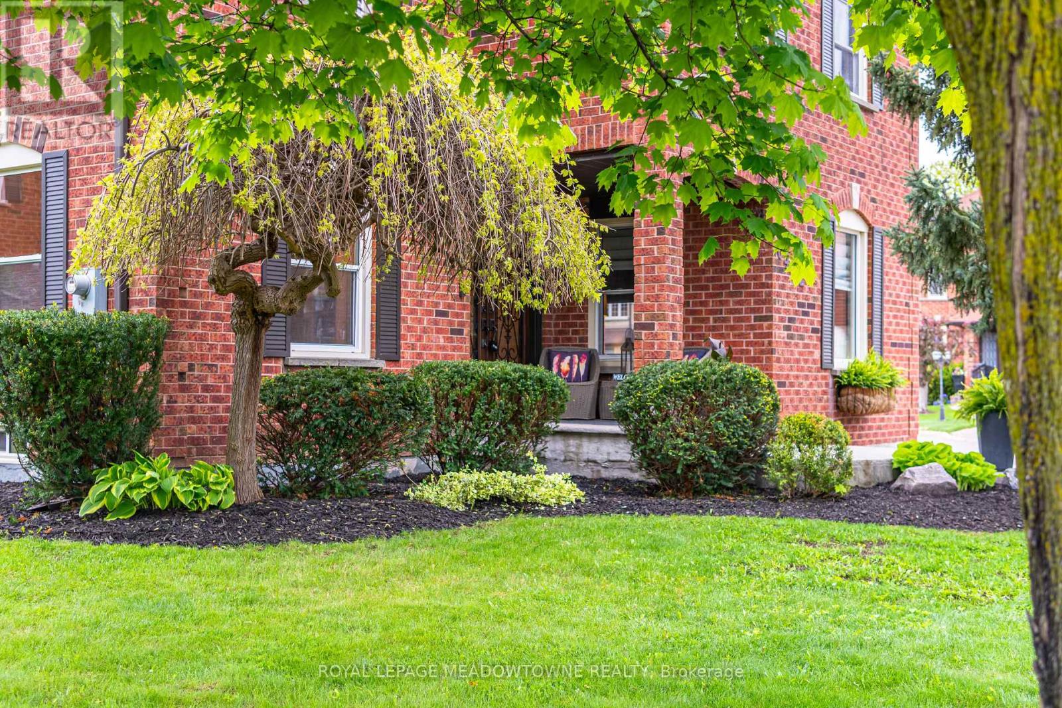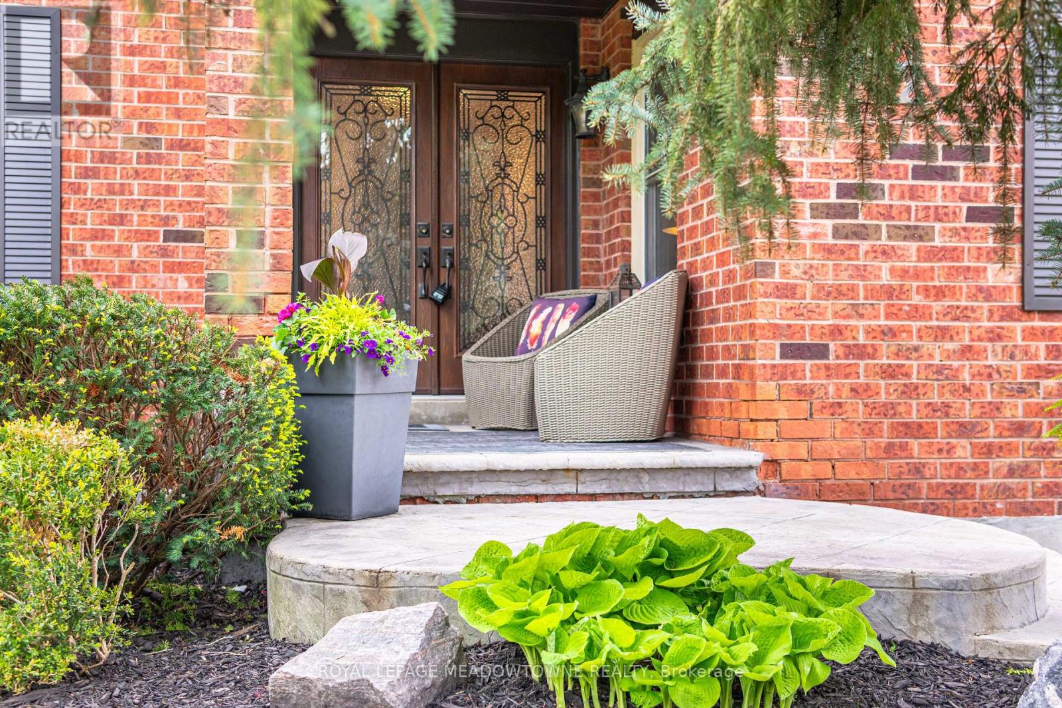6402 Tenth Line W Mississauga, Ontario L5N 5T4
$1,549,900
Stunning 4+2 Bedroom, 4 Washroom, 2700 sf + rental potential in Fin. Basement with Kitchen/Sep. Entrance/2nd Laundry in the sought-after courts of Trelawny Estates. Features: Gorgeous Stamped Concrete, 3 car parking in Driveway, Soffit Lights, Main Floor Laundry, 2 Fireplces, 2 fully renovated washrooms, His/Hers Walk-ins. Professionally Finished Basement with Income/ In-Law Suite, Located with Easy Access to Transit, Highways, Shopping, Medical Facilities/Hospitals **EXTRAS** Seller nor Agent represent or warrant retrofit status of basement. (id:60083)
Property Details
| MLS® Number | W12171255 |
| Property Type | Single Family |
| Community Name | Lisgar |
| Amenities Near By | Park, Public Transit, Schools |
| Equipment Type | Water Heater - Gas |
| Features | Cul-de-sac, In-law Suite |
| Parking Space Total | 5 |
| Rental Equipment Type | Water Heater - Gas |
Building
| Bathroom Total | 4 |
| Bedrooms Above Ground | 4 |
| Bedrooms Below Ground | 2 |
| Bedrooms Total | 6 |
| Amenities | Fireplace(s) |
| Appliances | Dishwasher, Dryer, Garage Door Opener, Stove, Washer, Window Coverings, Refrigerator |
| Basement Development | Finished |
| Basement Features | Separate Entrance |
| Basement Type | N/a (finished) |
| Construction Style Attachment | Detached |
| Cooling Type | Central Air Conditioning |
| Exterior Finish | Brick |
| Fireplace Present | Yes |
| Fireplace Total | 2 |
| Flooring Type | Hardwood, Carpeted, Laminate, Ceramic |
| Foundation Type | Poured Concrete |
| Half Bath Total | 1 |
| Heating Fuel | Natural Gas |
| Heating Type | Forced Air |
| Stories Total | 2 |
| Size Interior | 2,500 - 3,000 Ft2 |
| Type | House |
| Utility Water | Municipal Water |
Parking
| Attached Garage | |
| Garage |
Land
| Acreage | No |
| Fence Type | Fenced Yard |
| Land Amenities | Park, Public Transit, Schools |
| Sewer | Sanitary Sewer |
| Size Depth | 90 Ft ,6 In |
| Size Frontage | 67 Ft ,4 In |
| Size Irregular | 67.4 X 90.5 Ft |
| Size Total Text | 67.4 X 90.5 Ft |
| Zoning Description | Residental |
Rooms
| Level | Type | Length | Width | Dimensions |
|---|---|---|---|---|
| Second Level | Bedroom 3 | 4.3 m | 3.43 m | 4.3 m x 3.43 m |
| Second Level | Bedroom 4 | 5.25 m | 3.26 m | 5.25 m x 3.26 m |
| Second Level | Primary Bedroom | 5.84 m | 4.87 m | 5.84 m x 4.87 m |
| Second Level | Bedroom 2 | 4.29 m | 3.54 m | 4.29 m x 3.54 m |
| Basement | Kitchen | 4.16 m | 2.48 m | 4.16 m x 2.48 m |
| Basement | Recreational, Games Room | 5.58 m | 4.04 m | 5.58 m x 4.04 m |
| Basement | Bedroom 5 | 4.56 m | 4.15 m | 4.56 m x 4.15 m |
| Main Level | Living Room | 4.92 m | 3.68 m | 4.92 m x 3.68 m |
| Main Level | Dining Room | 4.31 m | 3.46 m | 4.31 m x 3.46 m |
| Main Level | Kitchen | 4.58 m | 3.45 m | 4.58 m x 3.45 m |
| Main Level | Eating Area | 3.63 m | 2.17 m | 3.63 m x 2.17 m |
| Main Level | Family Room | 5.83 m | 4.91 m | 5.83 m x 4.91 m |
https://www.realtor.ca/real-estate/28362451/6402-tenth-line-w-mississauga-lisgar-lisgar
Contact Us
Contact us for more information

Jeffrey Borg
Salesperson
(416) 930-7120
www.jeffborg.com/
www.facebook.com/ThinkingOfSelling?ref=bookmarks
twitter.com/JeffBorgRealtor
6948 Financial Drive Suite A
Mississauga, Ontario L5N 8J4
(905) 821-3200
Justin Borg
Salesperson
6948 Financial Drive Suite A
Mississauga, Ontario L5N 8J4
(905) 821-3200
Jade Riedesser-Borg
Salesperson
6948 Financial Drive Suite A
Mississauga, Ontario L5N 8J4
(905) 821-3200

