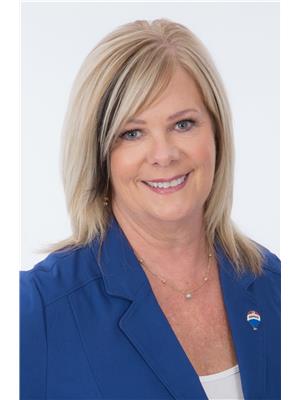65 William Street Chelmsford, Ontario P0M 1L0
$399,900
Welcome to 65 William St., Chelmsford! This charming and move-in-ready bungalow has been tastefully updated with newer windows, siding, flooring, bathrooms, A/C, and more! The main level offers a bright, open living room that flows into a functional kitchen with loads of cabinetry, a walk-in pantry, and direct access to a deck overlooking a great backyard — perfect for relaxing or entertaining. You’ll find 3 bedrooms in total (1 up, 2 down) and 2 full bathrooms. The lower level features a cozy rec room, a spacious bathroom with shower combined with laundry area, and a generous storage room. Bonus: Dad will love the detached garage! All nestled in a family-friendly neighbourhood close to schools, shopping, transit, and restaurants miss out — call or text me today to book your private viewing! (id:60083)
Open House
This property has open houses!
2:00 pm
Ends at:4:00 pm
Hosted by Marlene Guimond
Property Details
| MLS® Number | 2122950 |
| Property Type | Single Family |
| Amenities Near By | Park, Public Transit, Schools, Shopping |
| Road Type | Paved Road |
| Structure | Shed |
Building
| Bathroom Total | 2 |
| Bedrooms Total | 3 |
| Architectural Style | Bungalow |
| Basement Type | Full |
| Cooling Type | Central Air Conditioning |
| Exterior Finish | Vinyl Siding |
| Flooring Type | Hardwood, Laminate, Tile |
| Foundation Type | Block |
| Heating Type | Forced Air |
| Roof Material | Asphalt Shingle |
| Roof Style | Unknown |
| Stories Total | 1 |
| Type | House |
| Utility Water | Municipal Water |
Parking
| Detached Garage | |
| Garage |
Land
| Acreage | No |
| Land Amenities | Park, Public Transit, Schools, Shopping |
| Sewer | Municipal Sewage System |
| Size Total Text | Under 1/2 Acre |
| Zoning Description | R1 |
Rooms
| Level | Type | Length | Width | Dimensions |
|---|---|---|---|---|
| Lower Level | Bedroom | 11 x 10 | ||
| Lower Level | Bedroom | 11 x 13 | ||
| Lower Level | Family Room | 11 x 15 | ||
| Main Level | Primary Bedroom | 11 x 12 | ||
| Main Level | Living Room | 14 x 12 | ||
| Main Level | Dining Room | 18 x 10 | ||
| Main Level | Kitchen | 14 x 11 |
https://www.realtor.ca/real-estate/28484916/65-william-street-chelmsford
Contact Us
Contact us for more information

Marlene Guimond
Salesperson
(705) 969-8183
www.sudburyhomesforsale.ca/
www.facebook.com/marleneremax/
5085 Hwy 69 N
Hanmer, Ontario P3P 1J6
(705) 969-1100
(705) 969-8183
www.remaxcrown.ca/









































