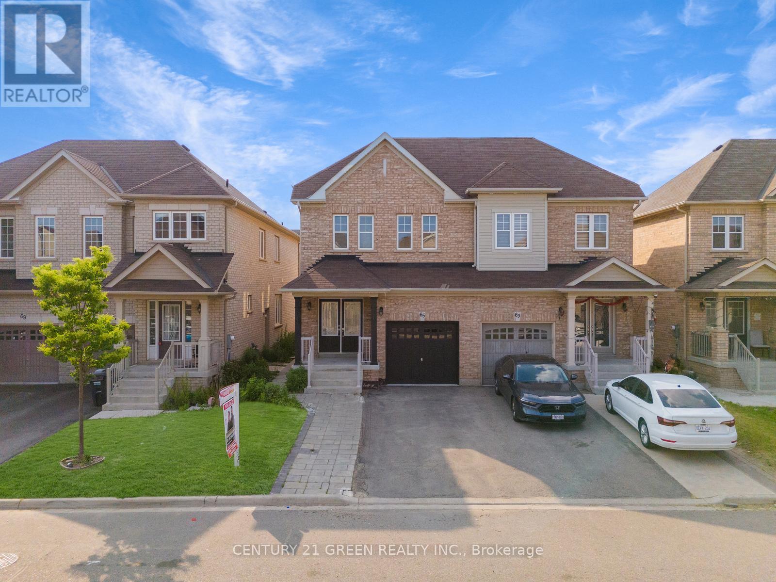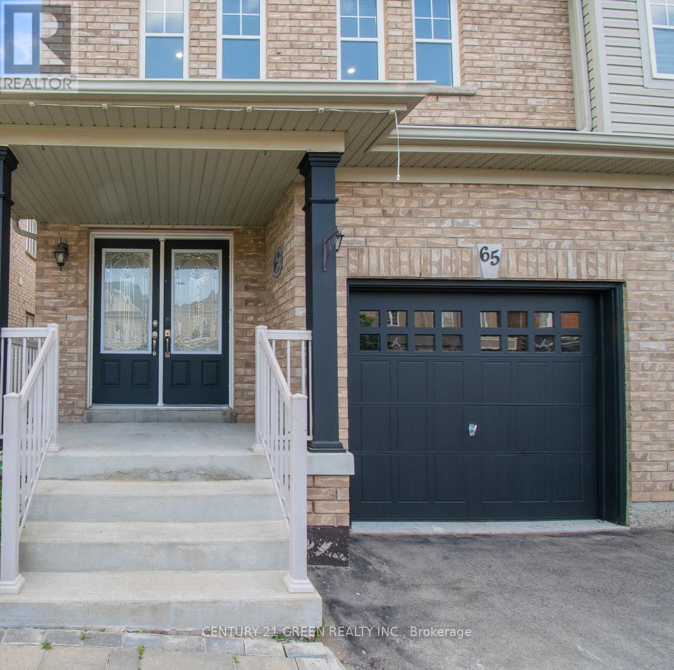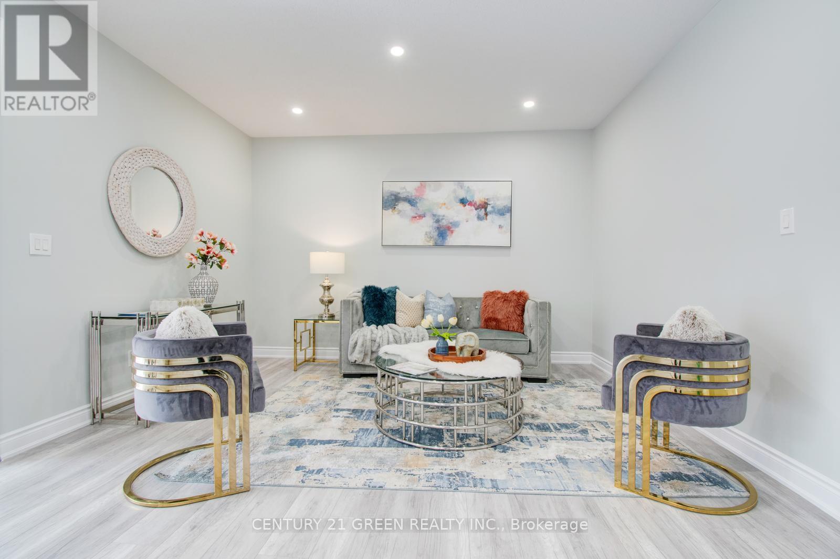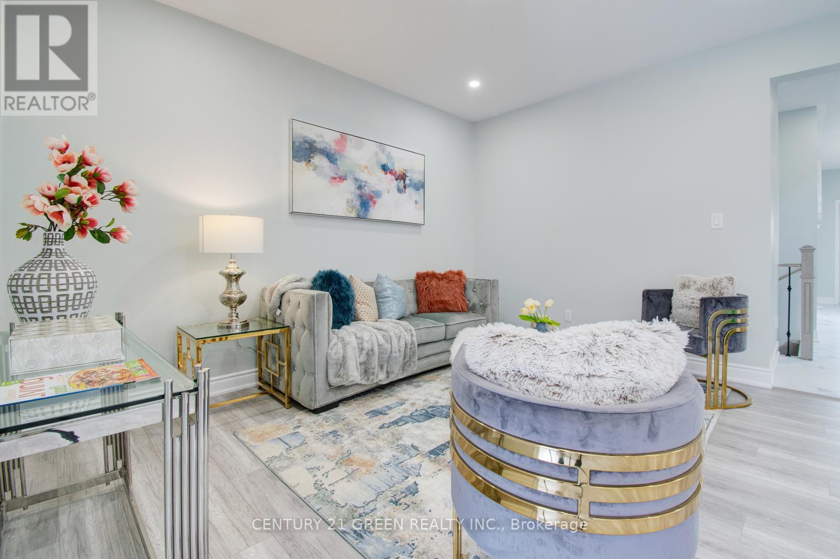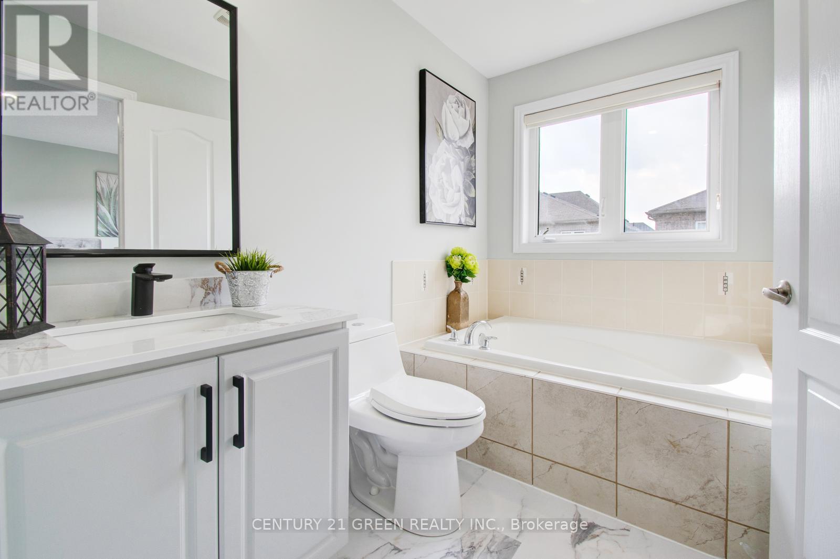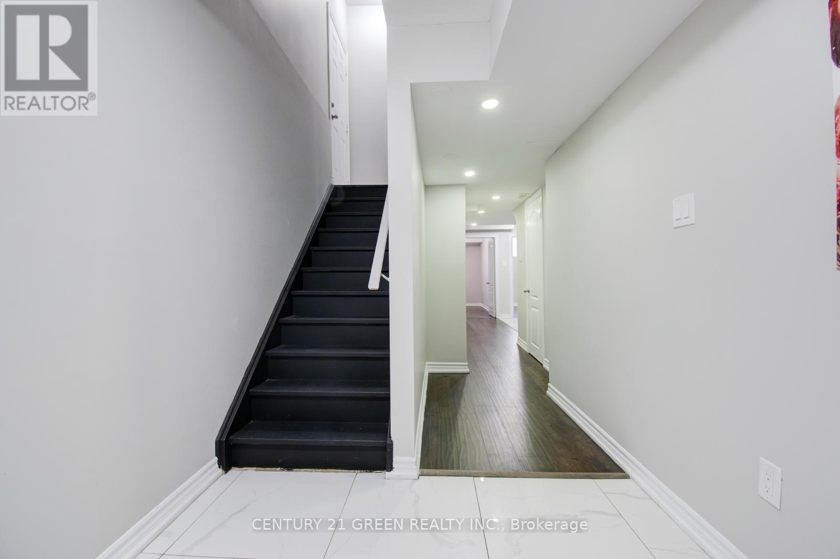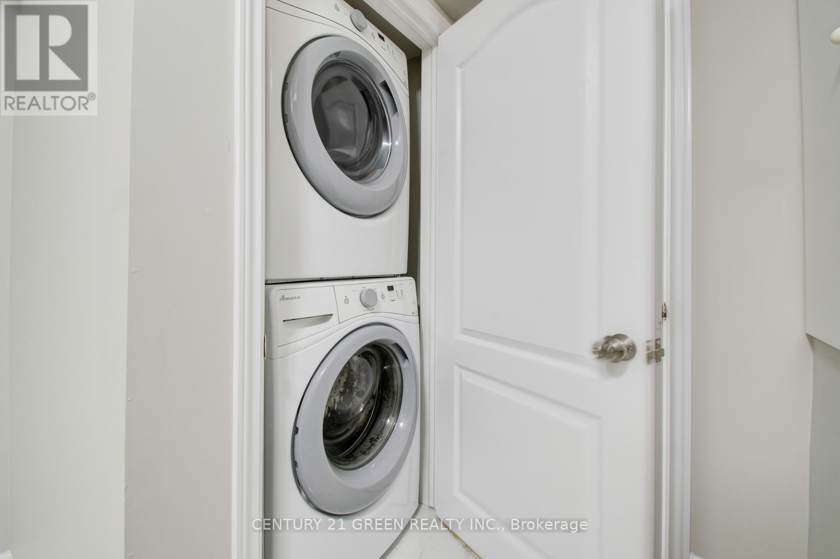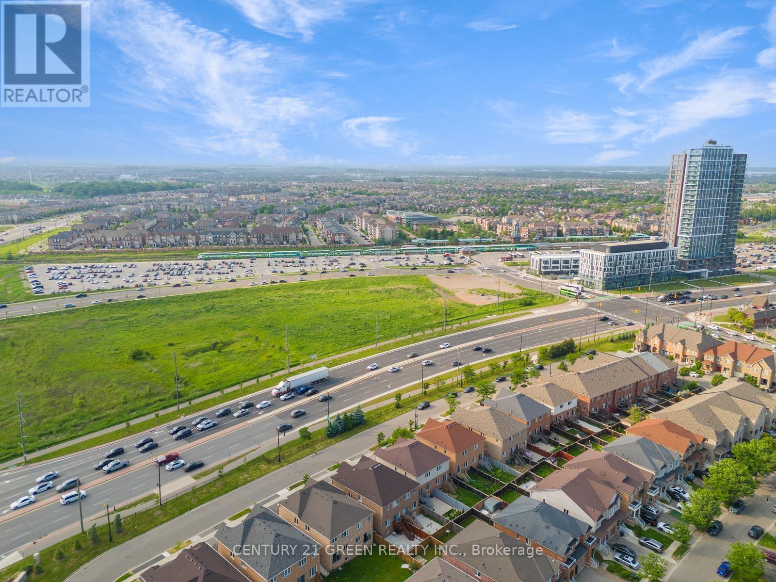65 Yardley Crescent Brampton, Ontario L6X 5L7
$1,099,000
Welcome to 65 Yardley Crescent a beautifully upgraded 4-bedroom semi-detached home with a registered 2-bedroom legal basement apartment, offering exceptional rental income potential! This stunning property showcases brand-new laminate flooring, fresh neutral paint throughout, a newly renovated powder room & main bathroom with stylish vanities, plus elegant new stair railings with pickets and modern light fixtures that add a touch of contemporary charm. Enjoy a spacious and sun-filled layout featuring a double door entry, large living and dining areas, and a generously sized primary bedroom complete with a walk-in closet and a luxurious 5-piece ensuite. All bedrooms are bright and well-sized, perfect for family living. The legal basement apartment offers a separate entrance, 2 bedrooms, a full kitchen, recreation room, and private laundryi deal for rental income or extended family living. This second unit is fully registered with the City of Brampton, providing peace of mind and investment security. Additional features include an extended driveway with space for 3-car parking, and a fantastic location: just 1 minute walk to Jean Augustine Secondary School, steps to Andrew McCandless Cricket Ground, and only 5 minutes to Mount Pleasant GO Station. Close to parks, top-rated schools, public transit, and all essential amenities.An incredible opportunity for first-time home buyers, growing families, or savvy investors don't miss out on this move-in-ready gem in a thriving, family-friendly neighborhood! (id:60083)
Property Details
| MLS® Number | W12217950 |
| Property Type | Single Family |
| Community Name | Credit Valley |
| Amenities Near By | Park, Public Transit, Schools |
| Features | Carpet Free |
| Parking Space Total | 4 |
Building
| Bathroom Total | 4 |
| Bedrooms Above Ground | 4 |
| Bedrooms Below Ground | 2 |
| Bedrooms Total | 6 |
| Appliances | Dishwasher, Dryer, Stove, Washer, Window Coverings, Refrigerator |
| Basement Features | Apartment In Basement, Separate Entrance |
| Basement Type | N/a |
| Construction Style Attachment | Semi-detached |
| Cooling Type | Central Air Conditioning |
| Exterior Finish | Brick |
| Flooring Type | Laminate, Porcelain Tile, Vinyl |
| Foundation Type | Concrete |
| Half Bath Total | 1 |
| Heating Fuel | Natural Gas |
| Heating Type | Forced Air |
| Stories Total | 2 |
| Size Interior | 1,500 - 2,000 Ft2 |
| Type | House |
| Utility Water | Municipal Water |
Parking
| Attached Garage | |
| Garage |
Land
| Acreage | No |
| Land Amenities | Park, Public Transit, Schools |
| Sewer | Sanitary Sewer |
| Size Depth | 100 Ft ,2 In |
| Size Frontage | 23 Ft ,9 In |
| Size Irregular | 23.8 X 100.2 Ft |
| Size Total Text | 23.8 X 100.2 Ft |
| Zoning Description | Residential |
Rooms
| Level | Type | Length | Width | Dimensions |
|---|---|---|---|---|
| Second Level | Primary Bedroom | Measurements not available | ||
| Second Level | Bedroom 2 | Measurements not available | ||
| Second Level | Bedroom 3 | Measurements not available | ||
| Second Level | Bedroom 4 | Measurements not available | ||
| Basement | Bedroom | Measurements not available | ||
| Basement | Recreational, Games Room | Measurements not available | ||
| Basement | Kitchen | Measurements not available | ||
| Basement | Bedroom | Measurements not available | ||
| Main Level | Living Room | Measurements not available | ||
| Main Level | Dining Room | Measurements not available | ||
| Main Level | Eating Area | Measurements not available | ||
| Main Level | Kitchen | Measurements not available |
https://www.realtor.ca/real-estate/28463129/65-yardley-crescent-brampton-credit-valley-credit-valley
Contact Us
Contact us for more information
Joravar Singh
Broker
www.homesbykahlon.com/
6980 Maritz Dr Unit 8
Mississauga, Ontario L5W 1Z3
(905) 565-9565
(905) 565-9522
Rupinder Kaur
Broker
(647) 766-0740
6980 Maritz Dr Unit 8
Mississauga, Ontario L5W 1Z3
(905) 565-9565
(905) 565-9522

