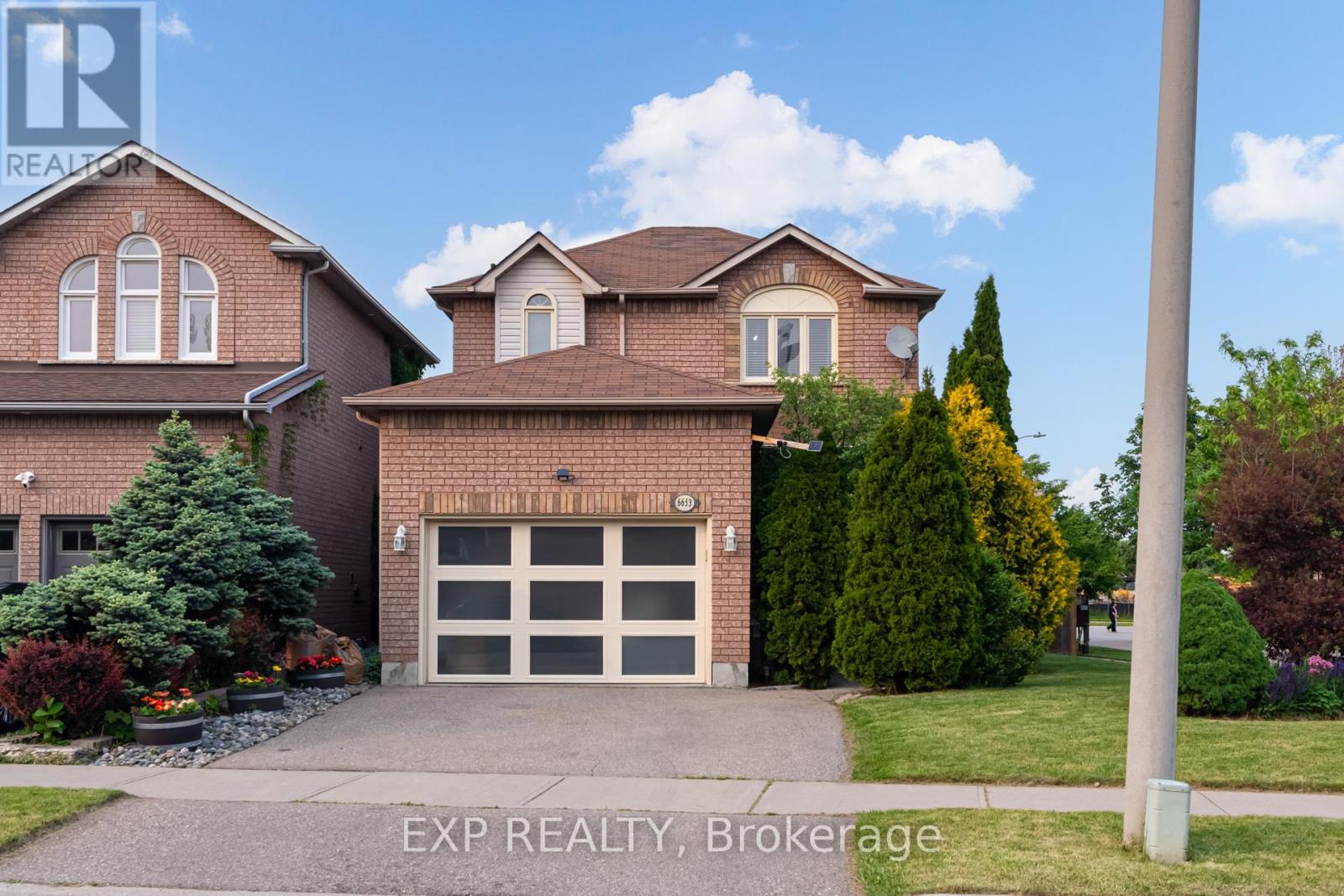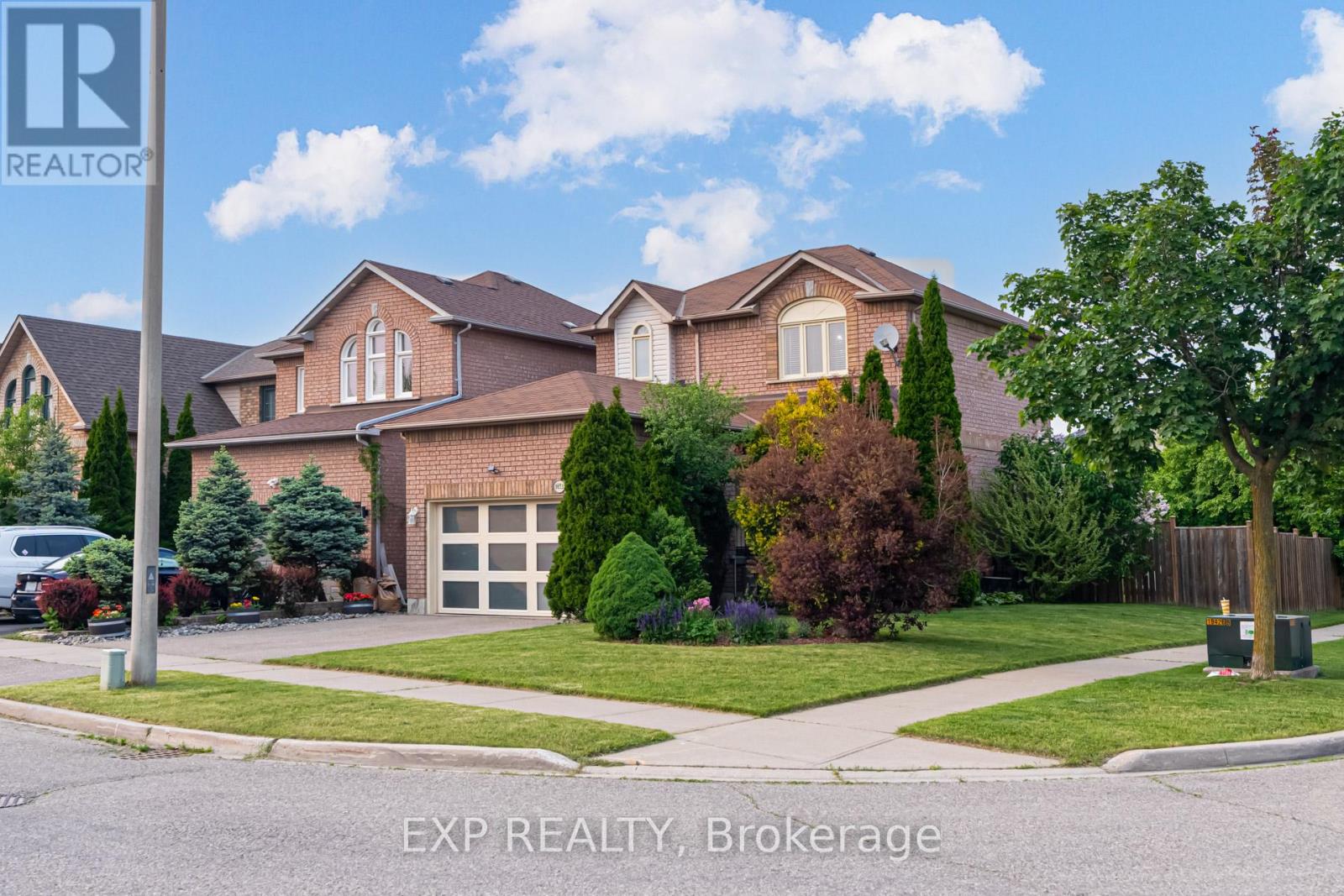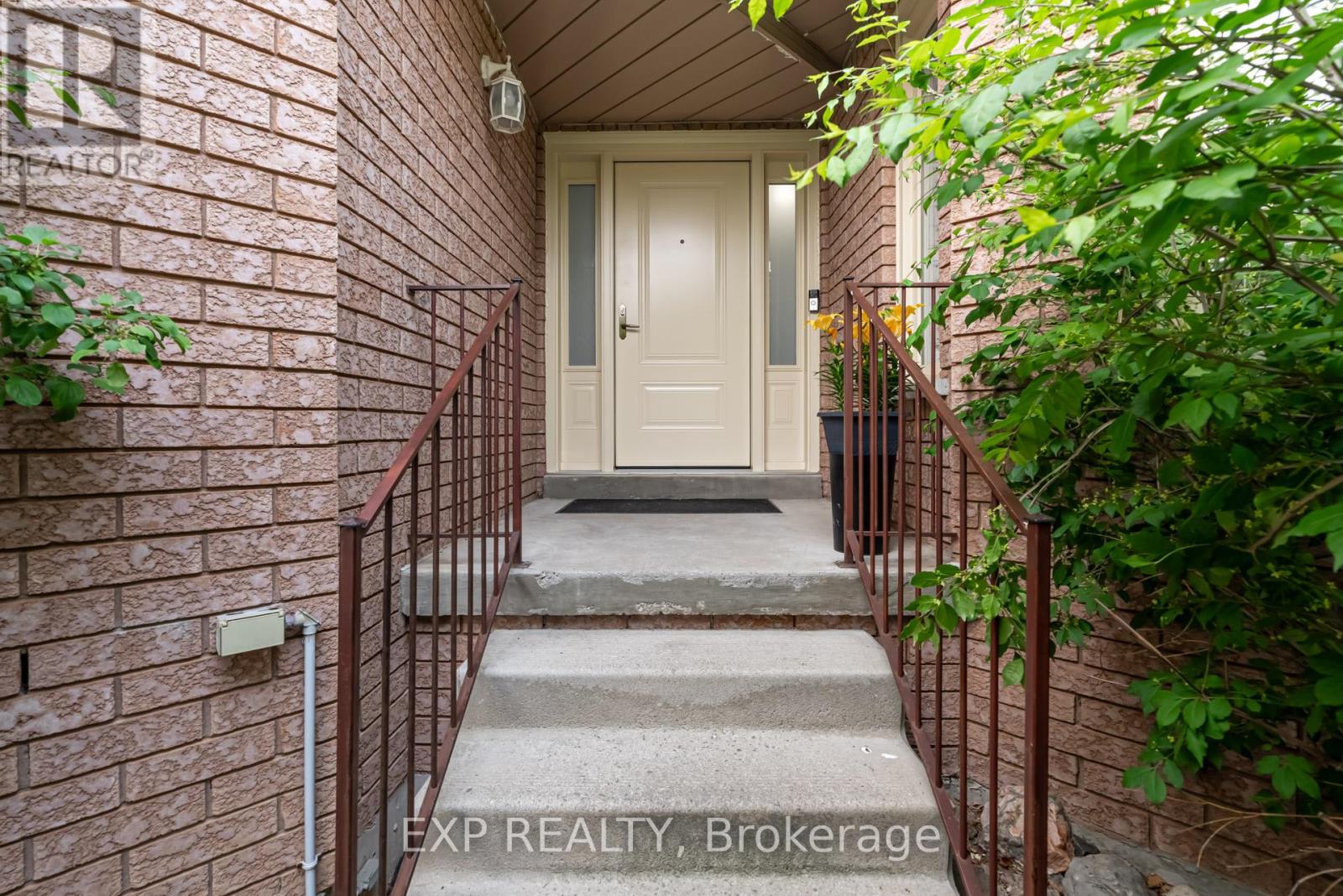6653 Meteor Court Mississauga, Ontario L5N 6V9
$949,740
Welcome To 6653 Meteor Crt - A Beautifully Updated, Sun-Filled Home On A Premium Corner Lot With Incredible Curb Appeal. Thoughtfully Maintained Over The Years, This Detached Gem Features A Bright Kitchen With Walkout To A Large Entertainers' Deck, A South/East-Facing Backyard Oasis, And An Oversized Garage And Upgraded Side-Mounted Opener With A Brand-New Door (2025). Inside, You'll Find New Flooring Throughout (2025) , An Upgraded Multi-Point Locking Front Door (2024), Generously Sized Bedrooms, A Main Floor Powder Room, And A Spacious Basement Rec Room With High Ceilings. The Perfect Blend Of Comfort, Style, And Peace Of Mind In A Quiet, Family-Friendly Neighbourhood. Close To Fantastic Schools, Grocery Stores, Restaurants, HWY 407 & 401 + Many Other Amenities. (id:60083)
Property Details
| MLS® Number | W12232260 |
| Property Type | Single Family |
| Community Name | Lisgar |
| Features | Carpet Free |
| Parking Space Total | 3 |
| Structure | Deck, Patio(s) |
Building
| Bathroom Total | 3 |
| Bedrooms Above Ground | 3 |
| Bedrooms Total | 3 |
| Appliances | Garage Door Opener Remote(s), Dishwasher, Dryer, Garage Door Opener, Stove, Washer, Window Coverings, Refrigerator |
| Basement Development | Finished |
| Basement Type | Full (finished) |
| Construction Style Attachment | Detached |
| Cooling Type | Central Air Conditioning |
| Exterior Finish | Brick |
| Foundation Type | Concrete |
| Half Bath Total | 1 |
| Heating Fuel | Natural Gas |
| Heating Type | Forced Air |
| Stories Total | 2 |
| Size Interior | 1,100 - 1,500 Ft2 |
| Type | House |
| Utility Water | Municipal Water |
Parking
| Attached Garage | |
| Garage |
Land
| Acreage | No |
| Landscape Features | Landscaped |
| Sewer | Sanitary Sewer |
| Size Depth | 100 Ft ,10 In |
| Size Frontage | 43 Ft ,1 In |
| Size Irregular | 43.1 X 100.9 Ft |
| Size Total Text | 43.1 X 100.9 Ft |
Rooms
| Level | Type | Length | Width | Dimensions |
|---|---|---|---|---|
| Second Level | Primary Bedroom | 4.4 m | 3.7 m | 4.4 m x 3.7 m |
| Second Level | Bedroom 2 | 3.1 m | 2.98 m | 3.1 m x 2.98 m |
| Second Level | Bedroom 3 | 2.8 m | 2.6 m | 2.8 m x 2.6 m |
| Basement | Recreational, Games Room | 4.4 m | 4.3 m | 4.4 m x 4.3 m |
| Main Level | Kitchen | 3.92 m | 3.92 m | 3.92 m x 3.92 m |
| Main Level | Living Room | 6.98 m | 3.17 m | 6.98 m x 3.17 m |
| Main Level | Dining Room | 3.17 m | 6.98 m | 3.17 m x 6.98 m |
https://www.realtor.ca/real-estate/28492873/6653-meteor-court-mississauga-lisgar-lisgar
Contact Us
Contact us for more information

Philip Ramos
Salesperson
4711 Yonge St 10th Flr, 106430
Toronto, Ontario M2N 6K8
(866) 530-7737

Lazaro Ramos
Salesperson
4711 Yonge St 10th Flr, 106430
Toronto, Ontario M2N 6K8
(866) 530-7737


























