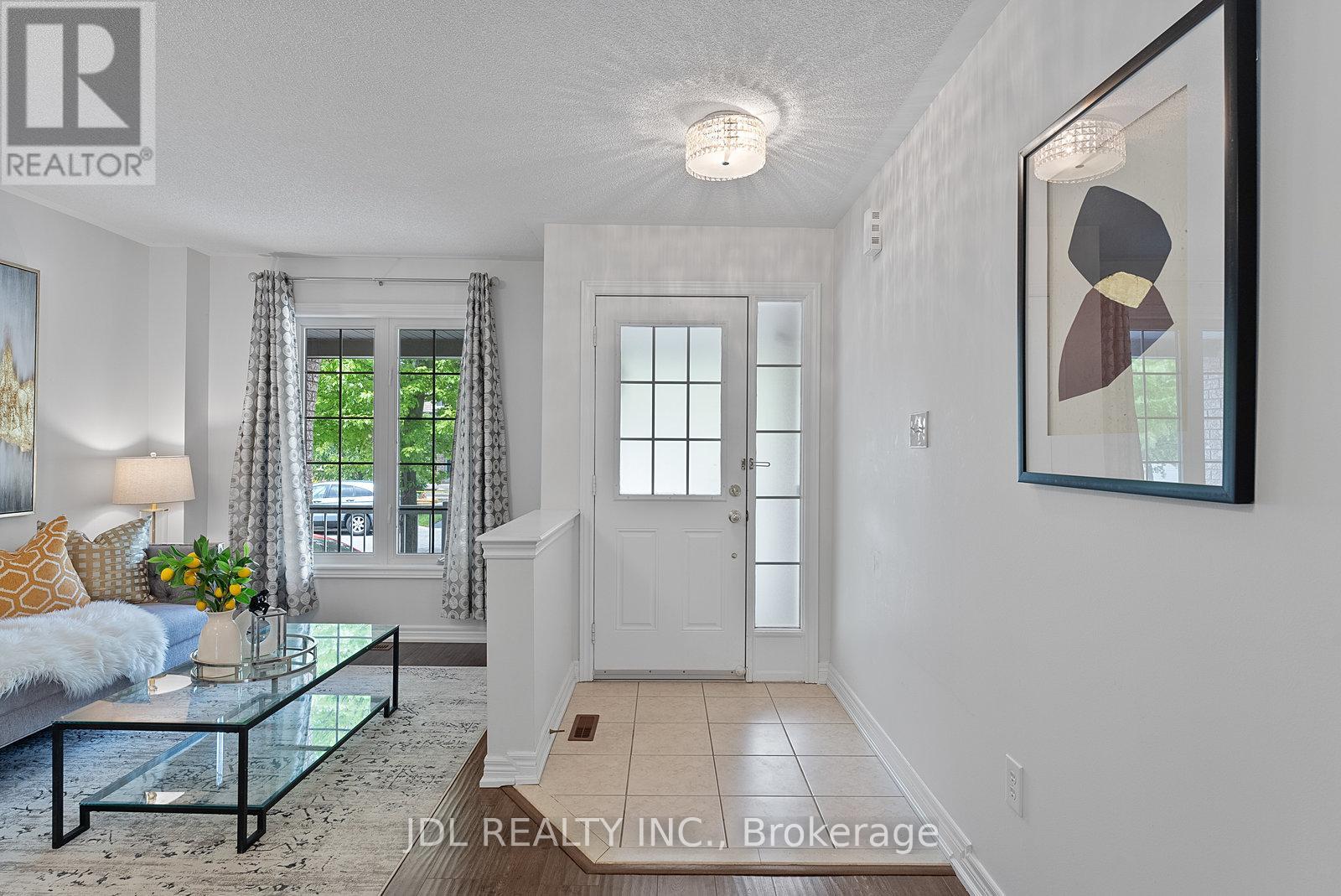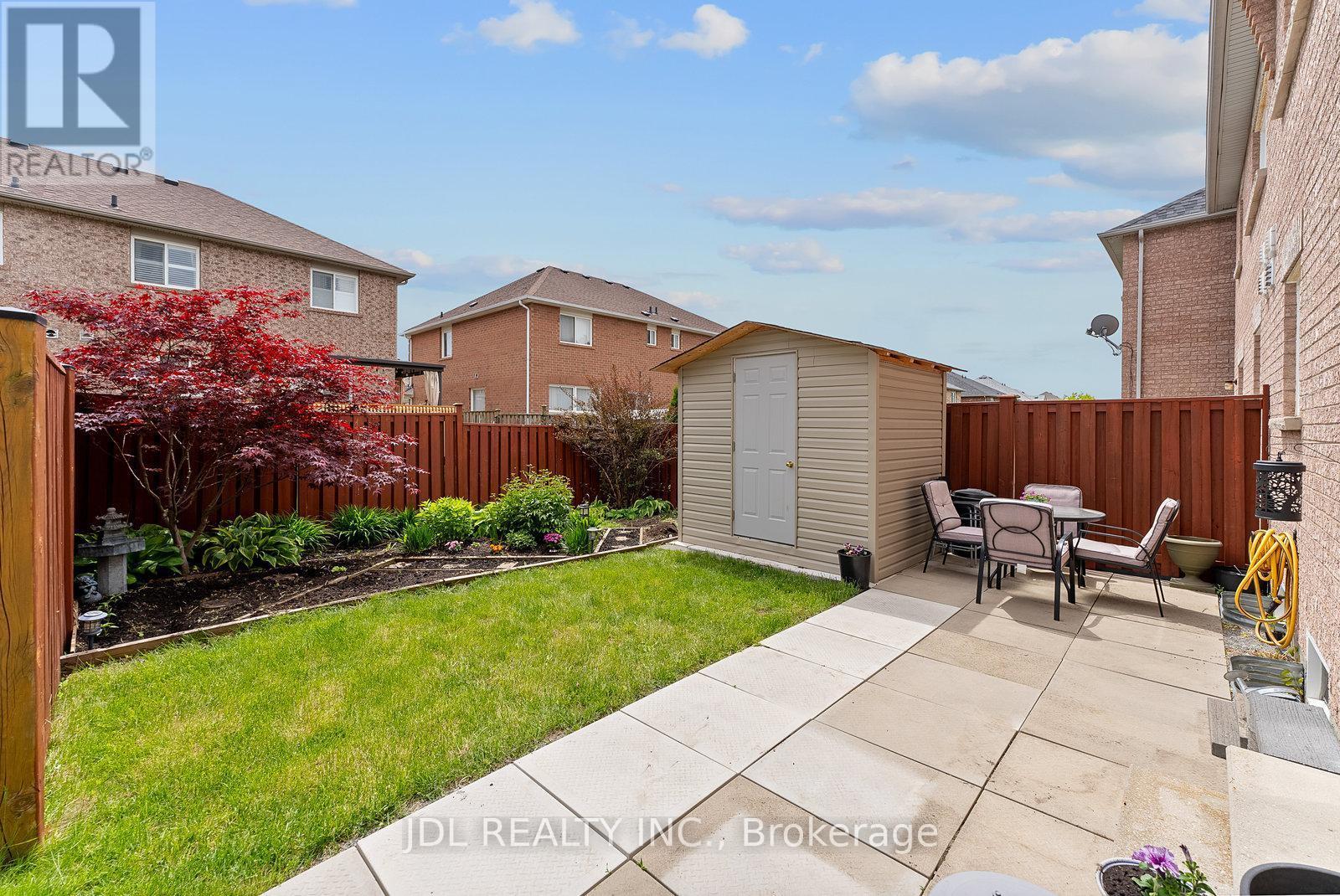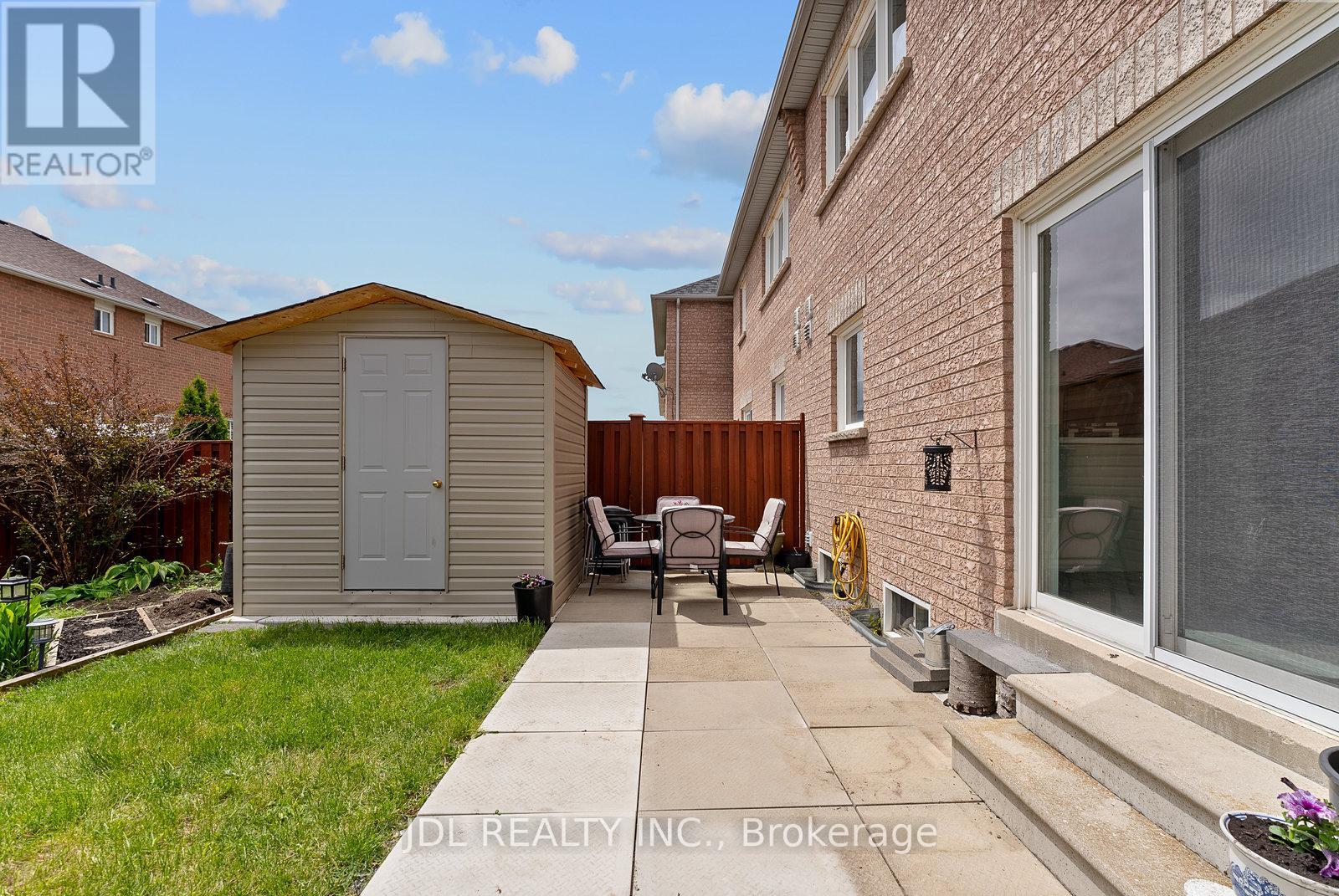67 Hawksbury Road Markham, Ontario L6E 0E8
$1,150,000
Welcome Home To This Stunning Updated 3-Bedroom Semi-Link In High-Demand Wismer! This Beautifully Maintained Home Offers A Bright, Sun-Filled Open-Concept Layout That's Been Freshly Painted And Thoughtfully Updated. Featuring Modern Flooring (2022) Throughout, Along With An Elegant Iron Staircase, This Home Exudes Style And Comfort. Family-Size Kitchen With Newer Countertop, Ceramic Backsplash & Ceramic Flooring, Plus Direct Access From The Garage To Both The Home And Backyard. Perfect For Convenience And Functionality. Located In The Top-Rated Wismer School Zone, Home To The Highly Acclaimed Wismer Public School And Bur Oak Secondary School. Just Minutes To Top Schools, Parks, Transit, Shopping, And All Essential Amenities.A Must See! (id:60083)
Property Details
| MLS® Number | N12181194 |
| Property Type | Single Family |
| Community Name | Wismer |
| Parking Space Total | 4 |
Building
| Bathroom Total | 3 |
| Bedrooms Above Ground | 3 |
| Bedrooms Total | 3 |
| Appliances | Dishwasher, Dryer, Storage Shed, Stove, Washer, Window Coverings, Refrigerator |
| Basement Type | Full |
| Construction Style Attachment | Link |
| Cooling Type | Central Air Conditioning |
| Exterior Finish | Brick |
| Foundation Type | Concrete |
| Half Bath Total | 1 |
| Heating Fuel | Natural Gas |
| Heating Type | Forced Air |
| Stories Total | 2 |
| Size Interior | 1,100 - 1,500 Ft2 |
| Type | House |
| Utility Water | Municipal Water |
Parking
| Attached Garage | |
| Garage |
Land
| Acreage | No |
| Sewer | Sanitary Sewer |
| Size Depth | 88 Ft ,8 In |
| Size Frontage | 24 Ft ,7 In |
| Size Irregular | 24.6 X 88.7 Ft |
| Size Total Text | 24.6 X 88.7 Ft |
Rooms
| Level | Type | Length | Width | Dimensions |
|---|---|---|---|---|
| Second Level | Primary Bedroom | 4.2 m | 3.3 m | 4.2 m x 3.3 m |
| Second Level | Bedroom 2 | 3.28 m | 3.01 m | 3.28 m x 3.01 m |
| Second Level | Bedroom 3 | 3.6 m | 3.25 m | 3.6 m x 3.25 m |
| Ground Level | Living Room | 5.12 m | 3.97 m | 5.12 m x 3.97 m |
| Ground Level | Dining Room | 3.65 m | 2.67 m | 3.65 m x 2.67 m |
| Ground Level | Kitchen | 3.3 m | 2.69 m | 3.3 m x 2.69 m |
https://www.realtor.ca/real-estate/28384330/67-hawksbury-road-markham-wismer-wismer
Contact Us
Contact us for more information

Evelyn He
Broker
(647) 967-0606
105 - 95 Mural Street
Richmond Hill, Ontario L4B 3G2
(905) 731-2266
(905) 731-8076
www.jdlrealty.ca/

Jade Shi
Salesperson
105 - 95 Mural Street
Richmond Hill, Ontario L4B 3G2
(905) 731-2266
(905) 731-8076
www.jdlrealty.ca/

Terry He
Salesperson
jet.homes/
instagram.com/terry__he
twitter.com/terry__he
105 - 95 Mural Street
Richmond Hill, Ontario L4B 3G2
(905) 731-2266
(905) 731-8076
www.jdlrealty.ca/




















































