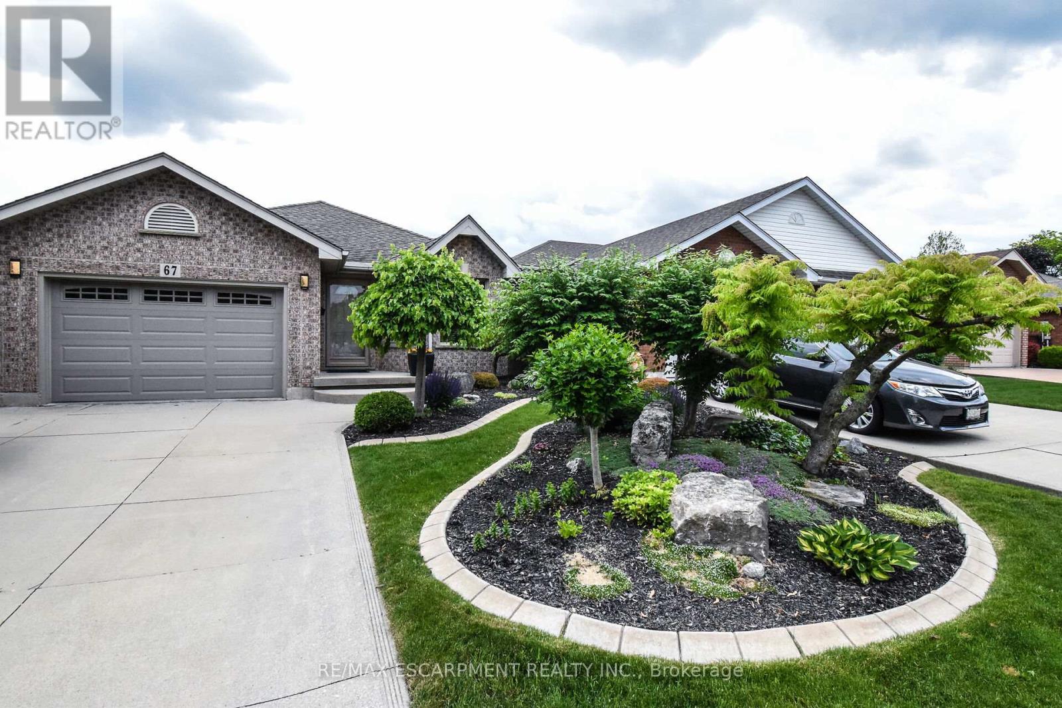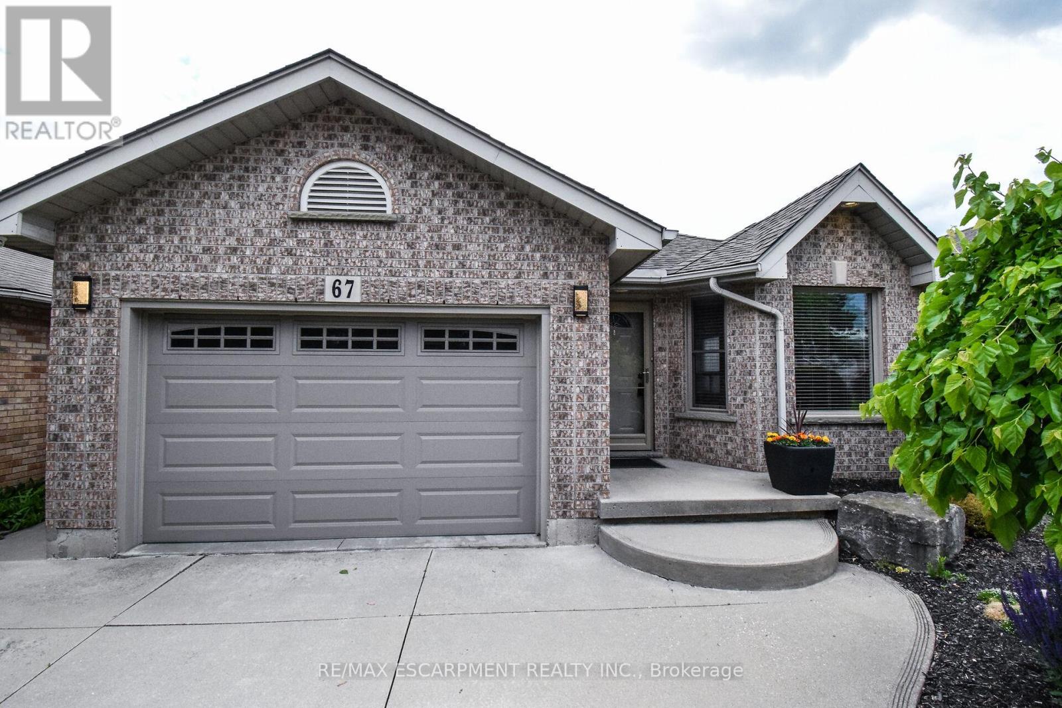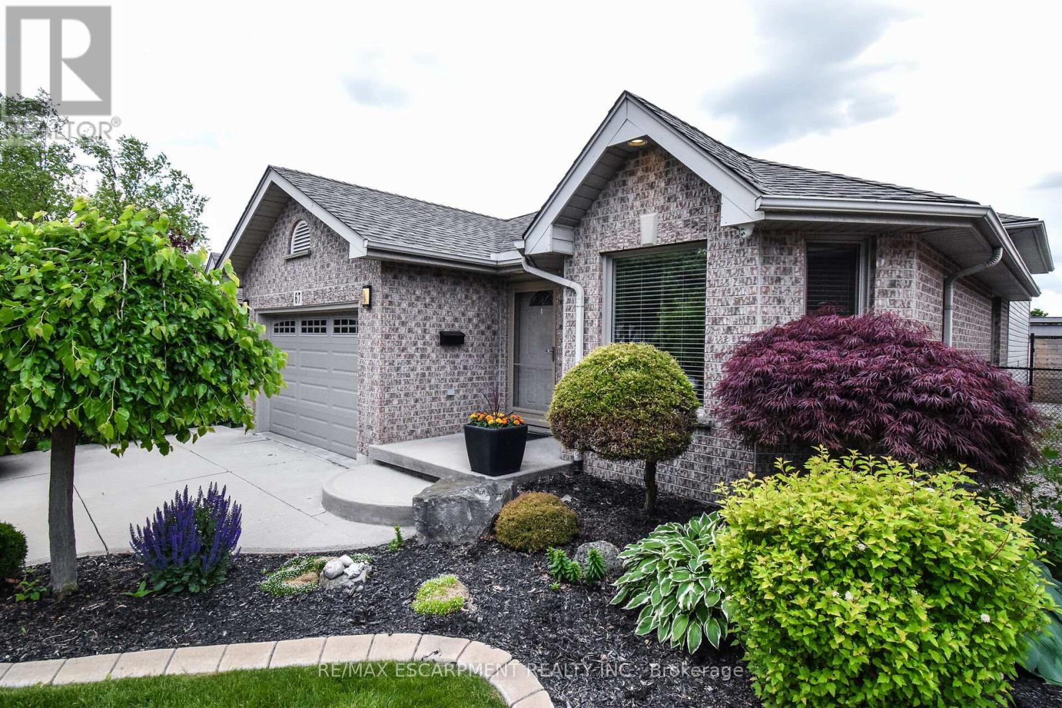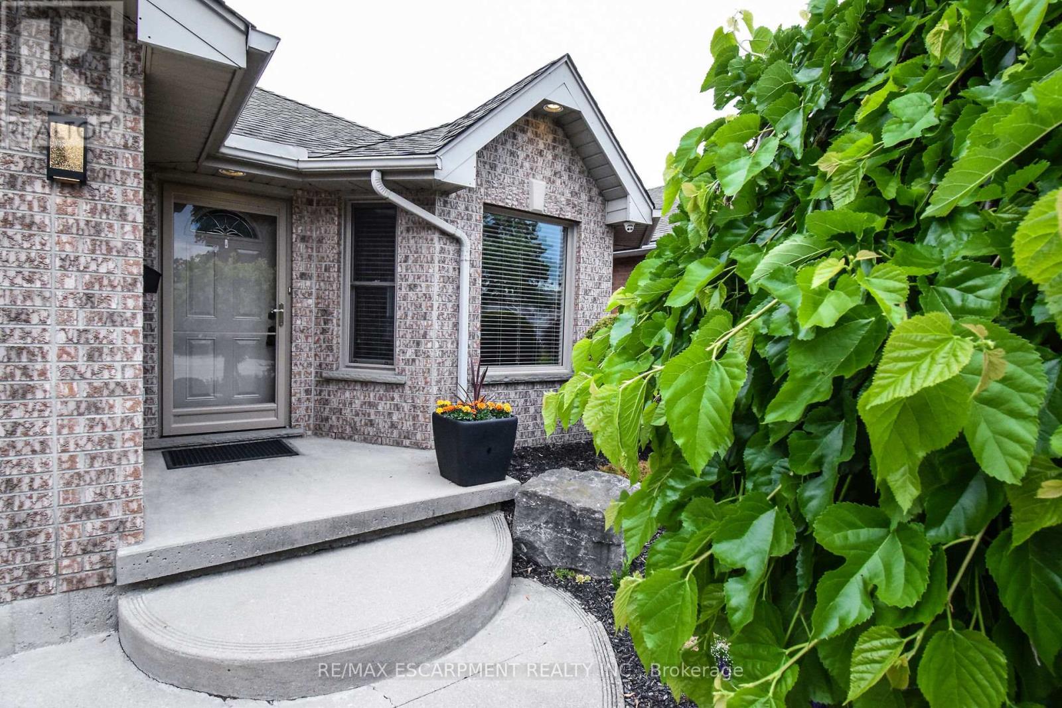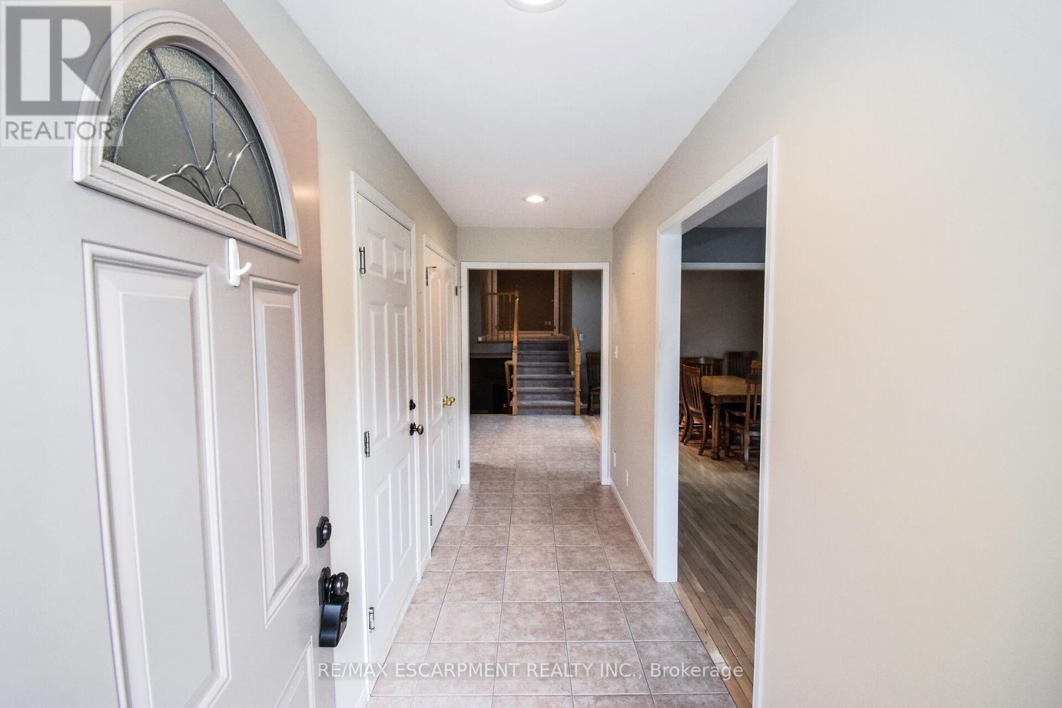67 Lawnhurst Drive Hamilton, Ontario L8V 4N9
$884,900
This wonderfully spacious & immaculate home with true pride of ownership! Right from the amazing front landscaping you will appreciate the extensive quality upgrades and improvements throughout. Stunning eat-in kitchen with soaring vaulted ceilings, skylight, large island, granite counters, tile floors, backsplash, stainless appliances and sharp cabinetry. Fresh light coloured hardwood floors in the living & dining rooms. The expansive family room with cozy fireplace is a welcoming space. Huge primary bedroom offers walk-in closet and beautiful ensuite complete with shower and soaker tub. Back yard oasis in the privacy fenced yard featuring the ultimate swim spa with all the bells and whistles - for year round exercise or relaxation - whichever you prefer! The large gazebo is perfect for enjoying summer nights or keeping out of the sun. Excellently located in a quiet neighbourhood with quick access to the LINC. Garage is currently used as a mancave - heated with an insulated garage door and flooring. Double concrete drive. (id:60083)
Property Details
| MLS® Number | X12226074 |
| Property Type | Single Family |
| Community Name | Lawfield |
| Amenities Near By | Place Of Worship, Public Transit, Schools |
| Features | Level Lot, Lighting, Level, Gazebo |
| Parking Space Total | 3 |
| Structure | Patio(s), Shed |
Building
| Bathroom Total | 2 |
| Bedrooms Above Ground | 2 |
| Bedrooms Below Ground | 1 |
| Bedrooms Total | 3 |
| Amenities | Fireplace(s) |
| Appliances | Garage Door Opener Remote(s), Central Vacuum, Dishwasher, Dryer, Freezer, Garage Door Opener, Microwave, Hood Fan, Alarm System, Stove, Washer, Window Coverings, Refrigerator |
| Basement Development | Partially Finished |
| Basement Type | Full (partially Finished) |
| Construction Style Attachment | Detached |
| Construction Style Split Level | Backsplit |
| Cooling Type | Central Air Conditioning |
| Exterior Finish | Brick, Vinyl Siding |
| Fireplace Present | Yes |
| Fireplace Total | 1 |
| Flooring Type | Hardwood, Tile |
| Foundation Type | Poured Concrete |
| Heating Fuel | Natural Gas |
| Heating Type | Forced Air |
| Size Interior | 1,500 - 2,000 Ft2 |
| Type | House |
| Utility Water | Municipal Water |
Parking
| Attached Garage | |
| Garage |
Land
| Acreage | No |
| Fence Type | Fenced Yard |
| Land Amenities | Place Of Worship, Public Transit, Schools |
| Landscape Features | Landscaped |
| Sewer | Sanitary Sewer |
| Size Depth | 109 Ft ,10 In |
| Size Frontage | 40 Ft ,10 In |
| Size Irregular | 40.9 X 109.9 Ft |
| Size Total Text | 40.9 X 109.9 Ft |
Rooms
| Level | Type | Length | Width | Dimensions |
|---|---|---|---|---|
| Second Level | Primary Bedroom | 9.7 m | 3.35 m | 9.7 m x 3.35 m |
| Second Level | Bathroom | Measurements not available | ||
| Second Level | Bedroom 2 | 4.27 m | 3.17 m | 4.27 m x 3.17 m |
| Basement | Den | 4.57 m | 3.43 m | 4.57 m x 3.43 m |
| Basement | Other | 4.78 m | 3.81 m | 4.78 m x 3.81 m |
| Lower Level | Family Room | 6.1 m | 4.93 m | 6.1 m x 4.93 m |
| Lower Level | Bedroom 3 | 4.42 m | 3.05 m | 4.42 m x 3.05 m |
| Lower Level | Laundry Room | 3.35 m | 1.83 m | 3.35 m x 1.83 m |
| Lower Level | Bathroom | Measurements not available | ||
| Main Level | Living Room | 4.57 m | 3.4 m | 4.57 m x 3.4 m |
| Main Level | Dining Room | 3.86 m | 3.4 m | 3.86 m x 3.4 m |
| Main Level | Kitchen | 4.72 m | 3.89 m | 4.72 m x 3.89 m |
https://www.realtor.ca/real-estate/28479881/67-lawnhurst-drive-hamilton-lawfield-lawfield
Contact Us
Contact us for more information

Conrad Guy Zurini
Broker of Record
www.remaxescarpment.com/
2180 Itabashi Way #4b
Burlington, Ontario L7M 5A5
(905) 639-7676
(905) 681-9908
www.remaxescarpment.com/

