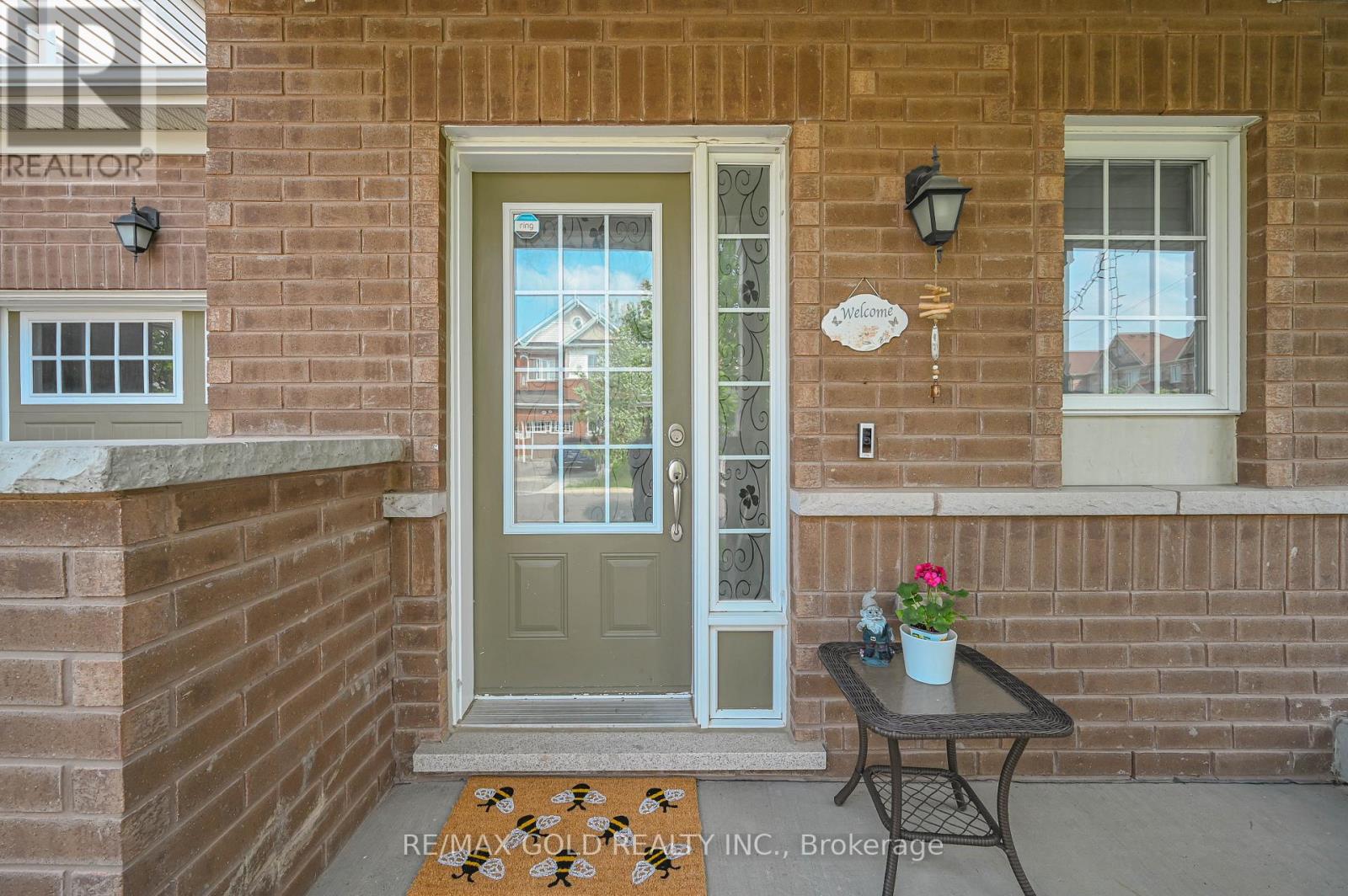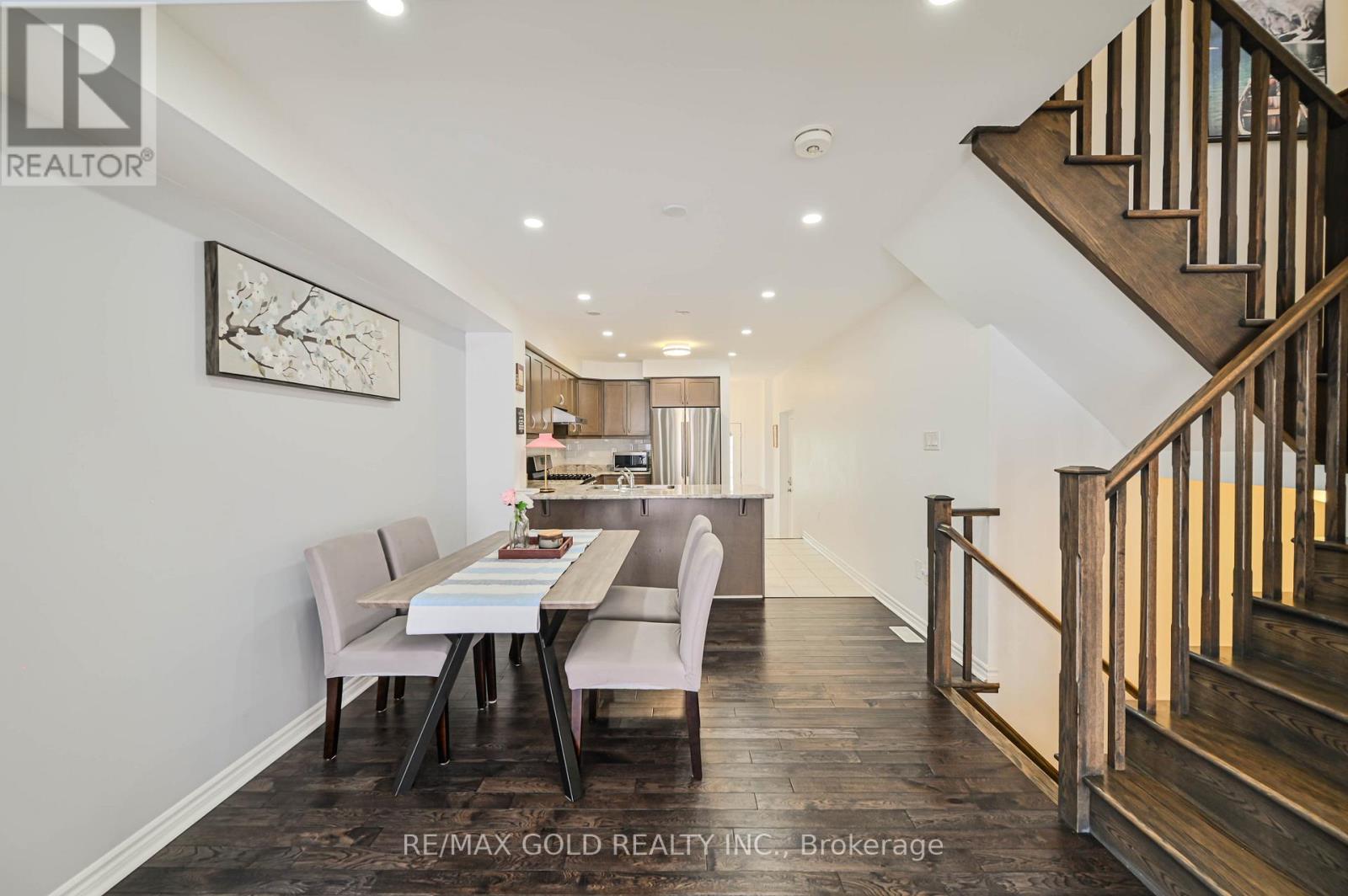67 Rockbrook Trail Brampton, Ontario L7A 4H9
$879,000
Beautifully maintained and carpet-free, this 3-bedroom, 3-bath freehold townhouse sits in the heart of Mount Pleasants vibrant, family-friendly community. Linked only by the garage, it offers direct access to a private, fully fenced backyard. Inside, a bright open-concept main floor showcases a modern kitchen with stainless-steel appliances and tasteful finishes throughout. A stained oak staircase leads to three generous bedrooms, including a huge primary suite with walk-in closet and contemporary 3-piece ensuite. The finished basement adds a fourth bedroom, a spacious rec room, and a rough-in for an additional bath. Steps to Mount Pleasant Village Library, Credit view-Sandalwood Parks trails and splash pad, and everyday conveniences such as Longos, Tim Hortons, Shoppers Drug Mart, and clinics, the home is also within easy walking distance of Mount Pleasant GO and local transit routes. Offering the ideal blend of style, privacy, and location, this move-in-ready property is a rare find in one of Bramptons most desirable neighborhoods. (id:60083)
Open House
This property has open houses!
2:00 pm
Ends at:4:00 pm
Property Details
| MLS® Number | W12199047 |
| Property Type | Single Family |
| Community Name | Northwest Brampton |
| Features | Carpet Free |
| Parking Space Total | 3 |
Building
| Bathroom Total | 3 |
| Bedrooms Above Ground | 3 |
| Bedrooms Below Ground | 1 |
| Bedrooms Total | 4 |
| Appliances | Blinds, Dishwasher, Dryer, Stove, Washer, Window Coverings, Refrigerator |
| Basement Development | Finished |
| Basement Type | N/a (finished) |
| Construction Style Attachment | Attached |
| Cooling Type | Central Air Conditioning |
| Exterior Finish | Brick, Stone |
| Flooring Type | Hardwood |
| Half Bath Total | 1 |
| Heating Fuel | Natural Gas |
| Heating Type | Forced Air |
| Stories Total | 2 |
| Size Interior | 1,100 - 1,500 Ft2 |
| Type | Row / Townhouse |
| Utility Water | Municipal Water |
Parking
| Attached Garage | |
| Garage |
Land
| Acreage | No |
| Sewer | Sanitary Sewer |
| Size Depth | 82 Ft ,8 In |
| Size Frontage | 23 Ft |
| Size Irregular | 23 X 82.7 Ft |
| Size Total Text | 23 X 82.7 Ft |
Rooms
| Level | Type | Length | Width | Dimensions |
|---|---|---|---|---|
| Second Level | Primary Bedroom | 6 m | 3.33 m | 6 m x 3.33 m |
| Second Level | Bedroom 2 | 4.3 m | 3 m | 4.3 m x 3 m |
| Second Level | Bedroom 3 | 3.6 m | 2.7 m | 3.6 m x 2.7 m |
| Second Level | Laundry Room | Measurements not available | ||
| Basement | Bedroom 4 | Measurements not available | ||
| Basement | Great Room | Measurements not available | ||
| Ground Level | Dining Room | 6.2 m | 3.31 m | 6.2 m x 3.31 m |
| Ground Level | Family Room | 6.2 m | 3.31 m | 6.2 m x 3.31 m |
| Ground Level | Kitchen | 6.2 m | 3.31 m | 6.2 m x 3.31 m |
Contact Us
Contact us for more information
Krish Chopra
Salesperson
(905) 456-0444
2720 North Park Drive #201
Brampton, Ontario L6S 0E9
(905) 456-1010
(905) 673-8900

Raj Chopra
Broker
www.rajchopra.com/
9545 Mississauga Road Unit 10
Brampton, Ontario L6X 0B3
(905) 456-1010
(905) 673-8900




















































