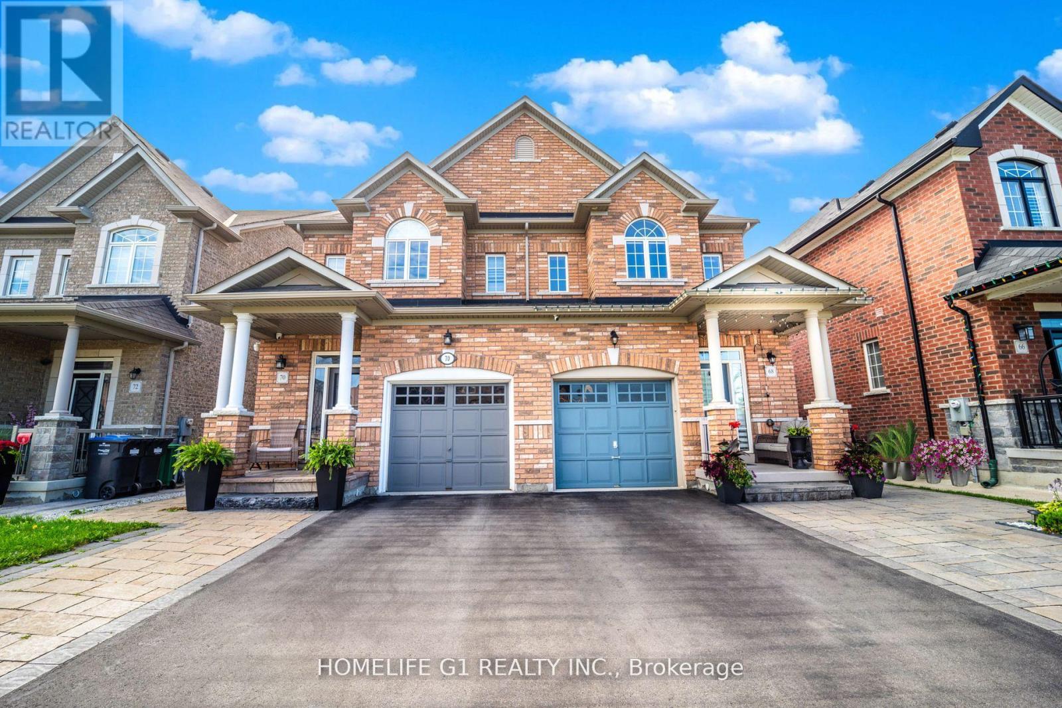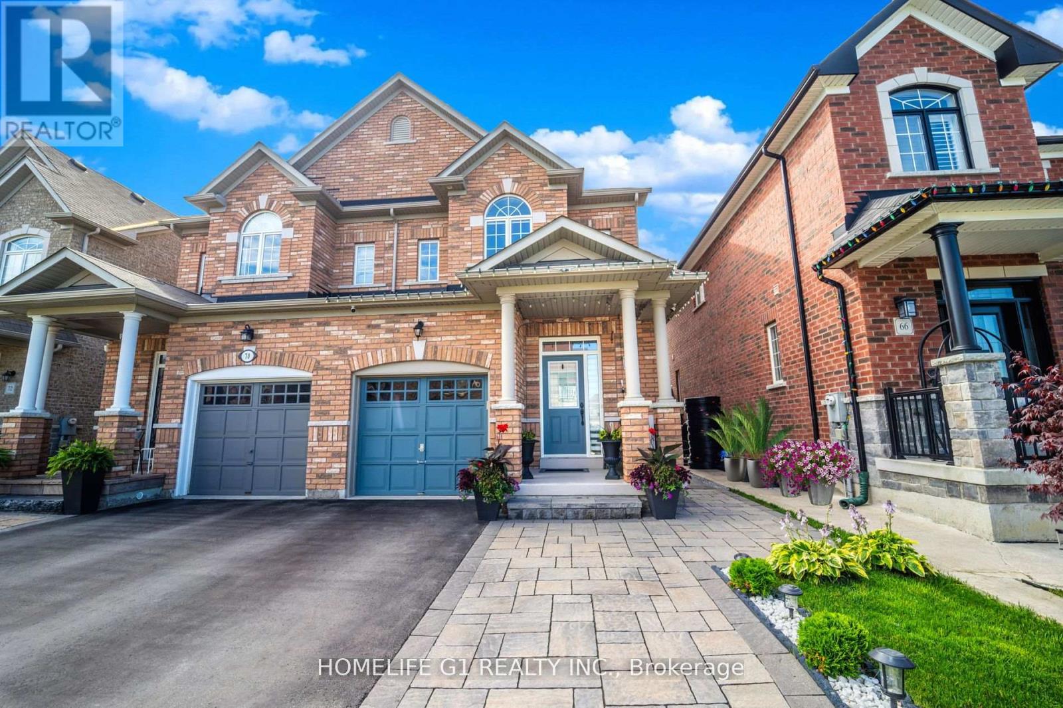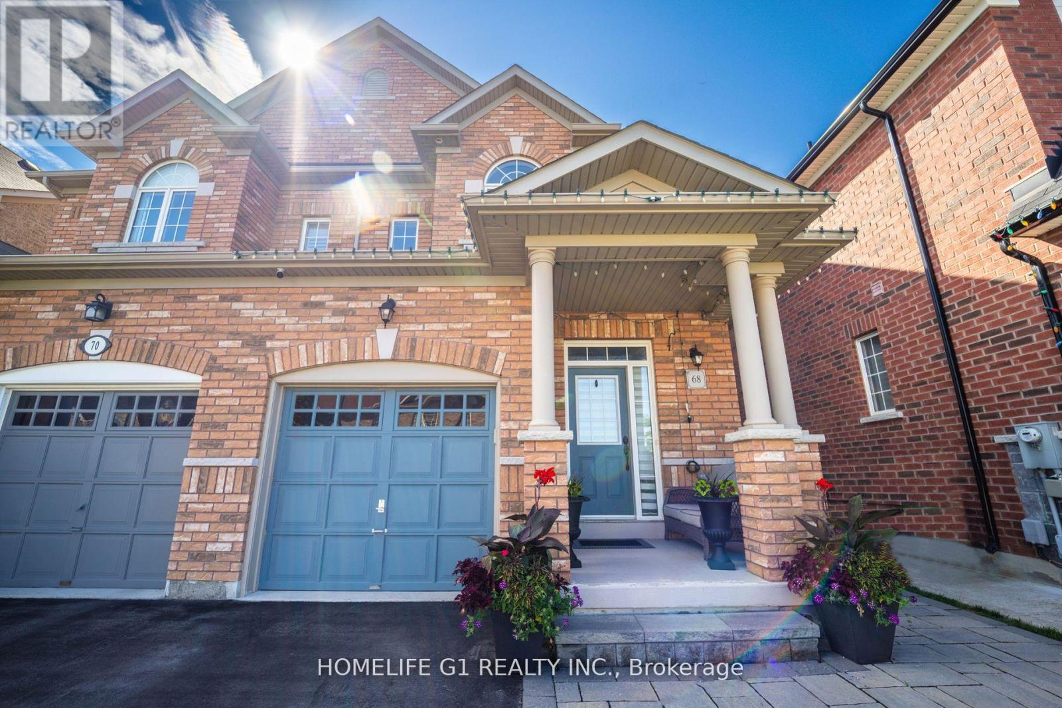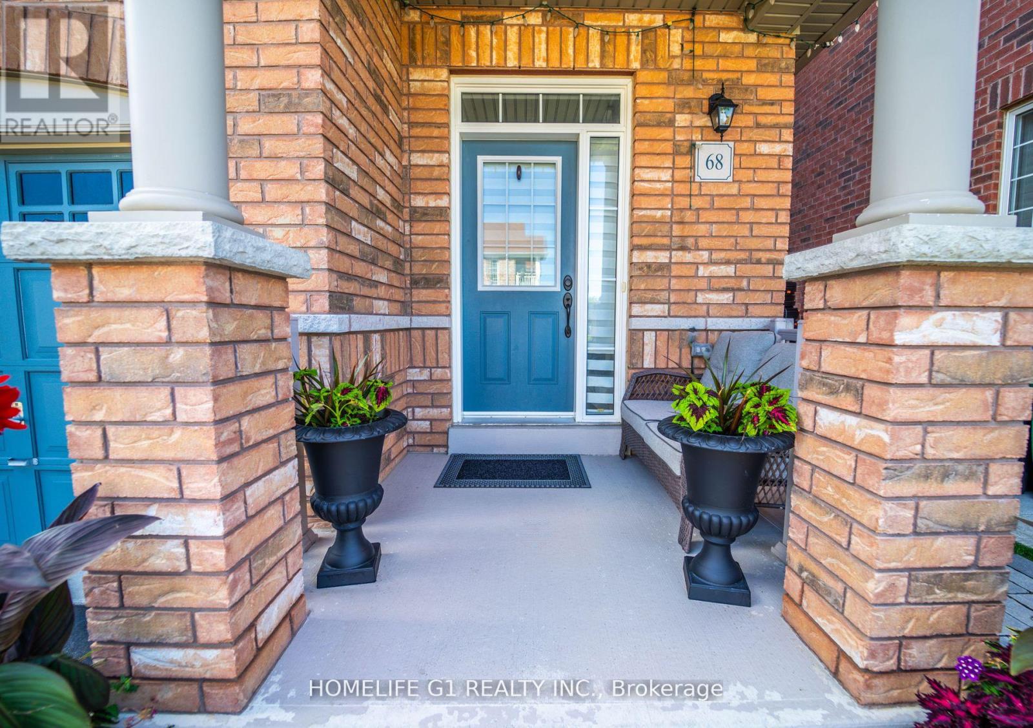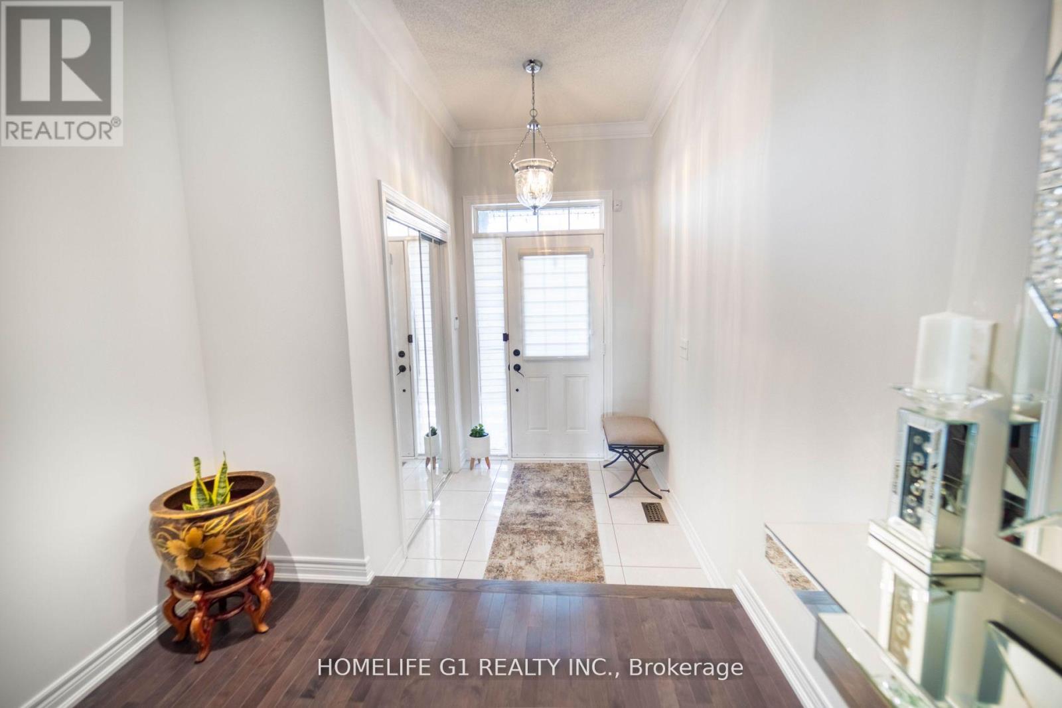68 Lesabre Crescent Brampton, Ontario L6P 0W4
$1,050,000
Absolutely Stunning Semi-Detached Home in the Most Desirable Area in Castle more/50. Over 2600SqftOf Living Space, Including Legal Basement with Separate Entrance for Rental Income. Upgraded Modern Kitchen with Granite Countertops and Backsplash, Tall Cabinets, SS Appliances, Gas Stove, And A Large Movable Island. This Semi Consists Of 3 Good-Sized Size Bedrooms Plus 3.5 Bathrooms, Including A Large Master Bedroom With 5 5-Piece Ensuite And W/I Closet. The whole House is Freshly Painted &Beautiful Hardwood Throughout. Open Concept Legal Basement with Separate Entrance for Rental Income. **Must See for First-Time Home Buyers! (id:60083)
Property Details
| MLS® Number | W12230778 |
| Property Type | Single Family |
| Community Name | Bram East |
| Features | Carpet Free |
| Parking Space Total | 4 |
Building
| Bathroom Total | 4 |
| Bedrooms Above Ground | 3 |
| Bedrooms Below Ground | 1 |
| Bedrooms Total | 4 |
| Appliances | Water Heater, Window Coverings |
| Basement Features | Separate Entrance |
| Basement Type | N/a |
| Construction Style Attachment | Semi-detached |
| Cooling Type | Central Air Conditioning |
| Exterior Finish | Brick |
| Fireplace Present | Yes |
| Flooring Type | Hardwood |
| Foundation Type | Concrete |
| Half Bath Total | 1 |
| Heating Fuel | Natural Gas |
| Heating Type | Forced Air |
| Stories Total | 3 |
| Size Interior | 2,000 - 2,500 Ft2 |
| Type | House |
| Utility Water | Municipal Water |
Parking
| Attached Garage | |
| Garage |
Land
| Acreage | No |
| Sewer | Sanitary Sewer |
| Size Depth | 101 Ft ,9 In |
| Size Frontage | 24 Ft |
| Size Irregular | 24 X 101.8 Ft |
| Size Total Text | 24 X 101.8 Ft |
Rooms
| Level | Type | Length | Width | Dimensions |
|---|---|---|---|---|
| Other | Family Room | 5.61 m | 4.27 m | 5.61 m x 4.27 m |
| Other | Kitchen | 5.49 m | 2.6 m | 5.49 m x 2.6 m |
| Other | Dining Room | 5.49 m | 3.05 m | 5.49 m x 3.05 m |
| Other | Bedroom 2 | 3.96 m | 2.83 m | 3.96 m x 2.83 m |
| Other | Bedroom 3 | 4.27 m | 3.83 m | 4.27 m x 3.83 m |
| Other | Primary Bedroom | 5.58 m | 3.93 m | 5.58 m x 3.93 m |
| Other | Living Room | 3.96 m | 5.18 m | 3.96 m x 5.18 m |
https://www.realtor.ca/real-estate/28489537/68-lesabre-crescent-brampton-bram-east-bram-east
Contact Us
Contact us for more information
Tanya Verma
Salesperson
2260 Bovaird Dr E Unit 204
Brampton, Ontario L6R 3J5
(905) 793-7797
(905) 593-2619

