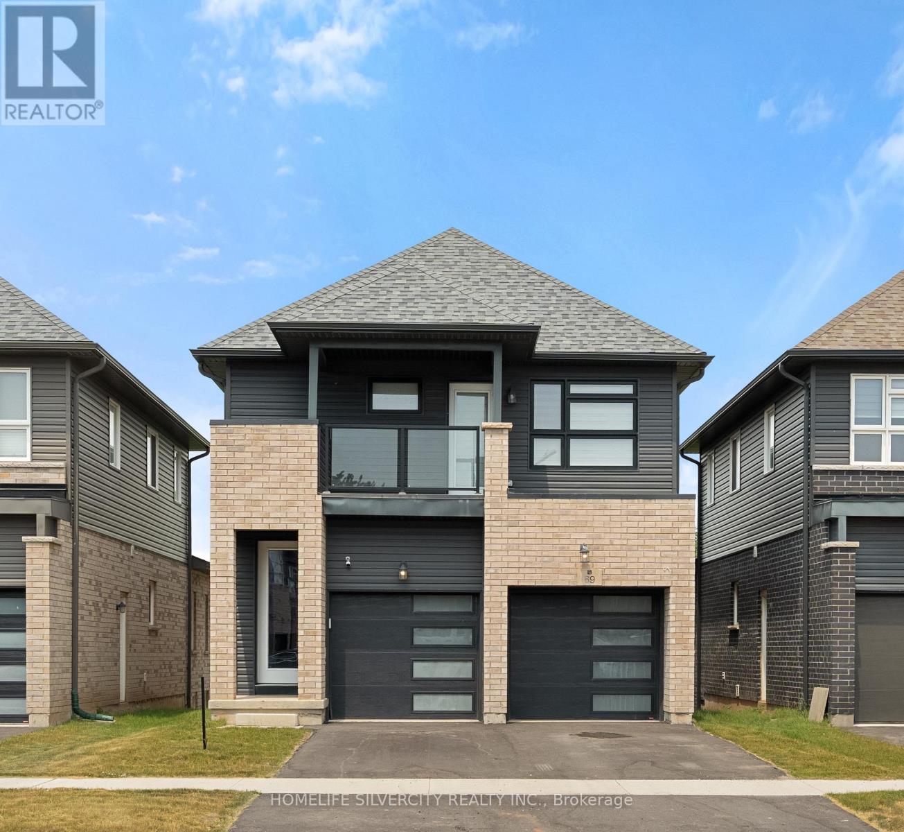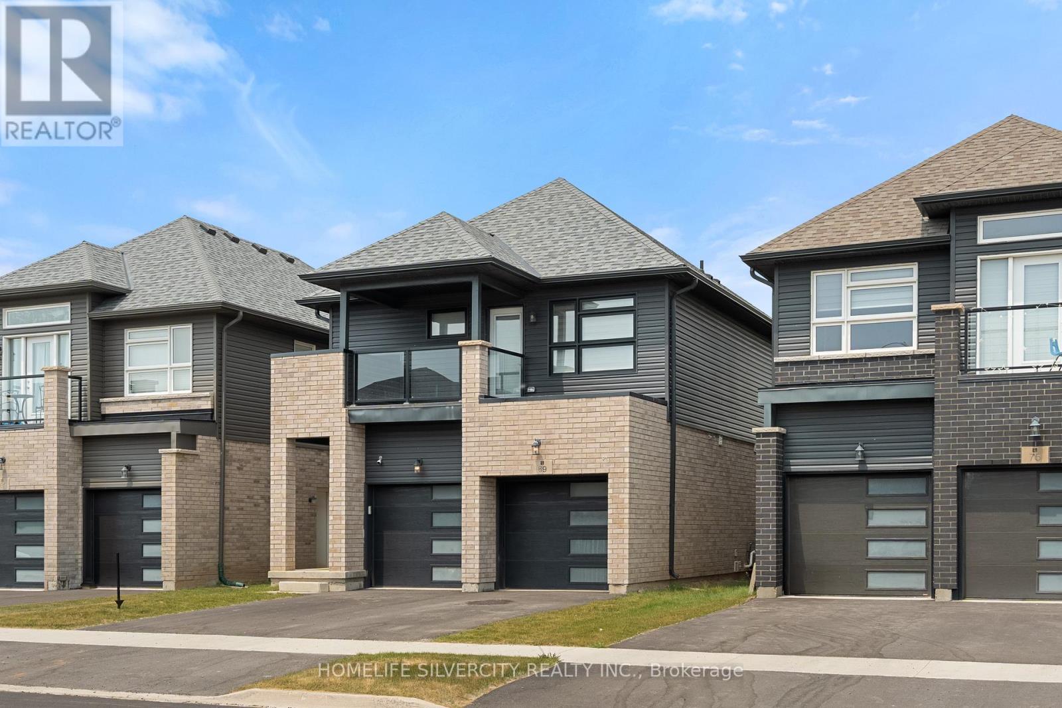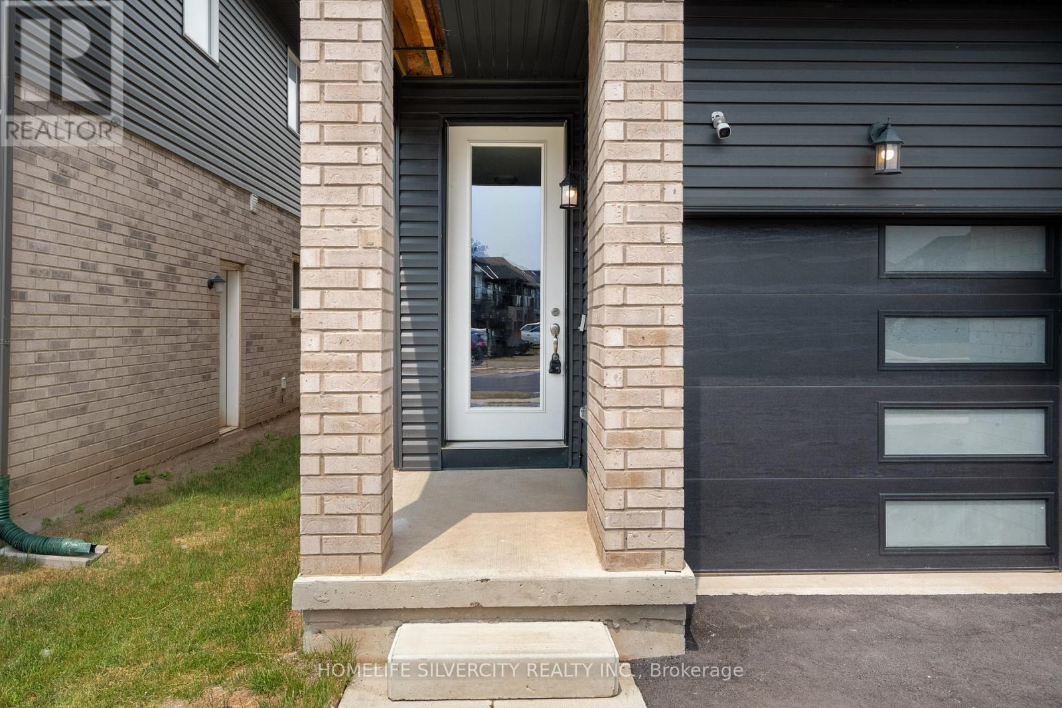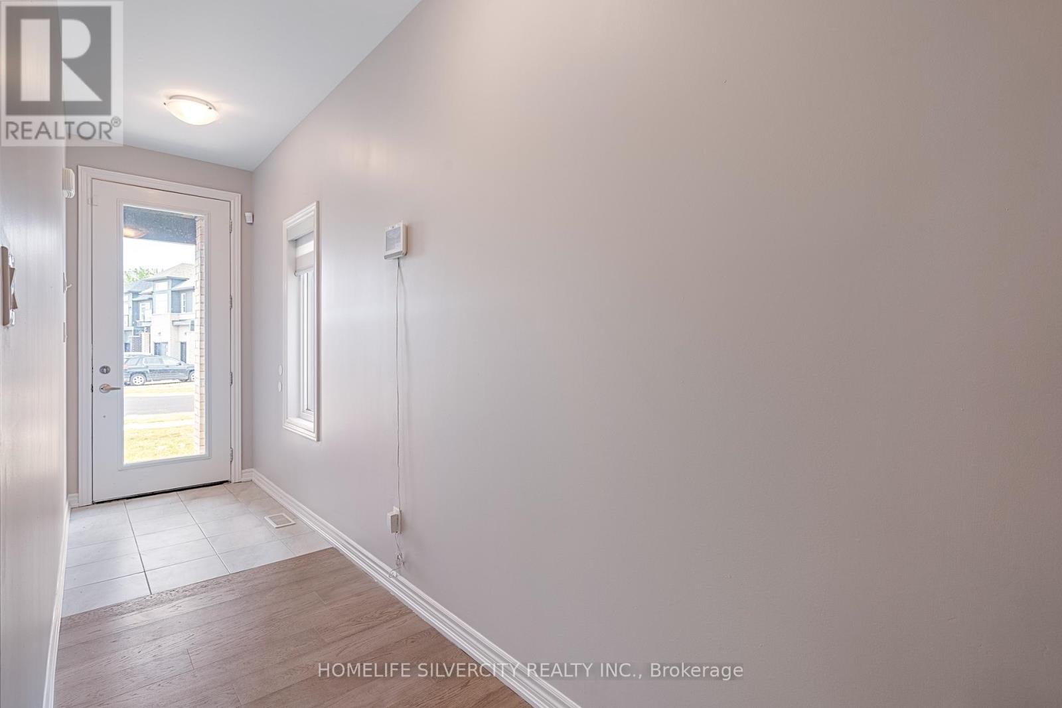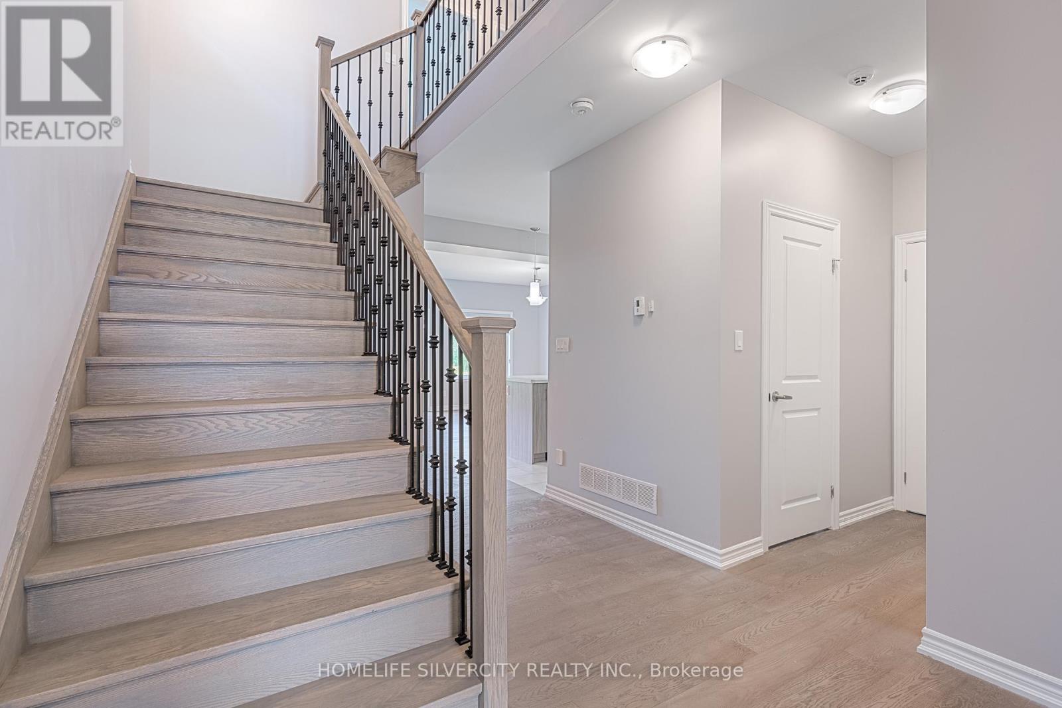69 Caroline Street Welland, Ontario X0X 0X0
$714,999
Welcome to 69 Caroline St, located in the lively and growing community of Welland. This modern 4-bedroom, 3-bathroom home offers a sleek and functional layout, complete with a double garage and a wide driveway, parking will never be an issue. Inside, you're welcomed by an airy open-concept design with 9-foot ceilings on the main floor, adding to the homes spacious feel. The kitchen is beautifully appointed with stainless steel appliances, a large eat-in island, and contemporary cabinetry. Upstairs, the primary bedroom features its own private balcony, offering a quiet escape. Two full bathrooms on the upper level provide added convenience for families. Close to highways, schools, and everyday amenities, this home delivers both comfort and convenience. (id:60083)
Property Details
| MLS® Number | X12239437 |
| Property Type | Single Family |
| Community Name | 773 - Lincoln/Crowland |
| Features | Wooded Area, Sump Pump |
| Parking Space Total | 4 |
Building
| Bathroom Total | 3 |
| Bedrooms Above Ground | 4 |
| Bedrooms Total | 4 |
| Age | 0 To 5 Years |
| Appliances | Garage Door Opener Remote(s), Blinds, Dishwasher, Dryer, Stove, Washer, Refrigerator |
| Basement Development | Unfinished |
| Basement Type | N/a (unfinished) |
| Construction Style Attachment | Detached |
| Cooling Type | Central Air Conditioning |
| Exterior Finish | Brick, Vinyl Siding |
| Flooring Type | Hardwood |
| Foundation Type | Concrete |
| Half Bath Total | 1 |
| Heating Fuel | Natural Gas |
| Heating Type | Forced Air |
| Stories Total | 2 |
| Size Interior | 2,000 - 2,500 Ft2 |
| Type | House |
| Utility Water | Municipal Water |
Parking
| Attached Garage | |
| Garage |
Land
| Acreage | No |
| Sewer | Sanitary Sewer |
| Size Depth | 100 Ft ,3 In |
| Size Frontage | 32 Ft ,2 In |
| Size Irregular | 32.2 X 100.3 Ft |
| Size Total Text | 32.2 X 100.3 Ft |
Rooms
| Level | Type | Length | Width | Dimensions |
|---|---|---|---|---|
| Second Level | Primary Bedroom | 5.03 m | 3.76 m | 5.03 m x 3.76 m |
| Second Level | Bedroom 2 | 3.81 m | 3.05 m | 3.81 m x 3.05 m |
| Second Level | Bedroom 3 | 3.66 m | 3.56 m | 3.66 m x 3.56 m |
| Second Level | Bedroom 4 | 3.66 m | 3.25 m | 3.66 m x 3.25 m |
| Main Level | Great Room | 4.27 m | 6.91 m | 4.27 m x 6.91 m |
| Main Level | Kitchen | 3.96 m | 2.74 m | 3.96 m x 2.74 m |
Contact Us
Contact us for more information

Rishi Gupta
Salesperson
11775 Bramalea Rd #201
Brampton, Ontario L6R 3Z4
(905) 913-8500
(905) 913-8585
Bav Sandhu
Salesperson
11775 Bramalea Rd #201
Brampton, Ontario L6R 3Z4
(905) 913-8500
(905) 913-8585

