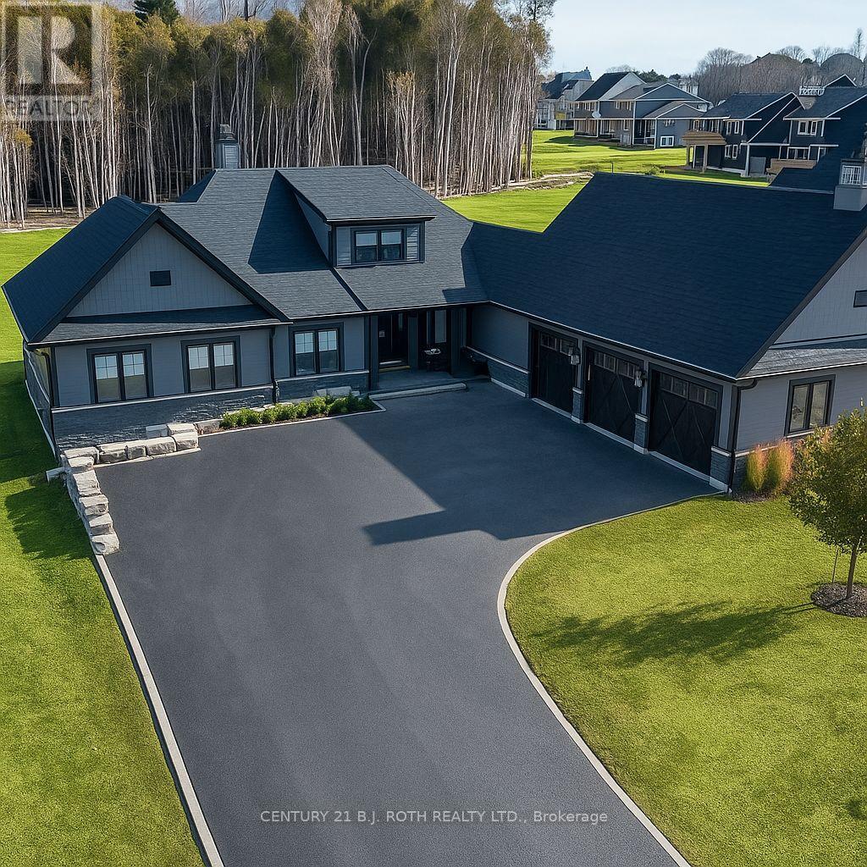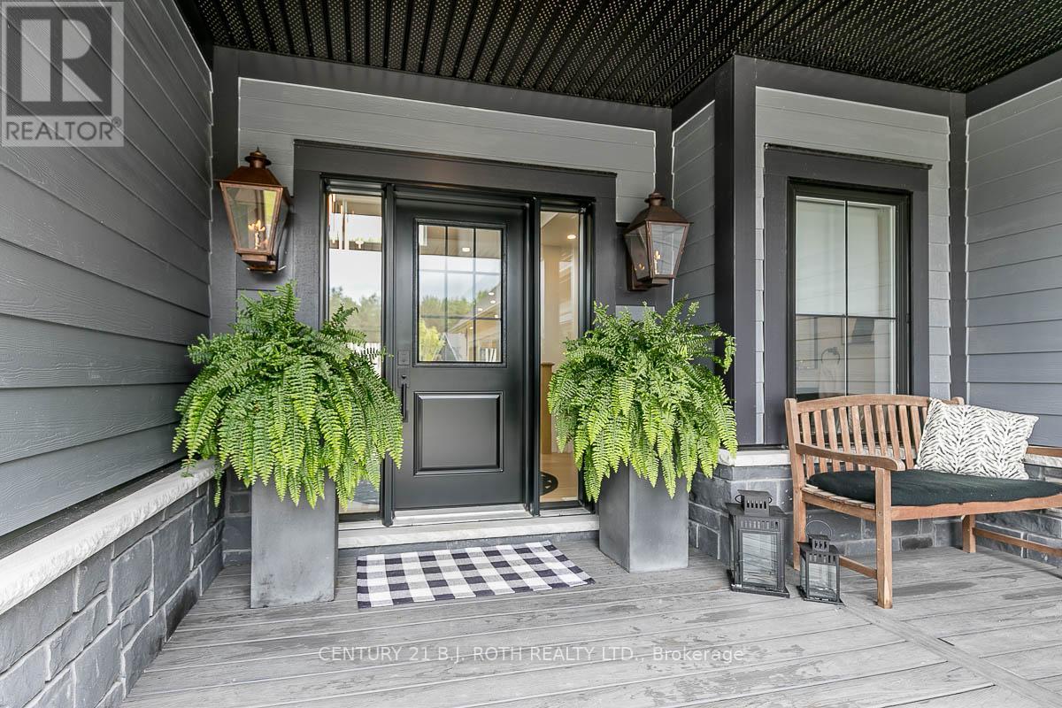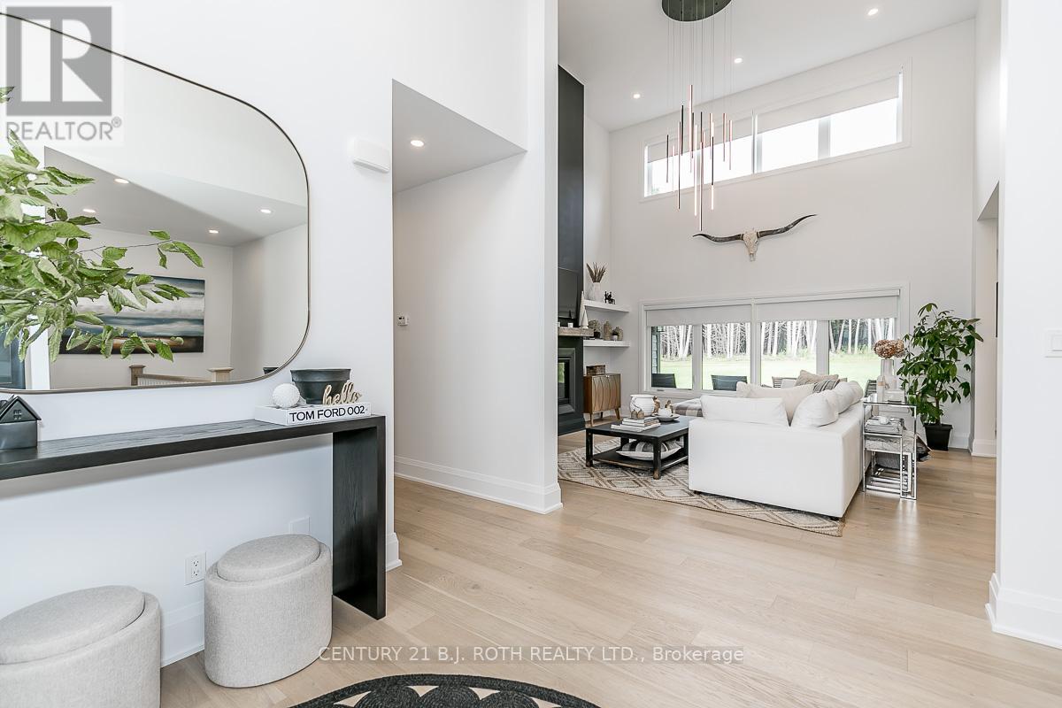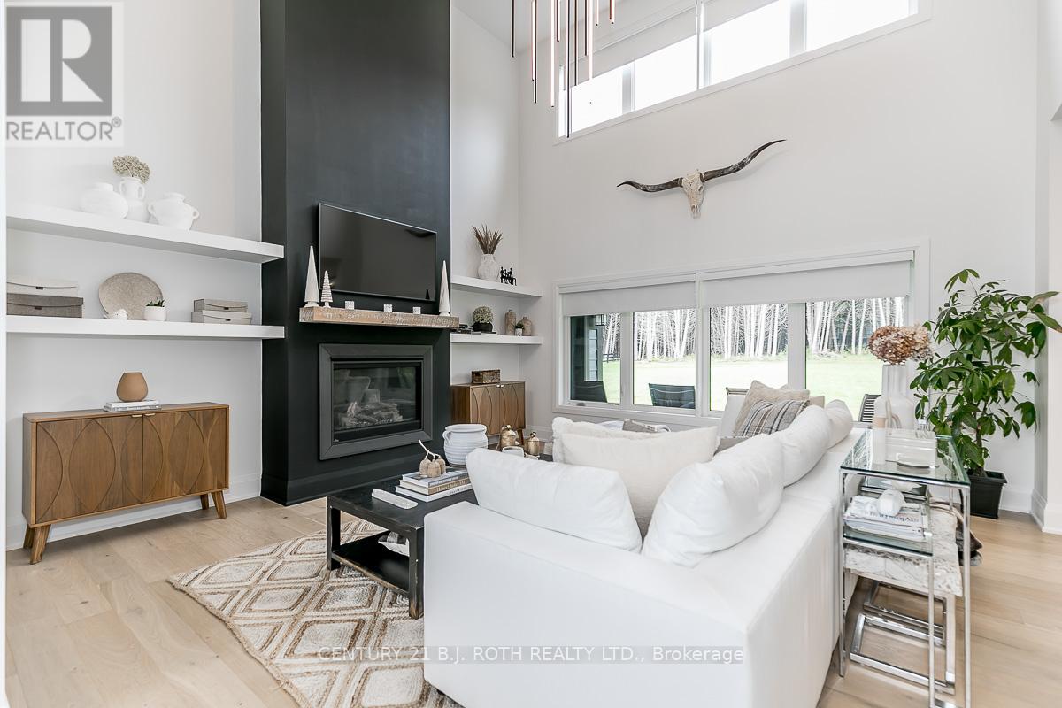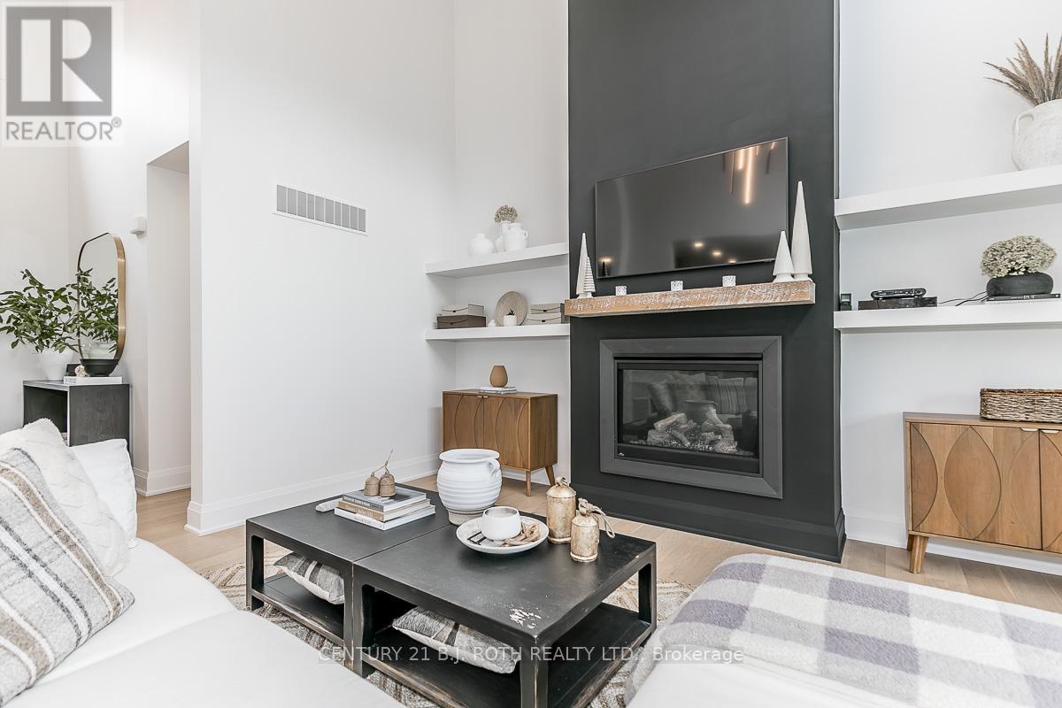7 Cleveland Court Oro-Medonte, Ontario L0K 1E0
$1,648,888
Refined Country Living in Braestone 7 Cleveland Ct, Coldwater. Welcome to this stunning 5-bed, 4-bath bungalow in Oro-Medonte's award-winning Braestone community. Set on a quiet cul-de-sac, this home features nearly 3,900 sqft of finished space with a chefs kitchen (Monogram appliances, granite counters, concrete sinks), steam shower, freestanding tub, and vaulted ceilings. Enjoy radiant heat, dual-zone furnace, 18kW Generac generator, security system, and a heated 3-car garage with epoxy floors. Separate entrance to the lower level offers in-law or guest potential. Exclusive Braestone amenities include farm-to-table produce, horseback riding, skating, a sugar shack, and more. Minutes to Horseshoe Resort and Vetta Spa this is luxury countryside living at its finest! *Note Driveway has been virtually rendered* (id:60083)
Property Details
| MLS® Number | S12231161 |
| Property Type | Single Family |
| Community Name | Rural Oro-Medonte |
| Amenities Near By | Ski Area |
| Features | Cul-de-sac, Wooded Area, Conservation/green Belt, Sump Pump |
| Parking Space Total | 9 |
| Structure | Porch |
Building
| Bathroom Total | 4 |
| Bedrooms Above Ground | 2 |
| Bedrooms Below Ground | 3 |
| Bedrooms Total | 5 |
| Age | 0 To 5 Years |
| Amenities | Fireplace(s) |
| Appliances | Central Vacuum, Water Softener, Dishwasher, Dryer, Microwave, Stove, Washer, Window Coverings, Refrigerator |
| Architectural Style | Bungalow |
| Basement Development | Finished |
| Basement Features | Separate Entrance |
| Basement Type | N/a (finished) |
| Construction Style Attachment | Detached |
| Cooling Type | Central Air Conditioning |
| Exterior Finish | Stone |
| Fireplace Present | Yes |
| Fireplace Total | 1 |
| Flooring Type | Hardwood |
| Foundation Type | Poured Concrete |
| Half Bath Total | 1 |
| Heating Fuel | Natural Gas |
| Heating Type | Forced Air |
| Stories Total | 1 |
| Size Interior | 2,000 - 2,500 Ft2 |
| Type | House |
| Utility Water | Municipal Water |
Parking
| Attached Garage | |
| Garage |
Land
| Acreage | No |
| Land Amenities | Ski Area |
| Landscape Features | Lawn Sprinkler |
| Sewer | Septic System |
| Size Depth | 433 Ft ,10 In |
| Size Frontage | 103 Ft ,8 In |
| Size Irregular | 103.7 X 433.9 Ft ; Irregular 103.67x433.87x117.86x432.41 |
| Size Total Text | 103.7 X 433.9 Ft ; Irregular 103.67x433.87x117.86x432.41 |
| Zoning Description | R1 |
Rooms
| Level | Type | Length | Width | Dimensions |
|---|---|---|---|---|
| Basement | Games Room | 9.94 m | 4.61 m | 9.94 m x 4.61 m |
| Main Level | Great Room | 4.97 m | 4.97 m | 4.97 m x 4.97 m |
| Main Level | Bathroom | Measurements not available | ||
| Main Level | Foyer | 2.9 m | 3.38 m | 2.9 m x 3.38 m |
| Main Level | Kitchen | 4.69 m | 4.02 m | 4.69 m x 4.02 m |
| Main Level | Dining Room | 4.69 m | 3.04 m | 4.69 m x 3.04 m |
| Main Level | Bedroom | 3.35 m | 3.96 m | 3.35 m x 3.96 m |
| Main Level | Bedroom | 3.35 m | 5.24 m | 3.35 m x 5.24 m |
| Main Level | Bathroom | 2.59 m | 3.39 m | 2.59 m x 3.39 m |
| Main Level | Primary Bedroom | 4.15 m | 5.06 m | 4.15 m x 5.06 m |
| Main Level | Laundry Room | 2.77 m | 3.63 m | 2.77 m x 3.63 m |
Utilities
| Cable | Installed |
| Electricity | Installed |
https://www.realtor.ca/real-estate/28490811/7-cleveland-court-oro-medonte-rural-oro-medonte
Contact Us
Contact us for more information
Roberto Manca
Salesperson
www.robertomancarealty.com/
www.facebook.com/RobertoMancaRealty
355 Bayfield Street, Unit 5, 106299 & 100088
Barrie, Ontario L4M 3C3
(705) 721-9111
(705) 721-9182
bjrothrealty.c21.ca/

