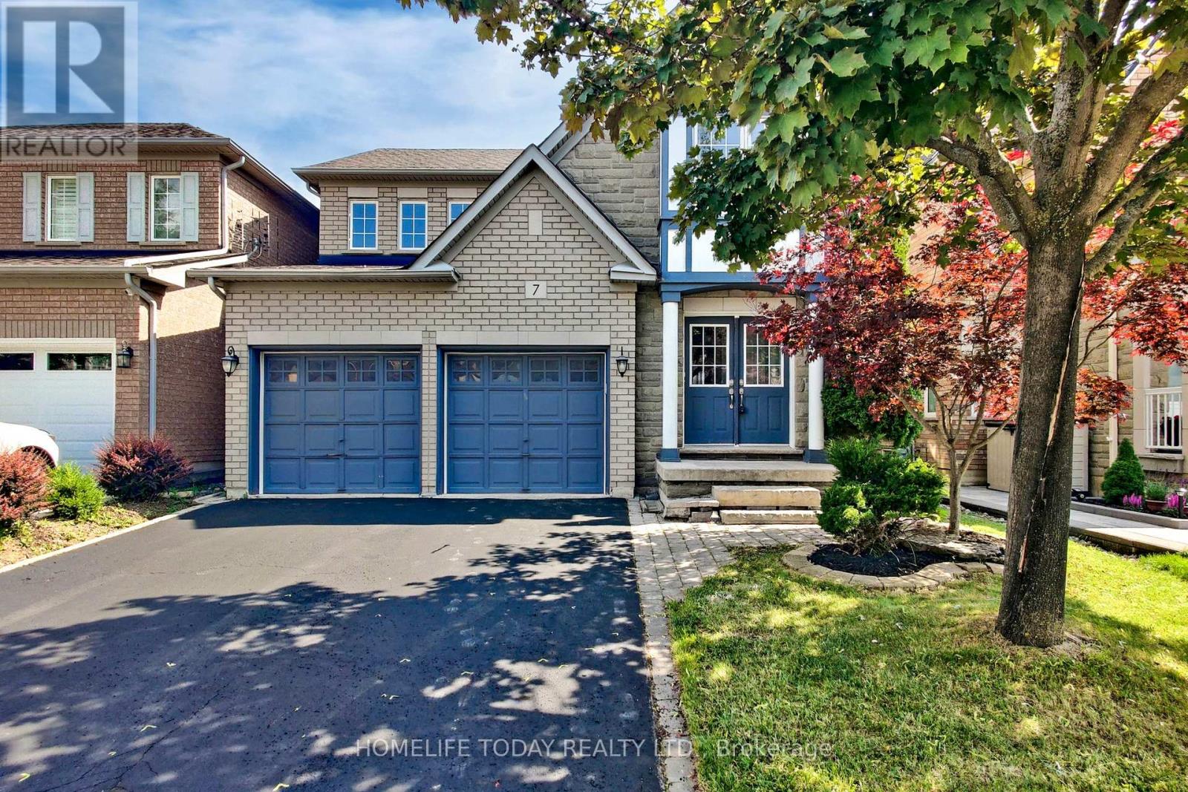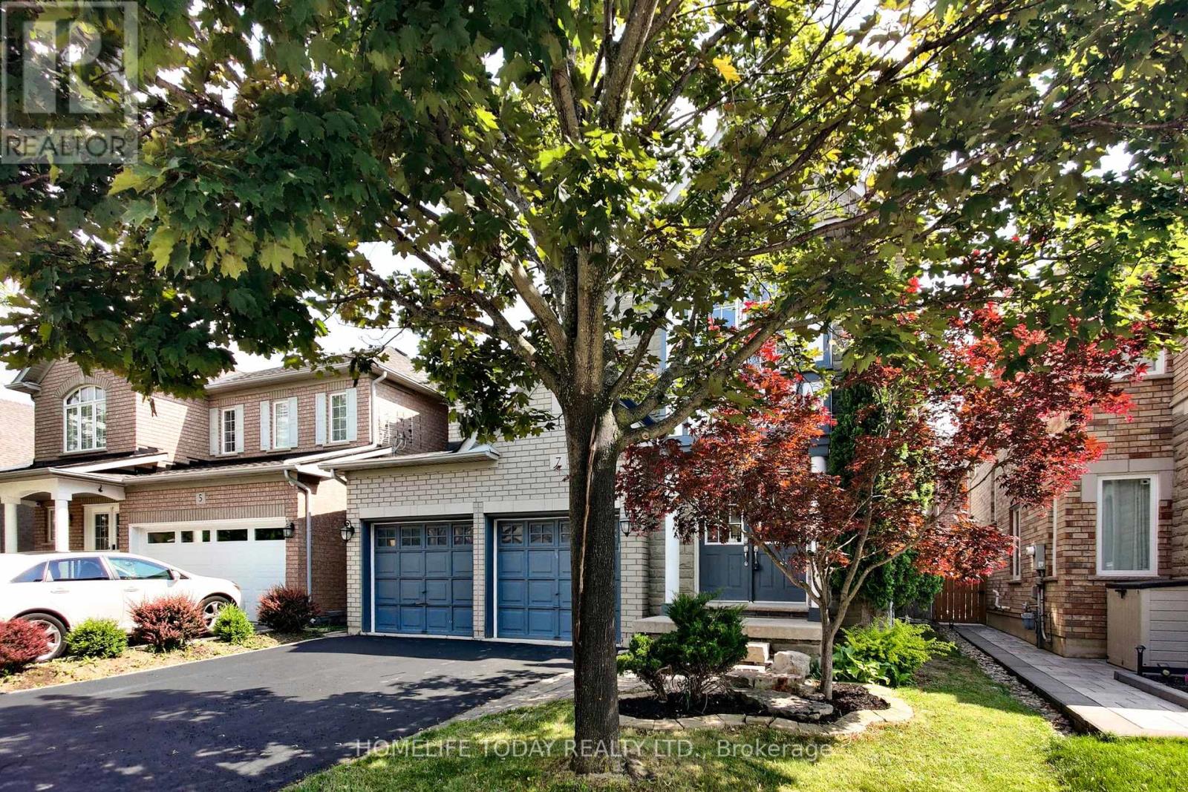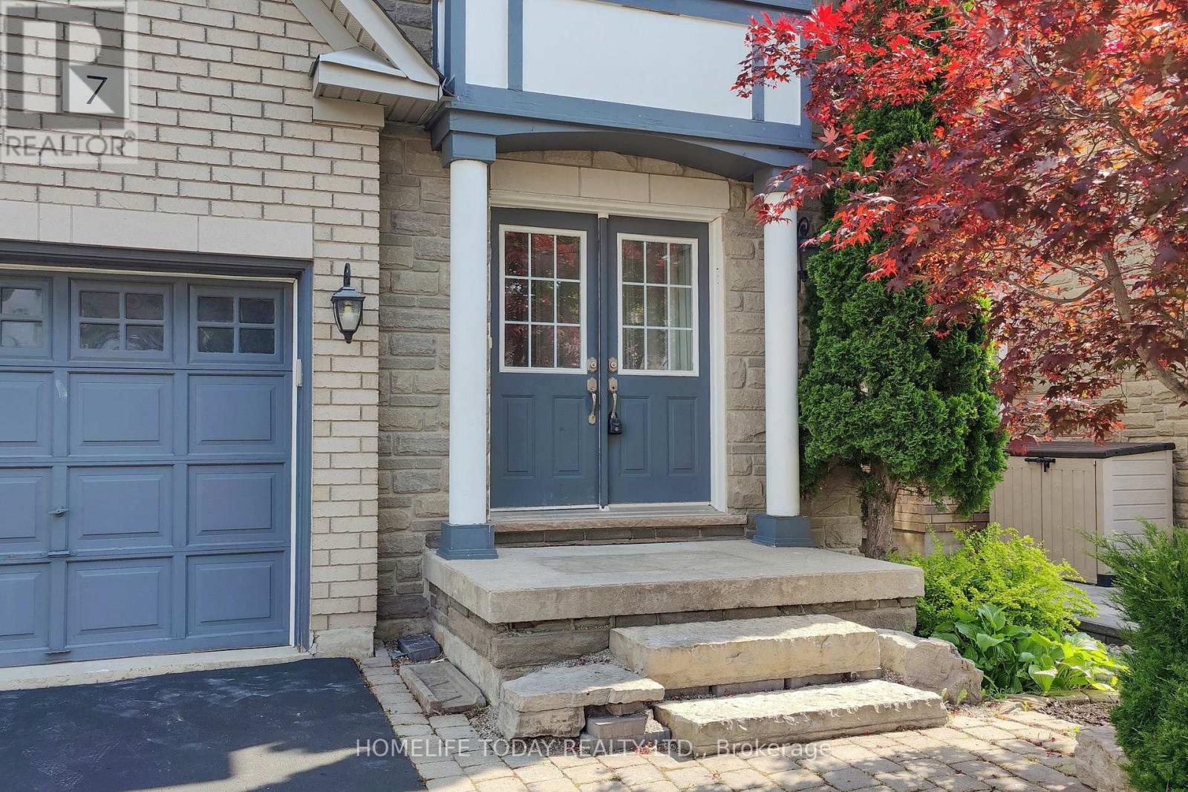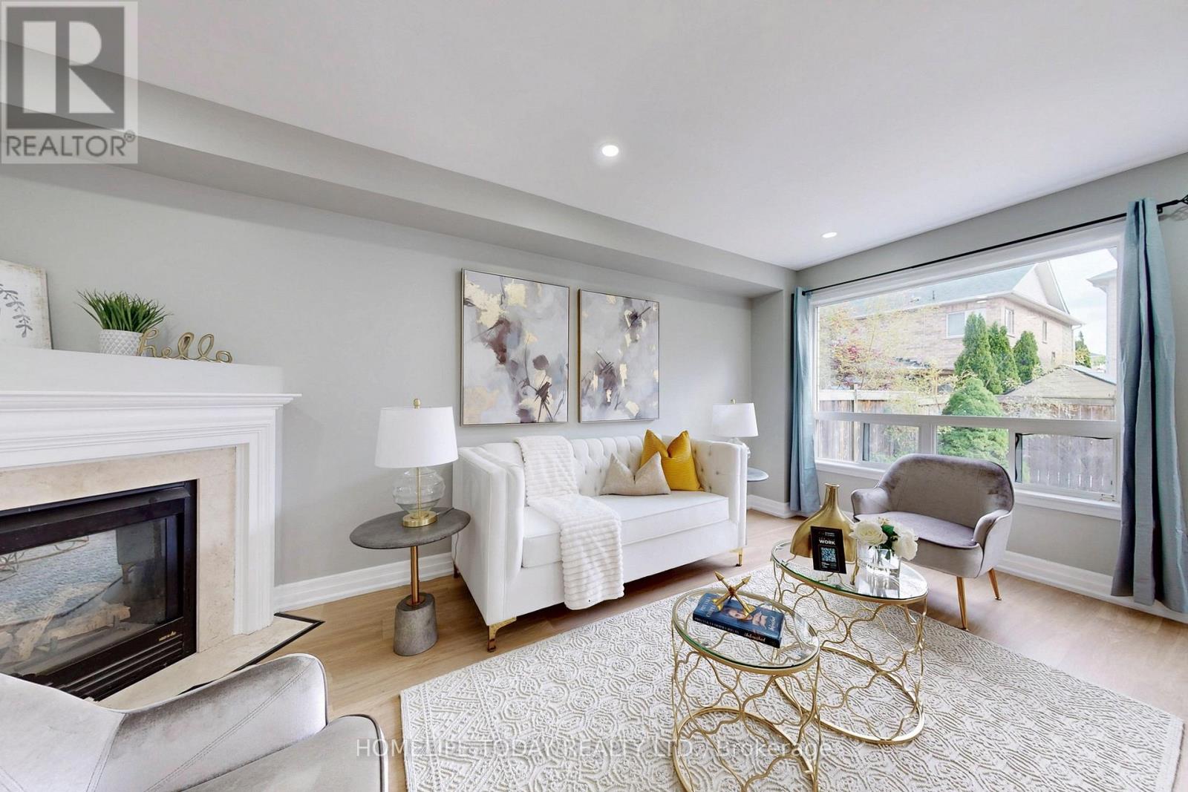7 Colbeck Crescent Brampton, Ontario L7A 2P4
$1,099,000
Welcome to 7 Colbeck Crescent! This gorgeous newly renovated double garage home features no sidewalk! The double door entry welcomes you into a cozy home with tastefully selected upgrades such as a modern oak staircase, elegant wainscoting, and luxury vinyl floors throughout. This home features TONNES of natural light from countless large windows and includes recessed lighting throughout the main floor. Kitchen features all S/S appliances and porcelain floors with a large breakfast bar overlooking the living room. Open concept layout is perfect for entertaining your guests. Upstairs you will find an oversized primary room w/ Ensuite, his/hers closets. Partially finished basement with laundry oasis, large rec room. The private fenced backyard with gas bbq hook up is ideal for those summer nights with your family and friends! Don't miss this gem! Steps From Schools, Transit, Rec & Shops! (id:60083)
Open House
This property has open houses!
2:00 pm
Ends at:4:00 pm
2:00 pm
Ends at:4:00 pm
2:00 pm
Ends at:4:00 pm
2:00 pm
Ends at:4:00 pm
Property Details
| MLS® Number | W12213717 |
| Property Type | Single Family |
| Community Name | Fletcher's Meadow |
| Amenities Near By | Park, Place Of Worship, Public Transit, Schools |
| Community Features | Community Centre |
| Equipment Type | Water Heater |
| Features | Carpet Free |
| Parking Space Total | 4 |
| Rental Equipment Type | Water Heater |
| Structure | Shed |
Building
| Bathroom Total | 3 |
| Bedrooms Above Ground | 3 |
| Bedrooms Total | 3 |
| Appliances | Garage Door Opener Remote(s), Water Heater, All |
| Basement Development | Partially Finished |
| Basement Type | N/a (partially Finished) |
| Construction Style Attachment | Detached |
| Cooling Type | Central Air Conditioning |
| Exterior Finish | Brick |
| Fire Protection | Smoke Detectors |
| Fireplace Present | Yes |
| Flooring Type | Porcelain Tile, Vinyl |
| Foundation Type | Concrete |
| Half Bath Total | 1 |
| Heating Fuel | Natural Gas |
| Heating Type | Forced Air |
| Stories Total | 2 |
| Size Interior | 1,500 - 2,000 Ft2 |
| Type | House |
| Utility Water | Municipal Water |
Parking
| Attached Garage | |
| Garage |
Land
| Acreage | No |
| Fence Type | Fully Fenced, Fenced Yard |
| Land Amenities | Park, Place Of Worship, Public Transit, Schools |
| Sewer | Sanitary Sewer |
| Size Depth | 85 Ft ,4 In |
| Size Frontage | 37 Ft ,1 In |
| Size Irregular | 37.1 X 85.4 Ft |
| Size Total Text | 37.1 X 85.4 Ft |
Rooms
| Level | Type | Length | Width | Dimensions |
|---|---|---|---|---|
| Second Level | Primary Bedroom | 5.97 m | 4.52 m | 5.97 m x 4.52 m |
| Second Level | Bedroom 2 | 3.88 m | 3.42 m | 3.88 m x 3.42 m |
| Second Level | Bedroom 3 | 3.33 m | 2.52 m | 3.33 m x 2.52 m |
| Main Level | Kitchen | 3.64 m | 3.08 m | 3.64 m x 3.08 m |
| Main Level | Dining Room | 3.71 m | 2.91 m | 3.71 m x 2.91 m |
| Main Level | Family Room | 3.23 m | 2.65 m | 3.23 m x 2.65 m |
| Main Level | Living Room | 5.77 m | 5.24 m | 5.77 m x 5.24 m |
Utilities
| Cable | Installed |
| Electricity | Installed |
| Sewer | Installed |
Contact Us
Contact us for more information
Kirew Kanagasabai
Broker
www.homelifetoday.com/
11 Progress Avenue Suite 200
Toronto, Ontario M1P 4S7
(416) 298-3200
(416) 298-3440
www.homelifetoday.com




















































