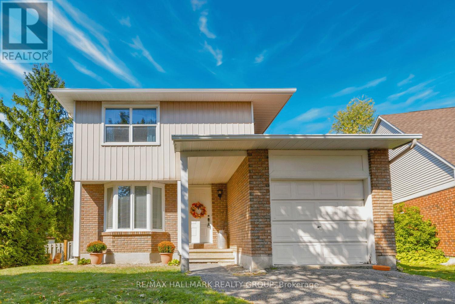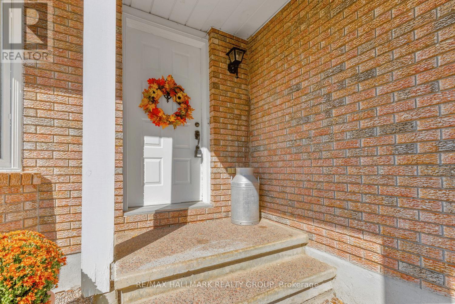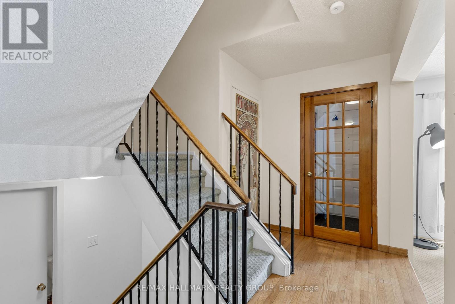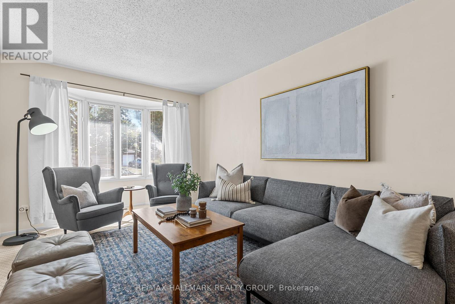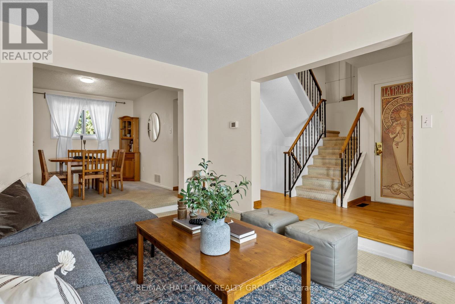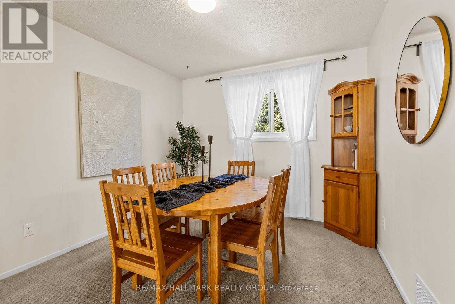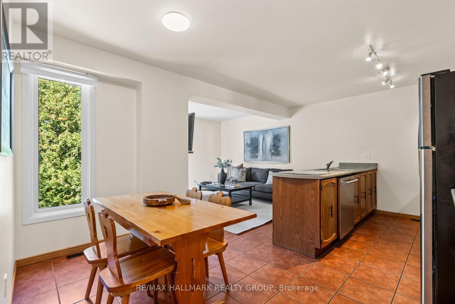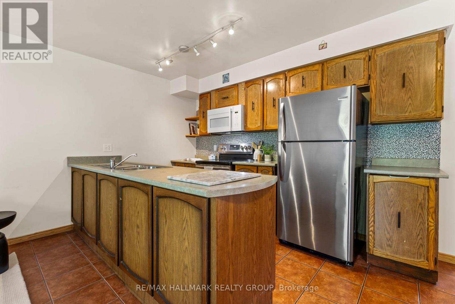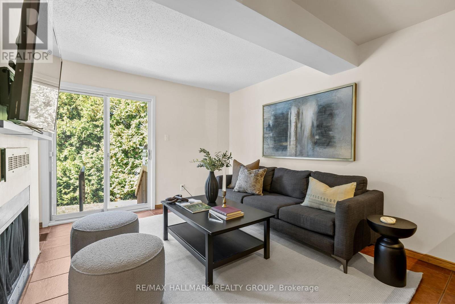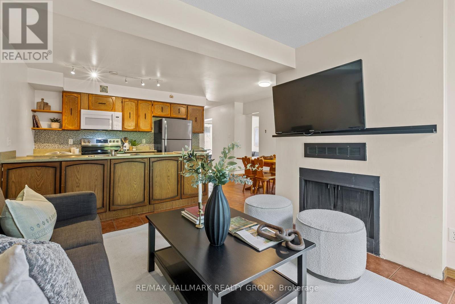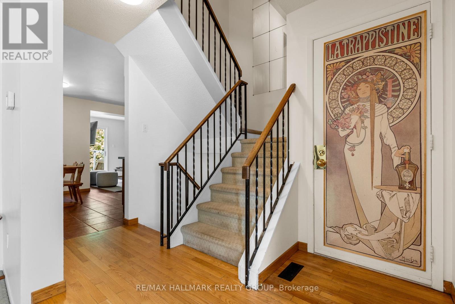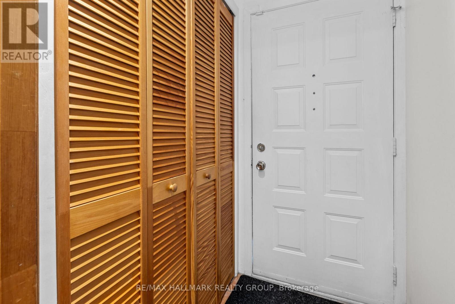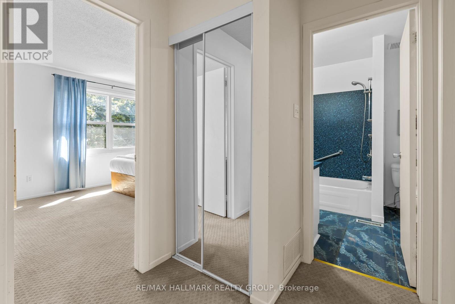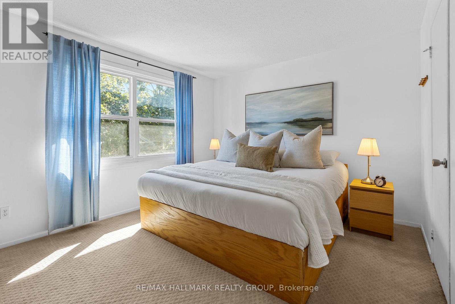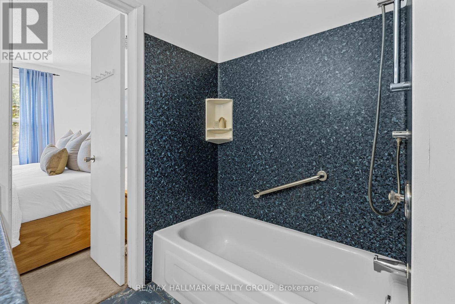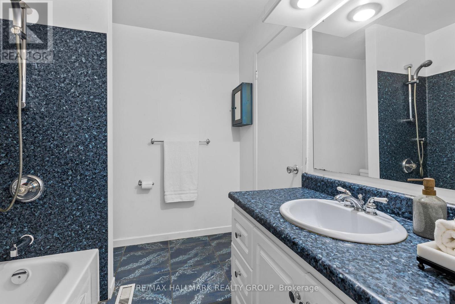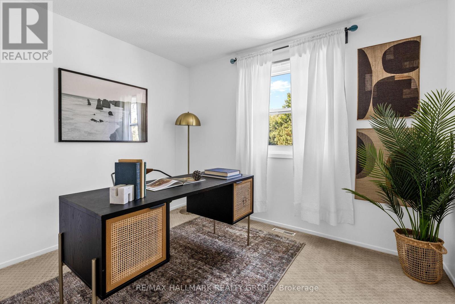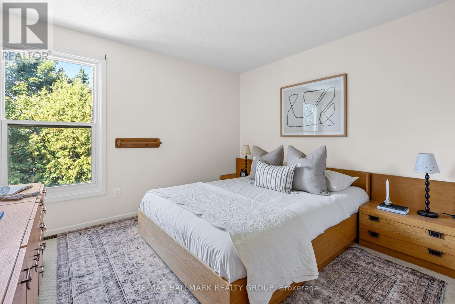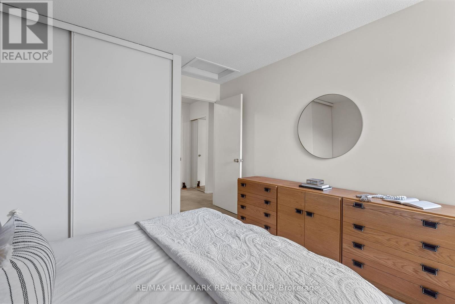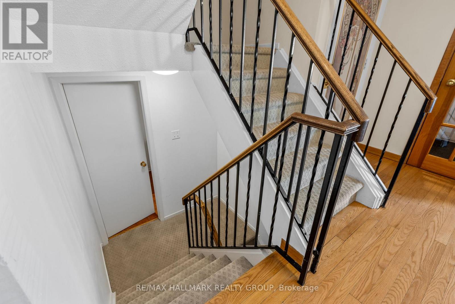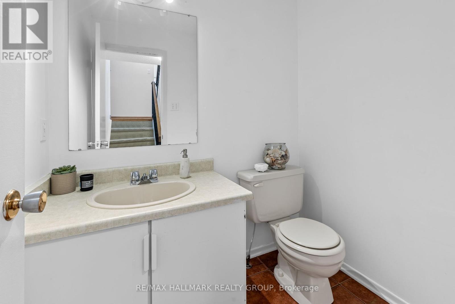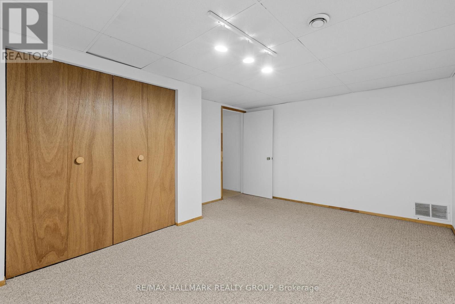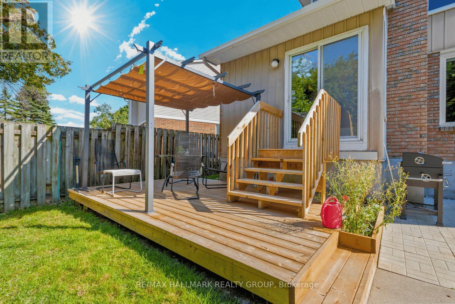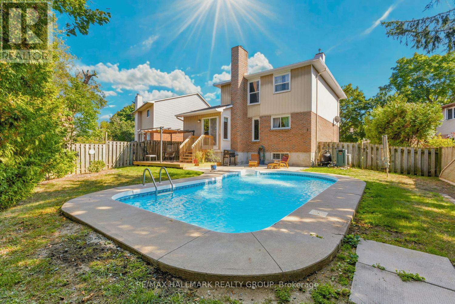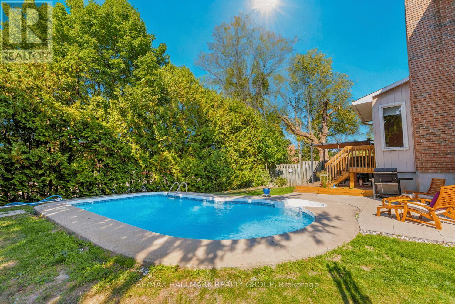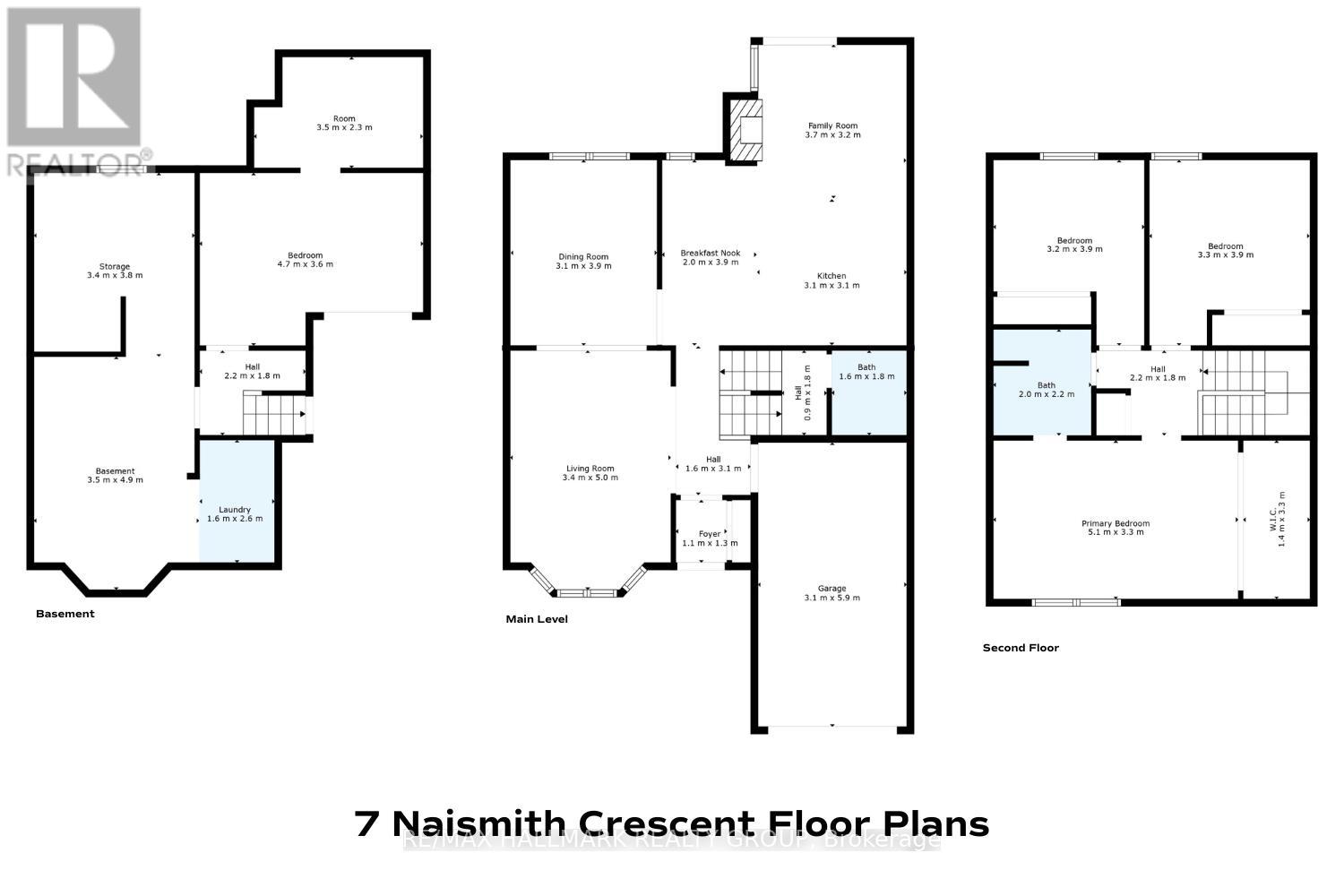3 Bedroom
2 Bathroom
1,100 - 1,500 ft2
Fireplace
Inground Pool
Central Air Conditioning
Forced Air
$650,000
Welcome to 7 Naismith Crescent A Family Home in the Heart of Kanata. From the moment you arrive, the brick entrance and charming bay window set the tone for this inviting 2-storey detached home. With an attached garage and private driveway for up to three vehicles, parking is simple and convenient. Step inside and you're greeted by a bright, open layout. The living room, anchored by the bay window, is filled with natural light and flows seamlessly into the dining room, an ideal setup for entertaining or everyday family life. Just beside, a cozy breakfast nook connects with the kitchen, offering a perfect spot for casual meals or catching up while cooking. The kitchen itself provides plenty of traditional cabinetry and storage, while opening directly to the family room. Here, a wood-burning fireplace creates a warm, cozy atmosphere that instantly makes you feel at home. From the family room, sliding doors lead out to the backyard , extending your living space outdoors. Upstairs, you'll find three generous bedrooms. The primary suite features wall-to-wall closets and a cheater 4-piece ensuite, while the two additional bedrooms are spacious, bright, and versatile. The partially finished basement adds even more space to enjoy, complete with a large rec room, a bonus room perfect as a home office, and ample storage. Out back, the oversized lot is a true retreat. Relax on the deck, host a summer BBQ, or cool off in the inground pool while still enjoying plenty of yard space. The fully fenced backyard offers both privacy and endless opportunities for family fun. Set in a desirable Kanata location, this home is close to shopping at Walmart, Costco, and Home Depot, with schools, parks, playgrounds, and trails all nearby.7 Naismith Crescent offers the perfect blend of space, comfort, and lifestyle ready for you to make it your own. (id:60083)
Property Details
|
MLS® Number
|
X12421817 |
|
Property Type
|
Single Family |
|
Neigbourhood
|
Katimavik |
|
Community Name
|
9002 - Kanata - Katimavik |
|
Amenities Near By
|
Hospital, Park, Public Transit, Schools |
|
Community Features
|
Community Centre |
|
Features
|
Gazebo |
|
Parking Space Total
|
3 |
|
Pool Type
|
Inground Pool |
|
Structure
|
Deck |
Building
|
Bathroom Total
|
2 |
|
Bedrooms Above Ground
|
3 |
|
Bedrooms Total
|
3 |
|
Amenities
|
Fireplace(s) |
|
Appliances
|
Dishwasher, Dryer, Water Heater, Microwave, Stove, Washer, Refrigerator |
|
Basement Development
|
Finished |
|
Basement Type
|
Full (finished) |
|
Construction Style Attachment
|
Detached |
|
Cooling Type
|
Central Air Conditioning |
|
Exterior Finish
|
Brick, Aluminum Siding |
|
Fireplace Present
|
Yes |
|
Fireplace Total
|
1 |
|
Flooring Type
|
Tile |
|
Foundation Type
|
Concrete |
|
Half Bath Total
|
1 |
|
Heating Fuel
|
Natural Gas |
|
Heating Type
|
Forced Air |
|
Stories Total
|
2 |
|
Size Interior
|
1,100 - 1,500 Ft2 |
|
Type
|
House |
|
Utility Water
|
Municipal Water |
Parking
Land
|
Acreage
|
No |
|
Fence Type
|
Fenced Yard |
|
Land Amenities
|
Hospital, Park, Public Transit, Schools |
|
Sewer
|
Sanitary Sewer |
|
Size Depth
|
100 Ft |
|
Size Frontage
|
33 Ft ,2 In |
|
Size Irregular
|
33.2 X 100 Ft ; Lot Size Irregular |
|
Size Total Text
|
33.2 X 100 Ft ; Lot Size Irregular |
Rooms
| Level |
Type |
Length |
Width |
Dimensions |
|
Second Level |
Bedroom 3 |
3.2 m |
3.9 m |
3.2 m x 3.9 m |
|
Second Level |
Bathroom |
2 m |
2.2 m |
2 m x 2.2 m |
|
Second Level |
Primary Bedroom |
5.1 m |
3.3 m |
5.1 m x 3.3 m |
|
Second Level |
Other |
1.4 m |
3.3 m |
1.4 m x 3.3 m |
|
Second Level |
Bedroom 2 |
3.3 m |
3.9 m |
3.3 m x 3.9 m |
|
Lower Level |
Recreational, Games Room |
4.7 m |
3.6 m |
4.7 m x 3.6 m |
|
Lower Level |
Den |
3.5 m |
2.3 m |
3.5 m x 2.3 m |
|
Lower Level |
Laundry Room |
1.6 m |
2.6 m |
1.6 m x 2.6 m |
|
Lower Level |
Utility Room |
3.4 m |
3.8 m |
3.4 m x 3.8 m |
|
Main Level |
Foyer |
1.1 m |
1.3 m |
1.1 m x 1.3 m |
|
Main Level |
Living Room |
3.4 m |
5 m |
3.4 m x 5 m |
|
Main Level |
Dining Room |
3.1 m |
3.9 m |
3.1 m x 3.9 m |
|
Main Level |
Family Room |
3.7 m |
3.2 m |
3.7 m x 3.2 m |
|
Main Level |
Kitchen |
3.1 m |
3.1 m |
3.1 m x 3.1 m |
|
Main Level |
Eating Area |
2 m |
3.9 m |
2 m x 3.9 m |
|
Main Level |
Bathroom |
1.6 m |
1.8 m |
1.6 m x 1.8 m |
https://www.realtor.ca/real-estate/28901943/7-naismith-crescent-ottawa-9002-kanata-katimavik

