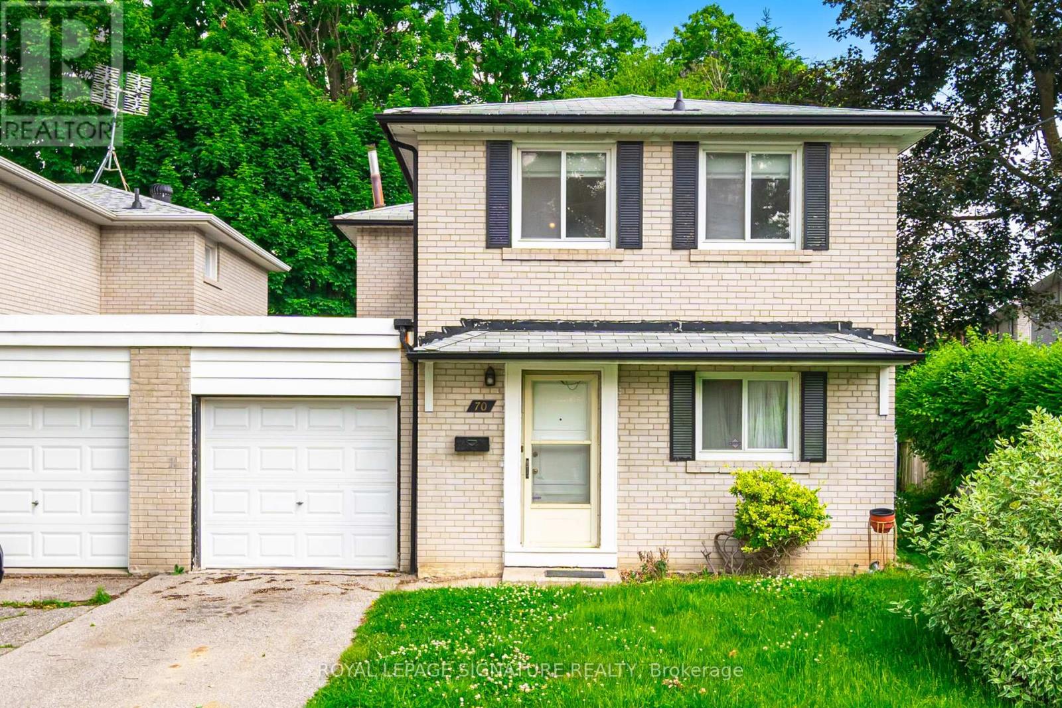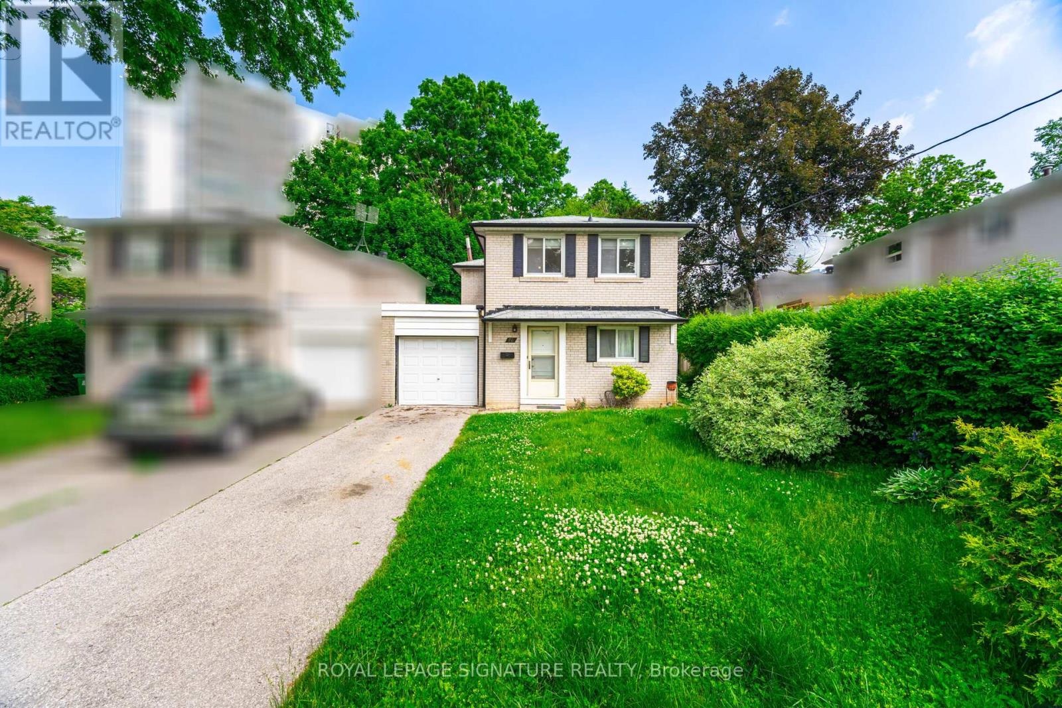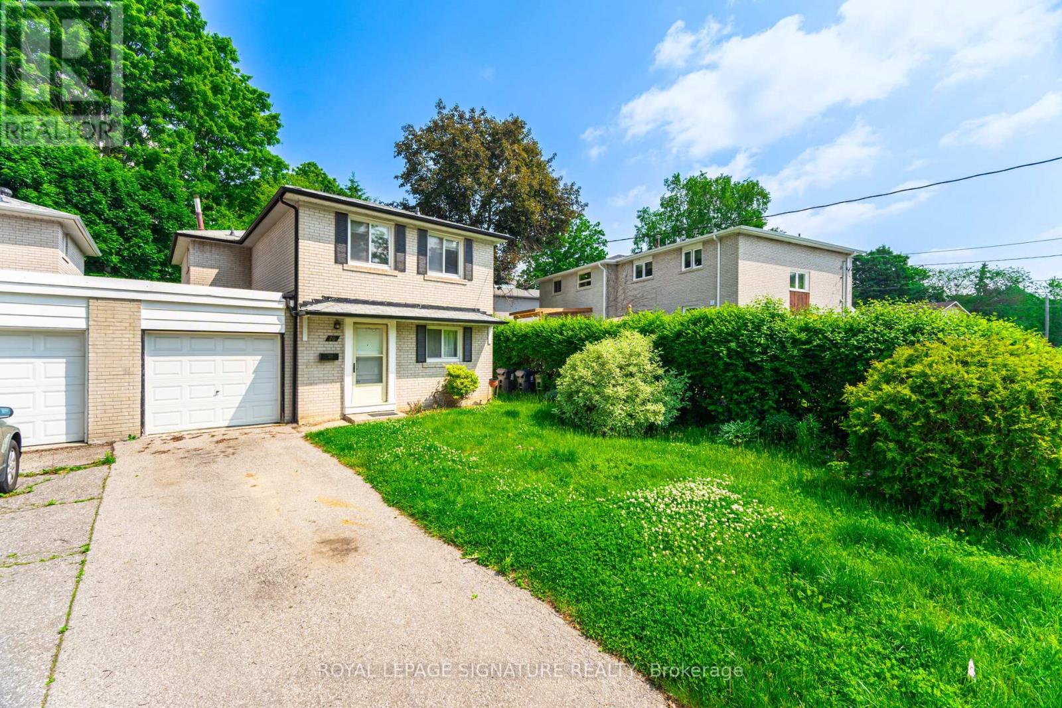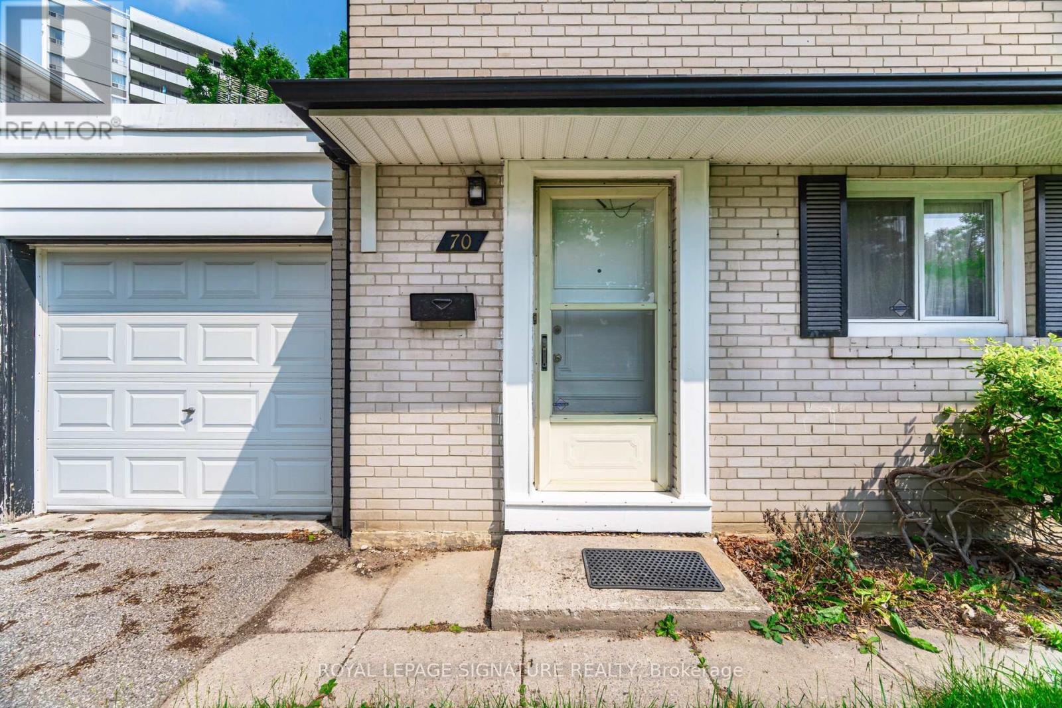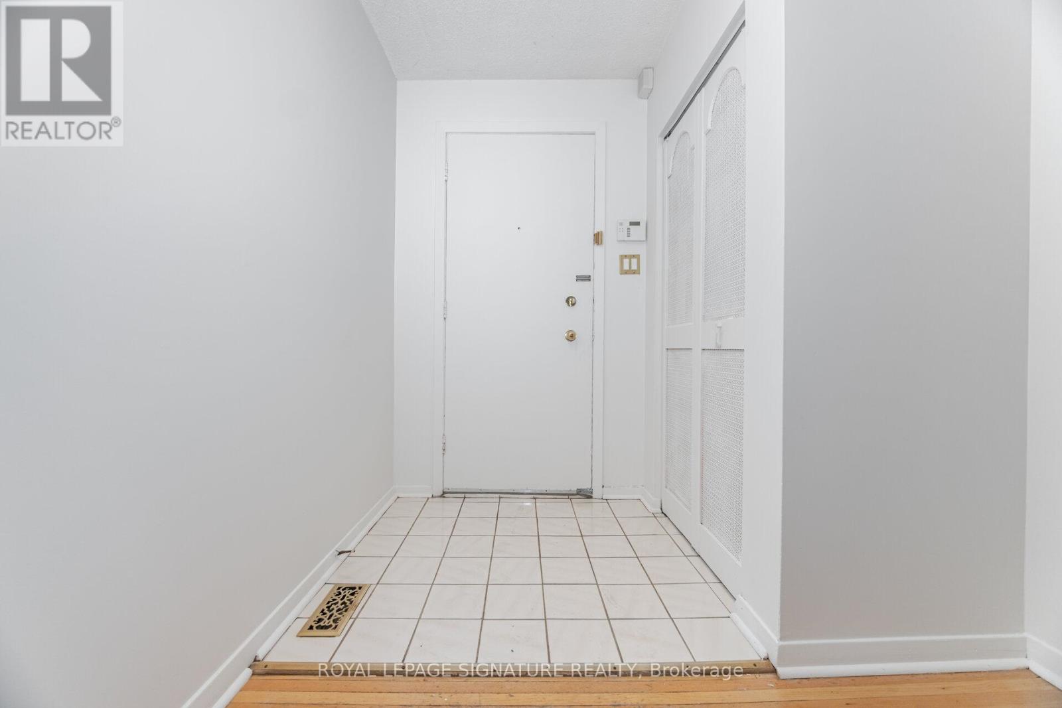70 Regatta Crescent Toronto, Ontario M2R 2X9
$979,007
Fantastic 4 bedroom Link Detached.(Linked by Garage) 1726 sq. ft! Great Cul De Sac/Courtyard setting. 2 kitchens 3 baths. Fabulous Location, Minutes To All Major Amenities. This Solid Brick offers main floor family room. Freshly painted throughout. New Vinyl flooring in basement with 2nd kitchen for extended family or rental suite. Hardwood flooring on main & 2nd floor. 2 Full baths + 2 pc. Great opportunity to get into the Real Estate market. This home awaits your personal touch. Steps to Public Transportation, Short Walking Distance to Shopping, Metro and Restaurants. One Bus to York University. Hwy 400 & 407. Schools, Parks. Situated in the Neighbourhood of Newtonbrook West. "Let's Make A Bond" (id:60083)
Property Details
| MLS® Number | C12237843 |
| Property Type | Single Family |
| Community Name | Newtonbrook West |
| Amenities Near By | Park, Public Transit, Schools |
| Community Features | School Bus |
| Features | Irregular Lot Size |
| Parking Space Total | 3 |
Building
| Bathroom Total | 3 |
| Bedrooms Above Ground | 4 |
| Bedrooms Below Ground | 1 |
| Bedrooms Total | 5 |
| Appliances | Dryer, Stove, Washer, Refrigerator |
| Basement Development | Finished |
| Basement Type | N/a (finished) |
| Construction Style Attachment | Link |
| Cooling Type | Central Air Conditioning |
| Exterior Finish | Brick |
| Flooring Type | Ceramic, Vinyl, Concrete, Hardwood |
| Half Bath Total | 1 |
| Heating Fuel | Natural Gas |
| Heating Type | Forced Air |
| Stories Total | 2 |
| Size Interior | 1,500 - 2,000 Ft2 |
| Type | House |
| Utility Water | Municipal Water |
Parking
| Attached Garage | |
| Garage |
Land
| Acreage | No |
| Fence Type | Fenced Yard |
| Land Amenities | Park, Public Transit, Schools |
| Sewer | Sanitary Sewer |
| Size Depth | 105 Ft ,7 In |
| Size Frontage | 31 Ft |
| Size Irregular | 31 X 105.6 Ft ; 29.15 X 97.36 |
| Size Total Text | 31 X 105.6 Ft ; 29.15 X 97.36|under 1/2 Acre |
Rooms
| Level | Type | Length | Width | Dimensions |
|---|---|---|---|---|
| Second Level | Primary Bedroom | 4.38 m | 3.31 m | 4.38 m x 3.31 m |
| Second Level | Bedroom 2 | 4 m | 3.02 m | 4 m x 3.02 m |
| Second Level | Bedroom 3 | 3.71 m | 3.02 m | 3.71 m x 3.02 m |
| Second Level | Bedroom 4 | 3.37 m | 3.02 m | 3.37 m x 3.02 m |
| Basement | Bedroom 5 | 3.7 m | 2.6 m | 3.7 m x 2.6 m |
| Basement | Kitchen | 3.96 m | 2.67 m | 3.96 m x 2.67 m |
| Basement | Recreational, Games Room | 4.97 m | 2.67 m | 4.97 m x 2.67 m |
| Main Level | Kitchen | 3.18 m | 2.84 m | 3.18 m x 2.84 m |
| Main Level | Dining Room | 3.2 m | 2.84 m | 3.2 m x 2.84 m |
| Main Level | Living Room | 4.32 m | 4.05 m | 4.32 m x 4.05 m |
| Main Level | Family Room | 3.6 m | 2.7 m | 3.6 m x 2.7 m |
Contact Us
Contact us for more information

Earl Mccallum
Salesperson
30 Eglinton Ave W Ste 7
Mississauga, Ontario L5R 3E7
(905) 568-2121
(905) 568-2588

