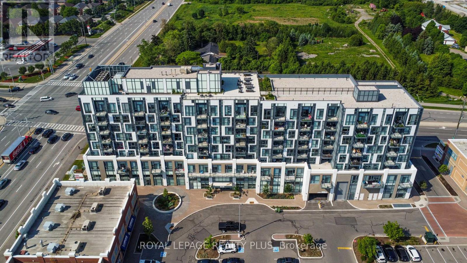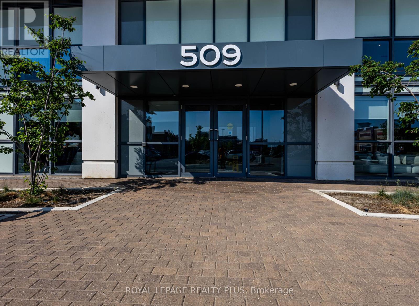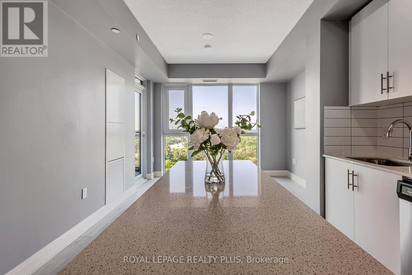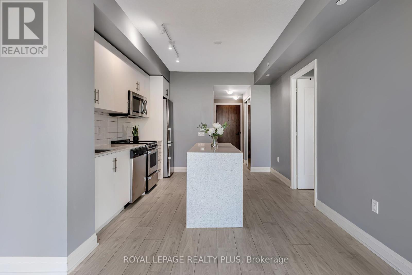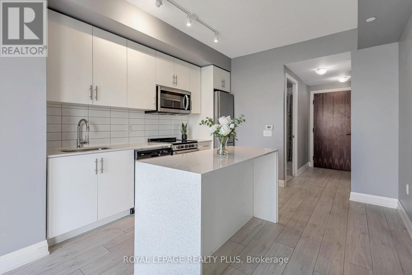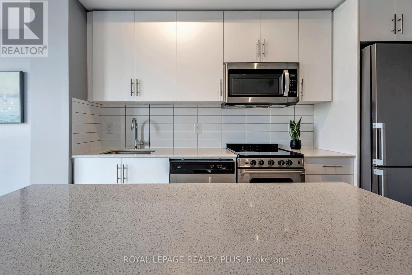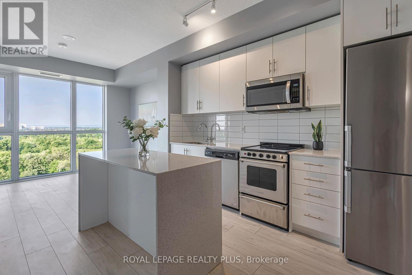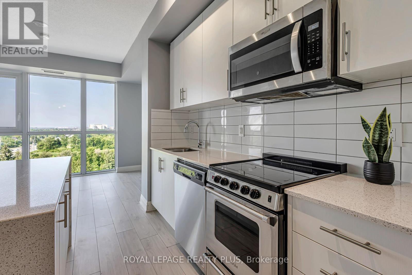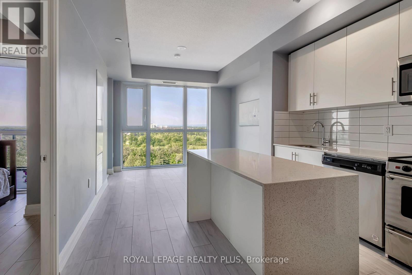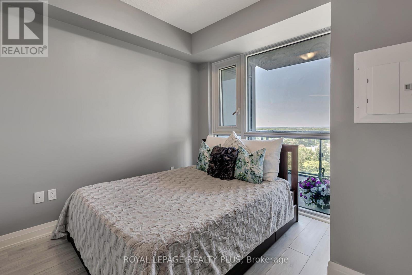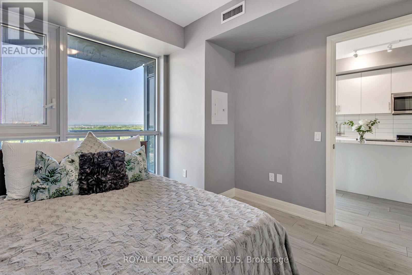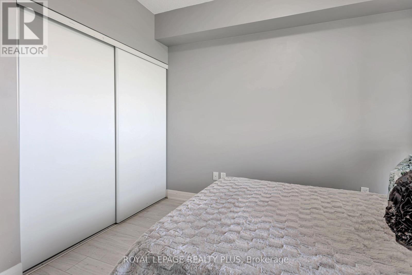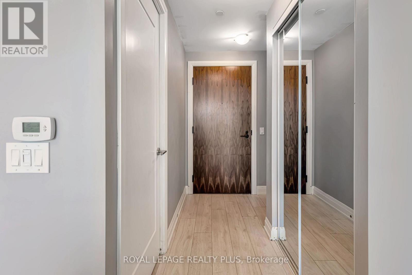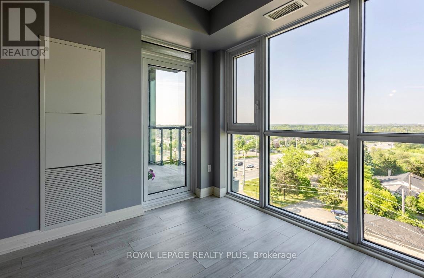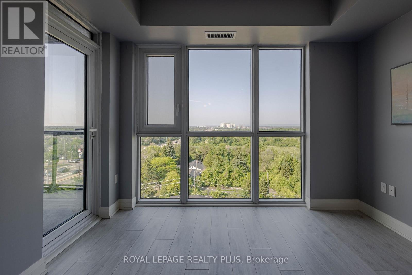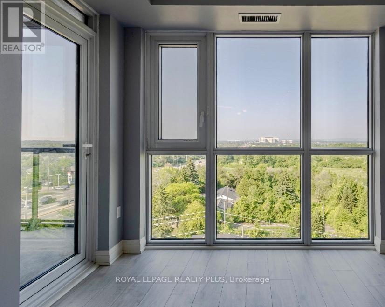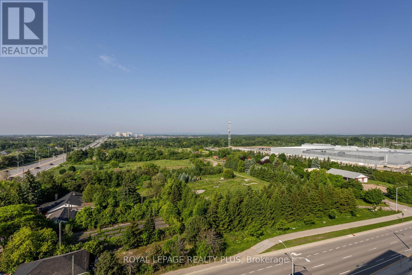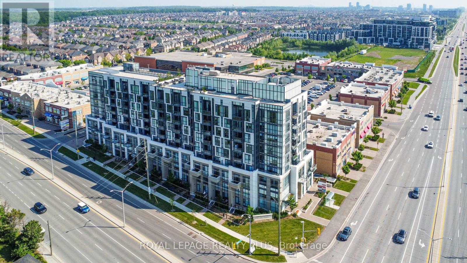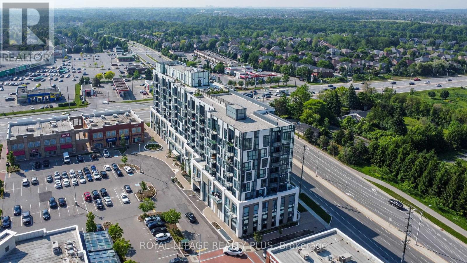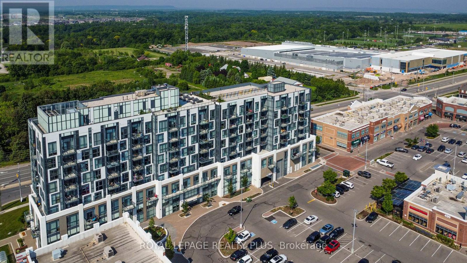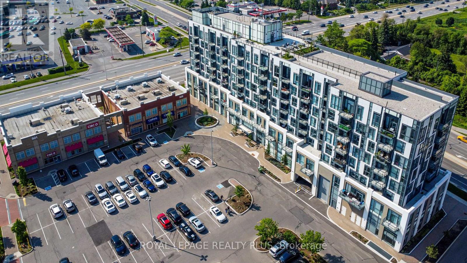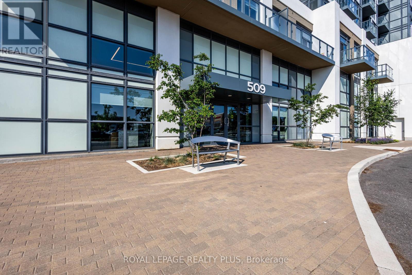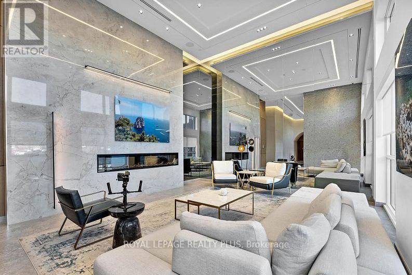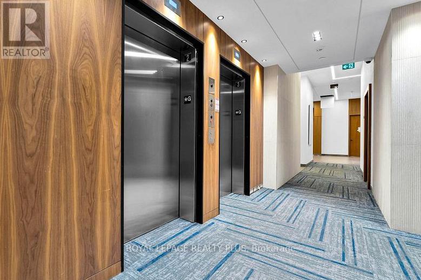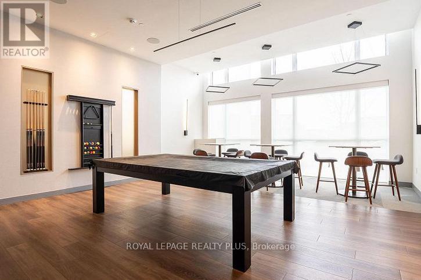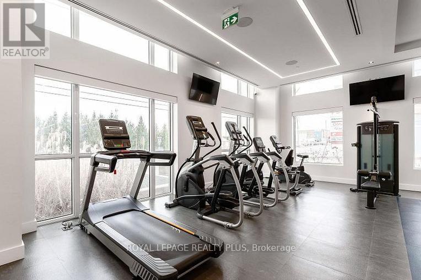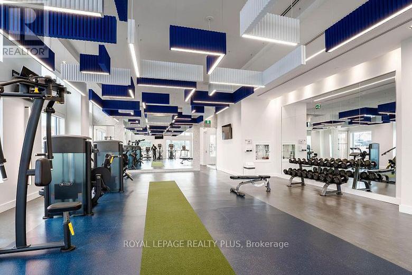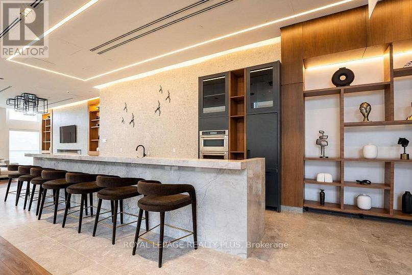701 - 509 Dundas Street W Oakville, Ontario L6M 1L9
$539,900Maintenance, Common Area Maintenance, Parking, Insurance
$573.75 Monthly
Maintenance, Common Area Maintenance, Parking, Insurance
$573.75 MonthlyWelcome to a beautiful sparkling clean open concept one bedroom + one bathroom modern apartment in Dunwest Condo. Located in an outstanding Greenpark development in North Oakville. Entertainers delight state-of-the-art kitchen with ample cupboards, stainless steel appliances, and centre island. Living room walkout to a private balcony and spectacular western sunset views. Huge windows, 9 foot ceiling, vacant and ready to move in. Private parking space and locker conveniently located near elevators and stairs. Building amenities are first class and include fully loaded gym, games room with billiards table, media room, work stations, party room, security guard, and sun-drenched rooftop deck. Adjacent to an incredible mall that features almost any amenity you need, including grocery store, bank, health services, coffee shop and much more. Only a short jaunt to the Oakville Hospital, and easy access to all major highways and transit routes. (id:60083)
Property Details
| MLS® Number | W12211121 |
| Property Type | Single Family |
| Community Name | 1008 - GO Glenorchy |
| Community Features | Pet Restrictions |
| Features | Elevator, Balcony |
| Parking Space Total | 1 |
Building
| Bathroom Total | 1 |
| Bedrooms Above Ground | 1 |
| Bedrooms Total | 1 |
| Age | 0 To 5 Years |
| Amenities | Security/concierge, Exercise Centre, Recreation Centre, Visitor Parking, Storage - Locker |
| Appliances | Dishwasher, Microwave, Stove, Refrigerator |
| Cooling Type | Central Air Conditioning |
| Exterior Finish | Brick, Concrete |
| Flooring Type | Laminate |
| Heating Fuel | Natural Gas |
| Heating Type | Forced Air |
| Size Interior | 500 - 599 Ft2 |
| Type | Apartment |
Parking
| Underground | |
| Garage |
Land
| Acreage | No |
Rooms
| Level | Type | Length | Width | Dimensions |
|---|---|---|---|---|
| Main Level | Kitchen | 3.43 m | 3.38 m | 3.43 m x 3.38 m |
| Main Level | Living Room | 3.38 m | 2.46 m | 3.38 m x 2.46 m |
| Main Level | Primary Bedroom | 3.45 m | 3.07 m | 3.45 m x 3.07 m |
Contact Us
Contact us for more information

Steve Jay
Salesperson
www.stevejay.ca/
2575 Dundas Street West
Mississauga, Ontario L5K 2M6
(905) 828-6550
(905) 828-1511
Shannon Hart
Salesperson
www.shannonhart.ca/
2575 Dundas Street West
Mississauga, Ontario L5K 2M6
(905) 828-6550
(905) 828-1511

