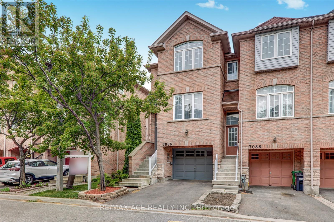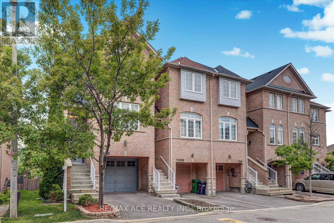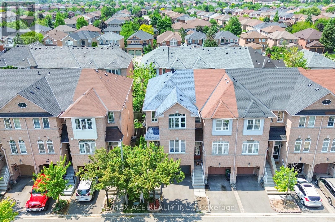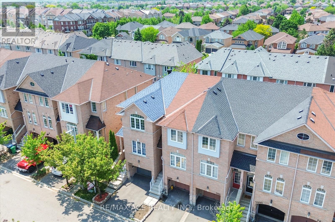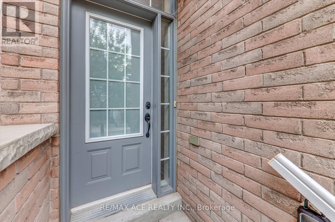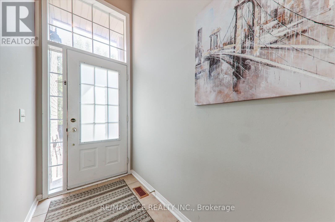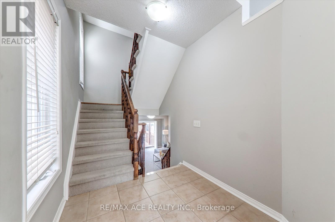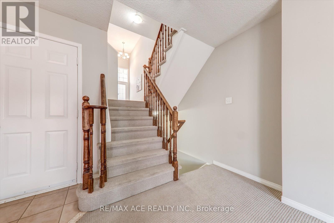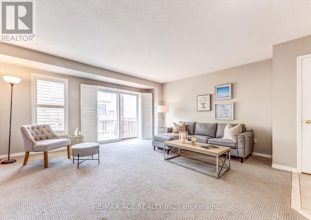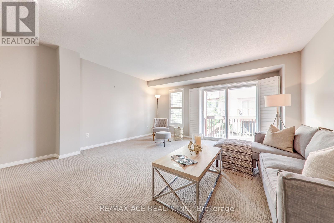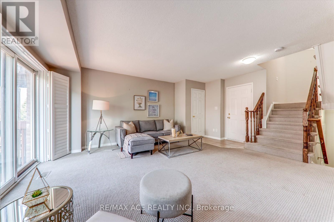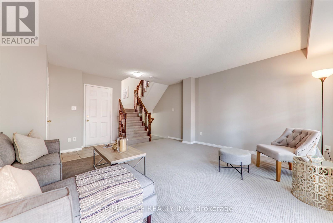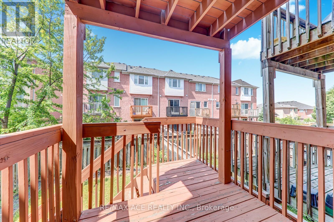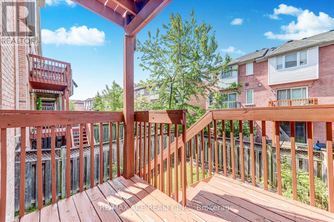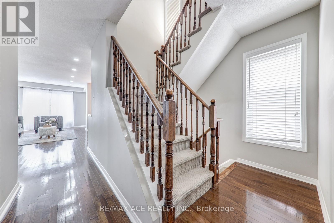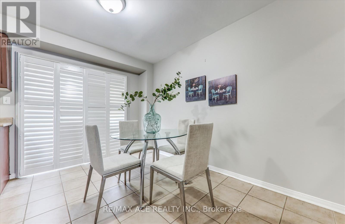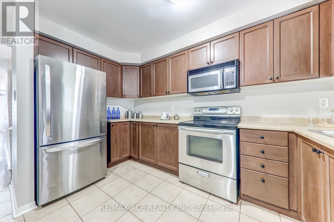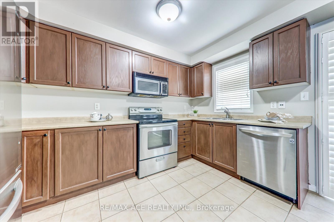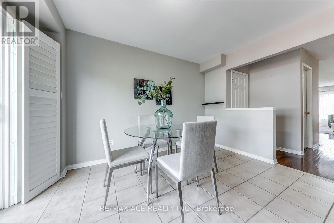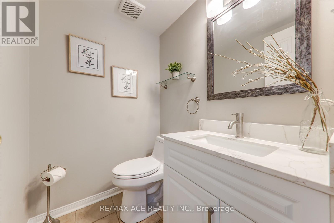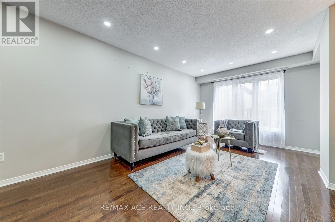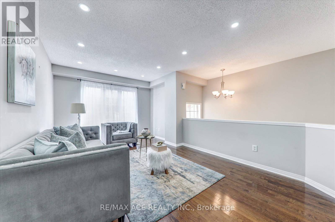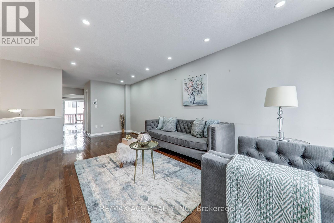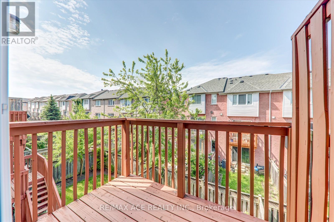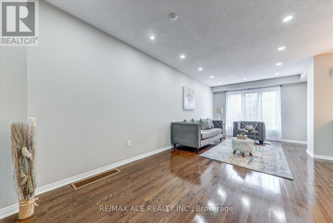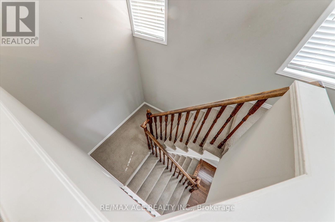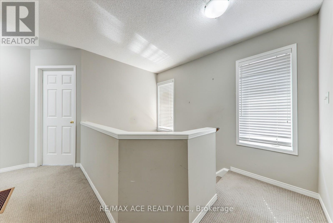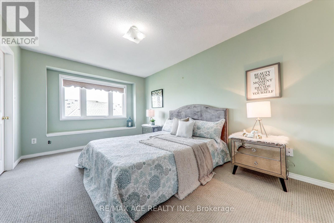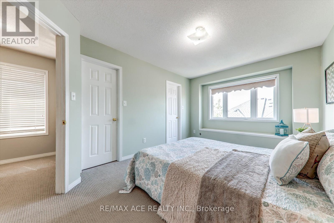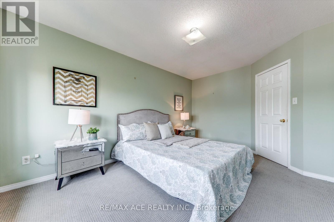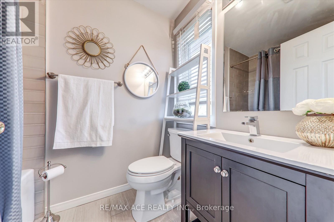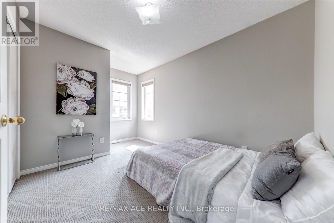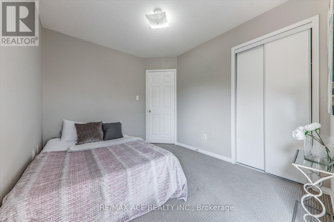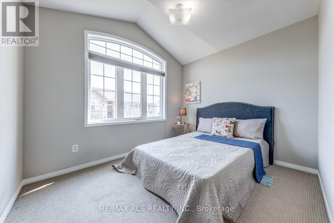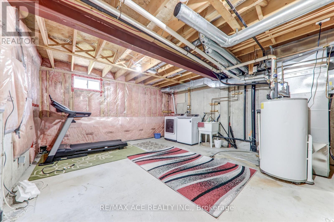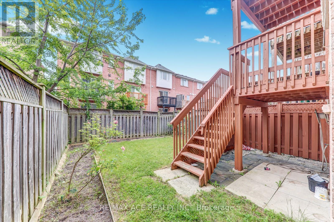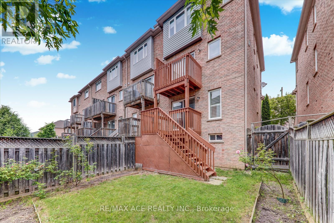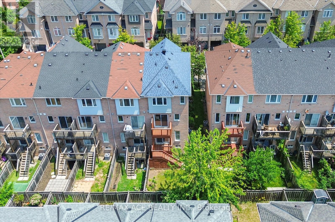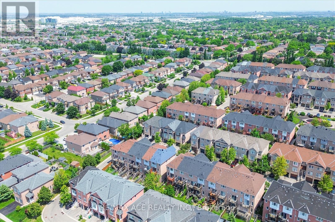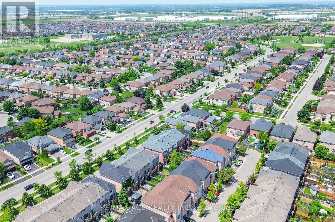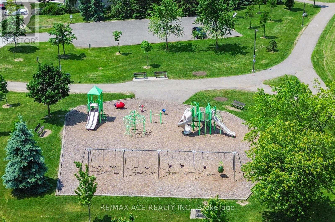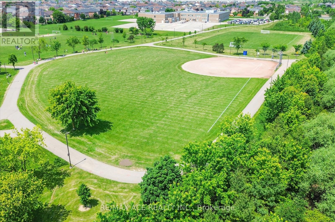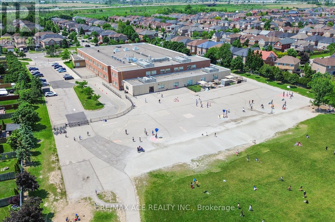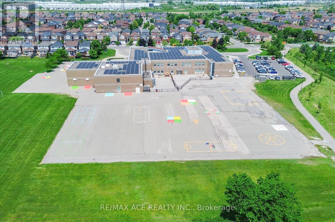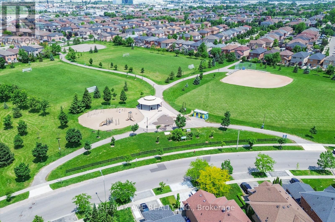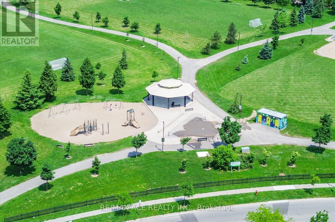7086 Fairmeadow Crescent Mississauga, Ontario L5N 8R5
$799,999Maintenance, Parcel of Tied Land
$93.41 Monthly
Maintenance, Parcel of Tied Land
$93.41 MonthlyWelcome to this Elegant END UNIT Townhome nested in prime Mississauga Lisgar community, This bright and spacious 3 bedroom home boasts 1816 Sqft of living space with open-concept layout featuring large eat-in kitchen with walkout to a private balcony, a generous family room with walkout to the backyard and direct garage access and a primary bedroom complete with a walk-in closet and a 3-piece ensuite washroom. Designed for modern lifestyles, this home is perfect for families, first-time buyers, or savvy investors. Recent upgrades include a new Furnace, A/C, and Roof (2021), an upgraded powder room's vanity and sink (2025), and stylish new pot lights in the living room (2025). Residents will enjoy ample visitor parking, a community play area for children, and unbeatable proximity to top-rated schools, parks, public transit, shopping, and major highways, blending comfort, convenience and lifestyle in one exceptional offering. (id:60083)
Open House
This property has open houses!
2:00 pm
Ends at:4:00 pm
2:00 pm
Ends at:4:00 pm
Property Details
| MLS® Number | W12216531 |
| Property Type | Single Family |
| Community Name | Lisgar |
| Amenities Near By | Hospital, Park, Public Transit, Schools |
| Community Features | Community Centre |
| Parking Space Total | 2 |
Building
| Bathroom Total | 3 |
| Bedrooms Above Ground | 3 |
| Bedrooms Total | 3 |
| Appliances | Dishwasher, Dryer, Hood Fan, Stove, Washer, Refrigerator |
| Basement Development | Finished |
| Basement Features | Separate Entrance, Walk Out |
| Basement Type | N/a (finished) |
| Construction Style Attachment | Attached |
| Cooling Type | Central Air Conditioning |
| Exterior Finish | Brick |
| Fire Protection | Smoke Detectors |
| Flooring Type | Hardwood, Ceramic, Carpeted |
| Foundation Type | Poured Concrete |
| Half Bath Total | 1 |
| Heating Fuel | Natural Gas |
| Heating Type | Forced Air |
| Stories Total | 3 |
| Size Interior | 1,500 - 2,000 Ft2 |
| Type | Row / Townhouse |
| Utility Water | Municipal Water |
Parking
| Garage |
Land
| Acreage | No |
| Fence Type | Fenced Yard |
| Land Amenities | Hospital, Park, Public Transit, Schools |
| Sewer | Sanitary Sewer |
| Size Depth | 84 Ft ,8 In |
| Size Frontage | 21 Ft ,10 In |
| Size Irregular | 21.9 X 84.7 Ft |
| Size Total Text | 21.9 X 84.7 Ft |
Rooms
| Level | Type | Length | Width | Dimensions |
|---|---|---|---|---|
| Second Level | Living Room | 6.7 m | 3.81 m | 6.7 m x 3.81 m |
| Second Level | Dining Room | 6.7 m | 3.81 m | 6.7 m x 3.81 m |
| Second Level | Kitchen | 4.72 m | 3.81 m | 4.72 m x 3.81 m |
| Third Level | Primary Bedroom | 4.57 m | 3.2 m | 4.57 m x 3.2 m |
| Third Level | Bedroom 2 | 5.43 m | 3.3 m | 5.43 m x 3.3 m |
| Third Level | Bedroom 3 | 4.11 m | 2.7 m | 4.11 m x 2.7 m |
| Lower Level | Laundry Room | 4.72 m | 4.57 m | 4.72 m x 4.57 m |
| Main Level | Family Room | 5.18 m | 4.72 m | 5.18 m x 4.72 m |
Utilities
| Cable | Available |
| Sewer | Available |
https://www.realtor.ca/real-estate/28460434/7086-fairmeadow-crescent-mississauga-lisgar-lisgar
Contact Us
Contact us for more information

Sridharan Nagarajan
Salesperson
(647) 739-2599
1286 Kennedy Road Unit 3
Toronto, Ontario M1P 2L5
(416) 270-1111
(416) 270-7000
www.remaxace.com


