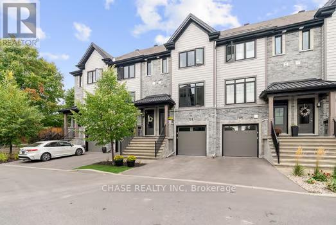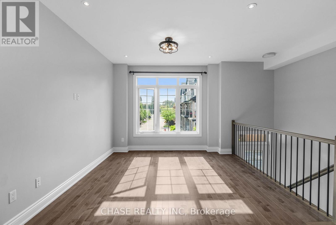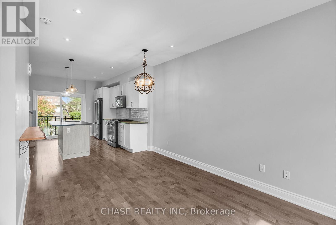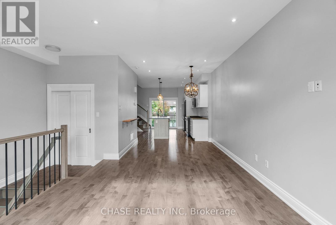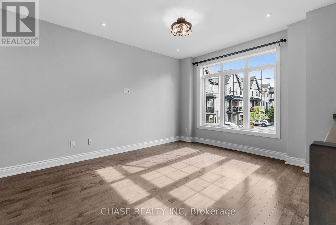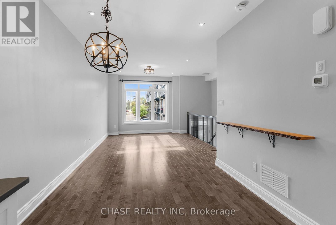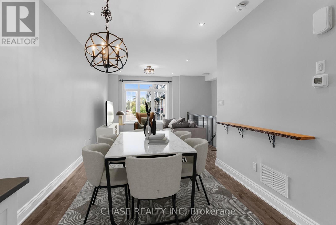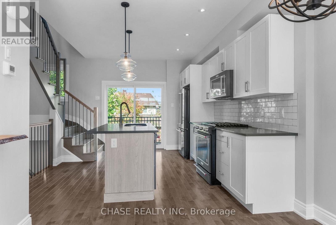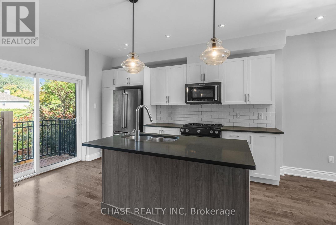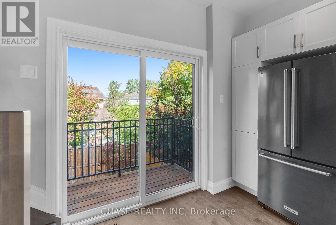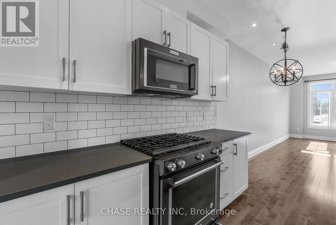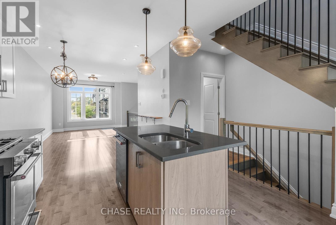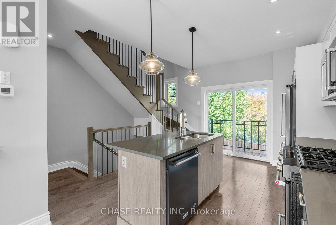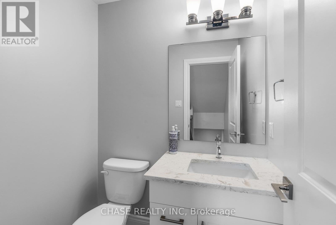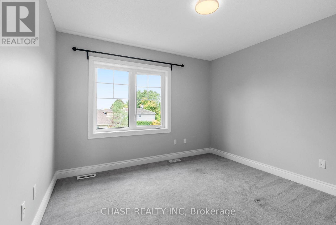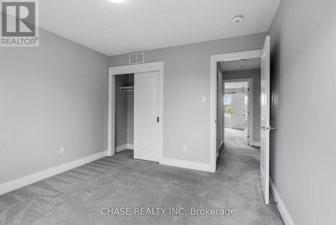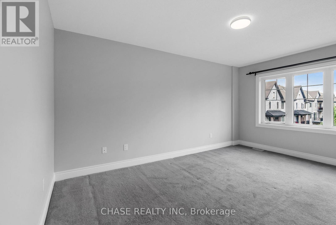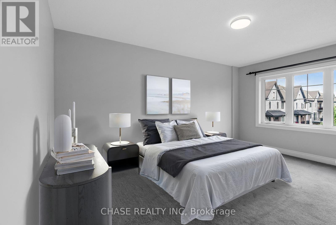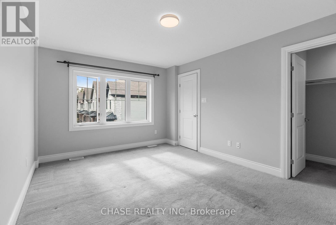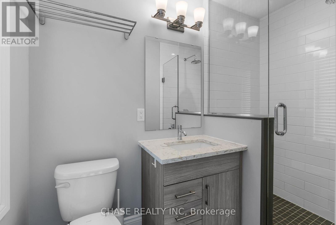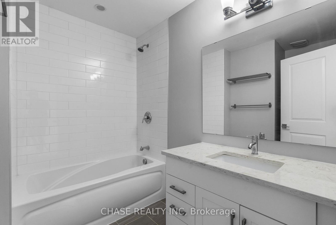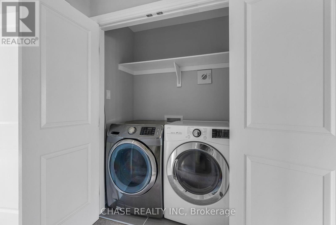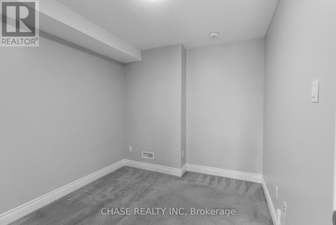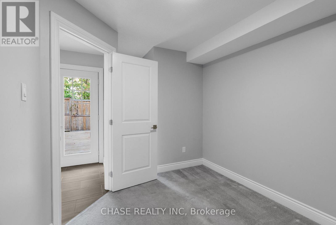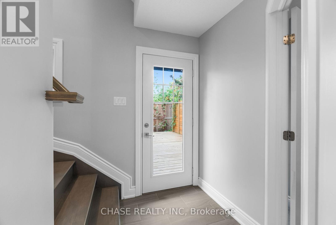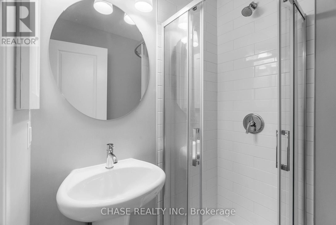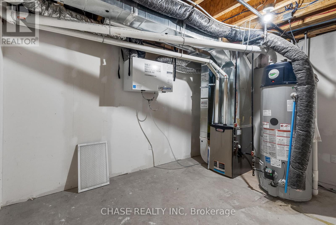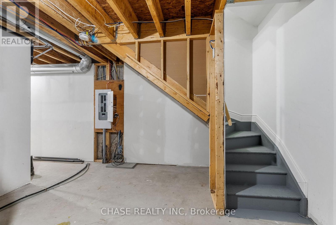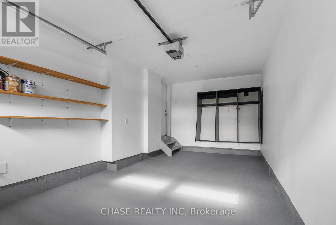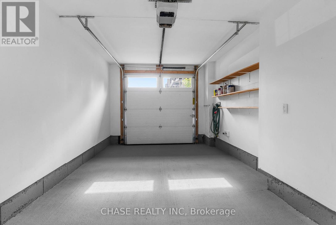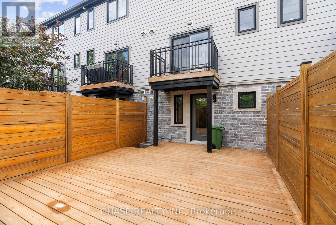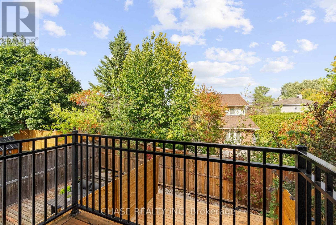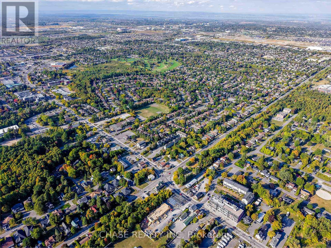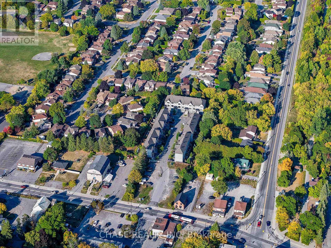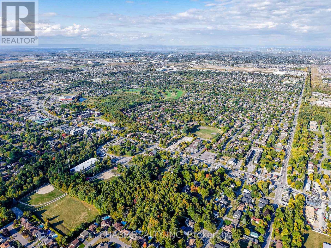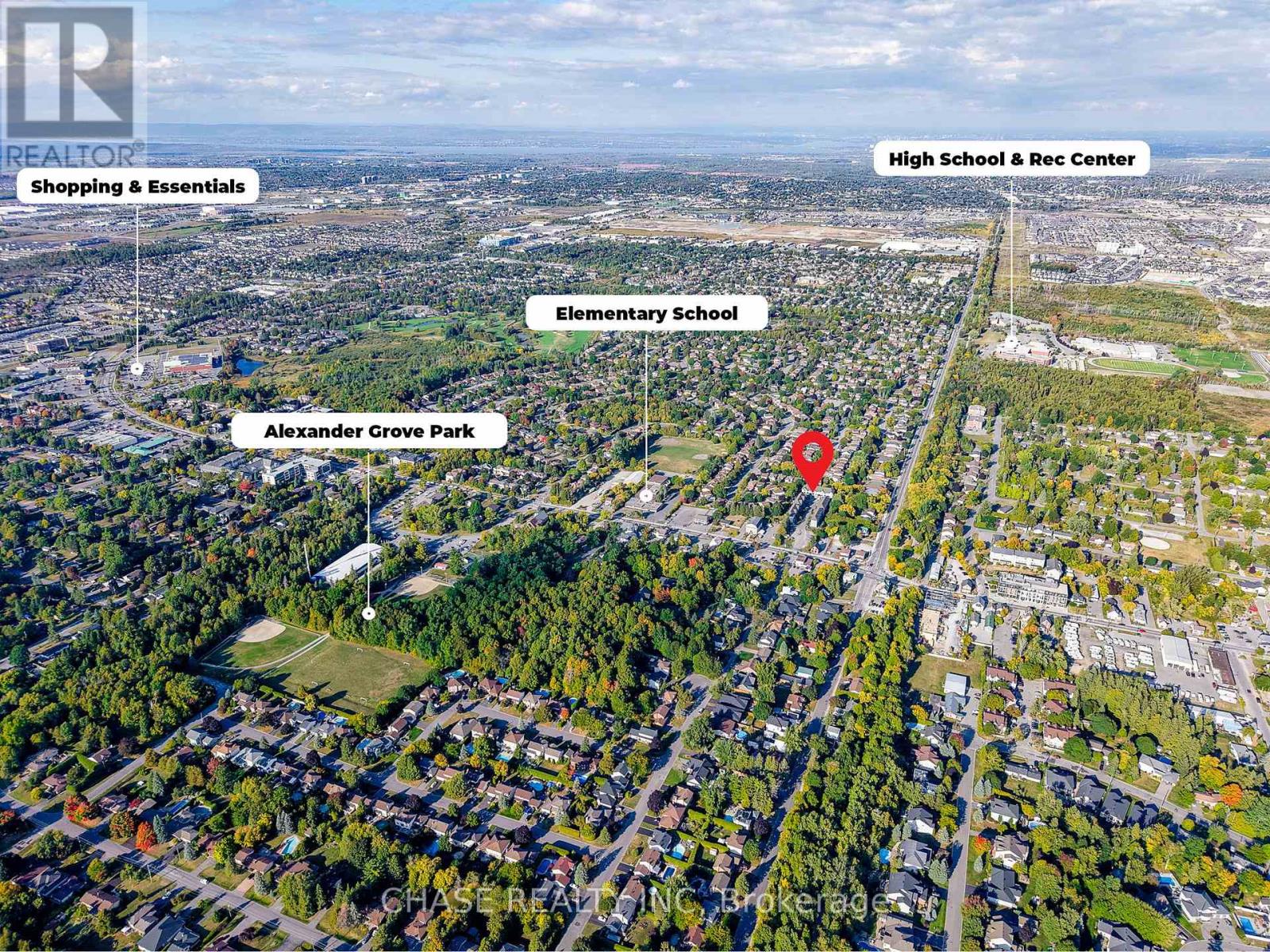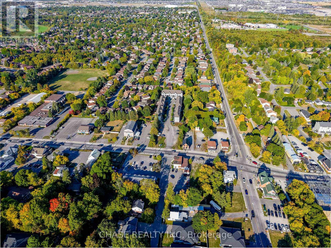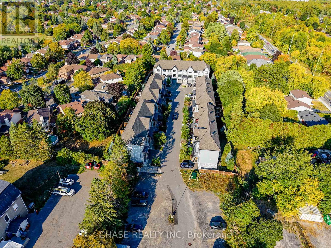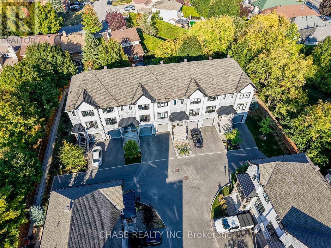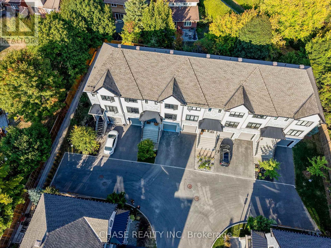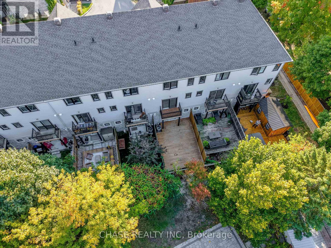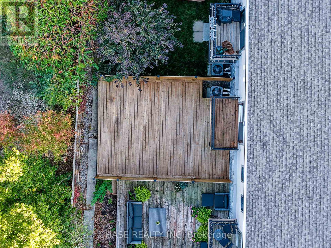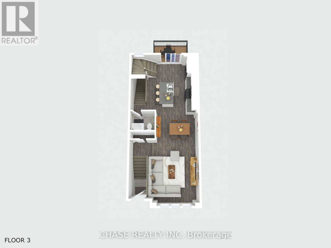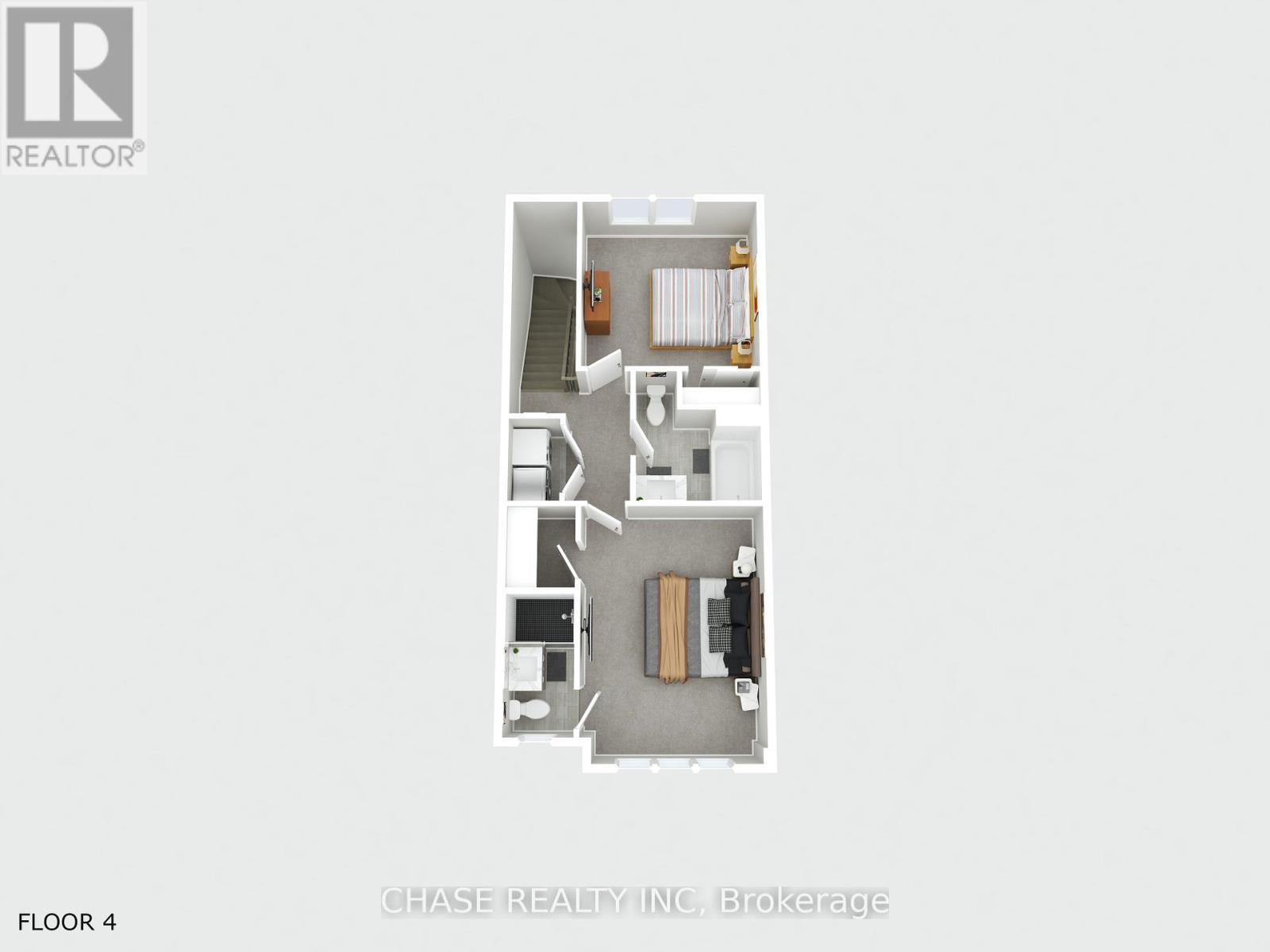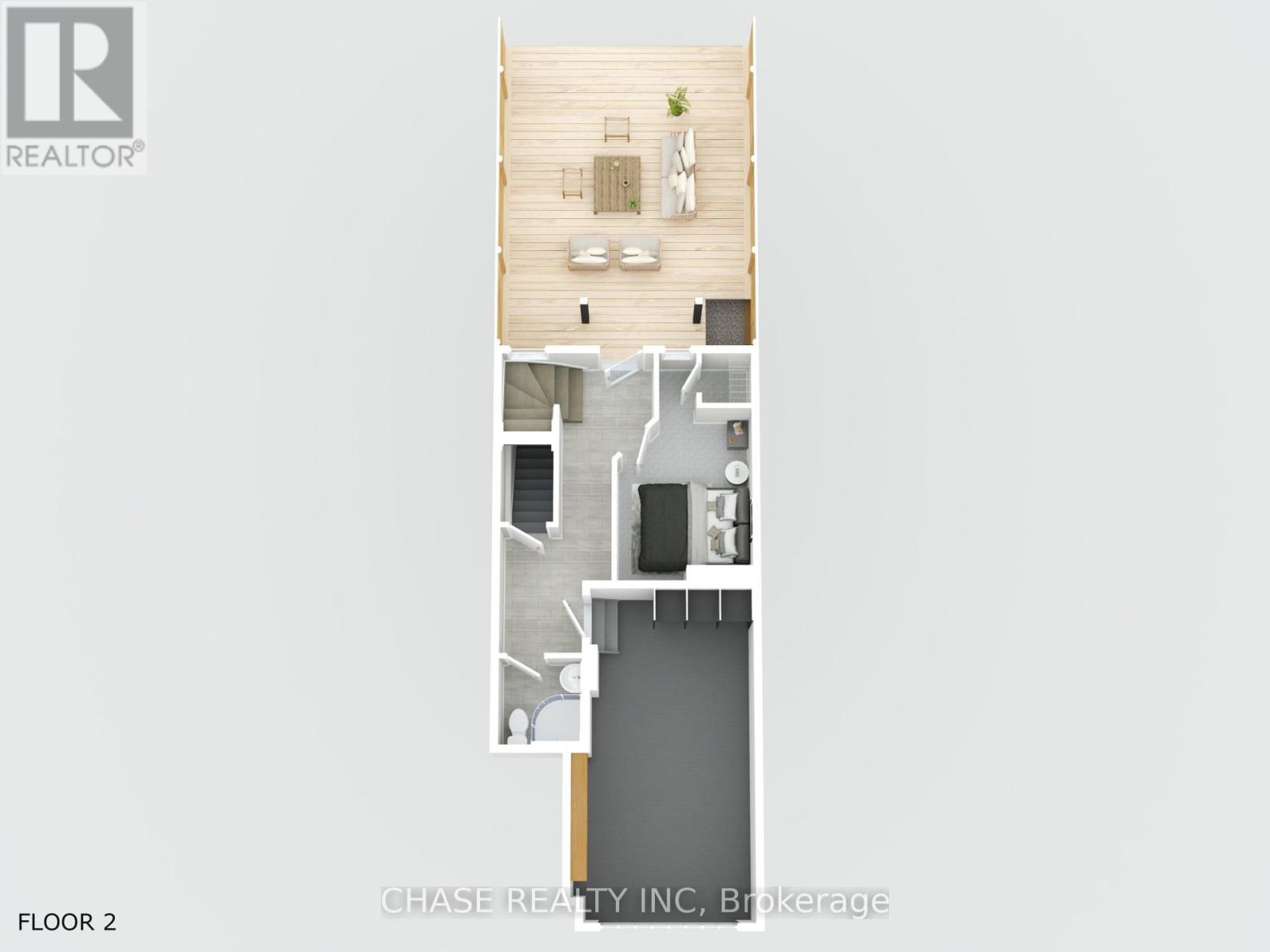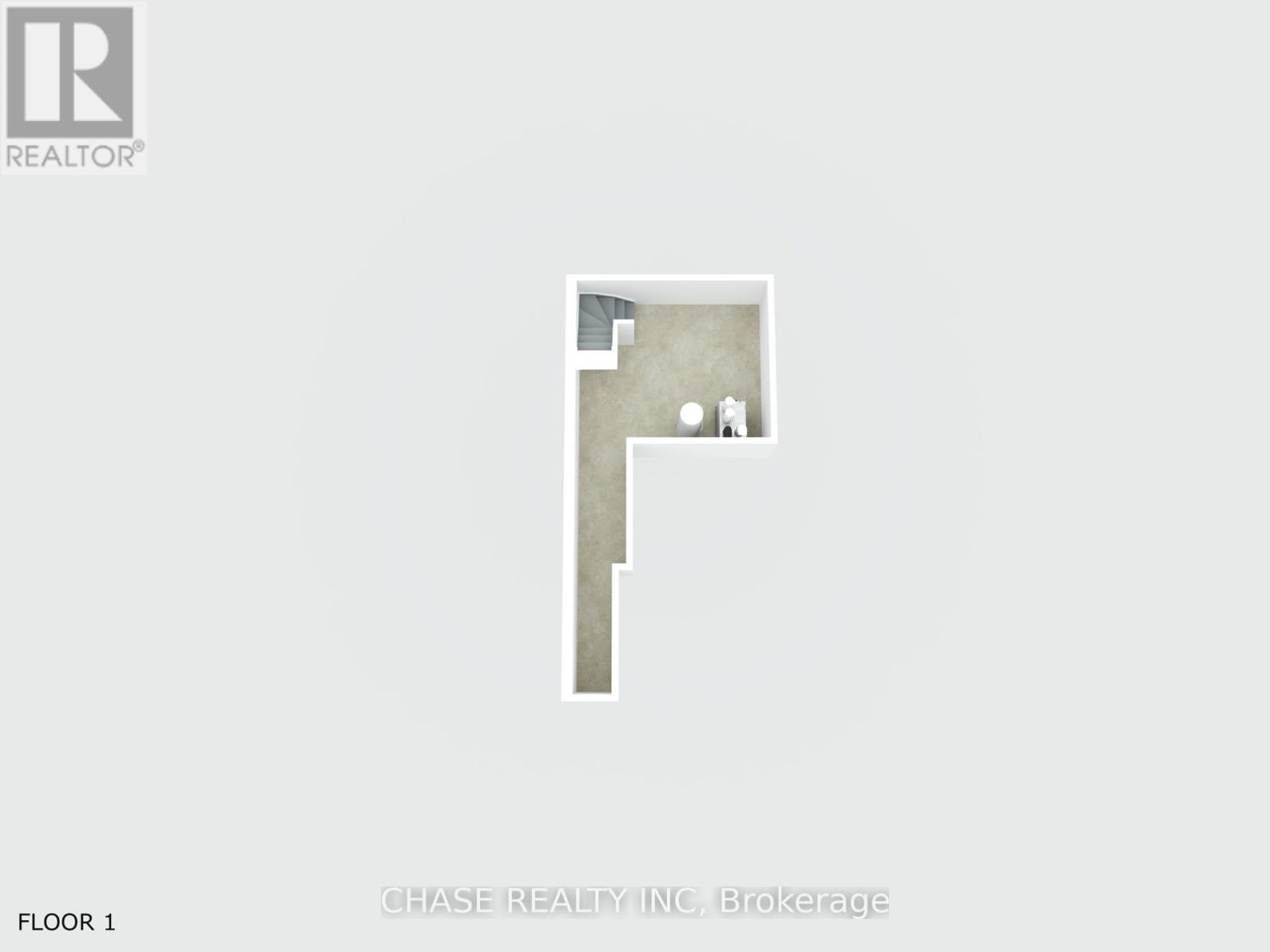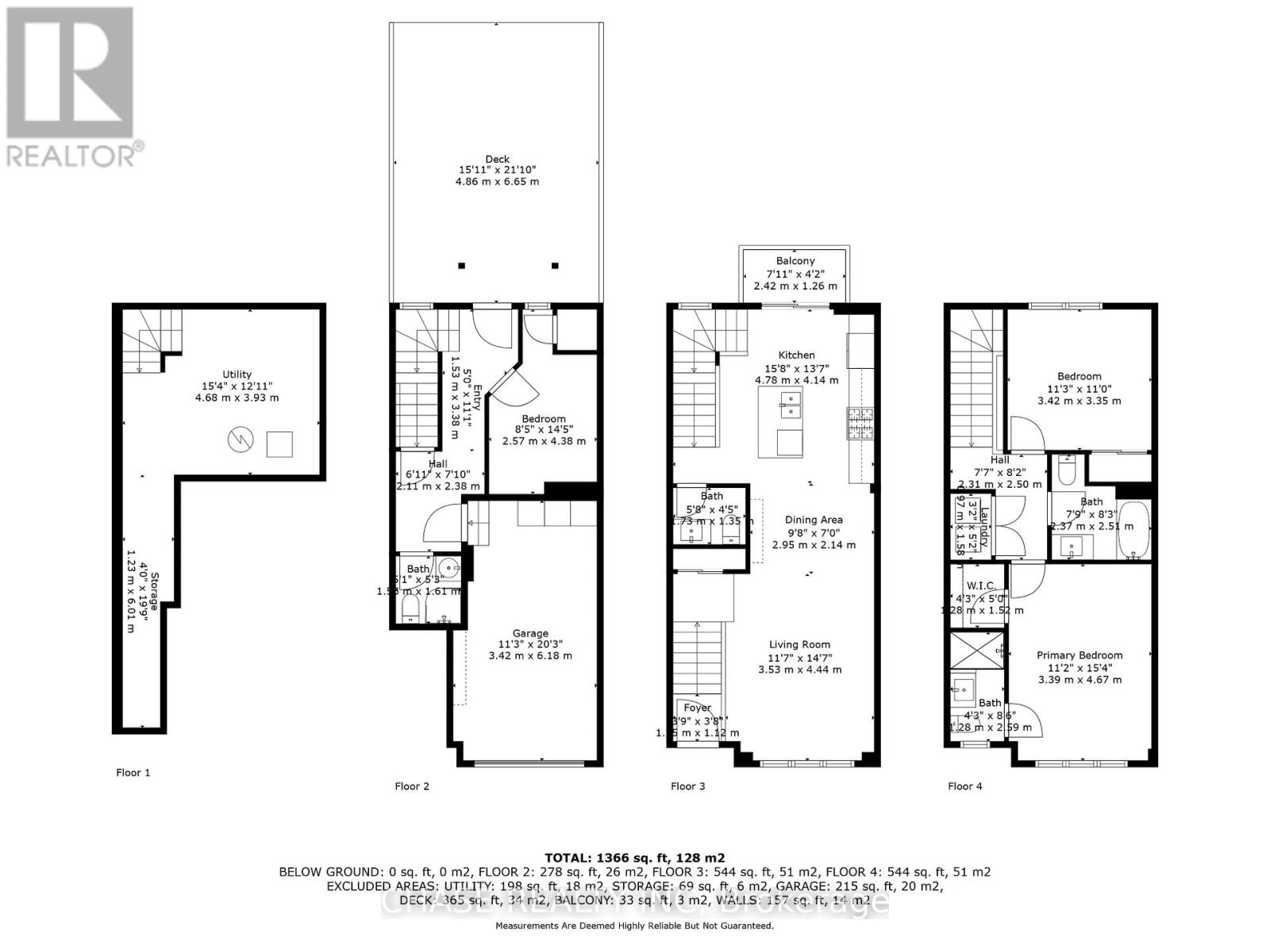3 Bedroom
4 Bathroom
1,500 - 2,000 ft2
Central Air Conditioning, Air Exchanger
Forced Air
$579,900
Move-in ready townhome in the heart of Stittsville modern finishes, bright living spaces, and two private outdoor areas. Situated on a quiet private street, yet just steps to Stittsville Main Street, schools, shops, cafés, restaurants, trails, parks, community centres, and the farmers market. The historic main street adds small-town charm. Express transit, Hwy 417 in 5 minutes, and downtown Ottawa in 25 minutes keep you well connected. The south-facing main floor features hardwood floors throughout, a sun-filled living/dining area, and a sleek kitchen with quartz counters, tile backsplash, stainless steel appliances, an island breakfast bar, and patio doors to a balcony with BBQ gas hookup. Upstairs, the spacious primary fits a king bed and offers a walk-in closet and ensuite, while the second bedroom and full bath are generously sized. Laundry is also conveniently located on this level. The lower level provides a flexible third bedroom or office with full bath and walk-out to a fenced yard with deck perfect for guests, teens, or a private workspace. Inside garage entry and basement storage add everyday convenience. Recently painted, professionally cleaned, and neutrally decorated, this 2018-built home is well-maintained and ready to move in. Low monthly fee ($139) covers road maintenance, guest parking, and snow removal. *Some photos have been virtually staged. (id:60083)
Property Details
|
MLS® Number
|
X12422204 |
|
Property Type
|
Single Family |
|
Neigbourhood
|
Stittsville |
|
Community Name
|
8202 - Stittsville (Central) |
|
Equipment Type
|
Water Heater |
|
Parking Space Total
|
2 |
|
Rental Equipment Type
|
Water Heater |
|
Structure
|
Patio(s) |
Building
|
Bathroom Total
|
4 |
|
Bedrooms Above Ground
|
3 |
|
Bedrooms Total
|
3 |
|
Age
|
6 To 15 Years |
|
Appliances
|
Garage Door Opener Remote(s), Oven - Built-in, Water Heater, Water Meter, Blinds, Dryer, Washer |
|
Basement Development
|
Unfinished |
|
Basement Type
|
N/a (unfinished) |
|
Construction Style Attachment
|
Attached |
|
Cooling Type
|
Central Air Conditioning, Air Exchanger |
|
Exterior Finish
|
Brick |
|
Foundation Type
|
Concrete |
|
Half Bath Total
|
1 |
|
Heating Fuel
|
Natural Gas |
|
Heating Type
|
Forced Air |
|
Stories Total
|
3 |
|
Size Interior
|
1,500 - 2,000 Ft2 |
|
Type
|
Row / Townhouse |
|
Utility Water
|
Municipal Water |
Parking
Land
|
Acreage
|
No |
|
Sewer
|
Sanitary Sewer |
|
Size Depth
|
83 Ft ,8 In |
|
Size Frontage
|
16 Ft ,7 In |
|
Size Irregular
|
16.6 X 83.7 Ft |
|
Size Total Text
|
16.6 X 83.7 Ft |
Rooms
| Level |
Type |
Length |
Width |
Dimensions |
|
Second Level |
Foyer |
1.15 m |
1.12 m |
1.15 m x 1.12 m |
|
Second Level |
Living Room |
4.44 m |
3.53 m |
4.44 m x 3.53 m |
|
Second Level |
Dining Room |
2.95 m |
2.14 m |
2.95 m x 2.14 m |
|
Second Level |
Kitchen |
4.78 m |
4.14 m |
4.78 m x 4.14 m |
|
Third Level |
Primary Bedroom |
4.67 m |
3.39 m |
4.67 m x 3.39 m |
|
Third Level |
Bathroom |
2.59 m |
1.28 m |
2.59 m x 1.28 m |
|
Third Level |
Bedroom 2 |
3.42 m |
3.35 m |
3.42 m x 3.35 m |
|
Third Level |
Bathroom |
2.51 m |
2.37 m |
2.51 m x 2.37 m |
|
Third Level |
Laundry Room |
1.58 m |
0.97 m |
1.58 m x 0.97 m |
|
Third Level |
Other |
1.52 m |
1.28 m |
1.52 m x 1.28 m |
|
Basement |
Utility Room |
4.68 m |
3.93 m |
4.68 m x 3.93 m |
|
Basement |
Other |
6.01 m |
1.23 m |
6.01 m x 1.23 m |
|
Ground Level |
Bedroom 3 |
4.38 m |
2.57 m |
4.38 m x 2.57 m |
|
Ground Level |
Bathroom |
1.61 m |
1.53 m |
1.61 m x 1.53 m |
|
Ground Level |
Mud Room |
2.38 m |
2.11 m |
2.38 m x 2.11 m |
https://www.realtor.ca/real-estate/28902928/728-reverie-private-ottawa-8202-stittsville-central

