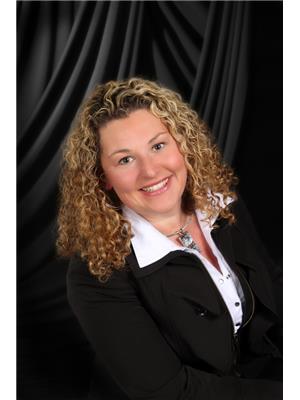740 Cooper St Sault Ste. Marie, Ontario P6C 4W2
$389,900
Absolutely stunning brick bungalow with nothing to do but move right in. Featuring bright beautiful kitchen with island and large dining area. The living room is bright and leads to 4 piece bath, master bedroom with walk in closet and 2nd bedroom with patio doors and murphy bed leading to the stunning rear yard. The basement remodeled in 2024 is fully finished offering a spacious rec room, 3 piece bath and 2 more bedrooms. Outdoors is equally impressive with a 22X40 dream garage with gas heat, insulated, new LED lighting and plywood walls. The private rear yard includes sprinkler system and a beautiful large deck with gazebo, natural gas and power outlets. Roof done in 2025. There really is nothing missing in this beautiful home. (id:60083)
Property Details
| MLS® Number | SM251573 |
| Property Type | Single Family |
| Community Name | Sault Ste. Marie |
| Features | Crushed Stone Driveway |
| Storage Type | Storage Shed |
| Structure | Deck, Shed |
Building
| Bathroom Total | 2 |
| Bedrooms Above Ground | 2 |
| Bedrooms Below Ground | 2 |
| Bedrooms Total | 4 |
| Appliances | Dishwasher, Stove, Dryer, Blinds, Refrigerator, Washer |
| Architectural Style | Bungalow |
| Basement Development | Finished |
| Basement Type | Full (finished) |
| Constructed Date | 1972 |
| Construction Style Attachment | Detached |
| Cooling Type | Central Air Conditioning |
| Exterior Finish | Brick, Siding |
| Foundation Type | Poured Concrete |
| Heating Fuel | Natural Gas |
| Heating Type | Forced Air |
| Stories Total | 1 |
| Size Interior | 950 Ft2 |
| Utility Water | Municipal Water |
Parking
| Garage | |
| Gravel |
Land
| Acreage | No |
| Fence Type | Fenced Yard |
| Landscape Features | Sprinkler System |
| Sewer | Sanitary Sewer |
| Size Depth | 125 Ft |
| Size Frontage | 60.0000 |
| Size Irregular | 60 X 125 |
| Size Total Text | 60 X 125|under 1/2 Acre |
Rooms
| Level | Type | Length | Width | Dimensions |
|---|---|---|---|---|
| Basement | Recreation Room | 20.4 X 11.7 | ||
| Basement | Bedroom | 10.7 X 12.7 | ||
| Basement | Bedroom | 10.9 X 12.2 | ||
| Basement | Bathroom | 5.5 X 10.1 | ||
| Basement | Laundry Room | 10.9 X 12.7 | ||
| Main Level | Kitchen | 11.4 X 13.7 | ||
| Main Level | Dining Room | 11.4 X 13.8 | ||
| Main Level | Living Room | 22 X 12.6 | ||
| Main Level | Primary Bedroom | 9 X 15 | ||
| Main Level | Bedroom | 9.3 X 8 | ||
| Main Level | Bathroom | 6.9 X 10.5 |
https://www.realtor.ca/real-estate/28485213/740-cooper-st-sault-ste-marie-sault-ste-marie
Contact Us
Contact us for more information

Jodie Mcnabb
Salesperson
(705) 942-9892
www.jodiemcnabb.com/
121 Brock St.
Sault Ste. Marie, Ontario P6A 3B6
(705) 942-2100
(705) 942-9892
choicerealty.c21.ca/




















































