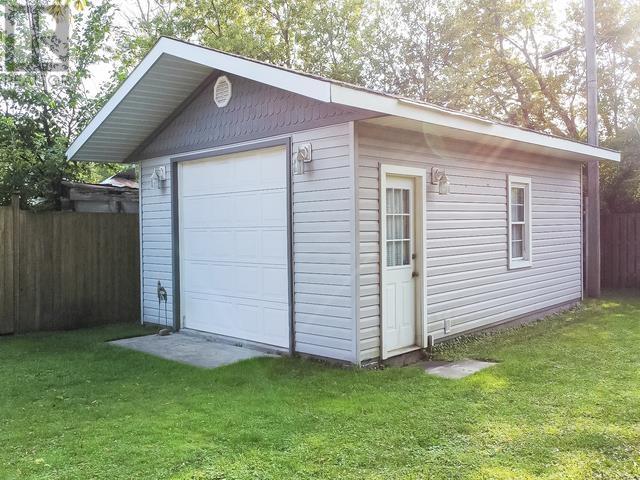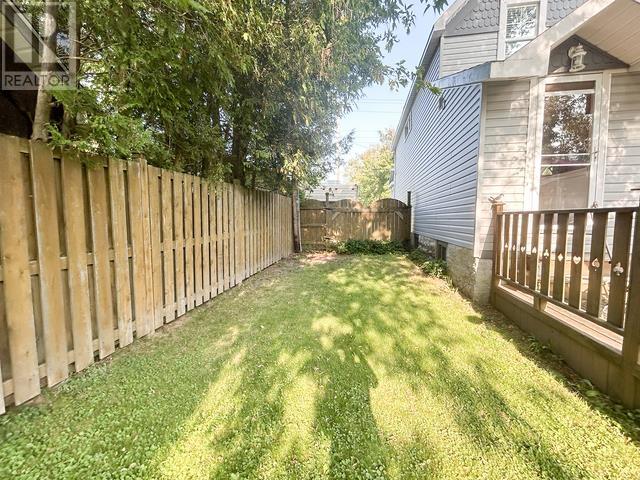75 Walnut St Sault Ste. Marie, Ontario P6B 2E4
$289,900
The market is hot as summer is drawing near! Priced accordingly to the fast-paced times, come see this modernized century home with updates and rustic charm. This lovely 3-bedroom, 2-bathroom home boasts a spacious kitchen with newer range hood, plumbing, flooring and an island. The main level houses a stylish 3-piece bath, main floor laundry, large windows with a cabin-feeling living room, patio doors that lead out onto the pressure-washed deck, and original hardwood. The upper level has a 4-piece bathroom and three spacious bedrooms, while you have tons of storage space below. Your garage comes with a new roof put in just last month, surrounded by a fully fenced large yard that is great for pets and kids! Contact your Realtor today to book a showing and check out the video tour beforehand. (id:60083)
Property Details
| MLS® Number | SM251364 |
| Property Type | Single Family |
| Community Name | Sault Ste. Marie |
| Communication Type | High Speed Internet |
| Community Features | Bus Route |
| Features | Crushed Stone Driveway |
| Storage Type | Storage Shed |
| Structure | Deck, Shed |
Building
| Bathroom Total | 2 |
| Bedrooms Above Ground | 3 |
| Bedrooms Total | 3 |
| Appliances | Dishwasher, Jetted Tub, Stove, Dryer, Refrigerator, Washer |
| Basement Development | Partially Finished |
| Basement Type | Partial (partially Finished) |
| Constructed Date | 1913 |
| Construction Style Attachment | Detached |
| Exterior Finish | Vinyl |
| Flooring Type | Hardwood |
| Foundation Type | Stone |
| Heating Fuel | Natural Gas |
| Heating Type | Forced Air |
| Stories Total | 2 |
| Size Interior | 1,117 Ft2 |
| Utility Water | Municipal Water |
Parking
| Garage | |
| Detached Garage | |
| Gravel |
Land
| Access Type | Road Access |
| Acreage | No |
| Fence Type | Fenced Yard |
| Sewer | Sanitary Sewer |
| Size Frontage | 44.4800 |
| Size Irregular | 44.48' X 131.91' |
| Size Total Text | 44.48' X 131.91'|under 1/2 Acre |
Rooms
| Level | Type | Length | Width | Dimensions |
|---|---|---|---|---|
| Second Level | Primary Bedroom | 13.10 x 11.7 | ||
| Second Level | Bedroom | 9.7 x 11.4 | ||
| Second Level | Bedroom | 7.4 x 14.3 | ||
| Second Level | Bathroom | 6.7 x 10.3 | ||
| Main Level | Foyer | 6.3 x 4.9 | ||
| Main Level | Living Room | 10.9 x 18.1 | ||
| Main Level | Kitchen | 17.2 x 10.5 | ||
| Main Level | Dining Room | 10.9 x 11.2 | ||
| Main Level | Bathroom | 9.3 x 7.11 | ||
| Main Level | Laundry Room | 7.9 x 7.10 |
Utilities
| Cable | Available |
| Electricity | Available |
| Natural Gas | Available |
| Telephone | Available |
https://www.realtor.ca/real-estate/28406169/75-walnut-st-sault-ste-marie-sault-ste-marie
Contact Us
Contact us for more information

Matthew Lance
Salesperson
(705) 759-6170
matthewlance.royallepage.ca/
766 Bay Street
Sault Ste. Marie, Ontario P6A 0A1
(705) 942-6000
(705) 759-6170
1-northernadvantage-saultstemarie.royallepage.ca/

Stephen Vresk
Salesperson
(705) 759-6170
www.getvresk.ca/
766 Bay Street
Sault Ste. Marie, Ontario P6A 0A1
(705) 942-6000
(705) 759-6170
1-northernadvantage-saultstemarie.royallepage.ca/









































