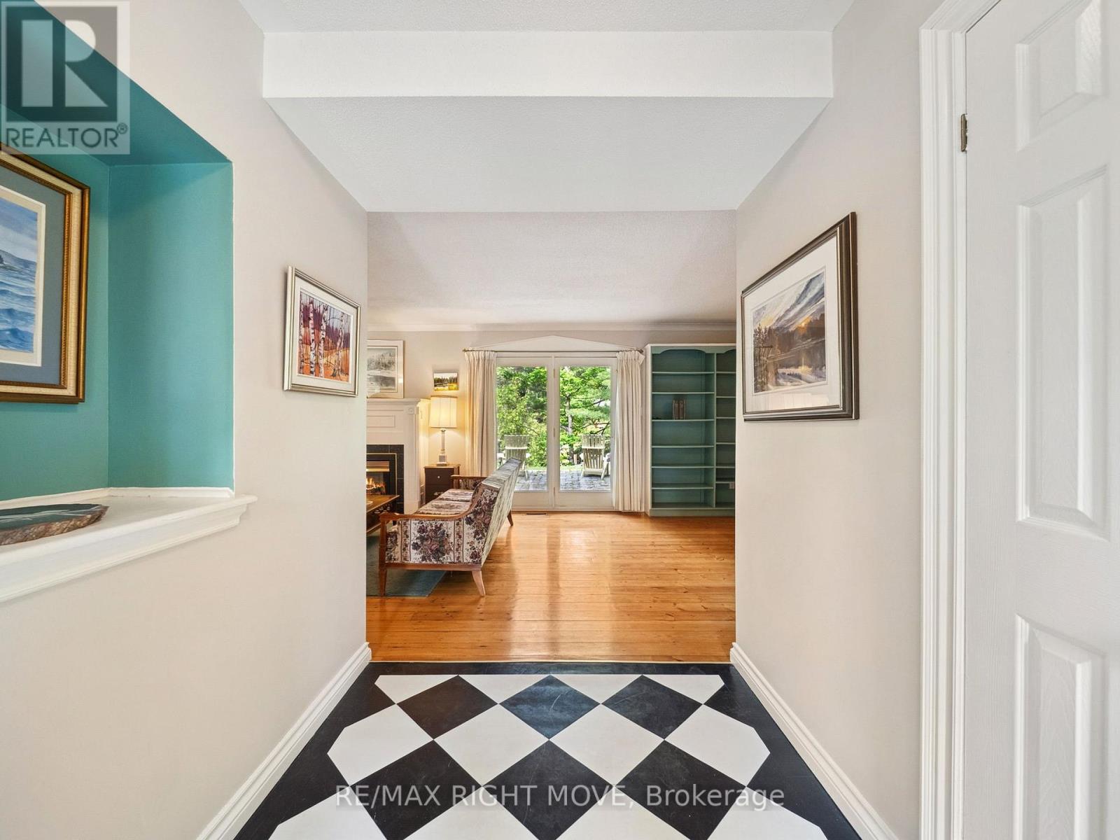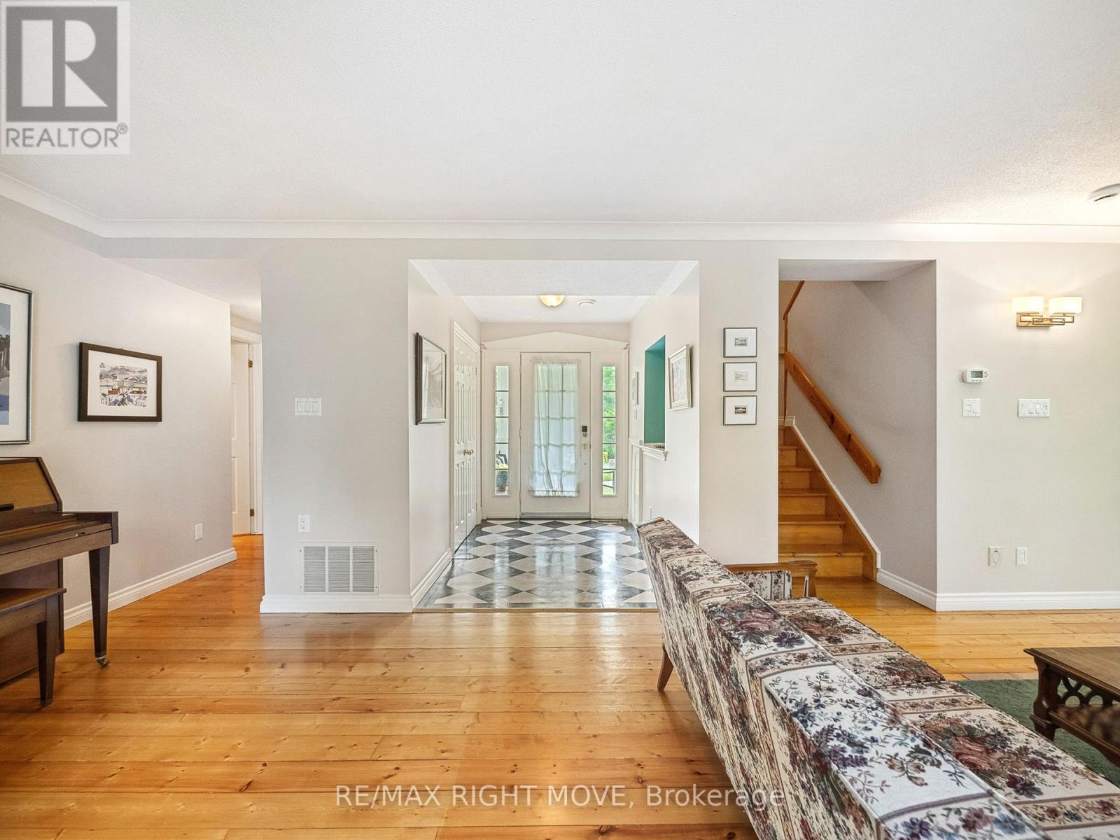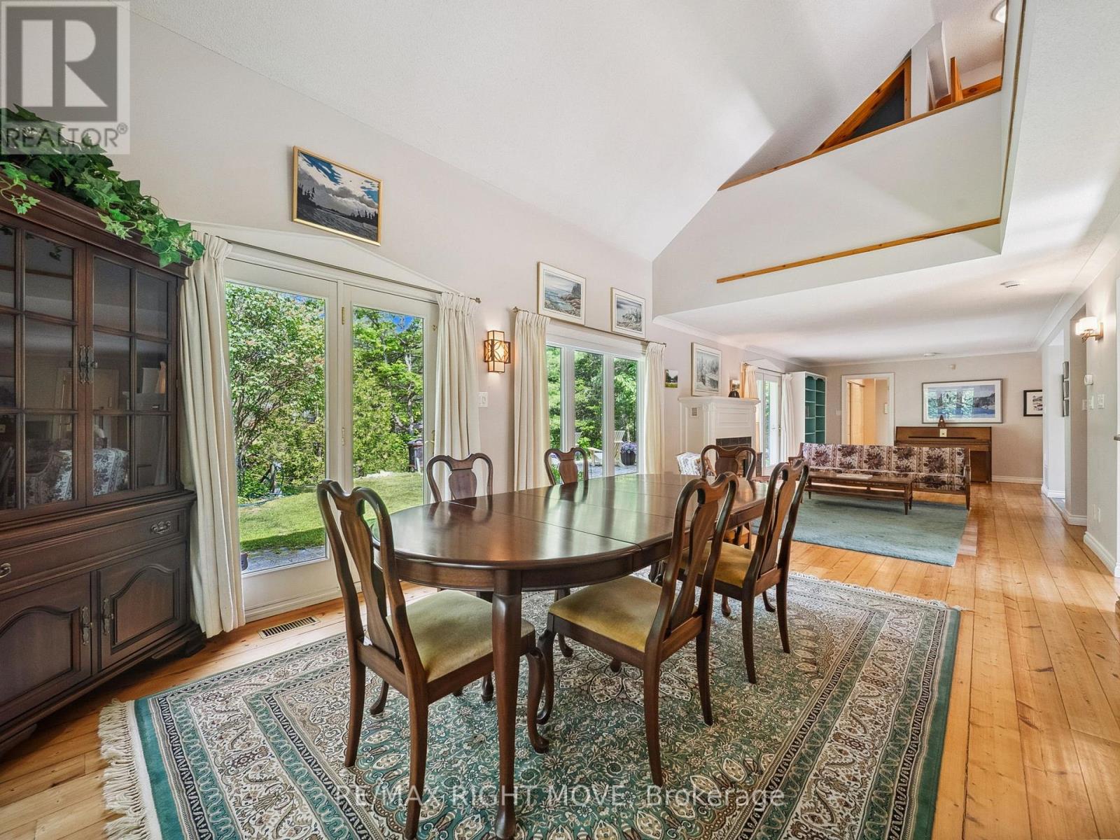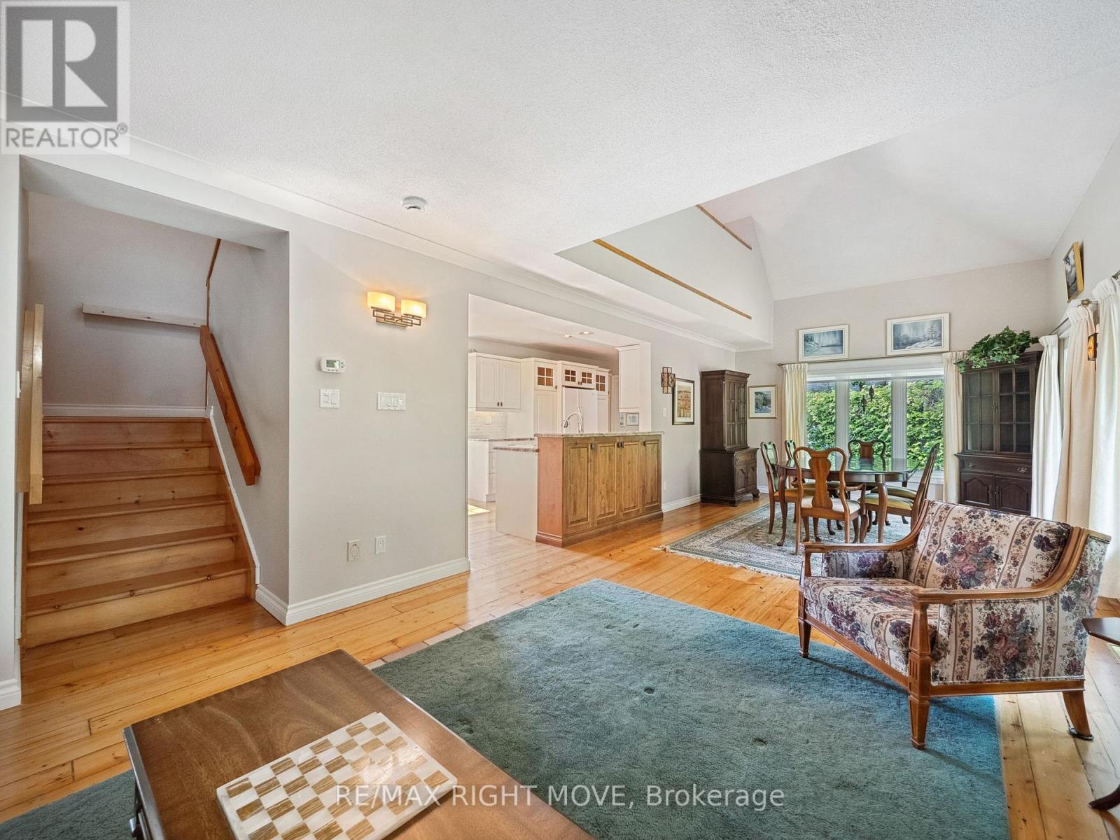7736 Riverleigh Drive Ramara, Ontario L0K 2B0
$1,149,900
Welcome to your private waterfront retreat on Severn River. Set on over half an acre with 100+ feet of frontage, this stunning property offers peace, privacy, and a truly special connection to nature just minutes from the charming town of Washago. With 2,000+ sqft of well-maintained living space, this home blends comfort, function, and beauty. The main floor features a spacious kitchen, a dining area that flows into a cozy living room with fireplace, and patio doors that open to breathtaking views of the river. Two main floor bedrooms share a convenient Jack-and-Jill bathroom, perfect for family or guests. The loft space hosts a private primary suite with a large ensuite and a versatile open space ideal for a yoga zone, reading nook, office, or lounge. The home is complete with an attached double garage with inside entry, a durable metal roof, and a generator for peace of mind. The beautifully landscaped yard is a true show stopper ideal for entertaining, relaxing, or enjoying quiet mornings by the water. Whether you're sipping coffee on the patio, gardening, or enjoying the serenity of riverfront living, this property delivers a rare lifestyle opportunity in a premium location. (id:60083)
Open House
This property has open houses!
1:00 pm
Ends at:3:00 pm
Property Details
| MLS® Number | S12220175 |
| Property Type | Single Family |
| Community Name | Rural Ramara |
| Amenities Near By | Marina, Beach |
| Community Features | School Bus |
| Easement | Unknown |
| Parking Space Total | 8 |
| Structure | Deck, Patio(s), Dock |
| View Type | River View, Direct Water View |
| Water Front Type | Waterfront |
Building
| Bathroom Total | 2 |
| Bedrooms Above Ground | 3 |
| Bedrooms Total | 3 |
| Age | 31 To 50 Years |
| Amenities | Fireplace(s) |
| Appliances | Dishwasher, Dryer, Microwave, Stove, Washer, Window Coverings, Refrigerator |
| Basement Type | Crawl Space |
| Construction Style Attachment | Detached |
| Cooling Type | Central Air Conditioning |
| Exterior Finish | Wood |
| Fireplace Present | Yes |
| Fireplace Total | 1 |
| Foundation Type | Concrete |
| Heating Fuel | Oil |
| Heating Type | Forced Air |
| Stories Total | 2 |
| Size Interior | 2,000 - 2,500 Ft2 |
| Type | House |
| Utility Power | Generator |
| Utility Water | Drilled Well |
Parking
| Attached Garage | |
| Garage |
Land
| Access Type | Public Road, Private Docking |
| Acreage | No |
| Land Amenities | Marina, Beach |
| Landscape Features | Landscaped |
| Sewer | Septic System |
| Size Depth | 283 Ft |
| Size Frontage | 100 Ft |
| Size Irregular | 100 X 283 Ft |
| Size Total Text | 100 X 283 Ft |
| Surface Water | River/stream |
| Zoning Description | H |
Rooms
| Level | Type | Length | Width | Dimensions |
|---|---|---|---|---|
| Second Level | Office | 3.28 m | 3.05 m | 3.28 m x 3.05 m |
| Second Level | Primary Bedroom | 4.14 m | 6.4 m | 4.14 m x 6.4 m |
| Second Level | Bathroom | 4.88 m | 2.44 m | 4.88 m x 2.44 m |
| Main Level | Kitchen | 2.95 m | 6.4 m | 2.95 m x 6.4 m |
| Main Level | Living Room | 3.66 m | 7.32 m | 3.66 m x 7.32 m |
| Main Level | Dining Room | 3.66 m | 4.88 m | 3.66 m x 4.88 m |
| Main Level | Bedroom | 3.2 m | 3.35 m | 3.2 m x 3.35 m |
| Main Level | Bedroom 2 | 3.2 m | 3.35 m | 3.2 m x 3.35 m |
| Main Level | Bathroom | 2.9 m | 1.98 m | 2.9 m x 1.98 m |
https://www.realtor.ca/real-estate/28467694/7736-riverleigh-drive-ramara-rural-ramara
Contact Us
Contact us for more information
Mackenzie Micks
Salesperson
97 Neywash St Box 2118
Orillia, Ontario L3V 6R9
(705) 325-1373
www.remaxrightmove.com/
Roy Micks
Salesperson
97 Neywash St Box 2118
Orillia, Ontario L3V 6R9
(705) 325-1373
www.remaxrightmove.com/

















































