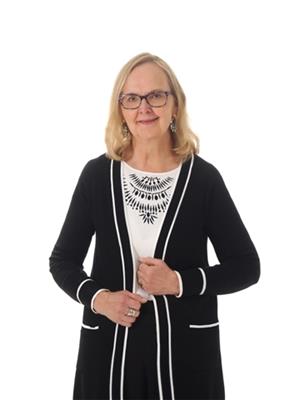776 Second Line W Sault Ste. Marie, Ontario P6C 2K9
$349,900
Welcome to 776 Second Line W. a delightful home offering character, comfort, and practicality in the heart of Sault Ste. Marie. Situated on an expansive in-town lot, this well-maintained property features a thoughtful layout ideal for a variety of lifestyles. Step inside to discover a bright main floor featuring a cozy bedroom, a convenient half-bath, and a spacious living area with excellent flow. The second level offers two additional bedrooms and a full bathroom, providing ample space for family or guests. Enjoy peace of mind with a brand-new roof on the house and a garage roof replaced just two years ago. The large, wired and insulated garage offers outstanding utility for storage, hobbies, or workshop needs. Outdoor enthusiasts will appreciate the artesian well, ready to support a vibrant garden, lush landscaping or a future pool! With its strong curb appeal, large lot, and move-in-ready layout, this home is a rare opportunity in a sought-after location. Don’t miss your chance to own this versatile property with both charm and function; schedule your private viewing today! (id:60083)
Open House
This property has open houses!
6:00 pm
Ends at:7:30 pm
Property Details
| MLS® Number | SM251335 |
| Property Type | Single Family |
| Community Name | Sault Ste. Marie |
| Communication Type | High Speed Internet |
| Community Features | Bus Route |
| Features | Paved Driveway |
| Structure | Greenhouse |
Building
| Bathroom Total | 2 |
| Bedrooms Above Ground | 3 |
| Bedrooms Total | 3 |
| Age | Over 26 Years |
| Appliances | Dishwasher, Refrigerator, Washer |
| Basement Development | Partially Finished |
| Basement Type | Full (partially Finished) |
| Construction Style Attachment | Detached |
| Cooling Type | Central Air Conditioning |
| Exterior Finish | Siding |
| Foundation Type | Poured Concrete |
| Half Bath Total | 1 |
| Heating Fuel | Natural Gas |
| Heating Type | Forced Air |
| Stories Total | 2 |
| Size Interior | 1,421 Ft2 |
| Utility Water | Municipal Water |
Parking
| Garage | |
| Concrete | |
| Gravel |
Land
| Acreage | No |
| Sewer | Sanitary Sewer |
| Size Depth | 198 Ft |
| Size Frontage | 106.2800 |
| Size Total Text | Under 1/2 Acre |
Rooms
| Level | Type | Length | Width | Dimensions |
|---|---|---|---|---|
| Second Level | Primary Bedroom | 13.55 x 12.9 | ||
| Second Level | Bathroom | 10.58 x 13.50 | ||
| Basement | Recreation Room | 15.66 x 9 | ||
| Basement | Bonus Room | 12.25 x 8.07 | ||
| Basement | Laundry Room | 13.11 x 20.77 | ||
| Main Level | Living Room | 18.63 x 13.2 | ||
| Main Level | Dining Room | 11.1 x 13.15 | ||
| Main Level | Kitchen | 13.61 x 9.56 | ||
| Main Level | Bedroom | 9.08 x 13.43 |
Utilities
| Cable | Available |
| Electricity | Available |
| Natural Gas | Available |
| Telephone | Available |
https://www.realtor.ca/real-estate/28392109/776-second-line-w-sault-ste-marie-sault-ste-marie
Contact Us
Contact us for more information

Saralyn Wilkinson
Salesperson
766 Bay Street
Sault Ste. Marie, Ontario P6A 0A1
(705) 942-6000
(705) 759-6170
1-northernadvantage-saultstemarie.royallepage.ca/

Linda Kay Guenther
Salesperson
(705) 759-6170
766 Bay Street
Sault Ste. Marie, Ontario P6A 0A1
(705) 942-6000
(705) 759-6170
1-northernadvantage-saultstemarie.royallepage.ca/



































