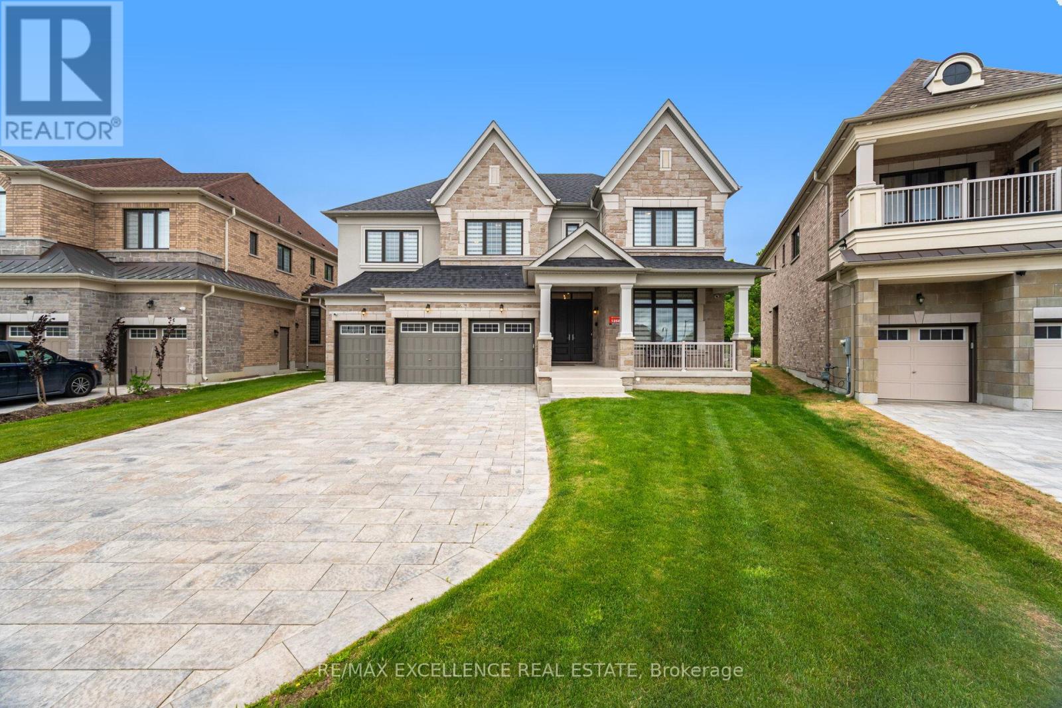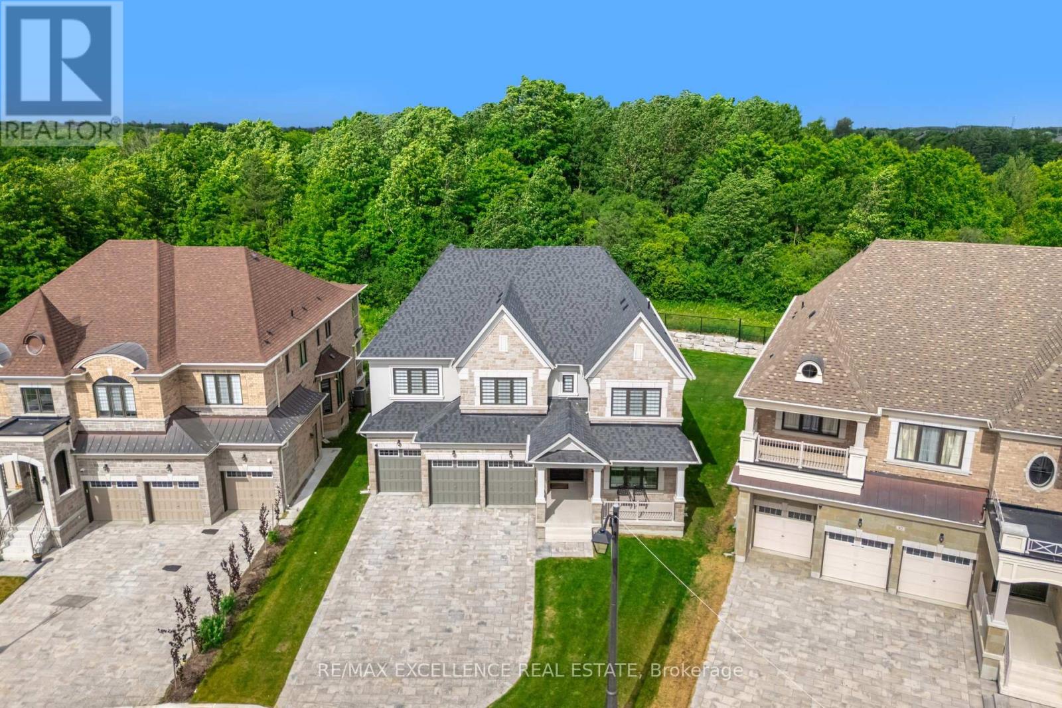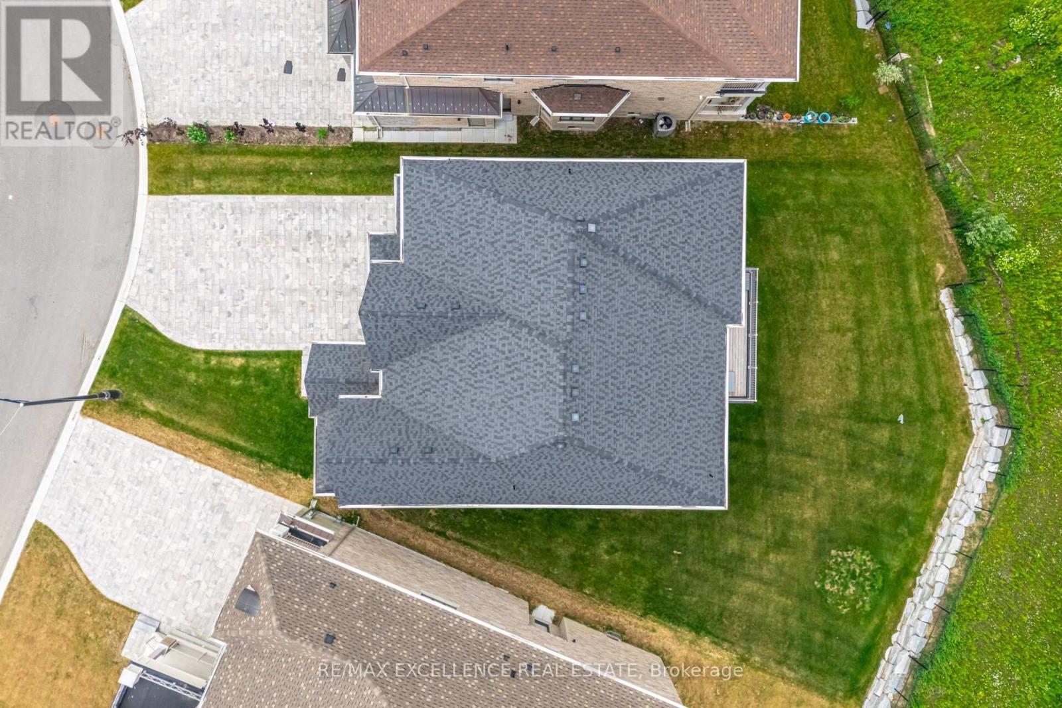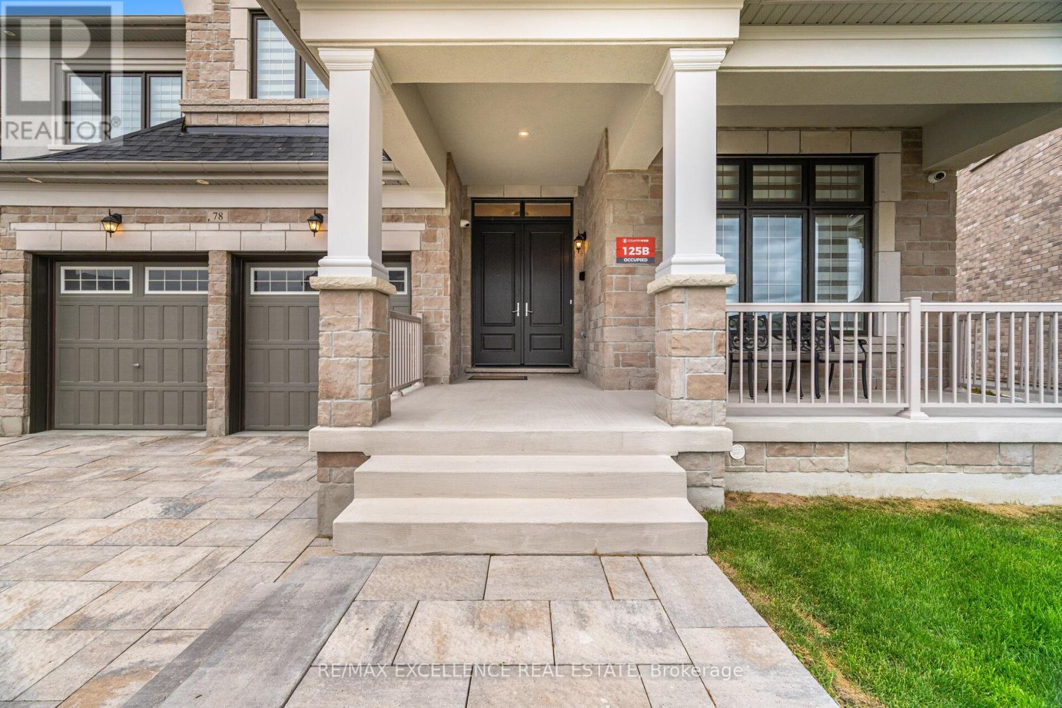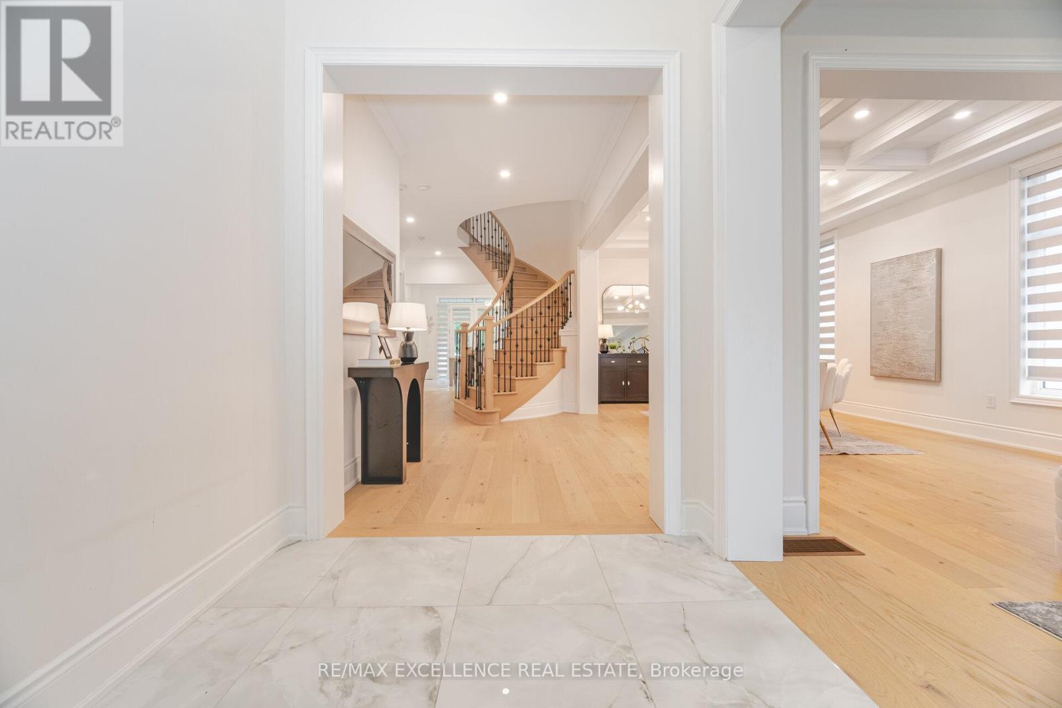78 Appleyard Avenue Vaughan, Ontario L4H 3N5
$3,379,000
A rare opportunity to experience true luxury living on a premium pie-shaped ravine lot, with $400K spent on the lot premium alone. This exceptional residence is crafted by a top-tier executive builder, with over $400K in upgrades, all professionally completed through the builder. Showcasing two opulent primary suites with private balconies, spa-inspired 6-piece ensuites, and heated floors. The elevator provides seamless access to all levels. The main floor features a versatile library with a full ensuite, perfect as a 6th bedroom. The chefs kitchen impresses with a stunning 16-ft quartz island, Wolf range, Sub-Zero fridge/freezer, and extended custom cabinetry. Additional highlights include full smart home wiring, an integrated security system, a 3-car garage with EV charging, and parking for 8+ vehicles. Set on a pool-sized ravine lot, this home defines luxury, privacy, and exceptional craftsmanship. (id:60083)
Property Details
| MLS® Number | N12238009 |
| Property Type | Single Family |
| Community Name | Kleinburg |
| Amenities Near By | Park |
| Features | Ravine, Backs On Greenbelt, Carpet Free |
| Parking Space Total | 11 |
Building
| Bathroom Total | 7 |
| Bedrooms Above Ground | 5 |
| Bedrooms Below Ground | 1 |
| Bedrooms Total | 6 |
| Age | 0 To 5 Years |
| Amenities | Fireplace(s) |
| Appliances | Garage Door Opener Remote(s), Oven - Built-in, Central Vacuum, Water Heater, Water Purifier, Water Softener, Water Meter, Blinds, Garage Door Opener, Alarm System |
| Basement Development | Unfinished |
| Basement Type | N/a (unfinished) |
| Construction Style Attachment | Detached |
| Cooling Type | Central Air Conditioning |
| Exterior Finish | Brick, Stucco |
| Fire Protection | Alarm System, Smoke Detectors |
| Fireplace Present | Yes |
| Flooring Type | Hardwood, Tile |
| Foundation Type | Poured Concrete |
| Half Bath Total | 1 |
| Heating Fuel | Electric |
| Heating Type | Forced Air |
| Stories Total | 2 |
| Size Interior | 3,500 - 5,000 Ft2 |
| Type | House |
| Utility Water | Municipal Water |
Parking
| Attached Garage | |
| Garage |
Land
| Acreage | No |
| Land Amenities | Park |
| Landscape Features | Lawn Sprinkler |
| Sewer | Sanitary Sewer |
| Size Depth | 140 Ft |
| Size Frontage | 50 Ft ,1 In |
| Size Irregular | 50.1 X 140 Ft ; 0.242 |
| Size Total Text | 50.1 X 140 Ft ; 0.242|under 1/2 Acre |
Rooms
| Level | Type | Length | Width | Dimensions |
|---|---|---|---|---|
| Main Level | Family Room | 6.2 m | 4.05 m | 6.2 m x 4.05 m |
| Main Level | Kitchen | 8.21 m | 4.17 m | 8.21 m x 4.17 m |
| Main Level | Dining Room | 5.48 m | 3.92 m | 5.48 m x 3.92 m |
| Main Level | Living Room | 4.64 m | 3.65 m | 4.64 m x 3.65 m |
| Main Level | Office | 3.7 m | 3.2 m | 3.7 m x 3.2 m |
| Upper Level | Bedroom | 8.32 m | 4.26 m | 8.32 m x 4.26 m |
| Upper Level | Bedroom 2 | 6.21 m | 3.7 m | 6.21 m x 3.7 m |
| Upper Level | Bedroom 3 | 4.73 m | 3.92 m | 4.73 m x 3.92 m |
| Upper Level | Bedroom 4 | 4.28 m | 3.63 m | 4.28 m x 3.63 m |
| Upper Level | Bedroom 5 | 6.06 m | 3.69 m | 6.06 m x 3.69 m |
https://www.realtor.ca/real-estate/28505092/78-appleyard-avenue-vaughan-kleinburg-kleinburg
Contact Us
Contact us for more information
Richie Bhaglal
Salesperson
100 Milverton Dr Unit 610
Mississauga, Ontario L5R 4H1
(905) 507-4436
www.remaxex.com/

Dil Banga
Broker
(647) 988-7653
dilbanga@gmail.com/
100 Milverton Dr Unit 610
Mississauga, Ontario L5R 4H1
(905) 507-4436
www.remaxex.com/

