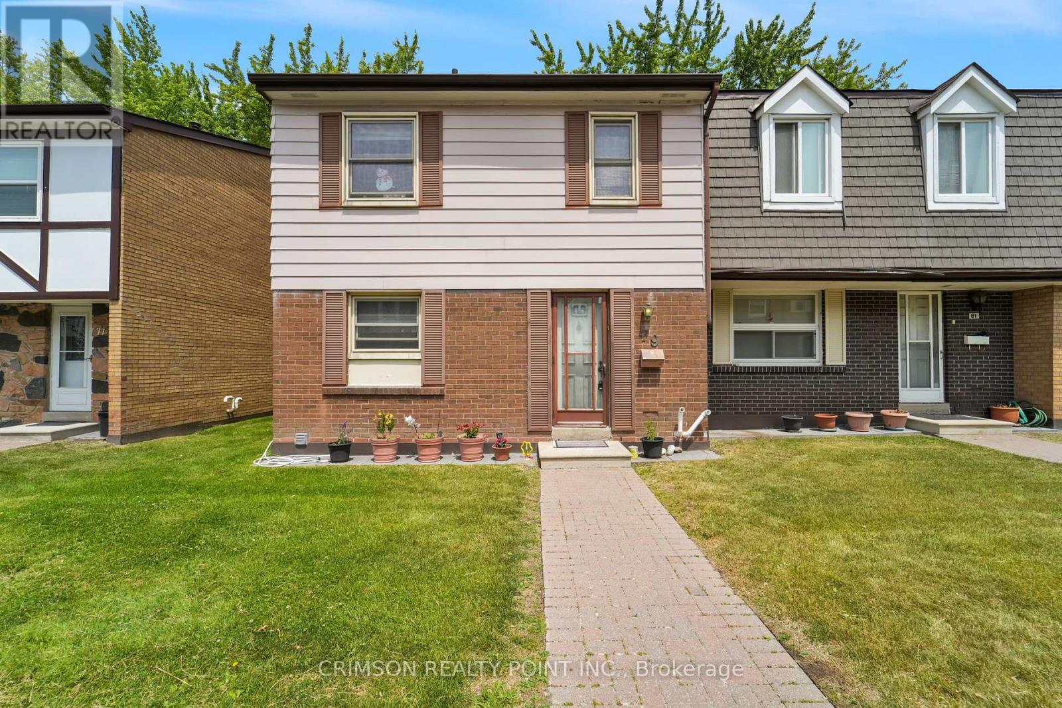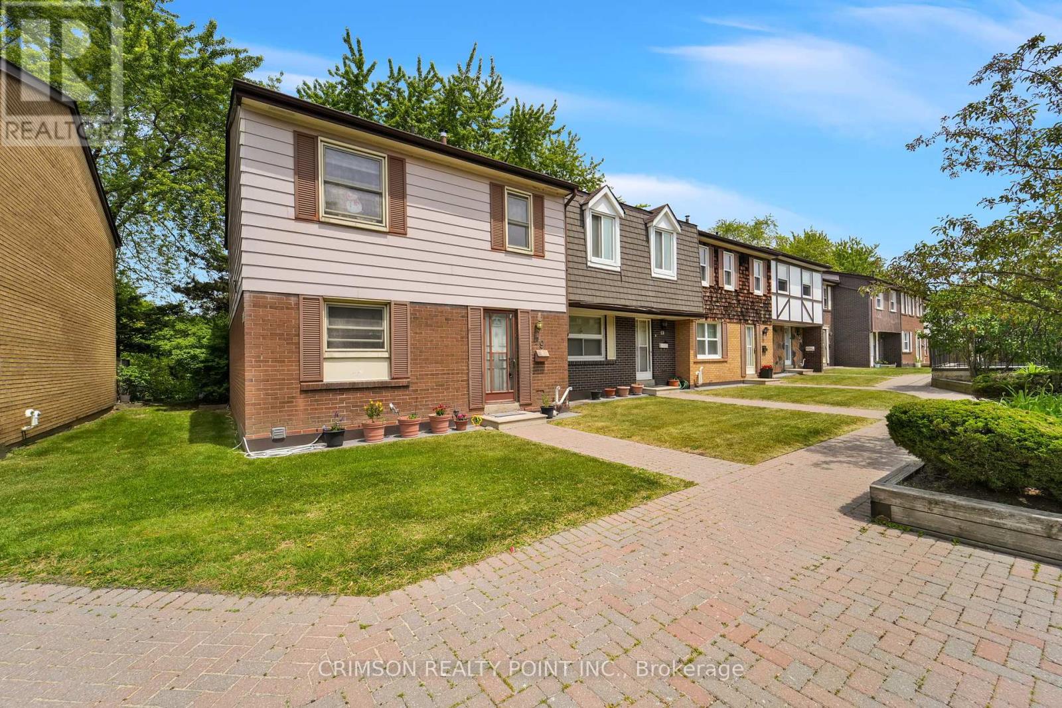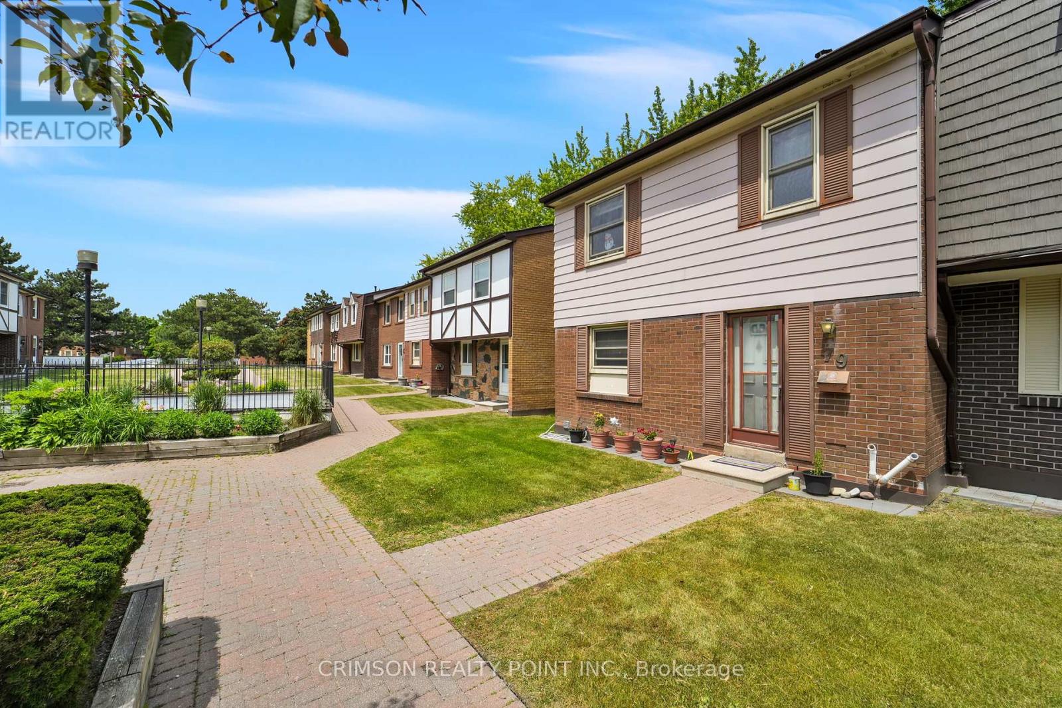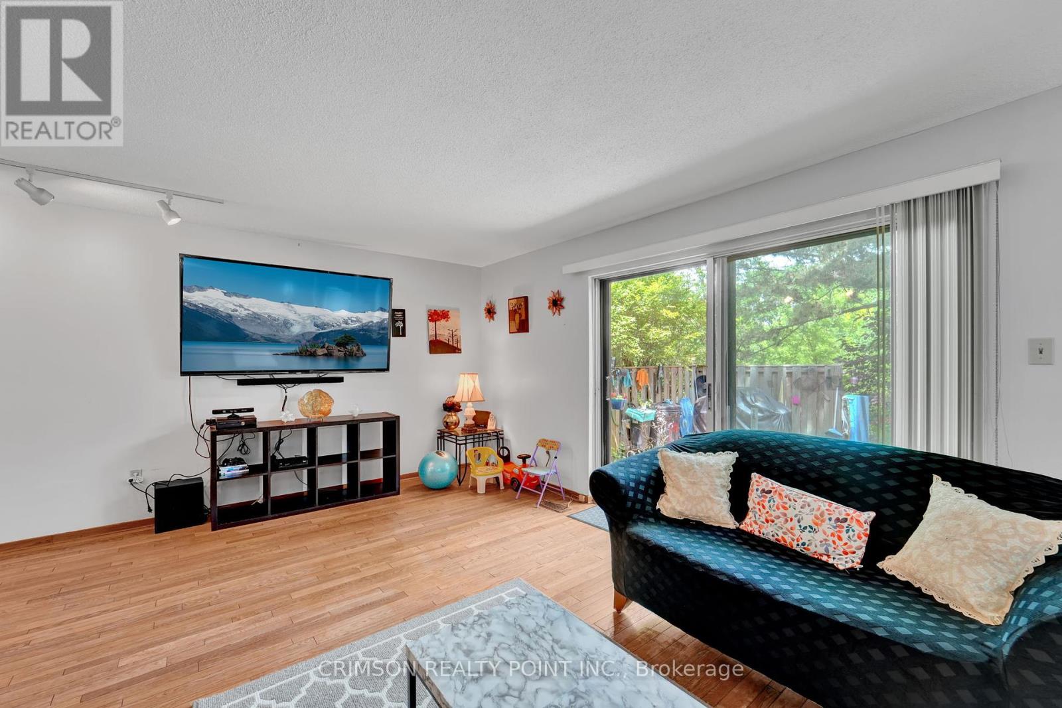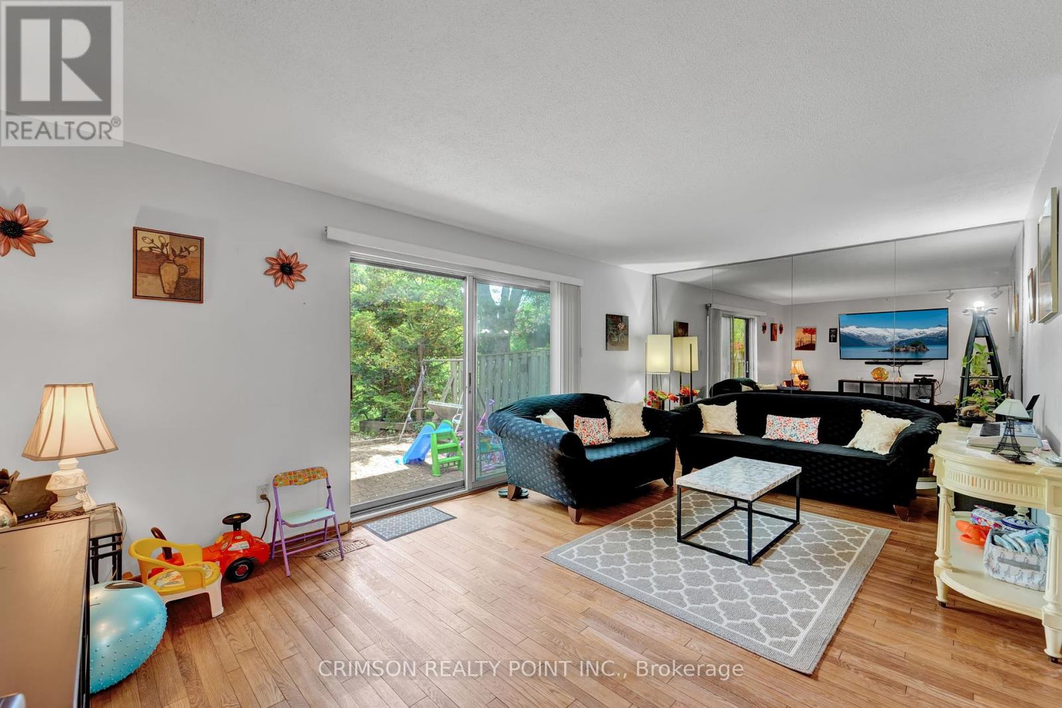79 - 25 Brimwood Boulevard Toronto, Ontario M1V 1E2
$799,990Maintenance, Water, Insurance, Parking, Common Area Maintenance
$520 Monthly
Maintenance, Water, Insurance, Parking, Common Area Maintenance
$520 MonthlyWelcome to this charming townhome, ideally situated in the highly sought-after North Agincourt neighborhood. The bright living room provides a serene retreat with a direct walk-out to the backyard, which seamlessly backs onto a lush green space perfect for outdoor enjoyment and relaxation. The finished basement offers versatile living options, with the potential for a fourth bedroom or a dedicated home office. Adding to its convenience, the basement features a direct walk-out to two dedicated parking spaces. Enjoy the unbeatable location, just a short distance from reputable schools, beautiful parks, diverse shopping options, and a hospital, ensuring all your daily needs are within easy reach. Book your showing today! (id:60083)
Property Details
| MLS® Number | E12229126 |
| Property Type | Single Family |
| Community Name | Agincourt North |
| Community Features | Pet Restrictions |
| Equipment Type | Water Heater |
| Features | Carpet Free |
| Parking Space Total | 2 |
| Rental Equipment Type | Water Heater |
Building
| Bathroom Total | 2 |
| Bedrooms Above Ground | 3 |
| Bedrooms Total | 3 |
| Amenities | Visitor Parking |
| Appliances | Dishwasher, Dryer, Stove, Washer, Refrigerator |
| Basement Development | Finished |
| Basement Features | Walk Out |
| Basement Type | N/a (finished) |
| Cooling Type | Central Air Conditioning |
| Exterior Finish | Aluminum Siding, Brick |
| Flooring Type | Hardwood, Ceramic, Laminate |
| Half Bath Total | 1 |
| Heating Fuel | Natural Gas |
| Heating Type | Forced Air |
| Stories Total | 2 |
| Size Interior | 1,200 - 1,399 Ft2 |
| Type | Row / Townhouse |
Parking
| Underground | |
| Garage |
Land
| Acreage | No |
Rooms
| Level | Type | Length | Width | Dimensions |
|---|---|---|---|---|
| Second Level | Primary Bedroom | 4.9 m | 3.39 m | 4.9 m x 3.39 m |
| Second Level | Bedroom 2 | 4.13 m | 3.37 m | 4.13 m x 3.37 m |
| Second Level | Bedroom 3 | 3.11 m | 2.7 m | 3.11 m x 2.7 m |
| Basement | Recreational, Games Room | 8.45 m | 5.95 m | 8.45 m x 5.95 m |
| Main Level | Living Room | 6.03 m | 3.64 m | 6.03 m x 3.64 m |
| Main Level | Dining Room | 3.19 m | 2.58 m | 3.19 m x 2.58 m |
| Main Level | Kitchen | 3.23 m | 3.08 m | 3.23 m x 3.08 m |
Contact Us
Contact us for more information
Pleasant Joy Lopez Teano
Salesperson
55 Lebovic Avenue #c115
Toronto, Ontario M1L 0H2
(647) 560-9624

