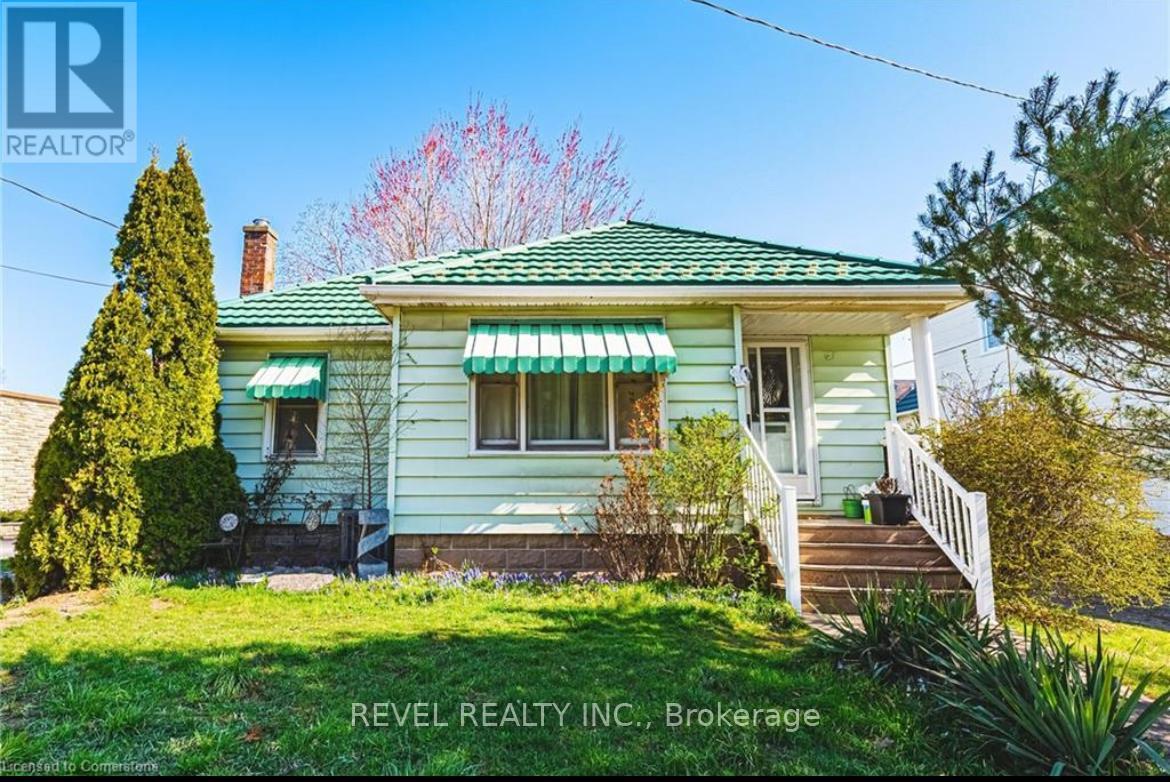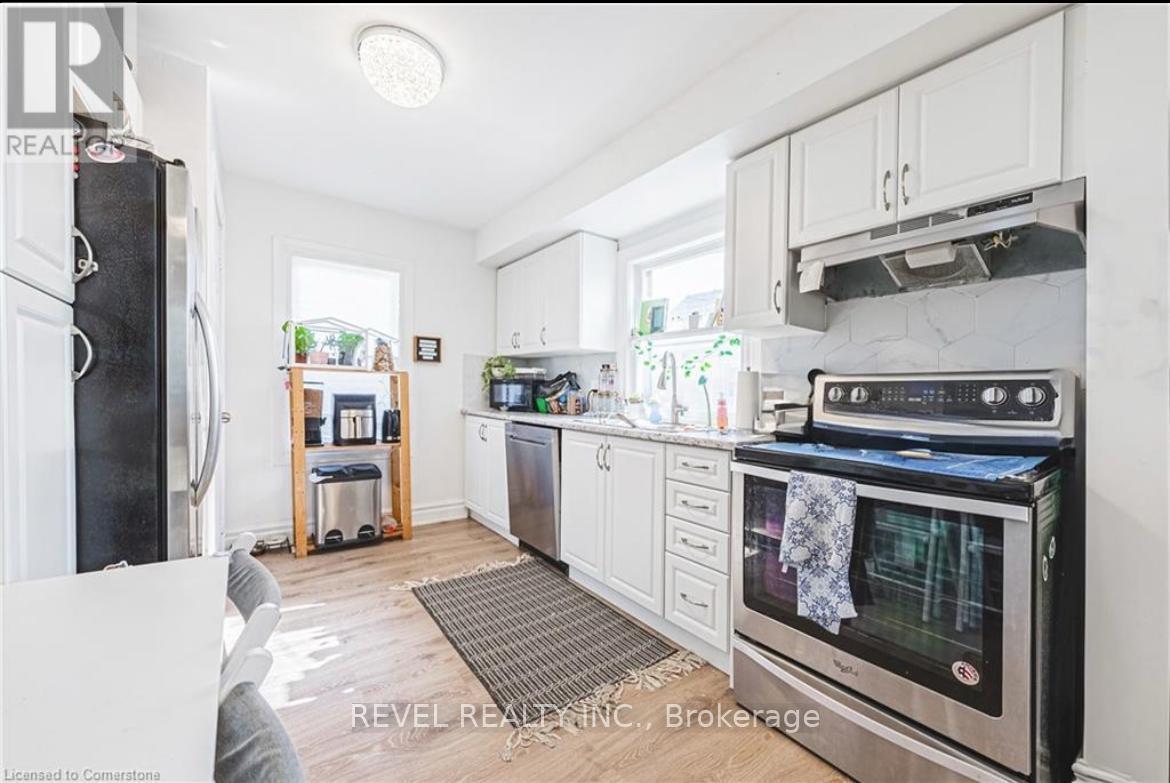80 Livingston Avenue Grimsby, Ontario L3M 1L5
$895,000
Charming and updated detached bungalow in a prime central Grimsby location! This 2+1 bed, 2 bath home features a bright open-concept living, dining, and kitchen area with new flooring throughoutperfect for modern living. The main floor offers two spacious bedrooms and a beautifully renovated 4-piece bath. Downstairs, enjoy a fully finished basement with a wet bar, additional bedroom, second full bathroom, and laundry ideal for guests, in-laws, or entertaining. Step outside to a generous backyard with a detached garage and parking for two. Close to schools, amenities, parks, and easy highway access. A perfect blend of comfort, style, and location! (id:60083)
Property Details
| MLS® Number | X12222491 |
| Property Type | Single Family |
| Features | Carpet Free, In-law Suite |
| Parking Space Total | 3 |
Building
| Bathroom Total | 2 |
| Bedrooms Above Ground | 2 |
| Bedrooms Below Ground | 1 |
| Bedrooms Total | 3 |
| Appliances | Dishwasher, Dryer, Stove, Refrigerator |
| Architectural Style | Bungalow |
| Basement Development | Finished |
| Basement Features | Separate Entrance |
| Basement Type | N/a (finished) |
| Construction Style Attachment | Detached |
| Cooling Type | Central Air Conditioning |
| Exterior Finish | Vinyl Siding |
| Foundation Type | Block |
| Heating Fuel | Natural Gas |
| Heating Type | Forced Air |
| Stories Total | 1 |
| Size Interior | 700 - 1,100 Ft2 |
| Type | House |
| Utility Water | Municipal Water |
Parking
| Detached Garage | |
| Garage |
Land
| Acreage | No |
| Sewer | Septic System |
| Size Depth | 135 Ft ,3 In |
| Size Frontage | 50 Ft ,1 In |
| Size Irregular | 50.1 X 135.3 Ft |
| Size Total Text | 50.1 X 135.3 Ft |
Rooms
| Level | Type | Length | Width | Dimensions |
|---|---|---|---|---|
| Basement | Kitchen | 5.18 m | 2.79 m | 5.18 m x 2.79 m |
| Basement | Laundry Room | 1.98 m | 3.81 m | 1.98 m x 3.81 m |
| Main Level | Primary Bedroom | 3.61 m | 3.48 m | 3.61 m x 3.48 m |
| Main Level | Bedroom 2 | 3.61 m | 2.79 m | 3.61 m x 2.79 m |
| Main Level | Bathroom | 1.63 m | 2.46 m | 1.63 m x 2.46 m |
| Main Level | Living Room | 353 m | 5.36 m | 353 m x 5.36 m |
https://www.realtor.ca/real-estate/28472495/80-livingston-avenue-grimsby
Contact Us
Contact us for more information
Latrice Williams
Salesperson
latricewilliams.ca/
128-2544 Weston Road
Toronto, Ontario M9N 2A6
(855) 738-3547
(905) 357-1705













