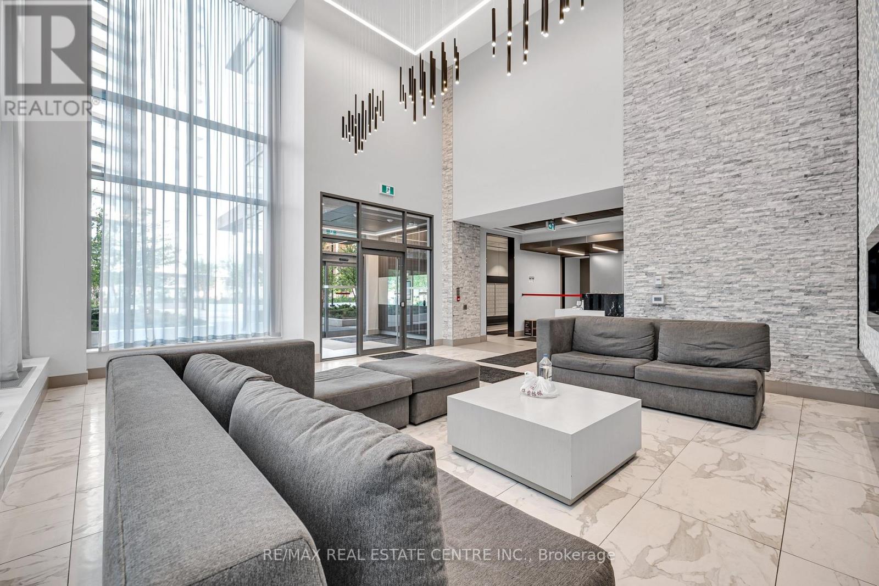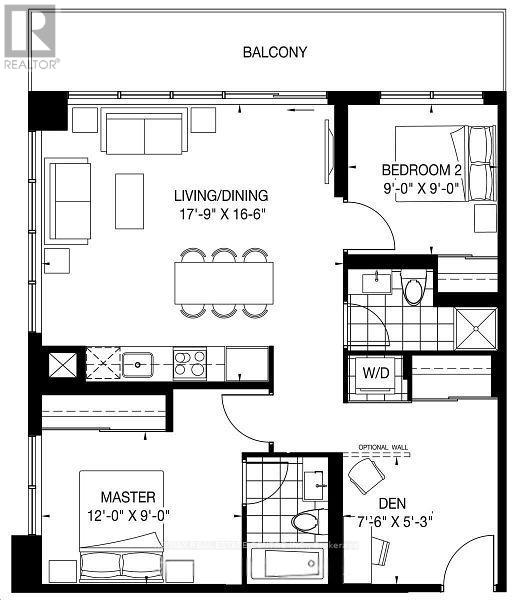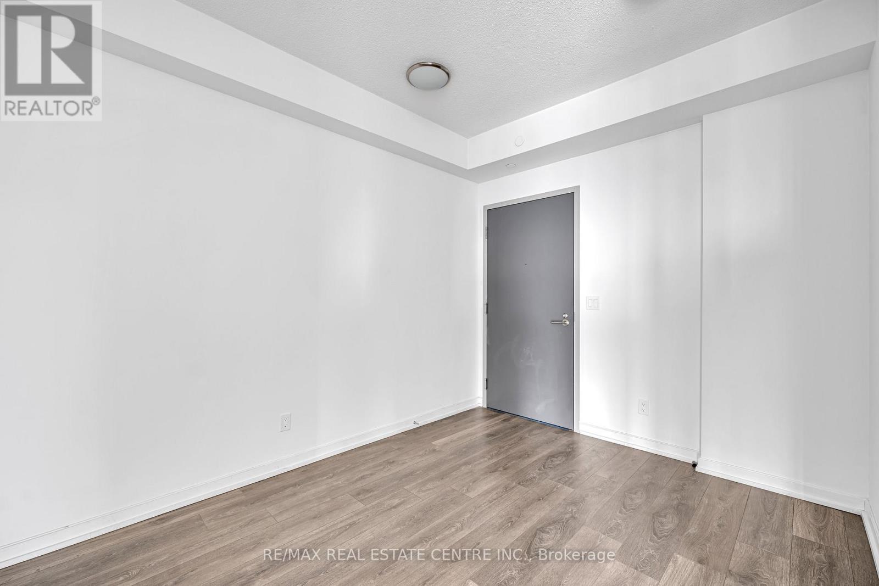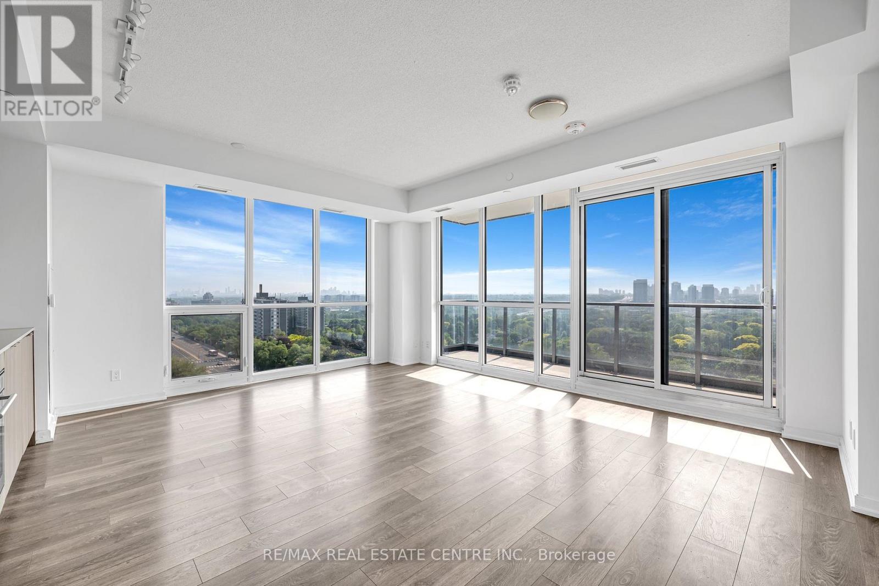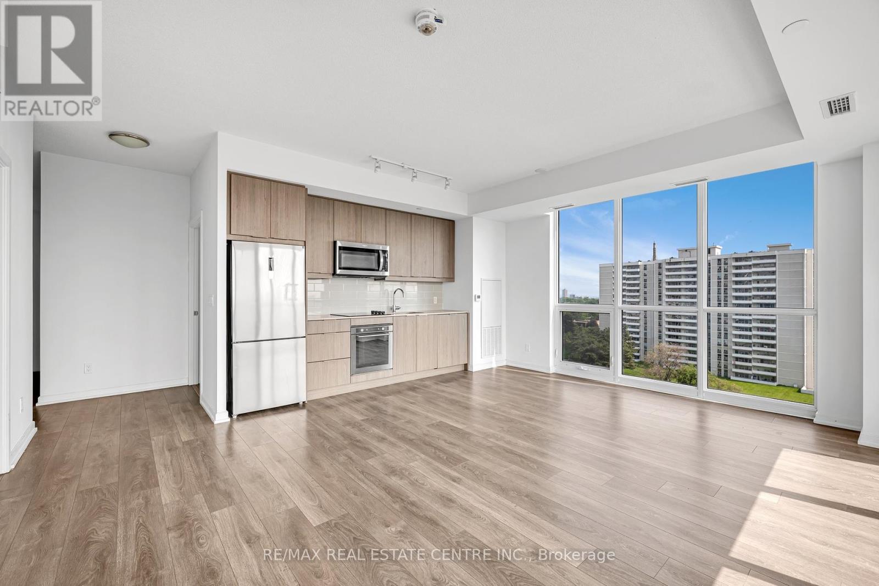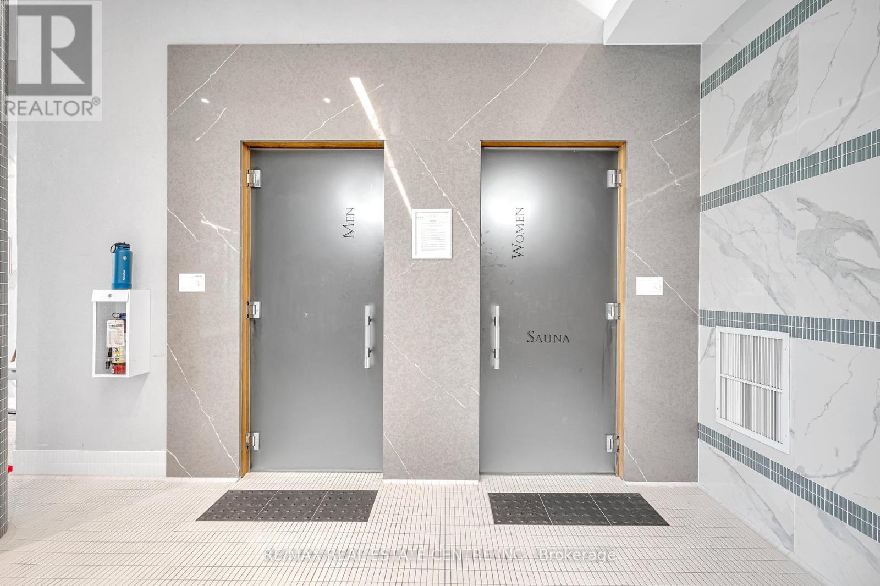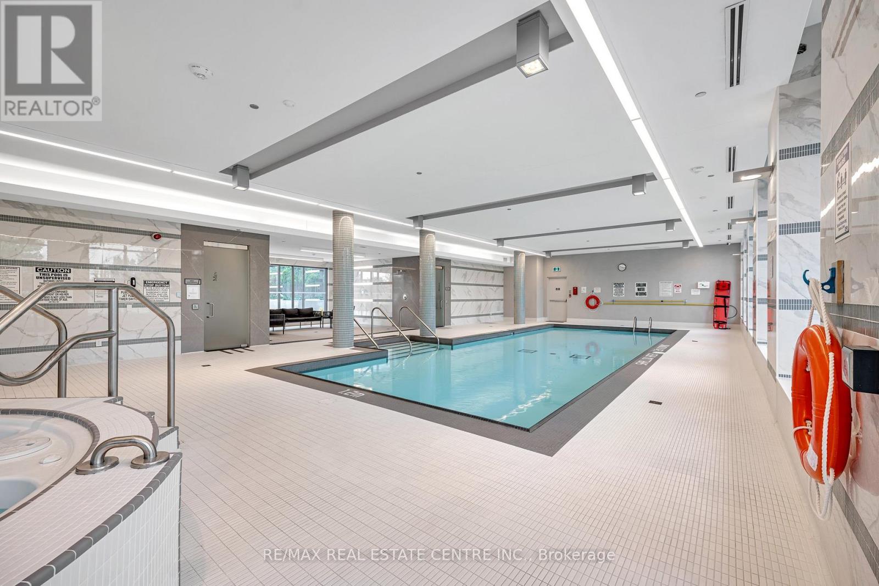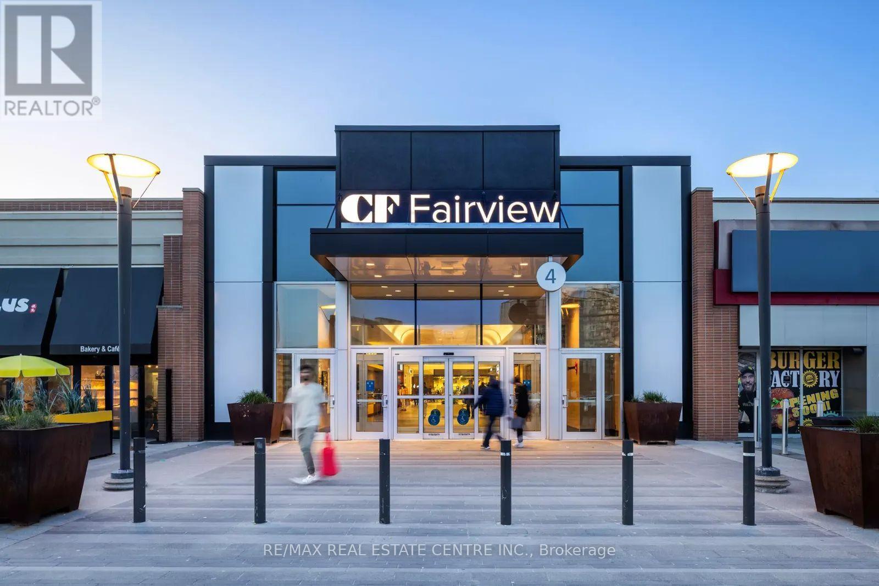805 - 36 Forest Manor Road Toronto, Ontario M2J 1M5
$699,999Maintenance, Insurance, Common Area Maintenance, Parking
$826.18 Monthly
Maintenance, Insurance, Common Area Maintenance, Parking
$826.18 MonthlyBright and spacious 2 bedroom plus den condo in the heart of North Yorks vibrant Don Mills and Sheppard neighborhood. This freshly painted unit offers an open-concept layout with 9-foot ceilings, laminate flooring throughout, and a walk-out to a sunny southwest-facing balcony. Modern kitchen with stainless steel appliances, quartz countertops, and sleek cabinetry. The versatile den is ideal for a home office or study area. The primary bedroom includes a 4-piece ensuite and large window. Includes one parking and one locker. Located steps from Don Mills Subway Station, Fairview Mall, parks, schools, and the newly built community center. Minutes to Hwy 401 & 404, with easy access to Seneca College and downtown Toronto. Enjoy luxury building amenities including indoor pool, fitness center, theatre room, and more. (id:60083)
Property Details
| MLS® Number | C12208328 |
| Property Type | Single Family |
| Community Name | Henry Farm |
| Amenities Near By | Hospital, Park, Public Transit |
| Community Features | Pets Not Allowed, School Bus |
| Features | Elevator, Balcony, Carpet Free |
| Parking Space Total | 1 |
| Pool Type | Indoor Pool |
| View Type | View |
Building
| Bathroom Total | 2 |
| Bedrooms Above Ground | 2 |
| Bedrooms Below Ground | 1 |
| Bedrooms Total | 3 |
| Age | New Building |
| Amenities | Security/concierge, Exercise Centre, Storage - Locker |
| Appliances | Dishwasher, Dryer, Stove, Washer, Refrigerator |
| Cooling Type | Central Air Conditioning |
| Exterior Finish | Concrete |
| Fire Protection | Alarm System, Security System |
| Flooring Type | Vinyl |
| Heating Fuel | Natural Gas |
| Heating Type | Forced Air |
| Size Interior | 800 - 899 Ft2 |
| Type | Apartment |
Parking
| Underground | |
| Garage |
Land
| Acreage | No |
| Land Amenities | Hospital, Park, Public Transit |
Rooms
| Level | Type | Length | Width | Dimensions |
|---|---|---|---|---|
| Flat | Living Room | 5.4 m | 5.1 m | 5.4 m x 5.1 m |
| Flat | Dining Room | 5.4 m | 5.1 m | 5.4 m x 5.1 m |
| Flat | Kitchen | Measurements not available | ||
| Flat | Primary Bedroom | 3.6 m | 2.74 m | 3.6 m x 2.74 m |
| Flat | Bedroom 2 | 2.74 m | 2.74 m | 2.74 m x 2.74 m |
| Flat | Den | 2.3 m | 1.6 m | 2.3 m x 1.6 m |
https://www.realtor.ca/real-estate/28442471/805-36-forest-manor-road-toronto-henry-farm-henry-farm
Contact Us
Contact us for more information

Salman Jafar
Salesperson
1140 Burnhamthorpe Rd W #141-A
Mississauga, Ontario L5C 4E9
(905) 270-2000
(905) 270-0047



