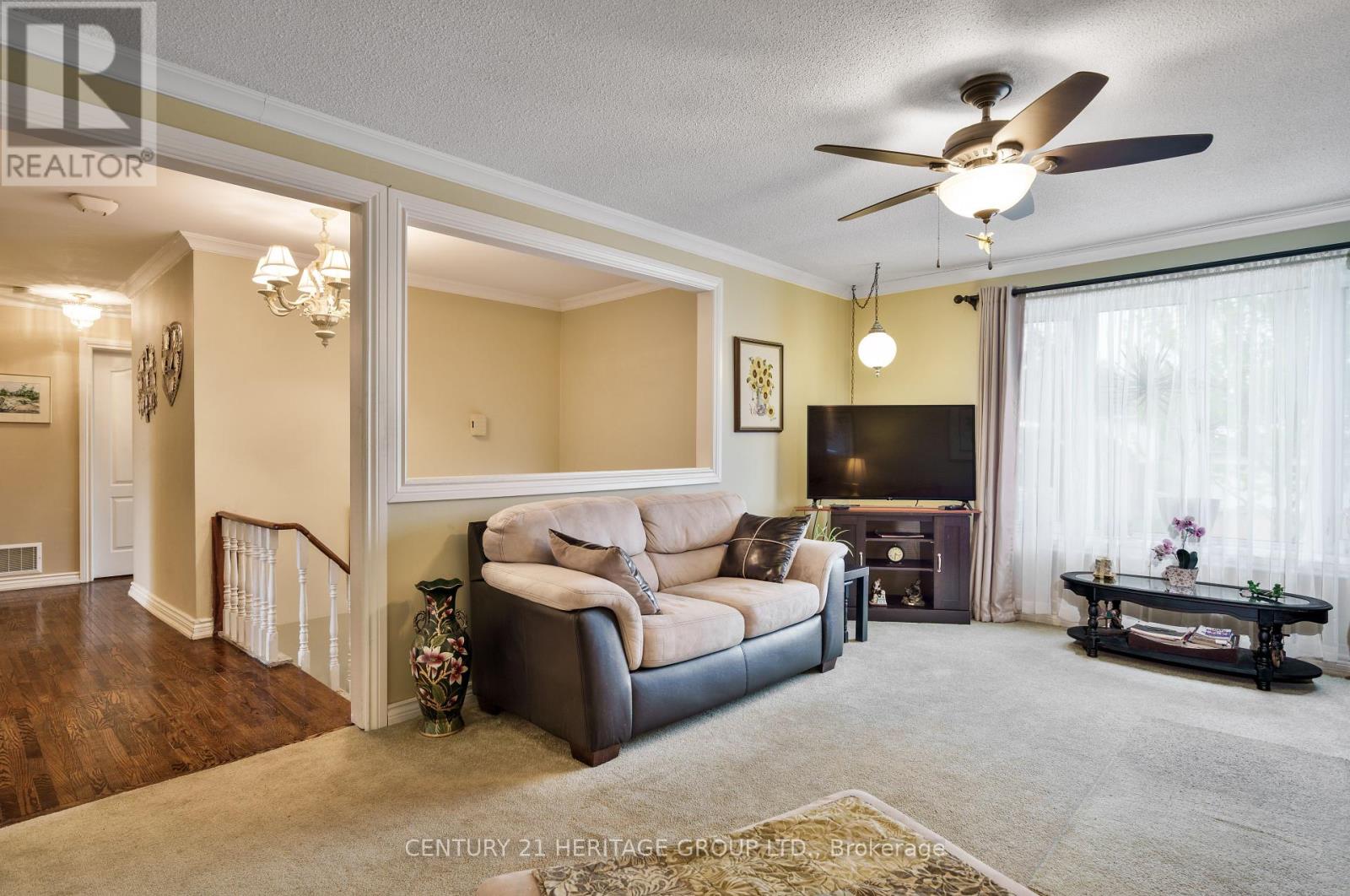81 Porter Street Bradford West Gwillimbury, Ontario L3Z 1E9
3 Bedroom
2 Bathroom
1,100 - 1,500 ft2
Raised Bungalow
Central Air Conditioning
Forced Air
$859,900
Wow, what a treasure! Three bedroom brick raised bungalow in the heart of Bradford. Close to schools, transit and shopping. Spacious and sparkling, you can move right in and enjoy your new home. Bright and sunny sunroom off of the dining room, it is not heated so it can only be enjoyed in the summer. Comfortable rec room in the basement. Large laundry room. Walkout from basement to your double car garage. Enjoy your morning coffee sitting at the floating island in the kitchen. (id:60083)
Property Details
| MLS® Number | N12173355 |
| Property Type | Single Family |
| Community Name | Bradford |
| Equipment Type | Water Heater |
| Parking Space Total | 4 |
| Rental Equipment Type | Water Heater |
Building
| Bathroom Total | 2 |
| Bedrooms Above Ground | 3 |
| Bedrooms Total | 3 |
| Age | 31 To 50 Years |
| Appliances | Garage Door Opener Remote(s), Dishwasher, Dryer, Stove, Washer, Refrigerator |
| Architectural Style | Raised Bungalow |
| Basement Development | Finished |
| Basement Type | N/a (finished) |
| Construction Style Attachment | Detached |
| Cooling Type | Central Air Conditioning |
| Exterior Finish | Brick |
| Flooring Type | Carpeted, Hardwood |
| Foundation Type | Concrete |
| Half Bath Total | 1 |
| Heating Fuel | Natural Gas |
| Heating Type | Forced Air |
| Stories Total | 1 |
| Size Interior | 1,100 - 1,500 Ft2 |
| Type | House |
| Utility Water | Municipal Water |
Parking
| Attached Garage | |
| Garage |
Land
| Acreage | No |
| Sewer | Sanitary Sewer |
| Size Depth | 116 Ft ,9 In |
| Size Frontage | 50 Ft ,1 In |
| Size Irregular | 50.1 X 116.8 Ft |
| Size Total Text | 50.1 X 116.8 Ft |
Rooms
| Level | Type | Length | Width | Dimensions |
|---|---|---|---|---|
| Basement | Recreational, Games Room | 5.14 m | 3.87 m | 5.14 m x 3.87 m |
| Main Level | Living Room | 5.06 m | 3.87 m | 5.06 m x 3.87 m |
| Main Level | Dining Room | 3.58 m | 2.86 m | 3.58 m x 2.86 m |
| Main Level | Kitchen | 3.66 m | 3.33 m | 3.66 m x 3.33 m |
| Main Level | Primary Bedroom | 4.11 m | 3.6 m | 4.11 m x 3.6 m |
| Main Level | Bedroom 2 | 4.36 m | 3.11 m | 4.36 m x 3.11 m |
| Main Level | Bedroom 3 | 3.17 m | 2.81 m | 3.17 m x 2.81 m |
| Main Level | Sunroom | 2.74 m | 2.43 m | 2.74 m x 2.43 m |
Contact Us
Contact us for more information
Susan Colyer
Broker
Century 21 Heritage Group Ltd.
49 Holland St W Box 1201
Bradford, Ontario L3Z 2B6
49 Holland St W Box 1201
Bradford, Ontario L3Z 2B6
(905) 775-5677
(905) 775-3022





























