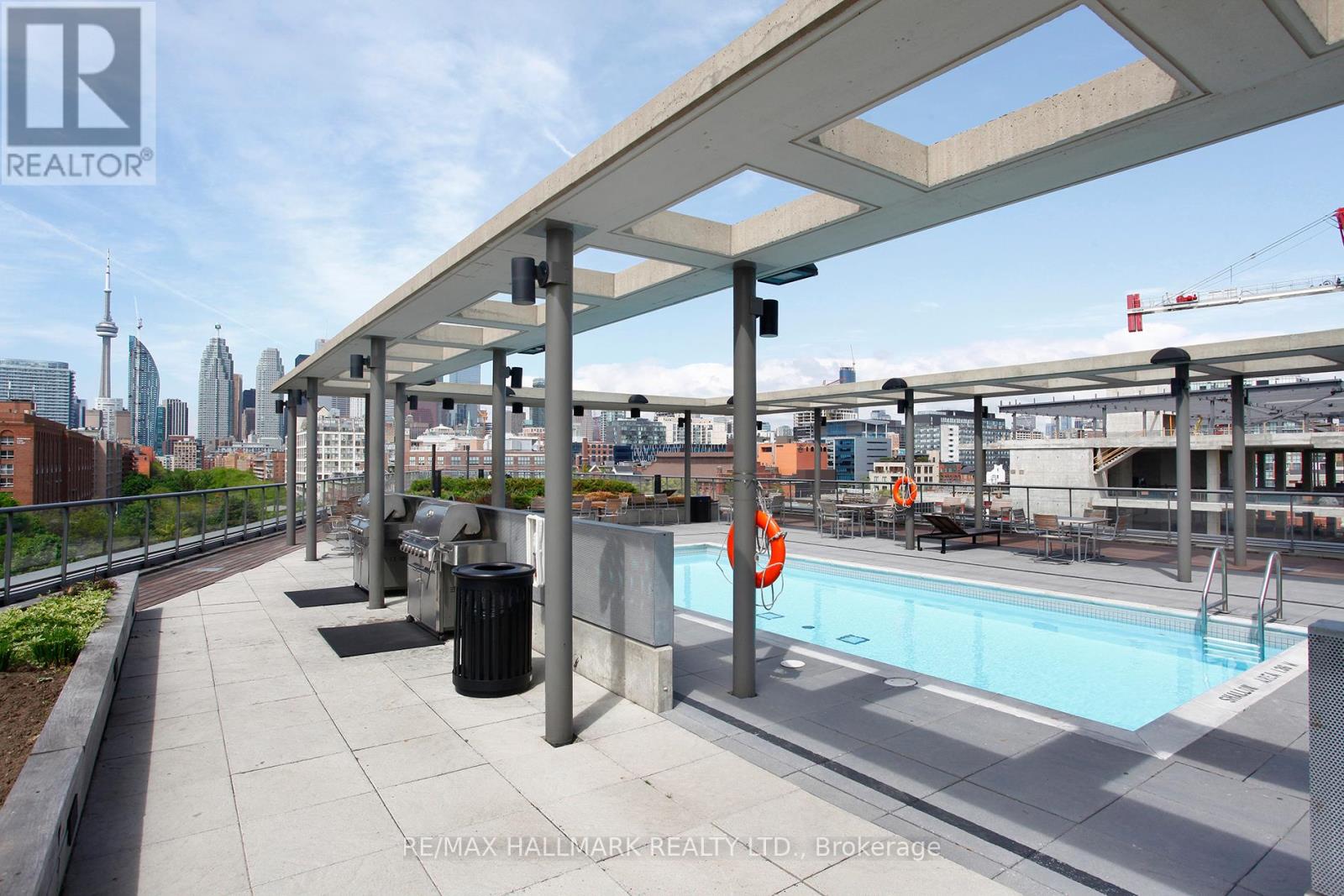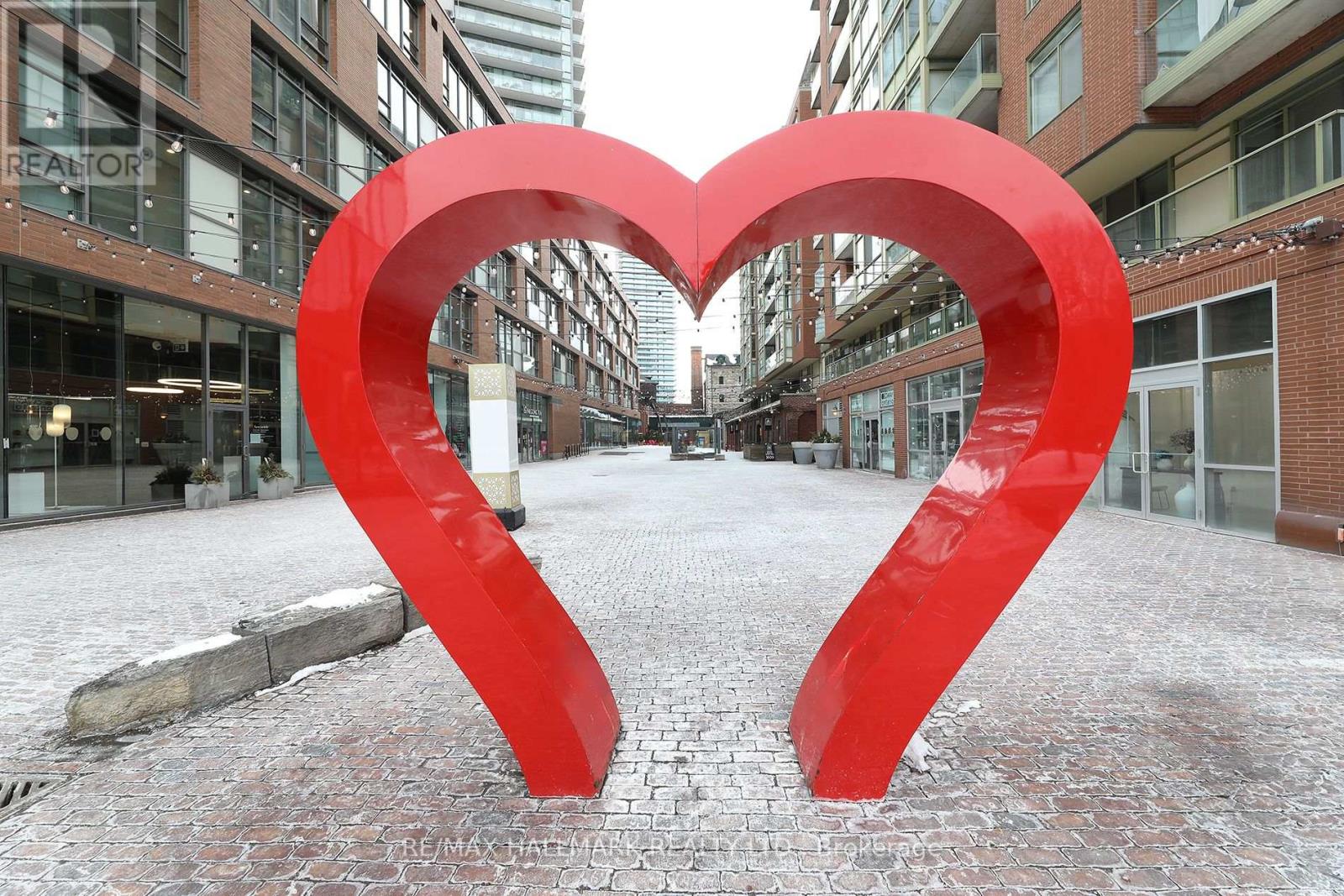817 - 33 Mill Street Toronto, Ontario M5A 3R3
$559,500Maintenance, Heat, Water, Common Area Maintenance, Insurance
$479.15 Monthly
Maintenance, Heat, Water, Common Area Maintenance, Insurance
$479.15 Monthly33 Mill isn't just a condo building, its a lifestyle. Located in the heart of the historic Distillery District, where vibrant community living meets downtown convenience. Why will you love this building? The amenities floor is next level. A fully equipped gym for your morning workouts, a stylish party room for unforgettable nights with panoramic city views and an epic outdoor pool with uninterrupted views of the CN Tower down The Esplande. Perfect for sun-soaked lounging, skyline selfies, and golden hour hang outs. The best part? The social energy. This building is known for its tight-knit community and social scene, something you'll feel the moment you take your first pool plunge this summer. Inside the unit you'll find a bright and efficient 1 bed + den layout with 568sqft of smart design. No long hallways, just great flow. NW-facing balcony = stunning sunsets & sparkling city views. Stainless steel appliances, updated bathroom, floor-to-ceiling windows for all that natural lightSteps to everything: Cafés, galleries, restaurants, shops, and TTC right outside your door. Perfect for first-time buyers, professionals, or investors looking for that sweet mix of style, community and location. (id:60083)
Property Details
| MLS® Number | C12184639 |
| Property Type | Single Family |
| Community Name | Waterfront Communities C8 |
| Amenities Near By | Park, Public Transit, Schools |
| Community Features | Pet Restrictions, Community Centre |
| Features | Balcony, Carpet Free |
| Pool Type | Outdoor Pool |
| View Type | View |
Building
| Bathroom Total | 1 |
| Bedrooms Above Ground | 1 |
| Bedrooms Below Ground | 1 |
| Bedrooms Total | 2 |
| Age | 16 To 30 Years |
| Amenities | Security/concierge, Exercise Centre, Storage - Locker |
| Appliances | Dishwasher, Microwave, Stove, Window Coverings, Refrigerator |
| Cooling Type | Central Air Conditioning |
| Exterior Finish | Brick, Steel |
| Flooring Type | Laminate |
| Heating Fuel | Natural Gas |
| Heating Type | Forced Air |
| Size Interior | 500 - 599 Ft2 |
| Type | Apartment |
Parking
| Underground | |
| Garage |
Land
| Acreage | No |
| Land Amenities | Park, Public Transit, Schools |
Rooms
| Level | Type | Length | Width | Dimensions |
|---|---|---|---|---|
| Ground Level | Kitchen | 3.61 m | 3.89 m | 3.61 m x 3.89 m |
| Ground Level | Living Room | 3.81 m | 2.97 m | 3.81 m x 2.97 m |
| Ground Level | Den | 3.02 m | 3.02 m x Measurements not available | |
| Ground Level | Primary Bedroom | 3.67 m | 3.21 m | 3.67 m x 3.21 m |
Contact Us
Contact us for more information

Robert Spindler
Salesperson
www.robertspindler.com/
twitter.com/robsellstoronto
ca.linkedin.com/pub/robert-spindler/16/a49/721
785 Queen St East
Toronto, Ontario M4M 1H5
(416) 465-7850
(416) 463-7850





























